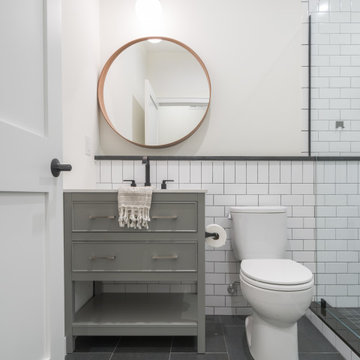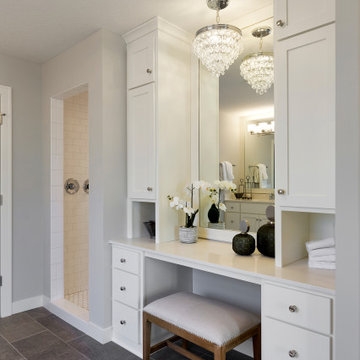浴室・バスルーム (リノリウムの床、スレートの床、テラコッタタイルの床) の写真
絞り込み:
資材コスト
並び替え:今日の人気順
写真 1〜20 枚目(全 13,431 枚)
1/4

The master bathroom is large with plenty of built-in storage space and double vanity. The countertops carry on from the kitchen. A large freestanding tub sits adjacent to the window next to the large stand-up shower. The floor is a dark great chevron tile pattern that grounds the lighter design finishes.

The master bathroom showing a built-in vanity with natural wooden cabinets, two sinks, two arched mirrors and two modern lights.
ロサンゼルスにある高級な広い地中海スタイルのおしゃれなマスターバスルーム (落し込みパネル扉のキャビネット、茶色いキャビネット、置き型浴槽、ダブルシャワー、一体型トイレ 、白いタイル、磁器タイル、白い壁、テラコッタタイルの床、オーバーカウンターシンク、大理石の洗面台、オレンジの床、開き戸のシャワー、白い洗面カウンター、洗面台2つ、造り付け洗面台、トイレ室、白い天井) の写真
ロサンゼルスにある高級な広い地中海スタイルのおしゃれなマスターバスルーム (落し込みパネル扉のキャビネット、茶色いキャビネット、置き型浴槽、ダブルシャワー、一体型トイレ 、白いタイル、磁器タイル、白い壁、テラコッタタイルの床、オーバーカウンターシンク、大理石の洗面台、オレンジの床、開き戸のシャワー、白い洗面カウンター、洗面台2つ、造り付け洗面台、トイレ室、白い天井) の写真

Winner of the 2018 Tour of Homes Best Remodel, this whole house re-design of a 1963 Bennet & Johnson mid-century raised ranch home is a beautiful example of the magic we can weave through the application of more sustainable modern design principles to existing spaces.
We worked closely with our client on extensive updates to create a modernized MCM gem.
Extensive alterations include:
- a completely redesigned floor plan to promote a more intuitive flow throughout
- vaulted the ceilings over the great room to create an amazing entrance and feeling of inspired openness
- redesigned entry and driveway to be more inviting and welcoming as well as to experientially set the mid-century modern stage
- the removal of a visually disruptive load bearing central wall and chimney system that formerly partitioned the homes’ entry, dining, kitchen and living rooms from each other
- added clerestory windows above the new kitchen to accentuate the new vaulted ceiling line and create a greater visual continuation of indoor to outdoor space
- drastically increased the access to natural light by increasing window sizes and opening up the floor plan
- placed natural wood elements throughout to provide a calming palette and cohesive Pacific Northwest feel
- incorporated Universal Design principles to make the home Aging In Place ready with wide hallways and accessible spaces, including single-floor living if needed
- moved and completely redesigned the stairway to work for the home’s occupants and be a part of the cohesive design aesthetic
- mixed custom tile layouts with more traditional tiling to create fun and playful visual experiences
- custom designed and sourced MCM specific elements such as the entry screen, cabinetry and lighting
- development of the downstairs for potential future use by an assisted living caretaker
- energy efficiency upgrades seamlessly woven in with much improved insulation, ductless mini splits and solar gain

Neutral master ensuite with earthy tones, natural materials and brass taps.
ウィルトシャーにある高級な小さな北欧スタイルのおしゃれなマスターバスルーム (フラットパネル扉のキャビネット、中間色木目調キャビネット、大理石タイル、ベージュの壁、テラコッタタイルの床、大理石の洗面台、ピンクの床、照明、洗面台1つ、独立型洗面台) の写真
ウィルトシャーにある高級な小さな北欧スタイルのおしゃれなマスターバスルーム (フラットパネル扉のキャビネット、中間色木目調キャビネット、大理石タイル、ベージュの壁、テラコッタタイルの床、大理石の洗面台、ピンクの床、照明、洗面台1つ、独立型洗面台) の写真

Boasting a modern yet warm interior design, this house features the highly desired open concept layout that seamlessly blends functionality and style, but yet has a private family room away from the main living space. The family has a unique fireplace accent wall that is a real show stopper. The spacious kitchen is a chef's delight, complete with an induction cook-top, built-in convection oven and microwave and an oversized island, and gorgeous quartz countertops. With three spacious bedrooms, including a luxurious master suite, this home offers plenty of space for family and guests. This home is truly a must-see!

Garage conversion into Additional Dwelling Unit / Tiny House
ワシントンD.C.にあるお手頃価格の小さなコンテンポラリースタイルのおしゃれなバスルーム (浴槽なし) (家具調キャビネット、中間色木目調キャビネット、コーナー設置型シャワー、一体型トイレ 、白いタイル、サブウェイタイル、白い壁、リノリウムの床、コンソール型シンク、グレーの床、開き戸のシャワー、洗濯室、洗面台1つ、造り付け洗面台) の写真
ワシントンD.C.にあるお手頃価格の小さなコンテンポラリースタイルのおしゃれなバスルーム (浴槽なし) (家具調キャビネット、中間色木目調キャビネット、コーナー設置型シャワー、一体型トイレ 、白いタイル、サブウェイタイル、白い壁、リノリウムの床、コンソール型シンク、グレーの床、開き戸のシャワー、洗濯室、洗面台1つ、造り付け洗面台) の写真

パリにある高級な小さな地中海スタイルのおしゃれな浴室 (フラットパネル扉のキャビネット、オープン型シャワー、ピンクのタイル、ボーダータイル、ピンクの壁、テラコッタタイルの床、コンソール型シンク、コンクリートの洗面台、オレンジの床、オープンシャワー、ピンクの洗面カウンター、洗面台1つ、造り付け洗面台) の写真

hand troweled tadelakt shower plaster
サンフランシスコにあるラグジュアリーな中くらいな地中海スタイルのおしゃれな浴室 (フラットパネル扉のキャビネット、茶色いキャビネット、ダブルシャワー、一体型トイレ 、白いタイル、白い壁、テラコッタタイルの床、アンダーカウンター洗面器、珪岩の洗面台、赤い床、黒い洗面カウンター、ニッチ、洗面台1つ、造り付け洗面台) の写真
サンフランシスコにあるラグジュアリーな中くらいな地中海スタイルのおしゃれな浴室 (フラットパネル扉のキャビネット、茶色いキャビネット、ダブルシャワー、一体型トイレ 、白いタイル、白い壁、テラコッタタイルの床、アンダーカウンター洗面器、珪岩の洗面台、赤い床、黒い洗面カウンター、ニッチ、洗面台1つ、造り付け洗面台) の写真

フィラデルフィアにあるお手頃価格の広いコンテンポラリースタイルのおしゃれなバスルーム (浴槽なし) (家具調キャビネット、グレーのキャビネット、アルコーブ型シャワー、白いタイル、サブウェイタイル、白い壁、スレートの床、アンダーカウンター洗面器、グレーの床、開き戸のシャワー、白い洗面カウンター、洗面台1つ、独立型洗面台) の写真

Custom Master Bathroom
ロサンゼルスにある高級な中くらいなコンテンポラリースタイルのおしゃれなマスターバスルーム (フラットパネル扉のキャビネット、中間色木目調キャビネット、置き型浴槽、バリアフリー、一体型トイレ 、グレーのタイル、大理石タイル、白い壁、スレートの床、アンダーカウンター洗面器、大理石の洗面台、グレーの床、開き戸のシャワー、グレーの洗面カウンター、ニッチ、洗面台2つ、フローティング洗面台) の写真
ロサンゼルスにある高級な中くらいなコンテンポラリースタイルのおしゃれなマスターバスルーム (フラットパネル扉のキャビネット、中間色木目調キャビネット、置き型浴槽、バリアフリー、一体型トイレ 、グレーのタイル、大理石タイル、白い壁、スレートの床、アンダーカウンター洗面器、大理石の洗面台、グレーの床、開き戸のシャワー、グレーの洗面カウンター、ニッチ、洗面台2つ、フローティング洗面台) の写真

サンタバーバラにあるサンタフェスタイルのおしゃれな浴室 (オープンシェルフ、白いキャビネット、マルチカラーのタイル、白い壁、テラコッタタイルの床、タイルの洗面台、赤い床、マルチカラーの洗面カウンター、シャワーベンチ、造り付け洗面台、アルコーブ型シャワー、一体型トイレ 、セラミックタイル、オープンシャワー) の写真

Intevento di ristrutturazione di bagno con budget low cost.
Rivestimento a smalto tortora Sikkens alle pareti, inserimento di motivo a carta da parati.
Mobile lavabo nero sospeso.

This project was a complete gut remodel of the owner's childhood home. They demolished it and rebuilt it as a brand-new two-story home to house both her retired parents in an attached ADU in-law unit, as well as her own family of six. Though there is a fire door separating the ADU from the main house, it is often left open to create a truly multi-generational home. For the design of the home, the owner's one request was to create something timeless, and we aimed to honor that.

Wesley Model - Heritage Collection
Pricing, floorplans, virtual tours, community information & more at https://www.robertthomashomes.com/

The homeowners wanted to improve the layout and function of their tired 1980’s bathrooms. The master bath had a huge sunken tub that took up half the floor space and the shower was tiny and in small room with the toilet. We created a new toilet room and moved the shower to allow it to grow in size. This new space is far more in tune with the client’s needs. The kid’s bath was a large space. It only needed to be updated to today’s look and to flow with the rest of the house. The powder room was small, adding the pedestal sink opened it up and the wallpaper and ship lap added the character that it needed

As a retreat in an isolated setting both vanity and privacy were lesser priorities in this bath design where a view takes priority over a mirror.
シカゴにある高級な中くらいなラスティックスタイルのおしゃれなバスルーム (浴槽なし) (フラットパネル扉のキャビネット、淡色木目調キャビネット、コーナー設置型シャワー、一体型トイレ 、白いタイル、磁器タイル、白い壁、スレートの床、ベッセル式洗面器、木製洗面台、黒い床、開き戸のシャワー、ブラウンの洗面カウンター、ニッチ、洗面台1つ、独立型洗面台、表し梁、板張り壁) の写真
シカゴにある高級な中くらいなラスティックスタイルのおしゃれなバスルーム (浴槽なし) (フラットパネル扉のキャビネット、淡色木目調キャビネット、コーナー設置型シャワー、一体型トイレ 、白いタイル、磁器タイル、白い壁、スレートの床、ベッセル式洗面器、木製洗面台、黒い床、開き戸のシャワー、ブラウンの洗面カウンター、ニッチ、洗面台1つ、独立型洗面台、表し梁、板張り壁) の写真

デンバーにある中くらいなラスティックスタイルのおしゃれなバスルーム (浴槽なし) (アルコーブ型浴槽、シャワー付き浴槽 、グレーのタイル、グレーの壁、グレーの床、スレートの床、開き戸のシャワー) の写真

タンパにある高級な広いコンテンポラリースタイルのおしゃれなマスターバスルーム (フラットパネル扉のキャビネット、濃色木目調キャビネット、グレーのタイル、セメントタイル、グレーの壁、スレートの床、アンダーカウンター洗面器、クオーツストーンの洗面台、黒い床、オープンシャワー、白い洗面カウンター、アルコーブ型シャワー、ニッチ、フローティング洗面台) の写真

他の地域にある小さなインダストリアルスタイルのおしゃれな浴室 (オープンシェルフ、グレーのキャビネット、一体型トイレ 、グレーのタイル、メタルタイル、グレーの壁、一体型シンク、ステンレスの洗面台、グレーの床、グレーの洗面カウンター、スレートの床) の写真

ポートランドにある中くらいなカントリー風のおしゃれなマスターバスルーム (シェーカースタイル扉のキャビネット、中間色木目調キャビネット、コーナー設置型シャワー、大理石タイル、白い壁、スレートの床、黒い床、オープンシャワー、白い洗面カウンター) の写真
浴室・バスルーム (リノリウムの床、スレートの床、テラコッタタイルの床) の写真
1