小さなマスターバスルーム・バスルーム (ライムストーンの床) の写真
絞り込み:
資材コスト
並び替え:今日の人気順
写真 1〜20 枚目(全 272 枚)
1/4
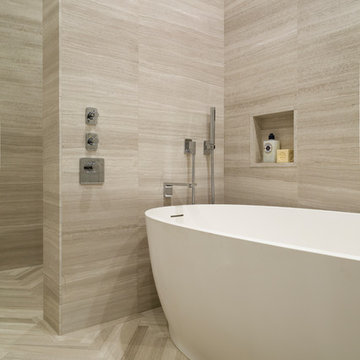
(photographed for Artistic Tile)
Custom-cut Vestige Cloud Limestone covers this master bath from head to toe. Serene and inviting.
ニューヨークにある小さなモダンスタイルのおしゃれなマスターバスルーム (置き型浴槽、ベージュのタイル、ライムストーンタイル、ベージュの壁、ライムストーンの床、ライムストーンの洗面台、ベージュの床) の写真
ニューヨークにある小さなモダンスタイルのおしゃれなマスターバスルーム (置き型浴槽、ベージュのタイル、ライムストーンタイル、ベージュの壁、ライムストーンの床、ライムストーンの洗面台、ベージュの床) の写真
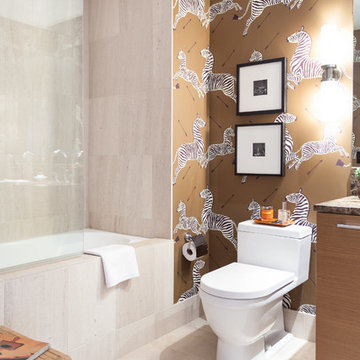
Kat Alves
サンフランシスコにあるお手頃価格の小さなコンテンポラリースタイルのおしゃれなマスターバスルーム (アンダーカウンター洗面器、フラットパネル扉のキャビネット、中間色木目調キャビネット、大理石の洗面台、アルコーブ型浴槽、シャワー付き浴槽 、一体型トイレ 、ベージュのタイル、石タイル、マルチカラーの壁、ライムストーンの床) の写真
サンフランシスコにあるお手頃価格の小さなコンテンポラリースタイルのおしゃれなマスターバスルーム (アンダーカウンター洗面器、フラットパネル扉のキャビネット、中間色木目調キャビネット、大理石の洗面台、アルコーブ型浴槽、シャワー付き浴槽 、一体型トイレ 、ベージュのタイル、石タイル、マルチカラーの壁、ライムストーンの床) の写真
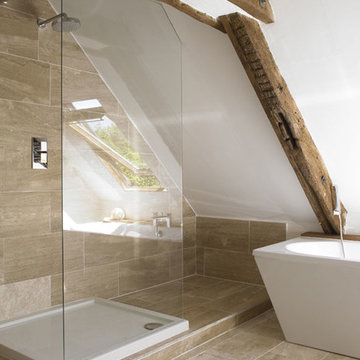
This bathroom was created in the attic space, although contemporary fittings they worked well with the traditional oak beams.
シドニーにある低価格の小さなコンテンポラリースタイルのおしゃれなマスターバスルーム (置き型浴槽、オープン型シャワー、壁掛け式トイレ、ベージュのタイル、石タイル、ベージュの壁、ライムストーンの床、壁付け型シンク、木製洗面台) の写真
シドニーにある低価格の小さなコンテンポラリースタイルのおしゃれなマスターバスルーム (置き型浴槽、オープン型シャワー、壁掛け式トイレ、ベージュのタイル、石タイル、ベージュの壁、ライムストーンの床、壁付け型シンク、木製洗面台) の写真

シドニーにあるお手頃価格の小さなコンテンポラリースタイルのおしゃれなマスターバスルーム (茶色いキャビネット、ドロップイン型浴槽、オープン型シャワー、分離型トイレ、白いタイル、セラミックタイル、白い壁、ライムストーンの床、壁付け型シンク、コンクリートの洗面台、グレーの床、オープンシャワー、グレーの洗面カウンター、ニッチ、洗面台1つ、フローティング洗面台) の写真

Photography by Andrea Calo
オースティンにある高級な小さなカントリー風のおしゃれなマスターバスルーム (フラットパネル扉のキャビネット、中間色木目調キャビネット、置き型浴槽、オープン型シャワー、一体型トイレ 、グレーのタイル、ガラスタイル、グレーの壁、ライムストーンの床、オーバーカウンターシンク、大理石の洗面台、グレーの床、開き戸のシャワー、グレーの洗面カウンター) の写真
オースティンにある高級な小さなカントリー風のおしゃれなマスターバスルーム (フラットパネル扉のキャビネット、中間色木目調キャビネット、置き型浴槽、オープン型シャワー、一体型トイレ 、グレーのタイル、ガラスタイル、グレーの壁、ライムストーンの床、オーバーカウンターシンク、大理石の洗面台、グレーの床、開き戸のシャワー、グレーの洗面カウンター) の写真

The luxurious ensuite at our Alphington Riverside project featuring curved wall walk in shower and New York Marble vanity.
Interior Design - Camilla Molders Design
Architecture - Phooey Architect
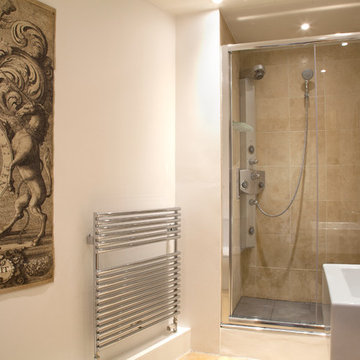
Photographs by Elayne Barre
グロスタシャーにあるお手頃価格の小さなエクレクティックスタイルのおしゃれなマスターバスルーム (バリアフリー、ベージュのタイル、磁器タイル、白い壁、ライムストーンの床、壁付け型シンク) の写真
グロスタシャーにあるお手頃価格の小さなエクレクティックスタイルのおしゃれなマスターバスルーム (バリアフリー、ベージュのタイル、磁器タイル、白い壁、ライムストーンの床、壁付け型シンク) の写真

This circa-1960's bath was water damaged and neglected for decades. To create a spa-lie, organic feel, we added a solar tube for gorgeous natural light, natural limestone and marble tiles, floating shelves and a glass enclosure. The aged brass fixtures bring the glam.
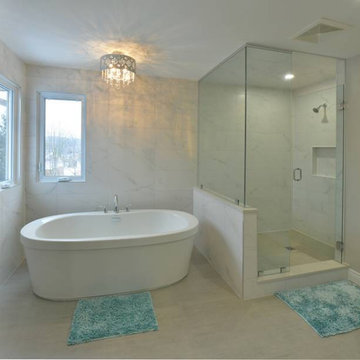
他の地域にある小さなミッドセンチュリースタイルのおしゃれなマスターバスルーム (茶色いキャビネット、洗面台2つ、フローティング洗面台、落し込みパネル扉のキャビネット、置き型浴槽、コーナー設置型シャワー、分離型トイレ、モノトーンのタイル、ライムストーンタイル、マルチカラーの壁、ライムストーンの床、アンダーカウンター洗面器、クオーツストーンの洗面台、ベージュの床、開き戸のシャワー、白い洗面カウンター、ニッチ) の写真

The marble tile shower has a barn-style sliding shower door. Even small spaces need a well designed lighting plan; the bath’s skylight provides natural lighting, while the floating light shelf with small puck lights and a hidden strip light at the rear provide additional lighting.

A country club respite for our busy professional Bostonian clients. Our clients met in college and have been weekending at the Aquidneck Club every summer for the past 20+ years. The condos within the original clubhouse seldom come up for sale and gather a loyalist following. Our clients jumped at the chance to be a part of the club's history for the next generation. Much of the club’s exteriors reflect a quintessential New England shingle style architecture. The internals had succumbed to dated late 90s and early 2000s renovations of inexpensive materials void of craftsmanship. Our client’s aesthetic balances on the scales of hyper minimalism, clean surfaces, and void of visual clutter. Our palette of color, materiality & textures kept to this notion while generating movement through vintage lighting, comfortable upholstery, and Unique Forms of Art.
A Full-Scale Design, Renovation, and furnishings project.

サンフランシスコにあるラグジュアリーな小さなコンテンポラリースタイルのおしゃれなマスターバスルーム (フラットパネル扉のキャビネット、濃色木目調キャビネット、オープン型シャワー、壁掛け式トイレ、ベージュのタイル、石スラブタイル、ベージュの壁、ライムストーンの床、アンダーカウンター洗面器、クオーツストーンの洗面台) の写真

View for the master bedroom to the open bath.
ロサンゼルスにあるお手頃価格の小さなモダンスタイルのおしゃれなマスターバスルーム (アンダーカウンター洗面器、フラットパネル扉のキャビネット、淡色木目調キャビネット、オープン型シャワー、ベージュのタイル、人工大理石カウンター、石タイル、白い壁、ライムストーンの床、オープンシャワー) の写真
ロサンゼルスにあるお手頃価格の小さなモダンスタイルのおしゃれなマスターバスルーム (アンダーカウンター洗面器、フラットパネル扉のキャビネット、淡色木目調キャビネット、オープン型シャワー、ベージュのタイル、人工大理石カウンター、石タイル、白い壁、ライムストーンの床、オープンシャワー) の写真
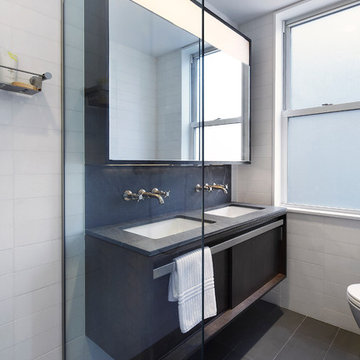
This renovation project updates an existing New York 1920s apartment with a modern sensibility.
The completely renovated master bathroom features luxurious white thassos marble wall tile, a matte gray limestone floor and custom walnut vanity and medicine cabinet.
Photography: Mikiko Kikuyama

Japanese Tea House featuring Japanese Soaking tub and combined shower and tub bathing area. Design by Trilogy Partners Photos Roger Wade featured in Architectural Digest May 2010
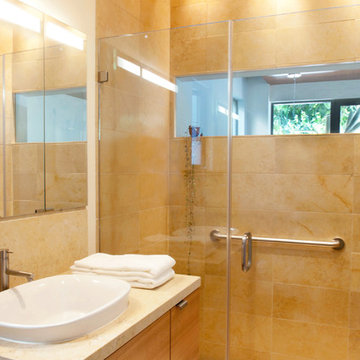
By carefully aligning the window in the show with the window across on the opposite side of the stairway, exterior greenery at the front of the house is visible from the bathroom. Pamela Palma, photographer
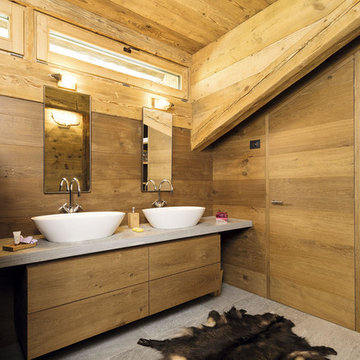
ニューヨークにある小さなラスティックスタイルのおしゃれなマスターバスルーム (フラットパネル扉のキャビネット、中間色木目調キャビネット、茶色い壁、ベッセル式洗面器、グレーの床、大理石の洗面台、ライムストーンの床) の写真

James Kruger, LandMark Photography
Interior Design: Martha O'Hara Interiors
Architect: Sharratt Design & Company
ミネアポリスにあるラグジュアリーな小さなシャビーシック調のおしゃれなマスターバスルーム (アンダーカウンター洗面器、落し込みパネル扉のキャビネット、白いキャビネット、ライムストーンの洗面台、猫足バスタブ、アルコーブ型シャワー、ベージュのタイル、青い壁、ライムストーンの床、ライムストーンタイル、ベージュの床、開き戸のシャワー、ベージュのカウンター) の写真
ミネアポリスにあるラグジュアリーな小さなシャビーシック調のおしゃれなマスターバスルーム (アンダーカウンター洗面器、落し込みパネル扉のキャビネット、白いキャビネット、ライムストーンの洗面台、猫足バスタブ、アルコーブ型シャワー、ベージュのタイル、青い壁、ライムストーンの床、ライムストーンタイル、ベージュの床、開き戸のシャワー、ベージュのカウンター) の写真

A country club respite for our busy professional Bostonian clients. Our clients met in college and have been weekending at the Aquidneck Club every summer for the past 20+ years. The condos within the original clubhouse seldom come up for sale and gather a loyalist following. Our clients jumped at the chance to be a part of the club's history for the next generation. Much of the club’s exteriors reflect a quintessential New England shingle style architecture. The internals had succumbed to dated late 90s and early 2000s renovations of inexpensive materials void of craftsmanship. Our client’s aesthetic balances on the scales of hyper minimalism, clean surfaces, and void of visual clutter. Our palette of color, materiality & textures kept to this notion while generating movement through vintage lighting, comfortable upholstery, and Unique Forms of Art.
A Full-Scale Design, Renovation, and furnishings project.
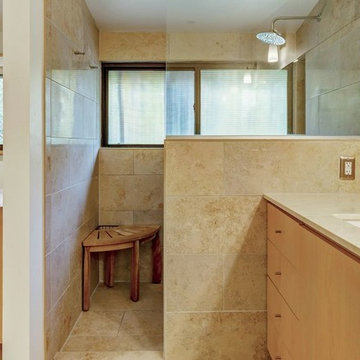
View of Master Bathroom with Dressing Room beyond.
セントルイスにある小さなミッドセンチュリースタイルのおしゃれなマスターバスルーム (フラットパネル扉のキャビネット、淡色木目調キャビネット、オープン型シャワー、一体型トイレ 、ベージュのタイル、ライムストーンタイル、白い壁、ライムストーンの床、アンダーカウンター洗面器、大理石の洗面台、ベージュの床、オープンシャワー) の写真
セントルイスにある小さなミッドセンチュリースタイルのおしゃれなマスターバスルーム (フラットパネル扉のキャビネット、淡色木目調キャビネット、オープン型シャワー、一体型トイレ 、ベージュのタイル、ライムストーンタイル、白い壁、ライムストーンの床、アンダーカウンター洗面器、大理石の洗面台、ベージュの床、オープンシャワー) の写真
小さなマスターバスルーム・バスルーム (ライムストーンの床) の写真
1