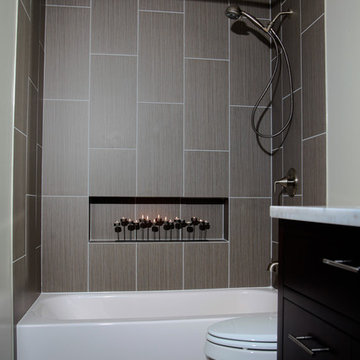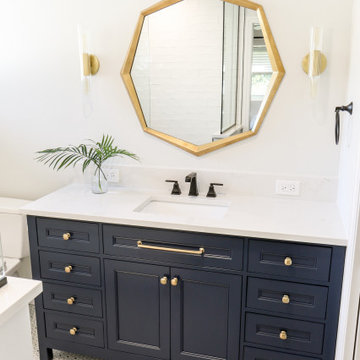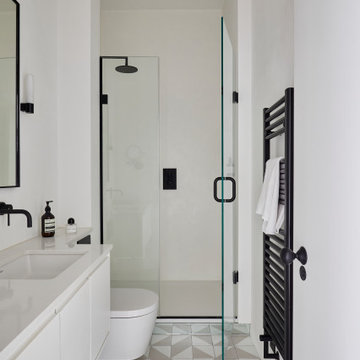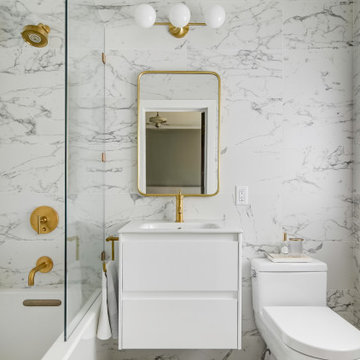小さなマスターバスルーム・バスルームの写真
絞り込み:
資材コスト
並び替え:今日の人気順
写真 1〜20 枚目(全 33,140 枚)
1/3

The Tranquility Residence is a mid-century modern home perched amongst the trees in the hills of Suffern, New York. After the homeowners purchased the home in the Spring of 2021, they engaged TEROTTI to reimagine the primary and tertiary bathrooms. The peaceful and subtle material textures of the primary bathroom are rich with depth and balance, providing a calming and tranquil space for daily routines. The terra cotta floor tile in the tertiary bathroom is a nod to the history of the home while the shower walls provide a refined yet playful texture to the room.

Jenna Sue
タンパにある低価格の小さなカントリー風のおしゃれなマスターバスルーム (淡色木目調キャビネット、猫足バスタブ、ベッセル式洗面器、分離型トイレ、グレーの壁、セメントタイルの床、黒い床、ブラウンの洗面カウンター、フラットパネル扉のキャビネット) の写真
タンパにある低価格の小さなカントリー風のおしゃれなマスターバスルーム (淡色木目調キャビネット、猫足バスタブ、ベッセル式洗面器、分離型トイレ、グレーの壁、セメントタイルの床、黒い床、ブラウンの洗面カウンター、フラットパネル扉のキャビネット) の写真

サンフランシスコにあるお手頃価格の小さなビーチスタイルのおしゃれなマスターバスルーム (シェーカースタイル扉のキャビネット、茶色いキャビネット、アルコーブ型浴槽、シャワー付き浴槽 、分離型トイレ、青いタイル、セラミックタイル、青い壁、セラミックタイルの床、アンダーカウンター洗面器、クオーツストーンの洗面台、青い床、開き戸のシャワー) の写真

Photography: Michael S. Koryta
Custom Metalwork: Ludwig Design & Production
ボルチモアにある高級な小さなモダンスタイルのおしゃれなマスターバスルーム (ベッセル式洗面器、フラットパネル扉のキャビネット、人工大理石カウンター、アルコーブ型シャワー、一体型トイレ 、ガラスタイル、白い壁、グレーのキャビネット、緑のタイル、グレーの床、オープンシャワー、テラゾーの床) の写真
ボルチモアにある高級な小さなモダンスタイルのおしゃれなマスターバスルーム (ベッセル式洗面器、フラットパネル扉のキャビネット、人工大理石カウンター、アルコーブ型シャワー、一体型トイレ 、ガラスタイル、白い壁、グレーのキャビネット、緑のタイル、グレーの床、オープンシャワー、テラゾーの床) の写真

アトランタにある高級な小さなコンテンポラリースタイルのおしゃれなマスターバスルーム (落し込みパネル扉のキャビネット、緑のキャビネット、アルコーブ型シャワー、分離型トイレ、グレーのタイル、セラミックタイル、白い壁、磁器タイルの床、アンダーカウンター洗面器、大理石の洗面台、グレーの床、マルチカラーの洗面カウンター、洗面台2つ、独立型洗面台) の写真

A renovated master bathroom in this mid-century house, created a spa-like atmosphere in this small space. To maintain the clean lines, the mirror and slender shelves were recessed into an new 2x6 wall for additional storage. This enabled the wall hung toilet to be mounted in this 'double' exterior wall without protruding into the space. The horizontal lines of the custom teak vanity + recessed shelves work seamlessly with the monolithic vanity top.
Tom Holdsworth Photography

master bath
アトランタにある小さなトランジショナルスタイルのおしゃれなマスターバスルーム (シェーカースタイル扉のキャビネット、白いキャビネット、オープン型シャワー、グレーのタイル、セラミックタイル、グレーの壁、クオーツストーンの洗面台、分離型トイレ、アンダーカウンター洗面器、開き戸のシャワー) の写真
アトランタにある小さなトランジショナルスタイルのおしゃれなマスターバスルーム (シェーカースタイル扉のキャビネット、白いキャビネット、オープン型シャワー、グレーのタイル、セラミックタイル、グレーの壁、クオーツストーンの洗面台、分離型トイレ、アンダーカウンター洗面器、開き戸のシャワー) の写真

The SW-110S is a relatively small bathtub with a modern curved oval design. All of our bathtubs are made of durable white stone resin composite and available in a matte or glossy finish. This tub combines elegance, durability, and convenience with its high quality construction and chic modern design. This cylinder shaped freestanding tub will surely be the center of attention and will add a modern feel to your new bathroom. Its height from drain to overflow will give you plenty of space and comfort to enjoy a relaxed soaking bathtub experience.
Item#: SW-110S
Product Size (inches): 63 L x 31.5 W x 21.3 H inches
Material: Solid Surface/Stone Resin
Color / Finish: Matte White (Glossy Optional)
Product Weight: 396.8 lbs
Water Capacity: 82 Gallons
Drain to Overflow: 13.8 Inches
FEATURES
This bathtub comes with: A complimentary pop-up drain (Does NOT include any additional piping). All of our bathtubs come equipped with an overflow. The overflow is built integral to the body of the bathtub and leads down to the drain assembly (provided for free). There is only one rough-in waste pipe necessary to drain both the overflow and drain assembly (no visible piping). Please ensure that all of the seals are tightened properly to prevent leaks before completing installation.
If you require an easier installation for our free standing bathtubs, look into purchasing the Bathtub Rough-In Drain Kit for Freestanding Bathtubs.

The finished product of the remodel of our very own Gretchen's bathroom! She re-did her bathroom after seven years and gave it a lovely upgrade. She made a small room look bigger!

KT tiles
ボルチモアにあるお手頃価格の小さなモダンスタイルのおしゃれなマスターバスルーム (フラットパネル扉のキャビネット、濃色木目調キャビネット、大理石の洗面台、シャワー付き浴槽 、分離型トイレ、グレーのタイル、磁器タイル、白い壁、磁器タイルの床) の写真
ボルチモアにあるお手頃価格の小さなモダンスタイルのおしゃれなマスターバスルーム (フラットパネル扉のキャビネット、濃色木目調キャビネット、大理石の洗面台、シャワー付き浴槽 、分離型トイレ、グレーのタイル、磁器タイル、白い壁、磁器タイルの床) の写真

Modern Mid-Century style primary bathroom remodeling in Alexandria, VA with walnut flat door vanity, light gray painted wall, gold fixtures, black accessories, subway and star patterned ceramic tiles.

サンディエゴにあるお手頃価格の小さなミッドセンチュリースタイルのおしゃれなマスターバスルーム (茶色いキャビネット、オープン型シャワー、一体型トイレ 、ベージュのタイル、セラミックタイル、白い壁、磁器タイルの床、ベッセル式洗面器、クオーツストーンの洗面台、黒い床、引戸のシャワー、白い洗面カウンター、洗面台1つ、独立型洗面台) の写真

ローマにある小さなコンテンポラリースタイルのおしゃれなマスターバスルーム (青いキャビネット、ドロップイン型浴槽、シャワー付き浴槽 、分離型トイレ、ピンクのタイル、モザイクタイル、青い壁、コンクリートの床、一体型シンク、人工大理石カウンター、青い床、開き戸のシャワー、白い洗面カウンター、洗面台1つ、フローティング洗面台) の写真

Craftsman Style Residence New Construction 2021
3000 square feet, 4 Bedroom, 3-1/2 Baths
サンフランシスコにあるラグジュアリーな小さなトラディショナルスタイルのおしゃれなマスターバスルーム (シェーカースタイル扉のキャビネット、白いキャビネット、置き型浴槽、シャワー付き浴槽 、一体型トイレ 、白いタイル、磁器タイル、グレーの壁、大理石の床、アンダーカウンター洗面器、クオーツストーンの洗面台、白い床、引戸のシャワー、白い洗面カウンター、ニッチ、洗面台1つ、造り付け洗面台、壁紙) の写真
サンフランシスコにあるラグジュアリーな小さなトラディショナルスタイルのおしゃれなマスターバスルーム (シェーカースタイル扉のキャビネット、白いキャビネット、置き型浴槽、シャワー付き浴槽 、一体型トイレ 、白いタイル、磁器タイル、グレーの壁、大理石の床、アンダーカウンター洗面器、クオーツストーンの洗面台、白い床、引戸のシャワー、白い洗面カウンター、ニッチ、洗面台1つ、造り付け洗面台、壁紙) の写真

オレンジカウンティにあるお手頃価格の小さなコンテンポラリースタイルのおしゃれなマスターバスルーム (オープンシェルフ、白いキャビネット、置き型浴槽、洗い場付きシャワー、壁掛け式トイレ、白いタイル、セメントタイル、白い壁、セメントタイルの床、アンダーカウンター洗面器、御影石の洗面台、茶色い床、シャワーカーテン、白い洗面カウンター) の写真

Remodeling the master bath provided many design challenges. The long and narrow space was visually expanded by removing an impeding large linen closet from the space. The additional space allowed for two sinks where there was previously only one. In addition, the long and narrow window in the bath provided amazing natural light, but made it difficult to incorporate vanity mirrors that were tall enough. The designer solved this issue by incorporating pivoting mirrors that mounted just below the long window. Finally, a custom walnut vanity was designed to utilize every inch of space. The vanity front steps in and out on the ends to make access by the toilet area more functional and spacious. A large shower with a built in quartz shower seat and hand held shower wand provide touch of luxury. Finally, the ceramic floor tile design provides a mid century punch without overpowering the tranquil space.

オーランドにある小さなトランジショナルスタイルのおしゃれなマスターバスルーム (落し込みパネル扉のキャビネット、青いキャビネット、白い壁、磁器タイルの床、クオーツストーンの洗面台、マルチカラーの床、白い洗面カウンター、洗面台1つ、独立型洗面台) の写真

This is a realistic rendering of Option 3. Clients Final Choice.
Current Master Bathroom is very outdated. Client wanted to create a spa feel keeping it mid century modern style as the rest of their home. The bathroom is small so a spacious feeling was important. There is a window they wanted to focus on. A walk in shower was a must that eventually would accomodate an easy walk in as they aged.

The ceiling height in the master bathroom was accentuated by using a pale waterproof polished plaster which is seamless and makes the room look and feel larger. The matt black bathroom fittings create a graphic contrast with the pale walls & bespoke floating vanity unit, whilst the asymmetric patterned floor tiles add some energy.

This charming 1925 condo was due for a bathroom remodel. I had so much fun on this Mid Century Modern influenced design! Kohler's Purist fixtures in brushed gold was the starting point on this design. All other decisions were curated around the simplicity of this collection.
小さなマスターバスルーム・バスルームの写真
1