浴室・バスルーム (淡色無垢フローリング、フローティング洗面台、白い壁) の写真
絞り込み:
資材コスト
並び替え:今日の人気順
写真 1〜20 枚目(全 461 枚)
1/4

This full home mid-century remodel project is in an affluent community perched on the hills known for its spectacular views of Los Angeles. Our retired clients were returning to sunny Los Angeles from South Carolina. Amidst the pandemic, they embarked on a two-year-long remodel with us - a heartfelt journey to transform their residence into a personalized sanctuary.
Opting for a crisp white interior, we provided the perfect canvas to showcase the couple's legacy art pieces throughout the home. Carefully curating furnishings that complemented rather than competed with their remarkable collection. It's minimalistic and inviting. We created a space where every element resonated with their story, infusing warmth and character into their newly revitalized soulful home.

We added a roll top bath, wall hung basin, tongue & groove panelling, bespoke Roman blinds & a cast iron radiator to the top floor master suite in our Cotswolds Cottage project. Interior Design by Imperfect Interiors
Armada Cottage is available to rent at www.armadacottagecotswolds.co.uk

Large and modern master bathroom primary bathroom. Grey and white marble paired with warm wood flooring and door. Expansive curbless shower and freestanding tub sit on raised platform with LED light strip. Modern glass pendants and small black side table add depth to the white grey and wood bathroom. Large skylights act as modern coffered ceiling flooding the room with natural light.

In questo bagno di Casa DM abbiamo giocato con la riflessione dello specchio e con un rivestimento materico come il ceppo di gré.
Progetto: MID | architettura
Photo by: Roy Bisschops

Modern Powder Bathroom with floating wood vanity topped with chunky white countertop. Lighted vanity mirror washes light on decorative grey Moroccan tile backsplash. White walls balanced with light hardwood floor and flat panel wood door.

ローマにある高級な広いコンテンポラリースタイルのおしゃれなマスターバスルーム (フラットパネル扉のキャビネット、白いキャビネット、置き型浴槽、洗い場付きシャワー、壁掛け式トイレ、グレーのタイル、磁器タイル、白い壁、淡色無垢フローリング、壁付け型シンク、人工大理石カウンター、茶色い床、引戸のシャワー、白い洗面カウンター、洗面台2つ、フローティング洗面台) の写真

Loft Bedroom constructed to give visibility to floor to ceiling windows. Glass railing divides the staircase from the bedroom.
ニューヨークにあるラグジュアリーな中くらいなモダンスタイルのおしゃれなマスターバスルーム (フラットパネル扉のキャビネット、茶色いキャビネット、アルコーブ型シャワー、分離型トイレ、ベージュのタイル、磁器タイル、白い壁、淡色無垢フローリング、壁付け型シンク、人工大理石カウンター、ベージュの床、開き戸のシャワー、白い洗面カウンター、ニッチ、洗面台2つ、フローティング洗面台、格子天井) の写真
ニューヨークにあるラグジュアリーな中くらいなモダンスタイルのおしゃれなマスターバスルーム (フラットパネル扉のキャビネット、茶色いキャビネット、アルコーブ型シャワー、分離型トイレ、ベージュのタイル、磁器タイル、白い壁、淡色無垢フローリング、壁付け型シンク、人工大理石カウンター、ベージュの床、開き戸のシャワー、白い洗面カウンター、ニッチ、洗面台2つ、フローティング洗面台、格子天井) の写真

Adjacent to the spectacular soaking tub is the custom-designed glass shower enclosure, framed by smoke-colored wall and floor tile. Oak flooring and cabinetry blend easily with the teak ceiling soffit details. Architecture and interior design by Pierre Hoppenot, Studio PHH Architects.

This North Vancouver Laneway home highlights a thoughtful floorplan to utilize its small square footage along with materials that added character while highlighting the beautiful architectural elements that draw your attention up towards the ceiling.
Build: Revel Built Construction
Interior Design: Rebecca Foster
Architecture: Architrix

Large and modern master bathroom primary bathroom. Grey and white marble paired with warm wood flooring and door. Expansive curbless shower and freestanding tub sit on raised platform with LED light strip. Modern glass pendants and small black side table add depth to the white grey and wood bathroom. Large skylights act as modern coffered ceiling flooding the room with natural light.

チャールストンにある高級な巨大なカントリー風のおしゃれなマスターバスルーム (シェーカースタイル扉のキャビネット、白いキャビネット、置き型浴槽、白いタイル、サブウェイタイル、白い壁、淡色無垢フローリング、クオーツストーンの洗面台、ベージュの床、白い洗面カウンター、洗面台2つ、フローティング洗面台、表し梁) の写真

ロサンゼルスにある高級な中くらいなカントリー風のおしゃれな子供用バスルーム (レイズドパネル扉のキャビネット、グレーのキャビネット、アルコーブ型シャワー、一体型トイレ 、白い壁、淡色無垢フローリング、オーバーカウンターシンク、大理石の洗面台、ベージュの床、開き戸のシャワー、グレーの洗面カウンター、洗面台1つ、フローティング洗面台、白い天井) の写真
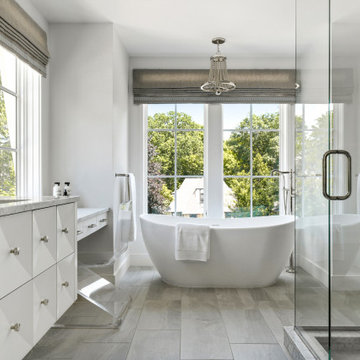
This new, custom home is designed to blend into the existing “Cottage City” neighborhood in Linden Hills. To accomplish this, we incorporated the “Gambrel” roof form, which is a barn-shaped roof that reduces the scale of a 2-story home to appear as a story-and-a-half. With a Gambrel home existing on either side, this is the New Gambrel on the Block.
This home has a traditional--yet fresh--design. The columns, located on the front porch, are of the Ionic Classical Order, with authentic proportions incorporated. Next to the columns is a light, modern, metal railing that stands in counterpoint to the home’s classic frame. This balance of traditional and fresh design is found throughout the home.
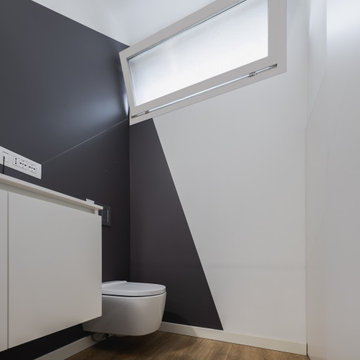
Questo bagno presenta un rivestimento della doccia molto particolare raffigurante dei fiori stilizzati che ricordano i tipici disegni Giapponesi. Mobile sospeso color bianco, specchio rotondo retroilluminato e tagli decisi di un color grigio antracite. Il wc è quello tipicamente giapponese con telecomando e pulsantiera per i getti d'acqua. .

ボストンにある中くらいなビーチスタイルのおしゃれなマスターバスルーム (フラットパネル扉のキャビネット、置き型浴槽、白いタイル、セラミックタイル、白い壁、淡色無垢フローリング、アンダーカウンター洗面器、珪岩の洗面台、白い洗面カウンター、中間色木目調キャビネット、アルコーブ型シャワー、開き戸のシャワー、洗面台2つ、フローティング洗面台、分離型トイレ、ベージュの床、トイレ室、三角天井) の写真
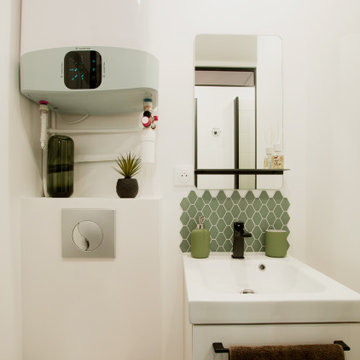
パリにあるお手頃価格の小さなインダストリアルスタイルのおしゃれなバスルーム (浴槽なし) (インセット扉のキャビネット、白いキャビネット、アルコーブ型シャワー、壁掛け式トイレ、緑のタイル、モザイクタイル、白い壁、淡色無垢フローリング、アンダーカウンター洗面器、ベージュの床、開き戸のシャワー、白い洗面カウンター、洗面台1つ、フローティング洗面台) の写真
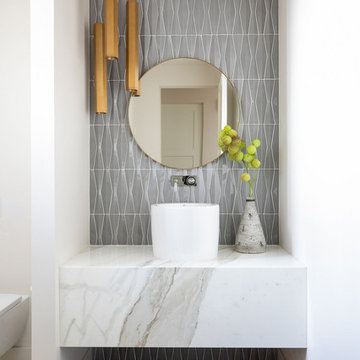
サクラメントにあるラグジュアリーな小さなコンテンポラリースタイルのおしゃれな浴室 (白いキャビネット、壁掛け式トイレ、グレーのタイル、セラミックタイル、白い壁、淡色無垢フローリング、ペデスタルシンク、大理石の洗面台、白い洗面カウンター、洗面台1つ、フローティング洗面台) の写真
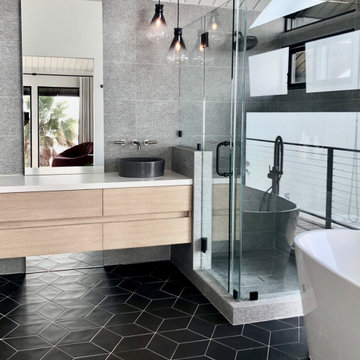
Master Bathroom Remodel
ロサンゼルスにある高級な中くらいなコンテンポラリースタイルのおしゃれなマスターバスルーム (フラットパネル扉のキャビネット、淡色木目調キャビネット、置き型浴槽、バリアフリー、壁掛け式トイレ、グレーのタイル、磁器タイル、白い壁、淡色無垢フローリング、ベッセル式洗面器、クオーツストーンの洗面台、ベージュの床、白い洗面カウンター、洗面台1つ、フローティング洗面台) の写真
ロサンゼルスにある高級な中くらいなコンテンポラリースタイルのおしゃれなマスターバスルーム (フラットパネル扉のキャビネット、淡色木目調キャビネット、置き型浴槽、バリアフリー、壁掛け式トイレ、グレーのタイル、磁器タイル、白い壁、淡色無垢フローリング、ベッセル式洗面器、クオーツストーンの洗面台、ベージュの床、白い洗面カウンター、洗面台1つ、フローティング洗面台) の写真
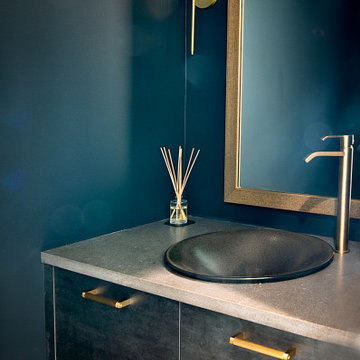
This new construction home tells a story through it’s clean lines and alluring details. Our clients, a young family moving from the city, wanted to create a timeless home for years to come. Working closely with the builder and our team, their dream home came to life. Key elements include the large island, black accents, tile design and eye-catching fixtures throughout. This project will always be one of our favorites.
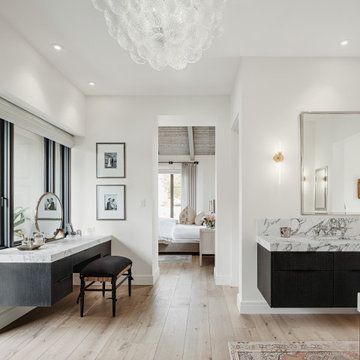
フェニックスにあるモダンスタイルのおしゃれな浴室 (フラットパネル扉のキャビネット、黒いキャビネット、白い壁、淡色無垢フローリング、ベージュの床、洗面台1つ、フローティング洗面台) の写真
浴室・バスルーム (淡色無垢フローリング、フローティング洗面台、白い壁) の写真
1