浴室・バスルーム (淡色無垢フローリング、オープン型シャワー) の写真
並び替え:今日の人気順
写真 21〜40 枚目(全 1,205 枚)
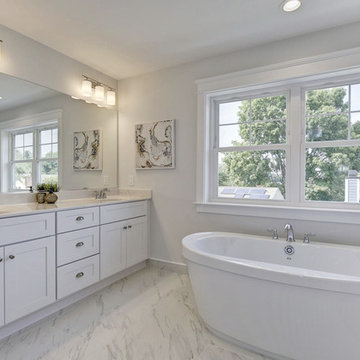
The Fairfield Model features a 3-story design with over 4700 square feet of living area with 5 bedrooms, 4 baths, 1 half bath and a functional 2-car garage. Artfully styled in sleek transitional elegance throughout, offering a bright kitchen with professional grade appliances, stunning trim details throughout andowners bedroom with a luxury bath.features an additional bedroom, full bath and wetbar.
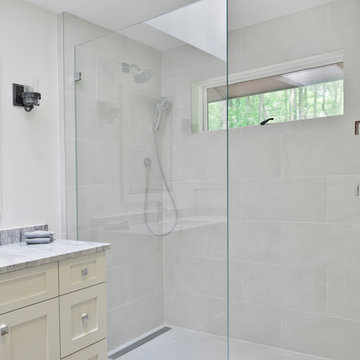
ワシントンD.C.にあるお手頃価格の小さなトランジショナルスタイルのおしゃれなマスターバスルーム (シェーカースタイル扉のキャビネット、白いキャビネット、オープン型シャワー、一体型トイレ 、グレーのタイル、磁器タイル、グレーの壁、淡色無垢フローリング、アンダーカウンター洗面器、御影石の洗面台、茶色い床、オープンシャワー、グレーの洗面カウンター) の写真

Our client wanted to get more out of the living space on the ground floor so we created a basement with a new master bedroom and bathroom.
ロンドンにある低価格の小さなコンテンポラリースタイルのおしゃれな子供用バスルーム (青いキャビネット、ドロップイン型浴槽、オープン型シャワー、壁掛け式トイレ、白いタイル、モザイクタイル、青い壁、淡色無垢フローリング、オーバーカウンターシンク、大理石の洗面台、茶色い床、オープンシャワー、落し込みパネル扉のキャビネット) の写真
ロンドンにある低価格の小さなコンテンポラリースタイルのおしゃれな子供用バスルーム (青いキャビネット、ドロップイン型浴槽、オープン型シャワー、壁掛け式トイレ、白いタイル、モザイクタイル、青い壁、淡色無垢フローリング、オーバーカウンターシンク、大理石の洗面台、茶色い床、オープンシャワー、落し込みパネル扉のキャビネット) の写真
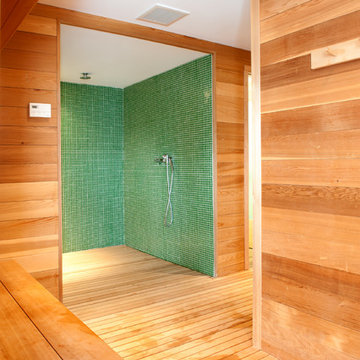
Photo: Mary Prince Photography © 2013 Houzz
バーリントンにある広いコンテンポラリースタイルのおしゃれな浴室 (淡色木目調キャビネット、淡色無垢フローリング、オープン型シャワー) の写真
バーリントンにある広いコンテンポラリースタイルのおしゃれな浴室 (淡色木目調キャビネット、淡色無垢フローリング、オープン型シャワー) の写真
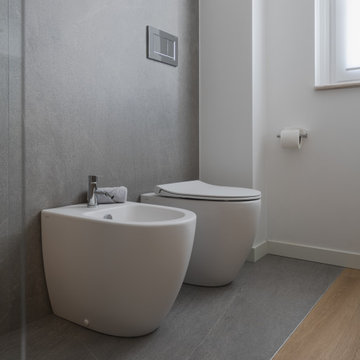
Questo bagno dallo stile contemporaneo ha come colori predominanti il grigio e il bianco. Il grigio lo troviamo nel rivestimento della doccia e nella porzione di pavimento in corrispondenza dei sanitari, il bianco nella superficie rimanente e nel mobile. Il pavimento è in parquet in legno di rovere naturale.
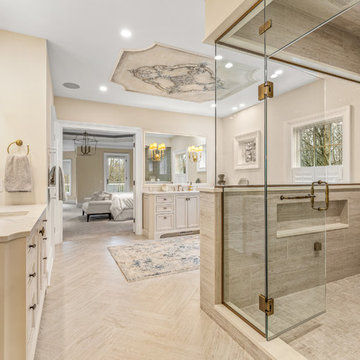
クリーブランドにある高級な巨大なトラディショナルスタイルのおしゃれなマスターバスルーム (落し込みパネル扉のキャビネット、ベージュのキャビネット、置き型浴槽、オープン型シャワー、ベージュの壁、淡色無垢フローリング、アンダーカウンター洗面器、大理石の洗面台、ベージュの床、開き戸のシャワー、ベージュのカウンター) の写真
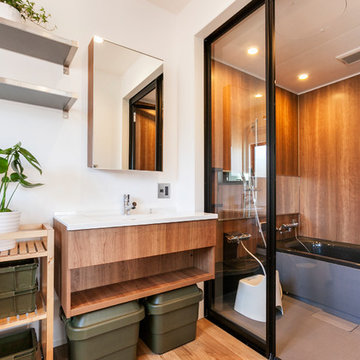
浴室のドアが透明? 実は洗面、脱衣スペースに鍵をかけれれば、この空間は全て独り占め。通常自宅のお風呂では体感できるはずのない開放感が広がる入浴タイム。
他の地域にあるコンテンポラリースタイルのおしゃれな浴室 (オープンシェルフ、コーナー型浴槽、オープン型シャワー、茶色い壁、淡色無垢フローリング、茶色い床、オープンシャワー) の写真
他の地域にあるコンテンポラリースタイルのおしゃれな浴室 (オープンシェルフ、コーナー型浴槽、オープン型シャワー、茶色い壁、淡色無垢フローリング、茶色い床、オープンシャワー) の写真
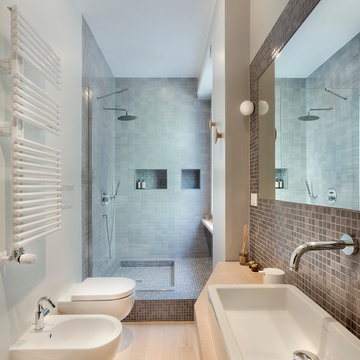
Luca Perazzolo
ローマにあるコンテンポラリースタイルのおしゃれな浴室 (オープン型シャワー、壁掛け式トイレ、黒いタイル、グレーのタイル、白い壁、淡色無垢フローリング、横長型シンク、木製洗面台、オープンシャワー、ベージュのカウンター) の写真
ローマにあるコンテンポラリースタイルのおしゃれな浴室 (オープン型シャワー、壁掛け式トイレ、黒いタイル、グレーのタイル、白い壁、淡色無垢フローリング、横長型シンク、木製洗面台、オープンシャワー、ベージュのカウンター) の写真
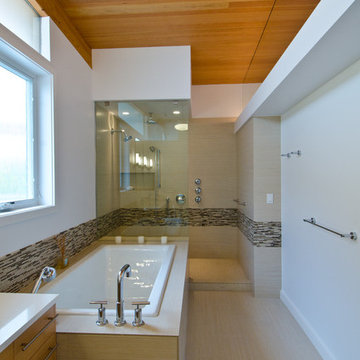
Custom Contemporary Home in a Northwest Modern Style utilizing warm natural materials such as cedar rainscreen siding, douglas fir beams, ceilings and cabinetry to soften the hard edges and clean lines generated with durable materials such as quartz counters, porcelain tile floors, custom steel railings and cast-in-place concrete hardscapes.
Photographs by Miguel Edwards
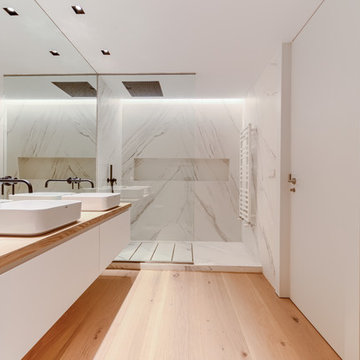
Fotógrafo: Juanjo Valverde
他の地域にある中くらいなコンテンポラリースタイルのおしゃれなマスターバスルーム (フラットパネル扉のキャビネット、白いキャビネット、オープン型シャワー、白いタイル、大理石タイル、白い壁、ベッセル式洗面器、木製洗面台、茶色い床、淡色無垢フローリング、オープンシャワー、ブラウンの洗面カウンター) の写真
他の地域にある中くらいなコンテンポラリースタイルのおしゃれなマスターバスルーム (フラットパネル扉のキャビネット、白いキャビネット、オープン型シャワー、白いタイル、大理石タイル、白い壁、ベッセル式洗面器、木製洗面台、茶色い床、淡色無垢フローリング、オープンシャワー、ブラウンの洗面カウンター) の写真
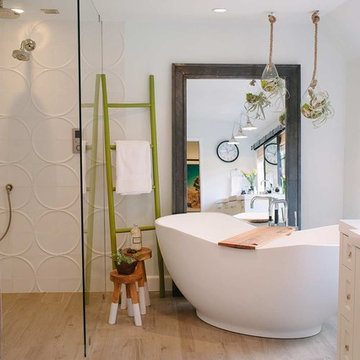
Rebecca Sanabria
ロサンゼルスにあるカントリー風のおしゃれなマスターバスルーム (置き型浴槽、オープン型シャワー、白い壁、淡色無垢フローリング、オープンシャワー) の写真
ロサンゼルスにあるカントリー風のおしゃれなマスターバスルーム (置き型浴槽、オープン型シャワー、白い壁、淡色無垢フローリング、オープンシャワー) の写真
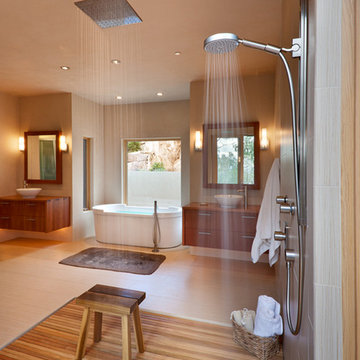
This home, which earned three awards in the Santa Fe 2011 Parade of Homes, including best kitchen, best overall design and the Grand Hacienda Award, provides a serene, secluded retreat in the Sangre de Cristo Mountains. The architecture recedes back to frame panoramic views, and light is used as a form-defining element. Paying close attention to the topography of the steep lot allowed for minimal intervention onto the site. While the home feels strongly anchored, this sense of connection with the earth is wonderfully contrasted with open, elevated views of the Jemez Mountains. As a result, the home appears to emerge and ascend from the landscape, rather than being imposed on it.
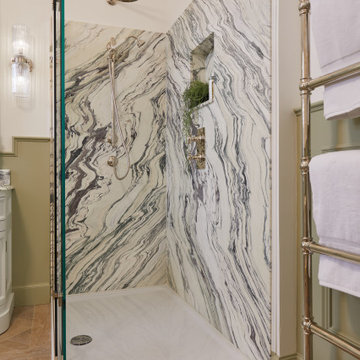
We transformed this unused bedroom into a luxurious bathroom to fulfil the clients brief of a classic space to truly relax and unwind. The Drummonds polished nickel brassware along with the addition of bespoke wood panelling set the tone for this beautiful bathroom. The panelling was finished in Farrow and Ball's 'French Grey' which added a soft tone, allowing the marble and polished nickel brassware to take pride of place. The design incorporated additional hidden storage within the bespoke window seat and vanity mirror, which always proves useful within a bathroom! The limed oak parquet flooring added warmth to what was once a cold North facing room, with the freestanding bath and stunning one-of-a-kind marble shower enclosure completing the transformation.
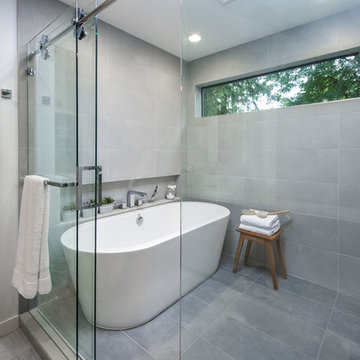
シアトルにある高級な広いトランジショナルスタイルのおしゃれなマスターバスルーム (フラットパネル扉のキャビネット、グレーのキャビネット、置き型浴槽、オープン型シャワー、一体型トイレ 、白いタイル、石スラブタイル、青い壁、淡色無垢フローリング、オーバーカウンターシンク、人工大理石カウンター) の写真
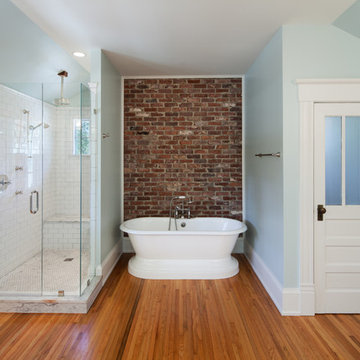
contractor: Stirling Group, Charlotte, NC
architect: Studio H Design, Charlotte, NC
photography: Sterling E. Stevens Design Photo, Raleigh, NC
engineering: Intelligent Design Engineering, Charlotte, NC

Le puits de lumière a été habillé avec un adhésif sur un Plexiglas pour apporter un aspect déco a la lumière. À gauche, on a installé une grande douche 160 x 80 avec encastré dans le mur une niche pour poser les produits de douche. On installe également une grande paroi de douche totalement transparente pour garder visible tout le volume. À droite un ensemble de meuble blanc avec plan vasque en stratifié bois. Et au fond une superbe tapisserie poster pour donner de la profondeur et du contraste à cette salle de bain. On a l'impression qu'il s'agit d'un passage vers une luxuriante forêt.
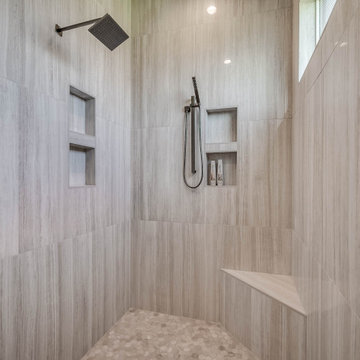
Primary bathroom with double sinks, walk-in shower and luxury tub with tile accent wall.
オクラホマシティにある高級な広いカントリー風のおしゃれな浴室 (グレーのキャビネット、置き型浴槽、オープン型シャワー、モノトーンのタイル、ガラスタイル、ベージュの壁、淡色無垢フローリング、アンダーカウンター洗面器、珪岩の洗面台、白い床、オープンシャワー、白い洗面カウンター、洗面台2つ、独立型洗面台) の写真
オクラホマシティにある高級な広いカントリー風のおしゃれな浴室 (グレーのキャビネット、置き型浴槽、オープン型シャワー、モノトーンのタイル、ガラスタイル、ベージュの壁、淡色無垢フローリング、アンダーカウンター洗面器、珪岩の洗面台、白い床、オープンシャワー、白い洗面カウンター、洗面台2つ、独立型洗面台) の写真
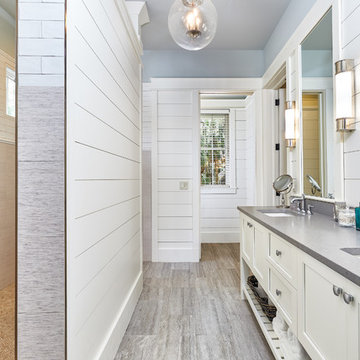
Window: Andersen
チャールストンにある高級な中くらいなビーチスタイルのおしゃれなマスターバスルーム (オープン型シャワー、青い壁、淡色無垢フローリング、オーバーカウンターシンク、グレーの洗面カウンター) の写真
チャールストンにある高級な中くらいなビーチスタイルのおしゃれなマスターバスルーム (オープン型シャワー、青い壁、淡色無垢フローリング、オーバーカウンターシンク、グレーの洗面カウンター) の写真
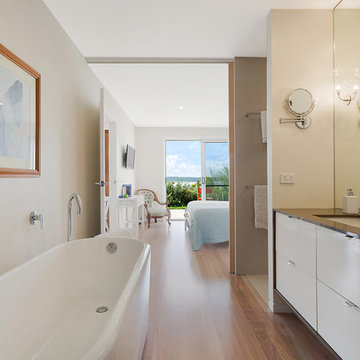
five four photography
他の地域にある中くらいなビーチスタイルのおしゃれなマスターバスルーム (白いキャビネット、置き型浴槽、オープン型シャワー、ミラータイル、白い壁、淡色無垢フローリング、オーバーカウンターシンク、白い床、オープンシャワー) の写真
他の地域にある中くらいなビーチスタイルのおしゃれなマスターバスルーム (白いキャビネット、置き型浴槽、オープン型シャワー、ミラータイル、白い壁、淡色無垢フローリング、オーバーカウンターシンク、白い床、オープンシャワー) の写真
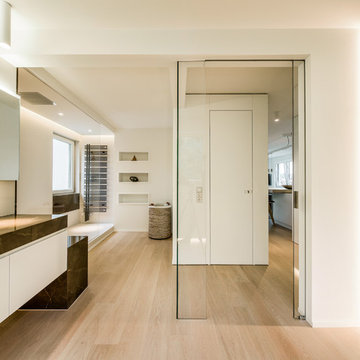
シュトゥットガルトにある広いコンテンポラリースタイルのおしゃれな浴室 (フラットパネル扉のキャビネット、白いキャビネット、オープン型シャワー、白い壁、淡色無垢フローリング、一体型シンク、オープンシャワー) の写真
浴室・バスルーム (淡色無垢フローリング、オープン型シャワー) の写真
2