浴室・バスルーム (コルクフローリング、モザイクタイル、石タイル) の写真
絞り込み:
資材コスト
並び替え:今日の人気順
写真 1〜20 枚目(全 1,366 枚)
1/4
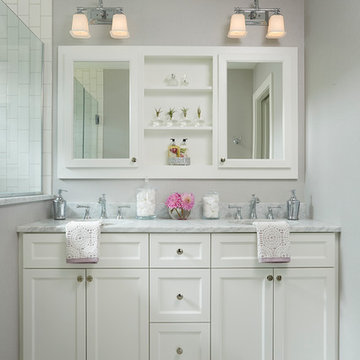
This remodel went from a tiny story-and-a-half Cape Cod, to a charming full two-story home. The Master Bathroom has a custom built double vanity with plenty of built-in storage between the sinks and in the recessed medicine cabinet. The walls are done in a Sherwin Williams wallpaper from the Come Home to People's Choice Black & White collection, number 491-2670. The custom vanity is Benjamin Moore in Simply White OC-117, with a Bianco Cararra Marble top.
Space Plans, Building Design, Interior & Exterior Finishes by Anchor Builders. Photography by Alyssa Lee Photography.
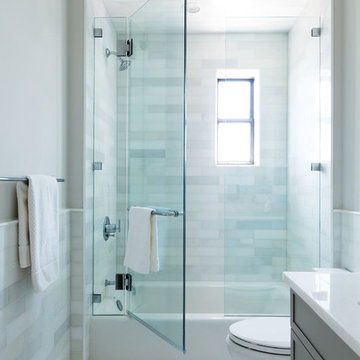
ニューヨークにある高級な小さなトランジショナルスタイルのおしゃれなバスルーム (浴槽なし) (茶色いキャビネット、シャワー付き浴槽 、分離型トイレ、白いタイル、石タイル、白い壁、モザイクタイル、アンダーカウンター洗面器、白い床、開き戸のシャワー、白い洗面カウンター) の写真

Photography: Ben Gebo
ボストンにある高級な小さなトランジショナルスタイルのおしゃれなマスターバスルーム (シェーカースタイル扉のキャビネット、壁掛け式トイレ、白いタイル、石タイル、白い壁、モザイクタイル、アンダーカウンター洗面器、大理石の洗面台、白いキャビネット、アルコーブ型シャワー、開き戸のシャワー、白い床) の写真
ボストンにある高級な小さなトランジショナルスタイルのおしゃれなマスターバスルーム (シェーカースタイル扉のキャビネット、壁掛け式トイレ、白いタイル、石タイル、白い壁、モザイクタイル、アンダーカウンター洗面器、大理石の洗面台、白いキャビネット、アルコーブ型シャワー、開き戸のシャワー、白い床) の写真

The owners of this small condo came to use looking to add more storage to their bathroom. To do so, we built out the area to the left of the shower to create a full height “dry niche” for towels and other items to be stored. We also included a large storage cabinet above the toilet, finished with the same distressed wood as the two-drawer vanity.
We used a hex-patterned mosaic for the flooring and large format 24”x24” tiles in the shower and niche. The green paint chosen for the wall compliments the light gray finishes and provides a contrast to the other bright white elements.
Designed by Chi Renovation & Design who also serve the Chicagoland area and it's surrounding suburbs, with an emphasis on the North Side and North Shore. You'll find their work from the Loop through Lincoln Park, Skokie, Evanston, Humboldt Park, Wilmette, and all of the way up to Lake Forest.
For more about Chi Renovation & Design, click here: https://www.chirenovation.com/
To learn more about this project, click here: https://www.chirenovation.com/portfolio/noble-square-bathroom/

Renovated bathroom "After" photo of a gut renovation of a 1960's apartment on Central Park West, New York
Photo: Elizabeth Dooley
ニューヨークにある高級な小さなトラディショナルスタイルのおしゃれなバスルーム (浴槽なし) (落し込みパネル扉のキャビネット、白いキャビネット、アルコーブ型浴槽、シャワー付き浴槽 、グレーのタイル、石タイル、グレーの壁、モザイクタイル、ペデスタルシンク) の写真
ニューヨークにある高級な小さなトラディショナルスタイルのおしゃれなバスルーム (浴槽なし) (落し込みパネル扉のキャビネット、白いキャビネット、アルコーブ型浴槽、シャワー付き浴槽 、グレーのタイル、石タイル、グレーの壁、モザイクタイル、ペデスタルシンク) の写真
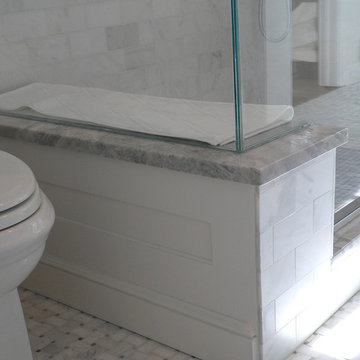
This Jack & Jill bathroom was part of an addition to this lovely 4 bedroom home in the Tokeneke section of Darien, CT. The finishes selected were tranquil yet light and bright. The wainscot panels were designed to flow right to the vanities and the backsplash tile was incorporated to give an uninterrupted feel.
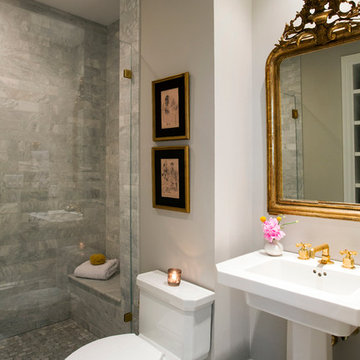
Waterworks unlacquered brass fixtures, Antique French mirror,
Photography by Eric Roth
ボストンにある中くらいなトラディショナルスタイルのおしゃれなバスルーム (浴槽なし) (ペデスタルシンク、アルコーブ型シャワー、一体型トイレ 、グレーのタイル、グレーの壁、モザイクタイル、石タイル) の写真
ボストンにある中くらいなトラディショナルスタイルのおしゃれなバスルーム (浴槽なし) (ペデスタルシンク、アルコーブ型シャワー、一体型トイレ 、グレーのタイル、グレーの壁、モザイクタイル、石タイル) の写真
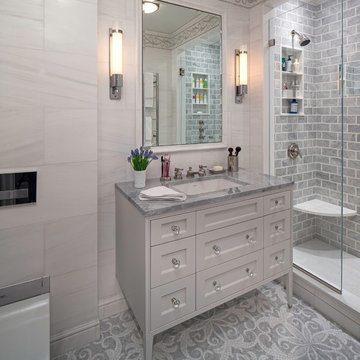
Three apartments were combined to create this 7 room home in Manhattan's West Village for a young couple and their three small girls. A kids' wing boasts a colorful playroom, a butterfly-themed bedroom, and a bath. The parents' wing includes a home office for two (which also doubles as a guest room), two walk-in closets, a master bedroom & bath. A family room leads to a gracious living/dining room for formal entertaining. A large eat-in kitchen and laundry room complete the space. Integrated lighting, audio/video and electric shades make this a modern home in a classic pre-war building.
Photography by Peter Kubilus
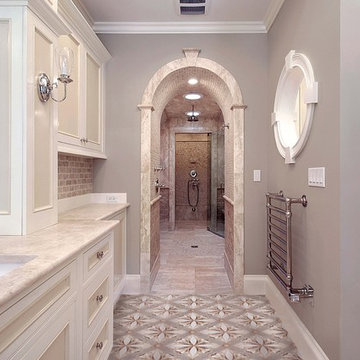
Amall of the Univo Collection consists of hand cut stones, meticulously pieced together to create a stunning mosaic design
ニューヨークにある広いトラディショナルスタイルのおしゃれなマスターバスルーム (落し込みパネル扉のキャビネット、開き戸のシャワー、白いキャビネット、バリアフリー、茶色いタイル、石タイル、グレーの壁、モザイクタイル、アンダーカウンター洗面器、大理石の洗面台、マルチカラーの床) の写真
ニューヨークにある広いトラディショナルスタイルのおしゃれなマスターバスルーム (落し込みパネル扉のキャビネット、開き戸のシャワー、白いキャビネット、バリアフリー、茶色いタイル、石タイル、グレーの壁、モザイクタイル、アンダーカウンター洗面器、大理石の洗面台、マルチカラーの床) の写真

A slab of Caribbean Calcite adorns one shower wall while classic, larger 3x12 white subway tiles accompany the other. The shower floor is a Ming Green stone mosaic that complements the slab perfectly.
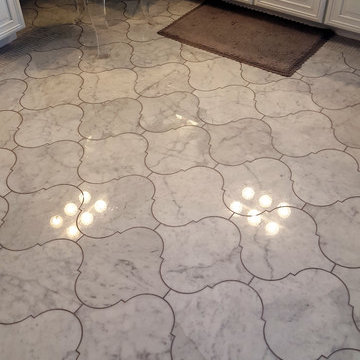
Medallions Plus
フェニックスにあるお手頃価格の中くらいなトラディショナルスタイルのおしゃれなマスターバスルーム (アンダーカウンター洗面器、レイズドパネル扉のキャビネット、白いキャビネット、大理石の洗面台、猫足バスタブ、オープン型シャワー、一体型トイレ 、白いタイル、石タイル、青い壁、モザイクタイル) の写真
フェニックスにあるお手頃価格の中くらいなトラディショナルスタイルのおしゃれなマスターバスルーム (アンダーカウンター洗面器、レイズドパネル扉のキャビネット、白いキャビネット、大理石の洗面台、猫足バスタブ、オープン型シャワー、一体型トイレ 、白いタイル、石タイル、青い壁、モザイクタイル) の写真
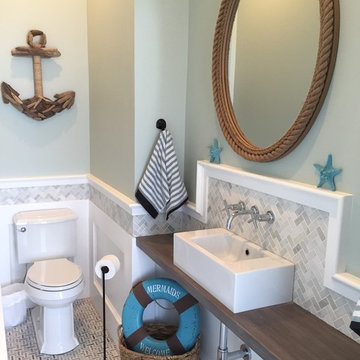
Custom made distressed mahogany counter with driftwood stain
ニューヨークにある小さなビーチスタイルのおしゃれなバスルーム (浴槽なし) (壁付け型シンク、木製洗面台、分離型トイレ、白いタイル、石タイル、青い壁、モザイクタイル、オープンシェルフ) の写真
ニューヨークにある小さなビーチスタイルのおしゃれなバスルーム (浴槽なし) (壁付け型シンク、木製洗面台、分離型トイレ、白いタイル、石タイル、青い壁、モザイクタイル、オープンシェルフ) の写真
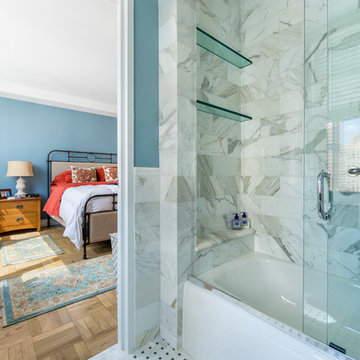
ニューヨークにある中くらいなトランジショナルスタイルのおしゃれなマスターバスルーム (ペデスタルシンク、人工大理石カウンター、シャワー付き浴槽 、一体型トイレ 、白いタイル、石タイル、青い壁、モザイクタイル、アルコーブ型浴槽) の写真
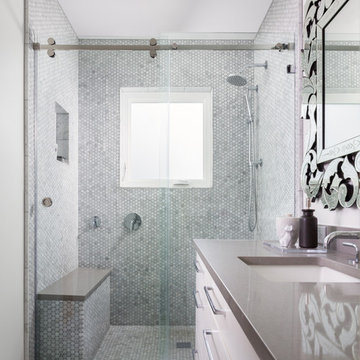
Whit Preston Photography
オースティンにある高級な小さなトランジショナルスタイルのおしゃれなマスターバスルーム (アンダーカウンター洗面器、フラットパネル扉のキャビネット、白いキャビネット、クオーツストーンの洗面台、グレーのタイル、石タイル、白い壁、モザイクタイル) の写真
オースティンにある高級な小さなトランジショナルスタイルのおしゃれなマスターバスルーム (アンダーカウンター洗面器、フラットパネル扉のキャビネット、白いキャビネット、クオーツストーンの洗面台、グレーのタイル、石タイル、白い壁、モザイクタイル) の写真
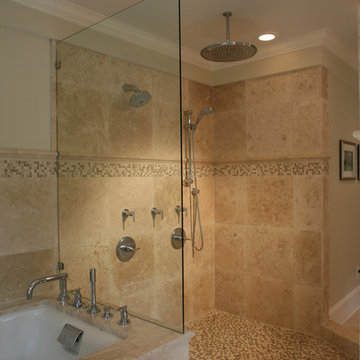
David Tyson & Dennis Nodine
シャーロットにある巨大なトラディショナルスタイルのおしゃれなマスターバスルーム (御影石の洗面台、ダブルシャワー、石タイル、モザイクタイル、ベージュの壁) の写真
シャーロットにある巨大なトラディショナルスタイルのおしゃれなマスターバスルーム (御影石の洗面台、ダブルシャワー、石タイル、モザイクタイル、ベージュの壁) の写真
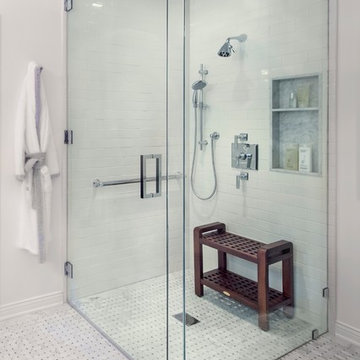
Jim Bartsch Photography
ロサンゼルスにある高級な中くらいなトランジショナルスタイルのおしゃれな浴室 (シェーカースタイル扉のキャビネット、白いキャビネット、一体型トイレ 、グレーのタイル、石タイル、グレーの壁、モザイクタイル) の写真
ロサンゼルスにある高級な中くらいなトランジショナルスタイルのおしゃれな浴室 (シェーカースタイル扉のキャビネット、白いキャビネット、一体型トイレ 、グレーのタイル、石タイル、グレーの壁、モザイクタイル) の写真
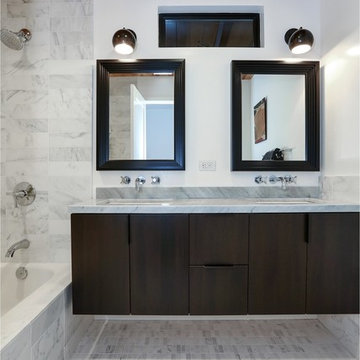
Charmaine David
ロサンゼルスにあるコンテンポラリースタイルのおしゃれな浴室 (アンダーカウンター洗面器、フラットパネル扉のキャビネット、濃色木目調キャビネット、アルコーブ型浴槽、白いタイル、石タイル、白い壁、モザイクタイル、グレーの洗面カウンター) の写真
ロサンゼルスにあるコンテンポラリースタイルのおしゃれな浴室 (アンダーカウンター洗面器、フラットパネル扉のキャビネット、濃色木目調キャビネット、アルコーブ型浴槽、白いタイル、石タイル、白い壁、モザイクタイル、グレーの洗面カウンター) の写真
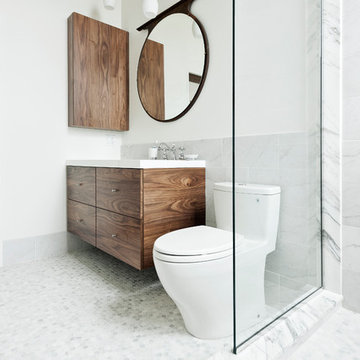
Design and Construction :Gepetto. Photos:Yannick Grandmont
モントリオールにある中くらいなコンテンポラリースタイルのおしゃれな浴室 (フラットパネル扉のキャビネット、濃色木目調キャビネット、白いタイル、グレーのタイル、白い壁、モザイクタイル、アルコーブ型シャワー、分離型トイレ、石タイル、一体型シンク、グレーの床、オープンシャワー) の写真
モントリオールにある中くらいなコンテンポラリースタイルのおしゃれな浴室 (フラットパネル扉のキャビネット、濃色木目調キャビネット、白いタイル、グレーのタイル、白い壁、モザイクタイル、アルコーブ型シャワー、分離型トイレ、石タイル、一体型シンク、グレーの床、オープンシャワー) の写真
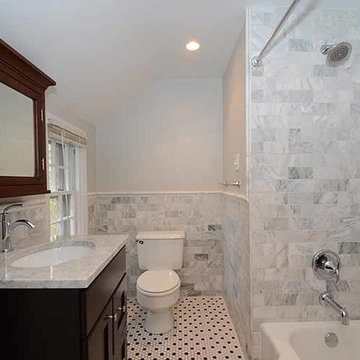
フィラデルフィアにあるラグジュアリーな中くらいなトラディショナルスタイルのおしゃれなバスルーム (浴槽なし) (シェーカースタイル扉のキャビネット、濃色木目調キャビネット、アルコーブ型浴槽、シャワー付き浴槽 、分離型トイレ、石タイル、白い壁、モザイクタイル、アンダーカウンター洗面器、大理石の洗面台) の写真
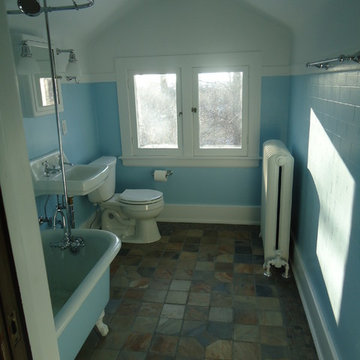
Thomason Brothers Carpentry ......Ann Arbor....734.320.1844
デトロイトにある小さなカントリー風のおしゃれな浴室 (壁付け型シンク、白いキャビネット、猫足バスタブ、シャワー付き浴槽 、分離型トイレ、茶色いタイル、石タイル、モザイクタイル) の写真
デトロイトにある小さなカントリー風のおしゃれな浴室 (壁付け型シンク、白いキャビネット、猫足バスタブ、シャワー付き浴槽 、分離型トイレ、茶色いタイル、石タイル、モザイクタイル) の写真
浴室・バスルーム (コルクフローリング、モザイクタイル、石タイル) の写真
1