浴室・バスルーム (コンクリートの床、モザイクタイル、クッションフロア、茶色い壁) の写真
絞り込み:
資材コスト
並び替え:今日の人気順
写真 1〜20 枚目(全 660 枚)
1/5

Modern Bathroom
ロサンゼルスにある高級な小さなコンテンポラリースタイルのおしゃれなバスルーム (浴槽なし) (淡色木目調キャビネット、アルコーブ型シャワー、一体型トイレ 、茶色いタイル、セラミックタイル、茶色い壁、モザイクタイル、オーバーカウンターシンク、珪岩の洗面台、茶色い床、引戸のシャワー、白い洗面カウンター) の写真
ロサンゼルスにある高級な小さなコンテンポラリースタイルのおしゃれなバスルーム (浴槽なし) (淡色木目調キャビネット、アルコーブ型シャワー、一体型トイレ 、茶色いタイル、セラミックタイル、茶色い壁、モザイクタイル、オーバーカウンターシンク、珪岩の洗面台、茶色い床、引戸のシャワー、白い洗面カウンター) の写真

Ryan Gamma Photography
タンパにあるコンテンポラリースタイルのおしゃれなマスターバスルーム (フラットパネル扉のキャビネット、淡色木目調キャビネット、置き型浴槽、洗い場付きシャワー、アンダーカウンター洗面器、グレーの床、オープンシャワー、茶色い壁、モザイクタイル、グレーの洗面カウンター) の写真
タンパにあるコンテンポラリースタイルのおしゃれなマスターバスルーム (フラットパネル扉のキャビネット、淡色木目調キャビネット、置き型浴槽、洗い場付きシャワー、アンダーカウンター洗面器、グレーの床、オープンシャワー、茶色い壁、モザイクタイル、グレーの洗面カウンター) の写真
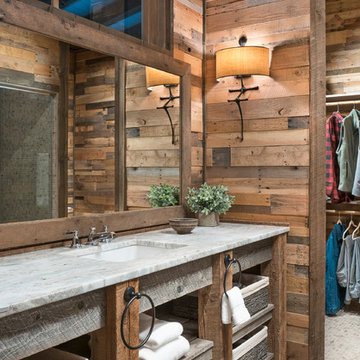
Making used pallets great again!
他の地域にあるラスティックスタイルのおしゃれな浴室 (茶色い壁、オープンシェルフ、中間色木目調キャビネット、モザイクタイル、アンダーカウンター洗面器、グレーの床、白い洗面カウンター) の写真
他の地域にあるラスティックスタイルのおしゃれな浴室 (茶色い壁、オープンシェルフ、中間色木目調キャビネット、モザイクタイル、アンダーカウンター洗面器、グレーの床、白い洗面カウンター) の写真

Dan Settle Photography
アトランタにあるインダストリアルスタイルのおしゃれなマスターバスルーム (コンクリートの床、コンクリートの洗面台、グレーの洗面カウンター、フラットパネル扉のキャビネット、グレーのキャビネット、バリアフリー、茶色い壁、一体型シンク、グレーの床、オープンシャワー、コンクリートの壁) の写真
アトランタにあるインダストリアルスタイルのおしゃれなマスターバスルーム (コンクリートの床、コンクリートの洗面台、グレーの洗面カウンター、フラットパネル扉のキャビネット、グレーのキャビネット、バリアフリー、茶色い壁、一体型シンク、グレーの床、オープンシャワー、コンクリートの壁) の写真

ニューヨークにある高級な広いモダンスタイルのおしゃれなマスターバスルーム (バリアフリー、青いタイル、モザイクタイル、茶色い壁、コンクリートの床、グレーの床、開き戸のシャワー、シャワーベンチ) の写真
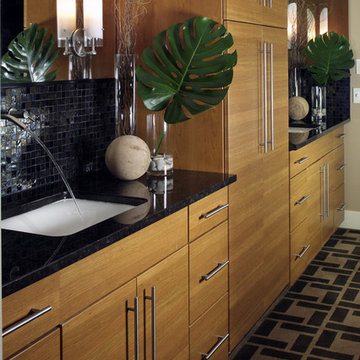
アトランタにあるラグジュアリーな広いモダンスタイルのおしゃれなマスターバスルーム (フラットパネル扉のキャビネット、中間色木目調キャビネット、ドロップイン型浴槽、オープン型シャワー、一体型トイレ 、黒いタイル、ガラスタイル、茶色い壁、コンクリートの床、アンダーカウンター洗面器、御影石の洗面台) の写真

Huntley is a 9 inch x 60 inch SPC Vinyl Plank with a rustic and charming oak design in clean beige hues. This flooring is constructed with a waterproof SPC core, 20mil protective wear layer, rare 60 inch length planks, and unbelievably realistic wood grain texture.
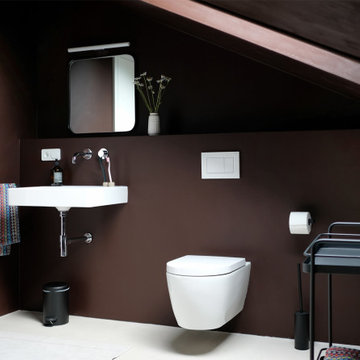
ミュンヘンにあるお手頃価格の中くらいなモダンスタイルのおしゃれな浴室 (オープン型シャワー、壁掛け式トイレ、茶色い壁、コンクリートの床、壁付け型シンク、フローティング洗面台、板張り天井) の写真

Indrajit Ssathe
ムンバイにある中くらいなエクレクティックスタイルのおしゃれなバスルーム (浴槽なし) (茶色い壁、ベッセル式洗面器、壁掛け式トイレ、グレーのタイル、モザイクタイル、ベージュの床、マルチカラーの洗面カウンター、フラットパネル扉のキャビネット) の写真
ムンバイにある中くらいなエクレクティックスタイルのおしゃれなバスルーム (浴槽なし) (茶色い壁、ベッセル式洗面器、壁掛け式トイレ、グレーのタイル、モザイクタイル、ベージュの床、マルチカラーの洗面カウンター、フラットパネル扉のキャビネット) の写真
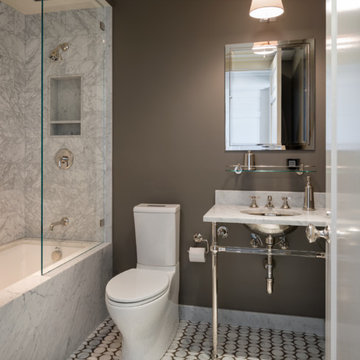
Aaron Leitz
サンフランシスコにあるトランジショナルスタイルのおしゃれな浴室 (アンダーカウンター洗面器、アンダーマウント型浴槽、シャワー付き浴槽 、分離型トイレ、白いタイル、茶色い壁、モザイクタイル) の写真
サンフランシスコにあるトランジショナルスタイルのおしゃれな浴室 (アンダーカウンター洗面器、アンダーマウント型浴槽、シャワー付き浴槽 、分離型トイレ、白いタイル、茶色い壁、モザイクタイル) の写真

サンフランシスコにある中くらいなトランジショナルスタイルのおしゃれなマスターバスルーム (落し込みパネル扉のキャビネット、濃色木目調キャビネット、ドロップイン型浴槽、オープン型シャワー、一体型トイレ 、ベージュのタイル、茶色いタイル、磁器タイル、茶色い壁、モザイクタイル、ベッセル式洗面器、人工大理石カウンター) の写真
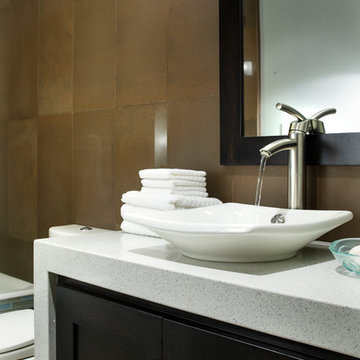
This guest bath detail showcases the dark cherry cabinetry installed with an one inch shadow line below the waterfall counter top treatment. The dark cabinetry and matching mirror are in stark contrast to the simple crisp white vessel sink and recycled glass quartz counter top while the rich taupe of the porcelain wall tile adds warmth and depth to the space. A random mixture of glossy and honed wall tiles allows the recessed lighting in the space to bounce around the room in a playful and unexpected way.
Dave Adams Photography

The goal of this project was to build a house that would be energy efficient using materials that were both economical and environmentally conscious. Due to the extremely cold winter weather conditions in the Catskills, insulating the house was a primary concern. The main structure of the house is a timber frame from an nineteenth century barn that has been restored and raised on this new site. The entirety of this frame has then been wrapped in SIPs (structural insulated panels), both walls and the roof. The house is slab on grade, insulated from below. The concrete slab was poured with a radiant heating system inside and the top of the slab was polished and left exposed as the flooring surface. Fiberglass windows with an extremely high R-value were chosen for their green properties. Care was also taken during construction to make all of the joints between the SIPs panels and around window and door openings as airtight as possible. The fact that the house is so airtight along with the high overall insulatory value achieved from the insulated slab, SIPs panels, and windows make the house very energy efficient. The house utilizes an air exchanger, a device that brings fresh air in from outside without loosing heat and circulates the air within the house to move warmer air down from the second floor. Other green materials in the home include reclaimed barn wood used for the floor and ceiling of the second floor, reclaimed wood stairs and bathroom vanity, and an on-demand hot water/boiler system. The exterior of the house is clad in black corrugated aluminum with an aluminum standing seam roof. Because of the extremely cold winter temperatures windows are used discerningly, the three largest windows are on the first floor providing the main living areas with a majestic view of the Catskill mountains.
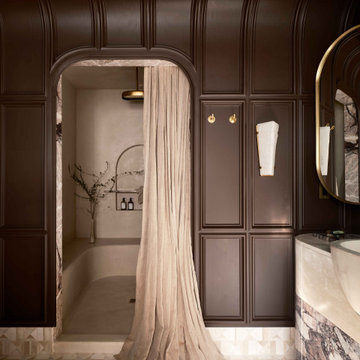
For the Kips Bay Show House Dallas, our studio has envisioned a primary bathroom that is a daring and innovative fusion of ancient Roman bathhouse aesthetics and contemporary elegance.
We enveloped the walls with traditional molding and millwork and ceilings in a rich chocolate hue to ensure the ambience resonates with warmth. A custom trough sink crafted from luxurious limestone plaster commands attention with its sculptural allure.
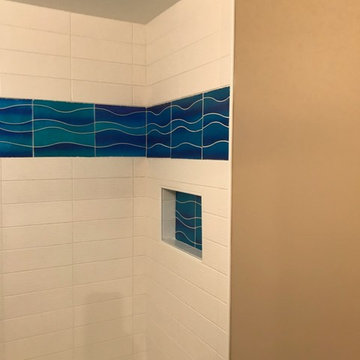
ワシントンD.C.にある小さなトランジショナルスタイルのおしゃれな浴室 (白いキャビネット、アルコーブ型浴槽、シャワー付き浴槽 、青いタイル、白いタイル、サブウェイタイル、茶色い壁、クッションフロア、青い床、オープンシャワー、白い洗面カウンター) の写真
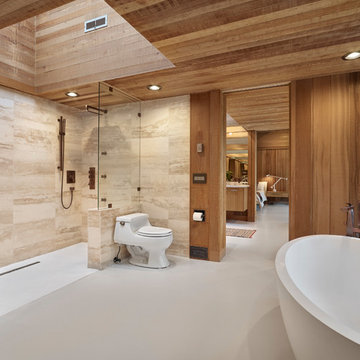
エドモントンにあるラグジュアリーな巨大なモダンスタイルのおしゃれなマスターバスルーム (置き型浴槽、洗い場付きシャワー、一体型トイレ 、ベージュのタイル、石タイル、茶色い壁、コンクリートの床、グレーの床、フラットパネル扉のキャビネット、淡色木目調キャビネット、アンダーカウンター洗面器、人工大理石カウンター、オープンシャワー) の写真
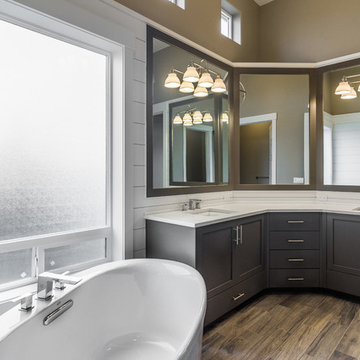
ボイシにある広いカントリー風のおしゃれなマスターバスルーム (シェーカースタイル扉のキャビネット、茶色いキャビネット、置き型浴槽、茶色い壁、クッションフロア、アンダーカウンター洗面器、珪岩の洗面台) の写真
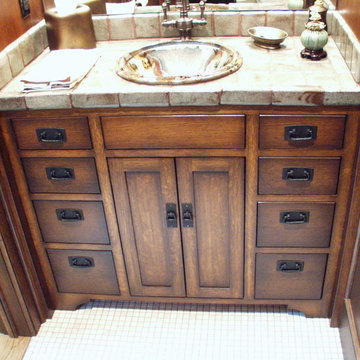
シャーロットにある小さなラスティックスタイルのおしゃれなバスルーム (浴槽なし) (シェーカースタイル扉のキャビネット、濃色木目調キャビネット、白いタイル、茶色い壁、モザイクタイル、オーバーカウンターシンク) の写真

This master bathroom was completely redesigned and relocation of drains and removal and rebuilding of walls was done to complete a new layout. For the entrance barn doors were installed which really give this space the rustic feel. The main feature aside from the entrance is the freestanding tub located in the center of this master suite with a tiled bench built off the the side. The vanity is a Knotty Alder wood cabinet with a driftwood finish from Sollid Cabinetry. The 4" backsplash is a four color blend pebble rock from Emser Tile. The counter top is a remnant from Pental Quartz in "Alpine". The walk in shower features a corner bench and all tile used in this space is a 12x24 pe tuscania laid vertically. The shower also features the Emser Rivera pebble as the shower pan an decorative strip on the shower wall that was used as the backsplash in the vanity area.
Photography by Scott Basile
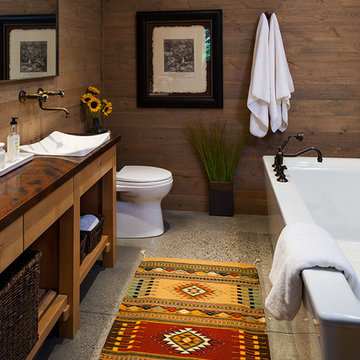
他の地域にあるラグジュアリーな中くらいなラスティックスタイルのおしゃれな浴室 (オープンシェルフ、置き型浴槽、茶色い壁、コンクリートの床、ベッセル式洗面器、銅の洗面台、淡色木目調キャビネット) の写真
浴室・バスルーム (コンクリートの床、モザイクタイル、クッションフロア、茶色い壁) の写真
1