浴室・バスルーム (コンクリートの床、モザイクタイル、クッションフロア、洗面台1つ、茶色い壁) の写真
絞り込み:
資材コスト
並び替え:今日の人気順
写真 1〜20 枚目(全 41 枚)
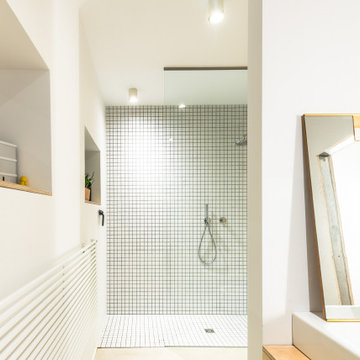
他の地域にある小さなおしゃれなバスルーム (浴槽なし) (フラットパネル扉のキャビネット、茶色いキャビネット、ドロップイン型浴槽、バリアフリー、壁掛け式トイレ、白いタイル、セラミックタイル、茶色い壁、コンクリートの床、ベッセル式洗面器、グレーの床、オープンシャワー、洗面台1つ、独立型洗面台) の写真
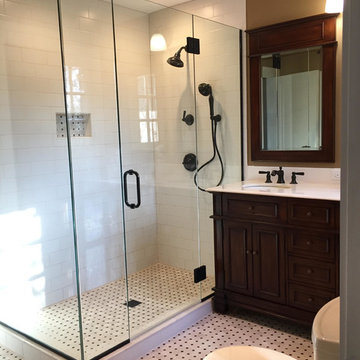
シカゴにあるお手頃価格の中くらいなトラディショナルスタイルのおしゃれなバスルーム (浴槽なし) (落し込みパネル扉のキャビネット、濃色木目調キャビネット、コーナー設置型シャワー、分離型トイレ、白いタイル、サブウェイタイル、茶色い壁、モザイクタイル、ベッセル式洗面器、人工大理石カウンター、白い床、開き戸のシャワー、白い洗面カウンター、洗面台1つ、造り付け洗面台) の写真
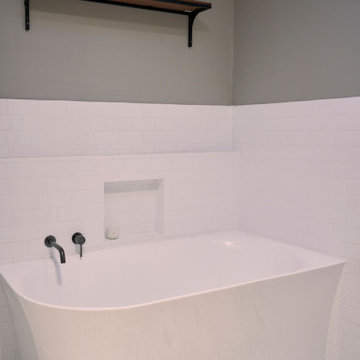
The main bathroom was beautiful and functional with a European washing machine cabinet.
メルボルンにある高級な中くらいなコンテンポラリースタイルのおしゃれな浴室 (落し込みパネル扉のキャビネット、白いキャビネット、コーナー型浴槽、コーナー設置型シャワー、一体型トイレ 、白いタイル、セラミックタイル、茶色い壁、コンクリートの床、ベッセル式洗面器、クオーツストーンの洗面台、黒い床、開き戸のシャワー、白い洗面カウンター、洗濯室、洗面台1つ、造り付け洗面台) の写真
メルボルンにある高級な中くらいなコンテンポラリースタイルのおしゃれな浴室 (落し込みパネル扉のキャビネット、白いキャビネット、コーナー型浴槽、コーナー設置型シャワー、一体型トイレ 、白いタイル、セラミックタイル、茶色い壁、コンクリートの床、ベッセル式洗面器、クオーツストーンの洗面台、黒い床、開き戸のシャワー、白い洗面カウンター、洗濯室、洗面台1つ、造り付け洗面台) の写真
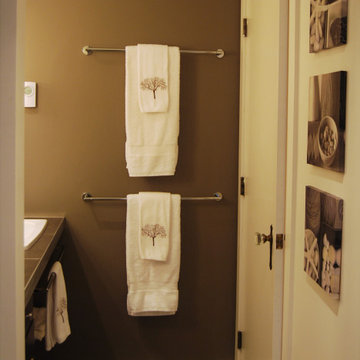
A chocolate brown wall (BM French press) creates drama and warmth, and a dramatic backdrop for the guest suite's white towels hung here on double bars behind the door.
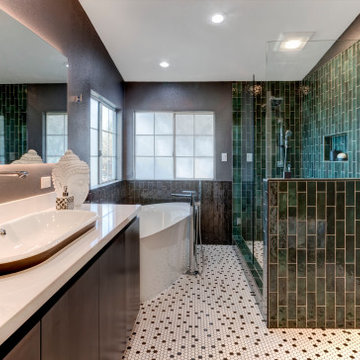
Dramatic bathroom highlighted by dark walls and cabinetry. The backlit mirror brings additional flair. The white countertop, free standing tub, vessel sink and black and white hexagon tiles provide a nice contrast to the dark colors and prevent the space from feeling cavelike.
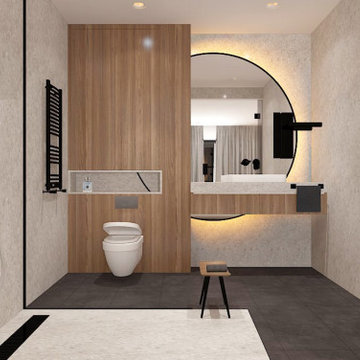
this is the main bathroom of the apartment
他の地域にある高級な小さなモダンスタイルのおしゃれなマスターバスルーム (ガラス扉のキャビネット、ベージュのキャビネット、ドロップイン型浴槽、コーナー設置型シャワー、一体型トイレ 、茶色いタイル、大理石タイル、茶色い壁、コンクリートの床、オーバーカウンターシンク、木製洗面台、茶色い床、引戸のシャワー、ブラウンの洗面カウンター、トイレ室、洗面台1つ、独立型洗面台、全タイプの天井の仕上げ、全タイプの壁の仕上げ) の写真
他の地域にある高級な小さなモダンスタイルのおしゃれなマスターバスルーム (ガラス扉のキャビネット、ベージュのキャビネット、ドロップイン型浴槽、コーナー設置型シャワー、一体型トイレ 、茶色いタイル、大理石タイル、茶色い壁、コンクリートの床、オーバーカウンターシンク、木製洗面台、茶色い床、引戸のシャワー、ブラウンの洗面カウンター、トイレ室、洗面台1つ、独立型洗面台、全タイプの天井の仕上げ、全タイプの壁の仕上げ) の写真
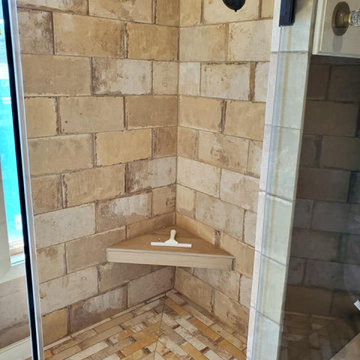
This master bathroom remodel was originally a walk-in closet. Now with a custom tile shower and large vanity/makeup area, this bathroom is beautiful and functional.
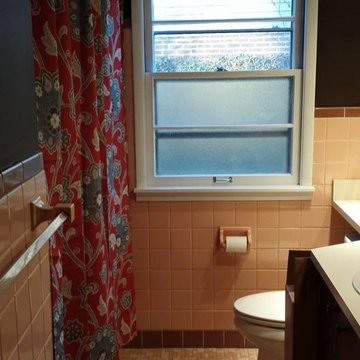
We removed the carpet and found original mosaic tile in excellent condition. Painted the walls brown and put up a splashy shower curtain until we figured out a solution.
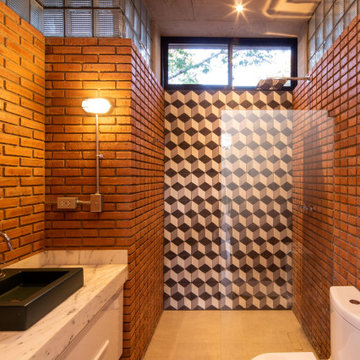
Social Lounge is a pleasure centered extension of an existing residence in Santa Cruz de La Sierra Bolivia, where the idea of a contemporary paradise is evoked as an unusual discovery. The architecture is not only peculiar, but also it nourishes the imagination, and provides a space suitable for relaxation and socialization.
Located at the backyard of an existing family residence, the project provides a ludic and social program that includes a swimming pool, BBQ area for guests, a sauna, a studio, and a guest room.
The design premises were to first respect the existing trees, second the position of the pool aims to create an intimate social spot at the back of the building, third a raised platform gives the appearance of a floating structure while the sculptural columns mimic and frame the existing trees, and finally, the upper level serves as an observation deck, providing views to the surrounding trees of the adjacent natural reserve.
The predominant use of raw clay bricks and their different arrangements, originates from an intention to reappropriate and reinterpret one of the most traditional construction materials in the Santa Cruz area.
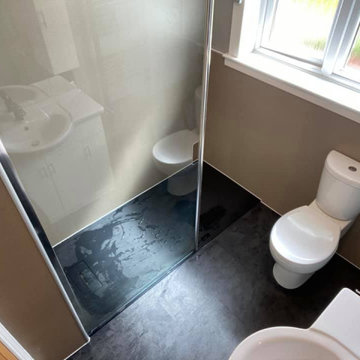
他の地域にあるお手頃価格の中くらいなモダンスタイルのおしゃれなバスルーム (浴槽なし) (フラットパネル扉のキャビネット、白いキャビネット、アルコーブ型シャワー、一体型トイレ 、茶色い壁、クッションフロア、黒い床、オープンシャワー、洗面台1つ、独立型洗面台) の写真
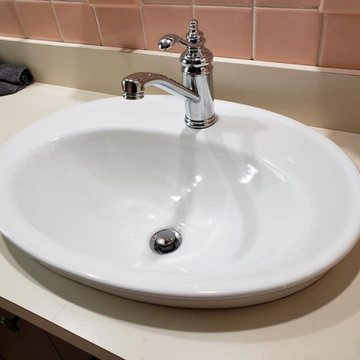
pulled out the cracked, beige sink and dropped in this Kohler. New spigot by Kingston Brass
他の地域にあるミッドセンチュリースタイルのおしゃれな浴室 (茶色いキャビネット、ドロップイン型浴槽、ピンクのタイル、セラミックタイル、茶色い壁、モザイクタイル、オーバーカウンターシンク、マルチカラーの床、シャワーカーテン、ベージュのカウンター、洗面台1つ、独立型洗面台) の写真
他の地域にあるミッドセンチュリースタイルのおしゃれな浴室 (茶色いキャビネット、ドロップイン型浴槽、ピンクのタイル、セラミックタイル、茶色い壁、モザイクタイル、オーバーカウンターシンク、マルチカラーの床、シャワーカーテン、ベージュのカウンター、洗面台1つ、独立型洗面台) の写真
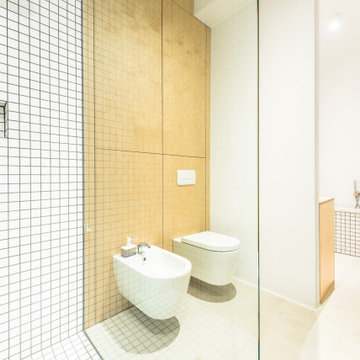
他の地域にある小さなコンテンポラリースタイルのおしゃれなバスルーム (浴槽なし) (ドロップイン型浴槽、バリアフリー、壁掛け式トイレ、白いタイル、セラミックタイル、茶色い壁、コンクリートの床、ベッセル式洗面器、グレーの床、オープンシャワー、洗面台1つ、独立型洗面台) の写真
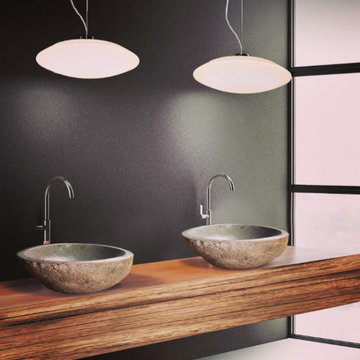
シュトゥットガルトにある中くらいなラスティックスタイルのおしゃれなバスルーム (浴槽なし) (全タイプのキャビネット扉、茶色いキャビネット、置き型浴槽、全タイプのシャワー、壁掛け式トイレ、茶色いタイル、石スラブタイル、茶色い壁、コンクリートの床、ベッセル式洗面器、クオーツストーンの洗面台、グレーの床、オープンシャワー、ブラウンの洗面カウンター、洗面台1つ、造り付け洗面台、全タイプの天井の仕上げ) の写真
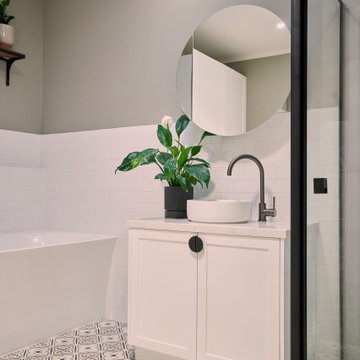
The main bathroom was beautiful and functional with a European washing machine cabinet.
メルボルンにある高級な中くらいなコンテンポラリースタイルのおしゃれな浴室 (落し込みパネル扉のキャビネット、白いキャビネット、コーナー型浴槽、コーナー設置型シャワー、一体型トイレ 、白いタイル、セラミックタイル、茶色い壁、コンクリートの床、ベッセル式洗面器、クオーツストーンの洗面台、黒い床、開き戸のシャワー、白い洗面カウンター、洗濯室、洗面台1つ、造り付け洗面台) の写真
メルボルンにある高級な中くらいなコンテンポラリースタイルのおしゃれな浴室 (落し込みパネル扉のキャビネット、白いキャビネット、コーナー型浴槽、コーナー設置型シャワー、一体型トイレ 、白いタイル、セラミックタイル、茶色い壁、コンクリートの床、ベッセル式洗面器、クオーツストーンの洗面台、黒い床、開き戸のシャワー、白い洗面カウンター、洗濯室、洗面台1つ、造り付け洗面台) の写真
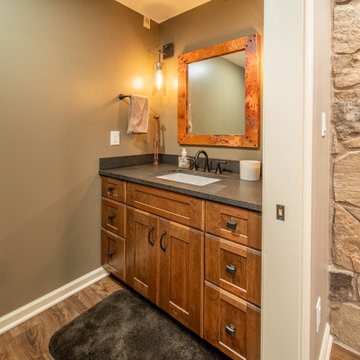
This basement powder room enjoys the same rustic theme as the rest of the basement to create a seamless look.
他の地域にある小さなラスティックスタイルのおしゃれな浴室 (シェーカースタイル扉のキャビネット、中間色木目調キャビネット、分離型トイレ、茶色いタイル、茶色い壁、クッションフロア、アンダーカウンター洗面器、クオーツストーンの洗面台、茶色い床、黒い洗面カウンター、洗面台1つ、造り付け洗面台) の写真
他の地域にある小さなラスティックスタイルのおしゃれな浴室 (シェーカースタイル扉のキャビネット、中間色木目調キャビネット、分離型トイレ、茶色いタイル、茶色い壁、クッションフロア、アンダーカウンター洗面器、クオーツストーンの洗面台、茶色い床、黒い洗面カウンター、洗面台1つ、造り付け洗面台) の写真
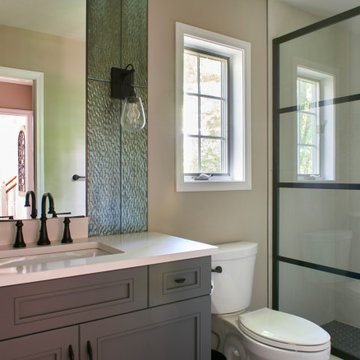
Guest bathroom
他の地域にある中くらいなコンテンポラリースタイルのおしゃれなマスターバスルーム (コーナー設置型シャワー、一体型トイレ 、茶色いタイル、ガラスタイル、茶色い壁、モザイクタイル、アンダーカウンター洗面器、開き戸のシャワー、白い洗面カウンター、洗面台1つ、造り付け洗面台) の写真
他の地域にある中くらいなコンテンポラリースタイルのおしゃれなマスターバスルーム (コーナー設置型シャワー、一体型トイレ 、茶色いタイル、ガラスタイル、茶色い壁、モザイクタイル、アンダーカウンター洗面器、開き戸のシャワー、白い洗面カウンター、洗面台1つ、造り付け洗面台) の写真
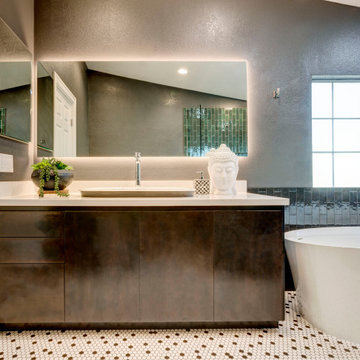
Dark walls and cabinetry create a dramatic space. The backlit mirror brings additional flair. The white countertop, free standing tub, vessel sink and black and white hexagon tiles provide a nice contrast to the dark colors and prevent the space from feeling cavelike.
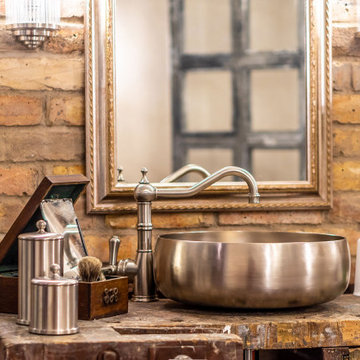
Inspiriert vom Charme alter Fabriken setzt der Industrial Style auf die Kombination von Holz mit Beton, Stahl, Metall und Eisen. Alte Schätze von den Großeltern oder Vintage-Möbel, die einen Used-Look oder einen zeitlosen Fabrik-Charakter aufweisen, eignen sich für den Industrial Style ebenso perfekt.
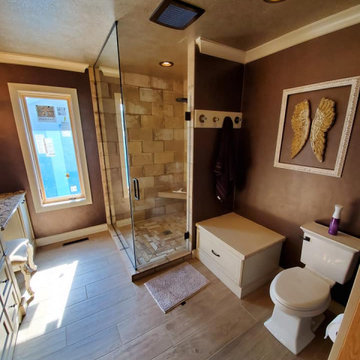
This master bathroom remodel was originally a walk-in closet. Now with a custom tile shower and large vanity/makeup area, this bathroom is beautiful and functional.
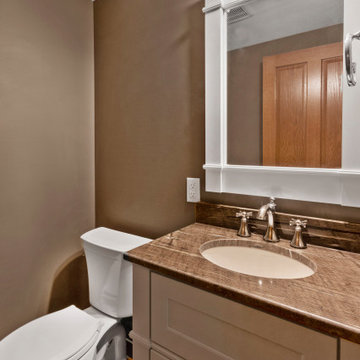
To take advantage of this home’s natural light and expansive views and to enhance the feeling of spaciousness indoors, we designed an open floor plan on the main level, including the living room, dining room, kitchen and family room. This new traditional-style kitchen boasts all the trappings of the 21st century, including granite countertops and a Kohler Whitehaven farm sink. Sub-Zero under-counter refrigerator drawers seamlessly blend into the space with front panels that match the rest of the kitchen cabinetry. Underfoot, blonde Acacia luxury vinyl plank flooring creates a consistent feel throughout the kitchen, dining and living spaces.
浴室・バスルーム (コンクリートの床、モザイクタイル、クッションフロア、洗面台1つ、茶色い壁) の写真
1