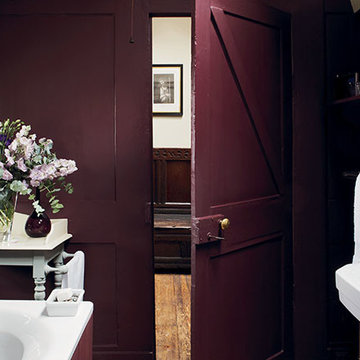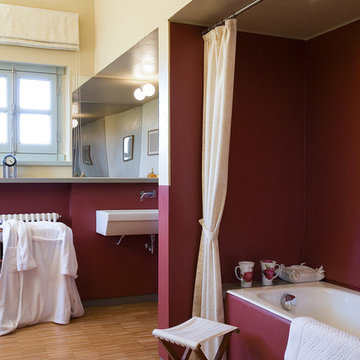浴室・バスルーム (コンクリートの床、無垢フローリング、赤い壁) の写真
絞り込み:
資材コスト
並び替え:今日の人気順
写真 1〜20 枚目(全 103 枚)
1/4

Guest Bathroom remodel
オレンジカウンティにある高級な広い地中海スタイルのおしゃれな浴室 (アンダーマウント型浴槽、コーナー設置型シャワー、緑のタイル、磁器タイル、赤い壁、無垢フローリング、珪岩の洗面台、開き戸のシャワー、グレーの洗面カウンター、造り付け洗面台、表し梁) の写真
オレンジカウンティにある高級な広い地中海スタイルのおしゃれな浴室 (アンダーマウント型浴槽、コーナー設置型シャワー、緑のタイル、磁器タイル、赤い壁、無垢フローリング、珪岩の洗面台、開き戸のシャワー、グレーの洗面カウンター、造り付け洗面台、表し梁) の写真
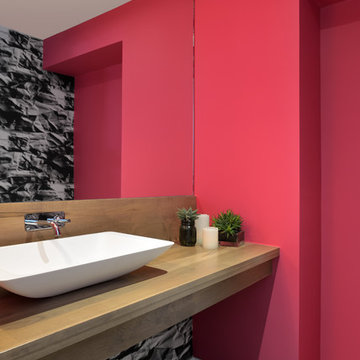
Toronto’s Upside Development completed this interior contemporary remodeling project. Nestled in Oakville’s tree lined ravine, a mid-century home was discovered by new owners returning from Europe. A modern Renovation with a Scandinavian flare unique to the area was envisioned and achieved.
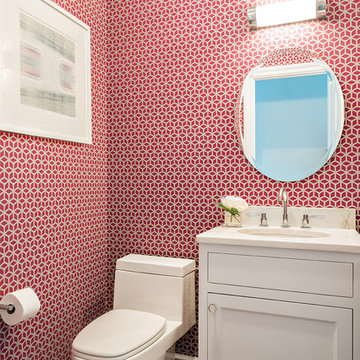
Donna Dotan Photography Inc.
ニューヨークにある小さなトランジショナルスタイルのおしゃれな浴室 (アンダーカウンター洗面器、シェーカースタイル扉のキャビネット、白いキャビネット、分離型トイレ、赤い壁、無垢フローリング) の写真
ニューヨークにある小さなトランジショナルスタイルのおしゃれな浴室 (アンダーカウンター洗面器、シェーカースタイル扉のキャビネット、白いキャビネット、分離型トイレ、赤い壁、無垢フローリング) の写真
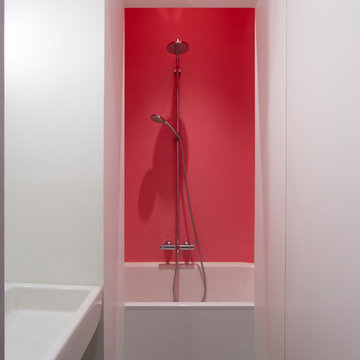
Nina Siber
フランクフルトにある小さなコンテンポラリースタイルのおしゃれな浴室 (ドロップイン型浴槽、シャワー付き浴槽 、赤い壁、コンクリートの床、壁付け型シンク) の写真
フランクフルトにある小さなコンテンポラリースタイルのおしゃれな浴室 (ドロップイン型浴槽、シャワー付き浴槽 、赤い壁、コンクリートの床、壁付け型シンク) の写真
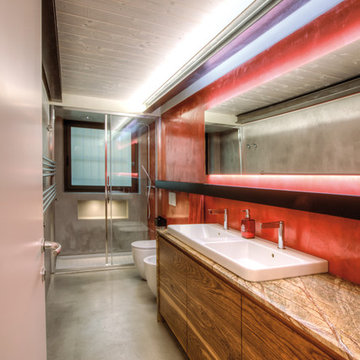
Bagno piano terra in resina, mobile bagno in rovere e piana in marmo.
Foto della rivista LA MAISON di San Marino.
ボローニャにある中くらいなコンテンポラリースタイルのおしゃれなバスルーム (浴槽なし) (フラットパネル扉のキャビネット、壁掛け式トイレ、赤い壁、オーバーカウンターシンク、引戸のシャワー、コンクリートの床、グレーの床、中間色木目調キャビネット、アルコーブ型シャワー、ブラウンの洗面カウンター) の写真
ボローニャにある中くらいなコンテンポラリースタイルのおしゃれなバスルーム (浴槽なし) (フラットパネル扉のキャビネット、壁掛け式トイレ、赤い壁、オーバーカウンターシンク、引戸のシャワー、コンクリートの床、グレーの床、中間色木目調キャビネット、アルコーブ型シャワー、ブラウンの洗面カウンター) の写真
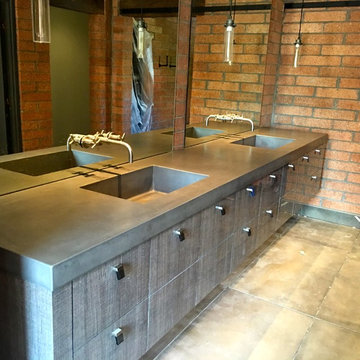
フェニックスにある高級な中くらいなインダストリアルスタイルのおしゃれなマスターバスルーム (フラットパネル扉のキャビネット、ヴィンテージ仕上げキャビネット、コンクリートの床、グレーの床、赤い壁、一体型シンク、コンクリートの洗面台) の写真
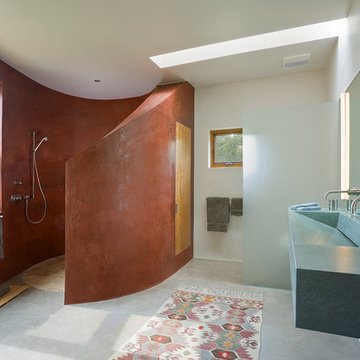
Robert Reck photography : curved red waterproof plaster defines the shower and the frosted glass provides privacy for the WC in this contemporary master bath. The cast concrete sink cantilevers off the wall to keep the bathroom lines simple and easy to maintain

Photography by Eduard Hueber / archphoto
North and south exposures in this 3000 square foot loft in Tribeca allowed us to line the south facing wall with two guest bedrooms and a 900 sf master suite. The trapezoid shaped plan creates an exaggerated perspective as one looks through the main living space space to the kitchen. The ceilings and columns are stripped to bring the industrial space back to its most elemental state. The blackened steel canopy and blackened steel doors were designed to complement the raw wood and wrought iron columns of the stripped space. Salvaged materials such as reclaimed barn wood for the counters and reclaimed marble slabs in the master bathroom were used to enhance the industrial feel of the space.

Local craftsmen and sculptors were engaged for the 'tansu' tub, uniquely carved bathroom door, entry bench, dining room table made of reused bowling lane, and custom pot rack over the kitchen island.
© www.edwardcaldwellphoto.com
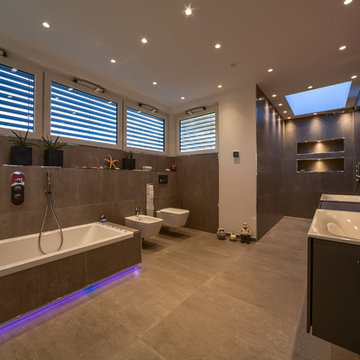
Fotograf: Peter van Bohemen
エッセンにあるコンテンポラリースタイルのおしゃれなマスターバスルーム (フラットパネル扉のキャビネット、茶色いキャビネット、ドロップイン型浴槽、アルコーブ型シャワー、ビデ、グレーのタイル、石タイル、赤い壁、コンクリートの床、オーバーカウンターシンク、木製洗面台、グレーの床、オープンシャワー、ブラウンの洗面カウンター) の写真
エッセンにあるコンテンポラリースタイルのおしゃれなマスターバスルーム (フラットパネル扉のキャビネット、茶色いキャビネット、ドロップイン型浴槽、アルコーブ型シャワー、ビデ、グレーのタイル、石タイル、赤い壁、コンクリートの床、オーバーカウンターシンク、木製洗面台、グレーの床、オープンシャワー、ブラウンの洗面カウンター) の写真
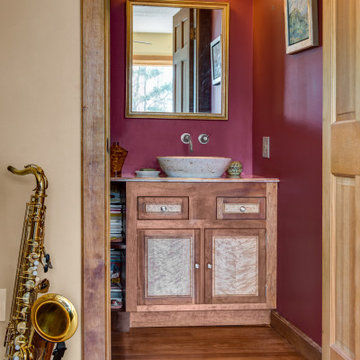
The deep red powder room with vanity in mixed woods sits off of the tan music room. Carl Bellavia photography,
ボストンにあるカントリー風のおしゃれな浴室 (シェーカースタイル扉のキャビネット、赤い壁、無垢フローリング) の写真
ボストンにあるカントリー風のおしゃれな浴室 (シェーカースタイル扉のキャビネット、赤い壁、無垢フローリング) の写真
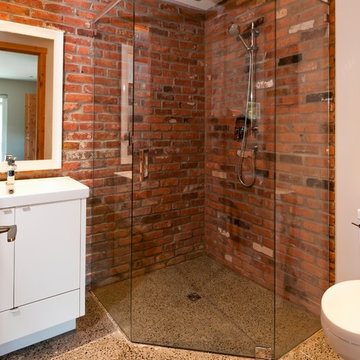
Leanna Rathkelly
バンクーバーにある高級な広いコンテンポラリースタイルのおしゃれなバスルーム (浴槽なし) (フラットパネル扉のキャビネット、白いキャビネット、コーナー設置型シャワー、一体型トイレ 、一体型シンク、赤い壁、コンクリートの床) の写真
バンクーバーにある高級な広いコンテンポラリースタイルのおしゃれなバスルーム (浴槽なし) (フラットパネル扉のキャビネット、白いキャビネット、コーナー設置型シャワー、一体型トイレ 、一体型シンク、赤い壁、コンクリートの床) の写真
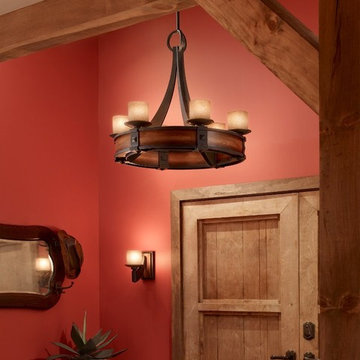
ニューヨークにあるラグジュアリーな広いカントリー風のおしゃれなマスターバスルーム (横長型シンク、ガラス扉のキャビネット、グレーのキャビネット、コーナー型浴槽、コーナー設置型シャワー、一体型トイレ 、グレーのタイル、モザイクタイル、赤い壁、無垢フローリング) の写真
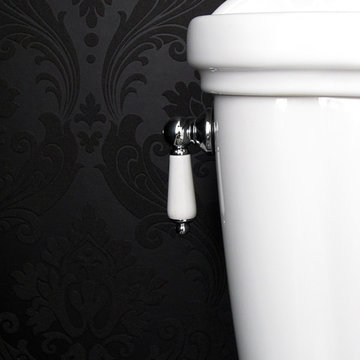
Built and designed by Shelton Design Build
他の地域にあるお手頃価格の広いヴィクトリアン調のおしゃれな浴室 (小便器、赤い壁、コンクリートの床、ペデスタルシンク、グレーの床) の写真
他の地域にあるお手頃価格の広いヴィクトリアン調のおしゃれな浴室 (小便器、赤い壁、コンクリートの床、ペデスタルシンク、グレーの床) の写真
Built and designed by Shelton Design Build
他の地域にあるお手頃価格の小さなトランジショナルスタイルのおしゃれな浴室 (小便器、赤い壁、コンクリートの床、ペデスタルシンク、グレーの床) の写真
他の地域にあるお手頃価格の小さなトランジショナルスタイルのおしゃれな浴室 (小便器、赤い壁、コンクリートの床、ペデスタルシンク、グレーの床) の写真
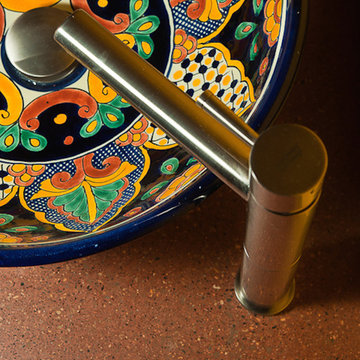
This couple loved Mexico and were inspired by the vessel sink that they brought back with them from a trip. The bathroom/laundry room was long and thin. It needed cabinetry to hide the laundry supplies and the functionality of the dual space.
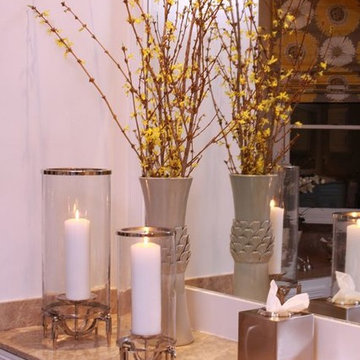
Large master bathroom with a striped lounge chair and side table, vanity, marble countertops, large bathtub, and gray and yellow window treatments.
Home designed by Aiken interior design firm, Nandina Home & Design. They serve Augusta, GA, and Columbia and Lexington, South Carolina.
For more about Nandina Home & Design, click here: https://nandinahome.com/
To learn more about this project, click here: https://nandinahome.com/portfolio/family-equestrian-estate/
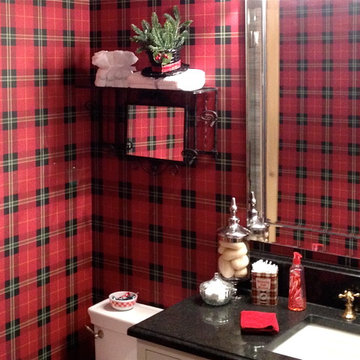
bath in barn apartment. traditional colors, vintage accessories, English stlye
ダラスにあるトラディショナルスタイルのおしゃれな浴室 (アンダーカウンター洗面器、シェーカースタイル扉のキャビネット、白いキャビネット、御影石の洗面台、赤い壁、コンクリートの床) の写真
ダラスにあるトラディショナルスタイルのおしゃれな浴室 (アンダーカウンター洗面器、シェーカースタイル扉のキャビネット、白いキャビネット、御影石の洗面台、赤い壁、コンクリートの床) の写真
浴室・バスルーム (コンクリートの床、無垢フローリング、赤い壁) の写真
1
