浴室・バスルーム (セメントタイルの床、シャワー付き浴槽 、ベージュの壁) の写真
絞り込み:
資材コスト
並び替え:今日の人気順
写真 1〜20 枚目(全 145 枚)
1/4
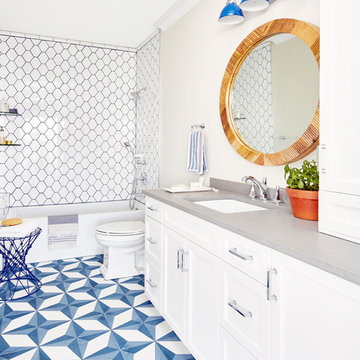
Jacob Snavely
ニューヨークにあるビーチスタイルのおしゃれな浴室 (シェーカースタイル扉のキャビネット、白いキャビネット、白いタイル、アルコーブ型浴槽、シャワー付き浴槽 、ベージュの壁、セメントタイルの床、アンダーカウンター洗面器、マルチカラーの床、グレーの洗面カウンター) の写真
ニューヨークにあるビーチスタイルのおしゃれな浴室 (シェーカースタイル扉のキャビネット、白いキャビネット、白いタイル、アルコーブ型浴槽、シャワー付き浴槽 、ベージュの壁、セメントタイルの床、アンダーカウンター洗面器、マルチカラーの床、グレーの洗面カウンター) の写真

Bathroom remodel for clients who are from New Mexico and wanted to incorporate that vibe into their home. Photo Credit: Tiffany Hofeldt Photography, Buda, Texas
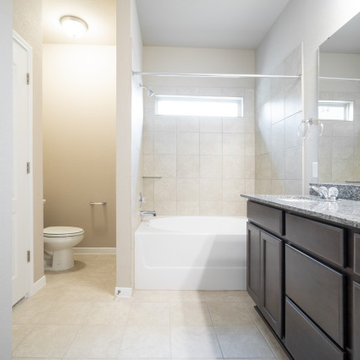
オースティンにあるお手頃価格の中くらいなトランジショナルスタイルのおしゃれなマスターバスルーム (シェーカースタイル扉のキャビネット、グレーのキャビネット、アルコーブ型浴槽、シャワー付き浴槽 、分離型トイレ、ベージュのタイル、セラミックタイル、ベージュの壁、セメントタイルの床、アンダーカウンター洗面器、御影石の洗面台、ベージュの床、シャワーカーテン、マルチカラーの洗面カウンター、洗面台2つ、造り付け洗面台) の写真
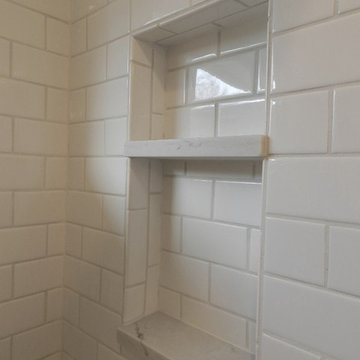
カンザスシティにあるカントリー風のおしゃれな浴室 (シェーカースタイル扉のキャビネット、白いキャビネット、アルコーブ型浴槽、シャワー付き浴槽 、分離型トイレ、白いタイル、サブウェイタイル、ベージュの壁、セメントタイルの床、アンダーカウンター洗面器、大理石の洗面台) の写真
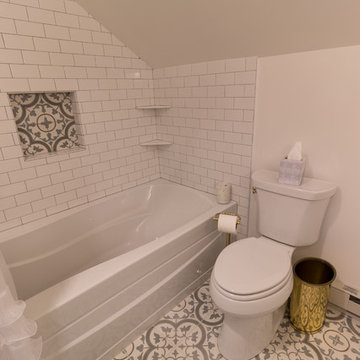
This growing family needed more living space in their 1926 St. Paul, MN Bungalow, and had great potential in their unfinished attic for a new master suite.
Castle began working with the city to grandfather some existing conditions in, like the steeper stairs and lower ceiling height to comply with building codes. New insulation, interior walls, electrical, heating, and a full interior finish was planned. The finished space incorporates traditional millwork matching the lower level of the home, a custom built-in bookshelf, new white doors, and pre-finished white oak hardwood floors in a rich Licorice stain. The dark floors and oil-bronze accents throughout the space really anchors the room and completes an overall bright color pallet with high contrast.
In the new bathroom, a cement tile floor was selected to tie in the homeowner’s classy flair. Switching the finishes to polished brass inside the bathroom really brings a lux and regal feel to the space. Paired with traditional subway tile, white vanity, refurbished vintage medicine cabinet, and neutral walls, the new bathroom is elegant, yet understated. One of our favorite features is the use of the two existing dormers. One dormer was converted into a new walk-in closet with custom glass closet doors, so the light can still shine into the bedroom. The 2nd dormer, we left open for a quaint sitting and reading nook.
See full details (including before photos) at http://www.castlebri.com/attics/project-3299-1/
Designed by: Emily Blonigen

This family bath increased a foot by taking some space from an adjacent linen closet., allowing for larger tub and some floor tiles which added interest to the space.
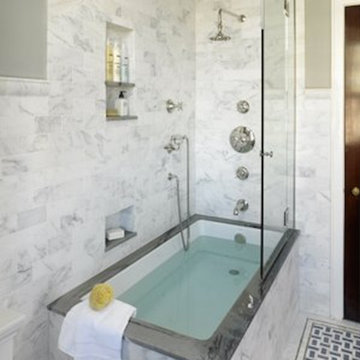
シカゴにある高級な中くらいなコンテンポラリースタイルのおしゃれなバスルーム (浴槽なし) (アンダーマウント型浴槽、シャワー付き浴槽 、白いタイル、大理石タイル、ベージュの壁、セメントタイルの床、大理石の洗面台) の写真
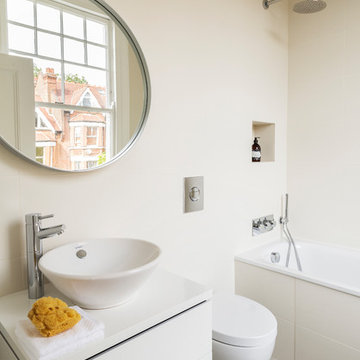
The Nursery suite was redesigned,with playful illustrated “cloud” roman blinds and a colourful “watercolour dot” wallpaper. The ensuite bathroom was redesigned featuring a wall hung vanity unit with deck mounted basin and a bath with a shower over.
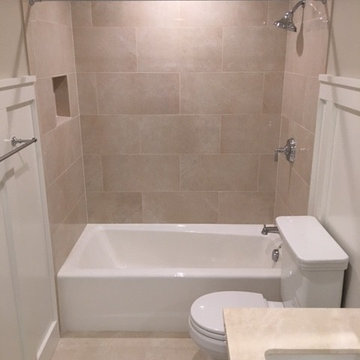
サンフランシスコにある小さなコンテンポラリースタイルのおしゃれなバスルーム (浴槽なし) (シェーカースタイル扉のキャビネット、白いキャビネット、アルコーブ型浴槽、シャワー付き浴槽 、分離型トイレ、ベージュのタイル、石タイル、ベージュの壁、セメントタイルの床、オーバーカウンターシンク、ラミネートカウンター) の写真
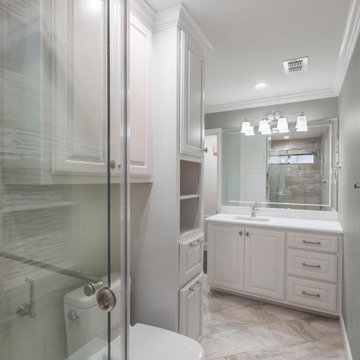
The cabinetry in this bathroom was completely re-worked, with additional storage provided in an over-the-toilet cabinet and an updated linen cabinet with convenient shelving and a hamper. The new vanity matches the raised-panel style, with deep storage drawers and cabinets below the new sink. Above the vanity is a large, beveled-edge mirror and decorative lighting, providing a modern look. Sleek crown moulding, fresh paint, and strategically placed LED can lights create a high-end finish and sense of completion.
You’ll notice that the floor tiles in this bathroom are also laid at a 45-degree angle, just as in the first bathroom. Doing so eliminates the prominence of the grout lines, making the room feel bigger.
Final Photos by Impressia.net
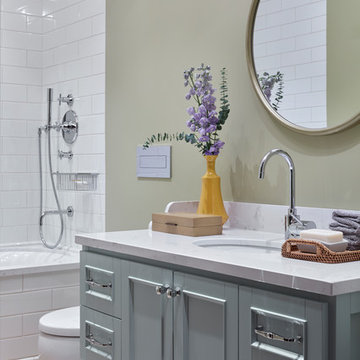
Дизайнер - Мария Мироненко. Фотограф - Сергей Ананьев.
モスクワにある高級な中くらいなトランジショナルスタイルのおしゃれな浴室 (ターコイズのキャビネット、シャワー付き浴槽 、分離型トイレ、白いタイル、セラミックタイル、セメントタイルの床、クオーツストーンの洗面台、黄色い床、シャワーカーテン、落し込みパネル扉のキャビネット、アルコーブ型浴槽、ベージュの壁、アンダーカウンター洗面器) の写真
モスクワにある高級な中くらいなトランジショナルスタイルのおしゃれな浴室 (ターコイズのキャビネット、シャワー付き浴槽 、分離型トイレ、白いタイル、セラミックタイル、セメントタイルの床、クオーツストーンの洗面台、黄色い床、シャワーカーテン、落し込みパネル扉のキャビネット、アルコーブ型浴槽、ベージュの壁、アンダーカウンター洗面器) の写真
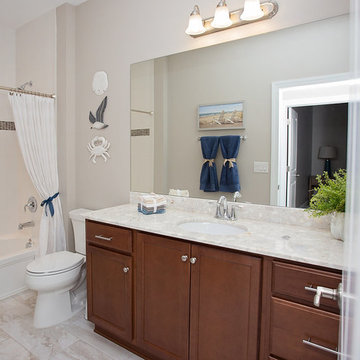
This luxurious guest bathroom is very simple, yet pulls your interest with the subtle pop of color and accessories! Heather Ruppel
マイアミにあるお手頃価格の中くらいなビーチスタイルのおしゃれなマスターバスルーム (茶色いキャビネット、シャワー付き浴槽 、ベージュのタイル、ガラスタイル、ベージュの壁、セメントタイルの床、御影石の洗面台、ベージュの床、シャワーカーテン) の写真
マイアミにあるお手頃価格の中くらいなビーチスタイルのおしゃれなマスターバスルーム (茶色いキャビネット、シャワー付き浴槽 、ベージュのタイル、ガラスタイル、ベージュの壁、セメントタイルの床、御影石の洗面台、ベージュの床、シャワーカーテン) の写真
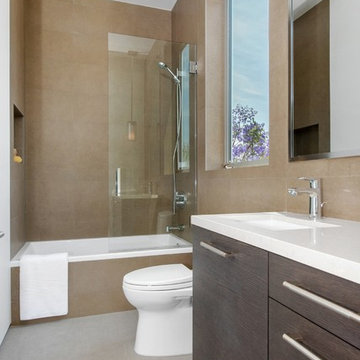
ロサンゼルスにある中くらいなモダンスタイルのおしゃれなマスターバスルーム (フラットパネル扉のキャビネット、濃色木目調キャビネット、ドロップイン型浴槽、シャワー付き浴槽 、一体型シンク、一体型トイレ 、白いタイル、セラミックタイル、ベージュの壁、セメントタイルの床、人工大理石カウンター、グレーの床、オープンシャワー) の写真
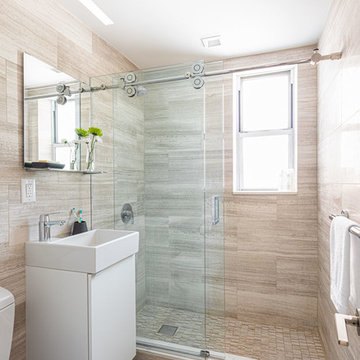
ニューヨークにあるお手頃価格の小さなモダンスタイルのおしゃれなマスターバスルーム (グレーのキャビネット、アルコーブ型浴槽、シャワー付き浴槽 、分離型トイレ、グレーのタイル、ベージュの壁、セメントタイルの床、人工大理石カウンター、グレーの床、白い洗面カウンター) の写真
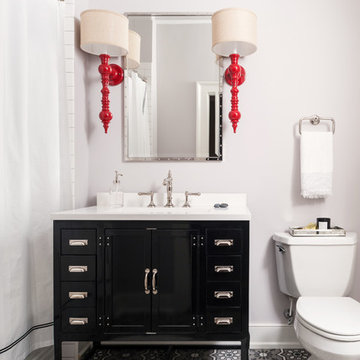
Ansel Olson Photography.
リッチモンドにあるトランジショナルスタイルのおしゃれなバスルーム (浴槽なし) (黒いキャビネット、シャワー付き浴槽 、白いタイル、セメントタイルの床、アンダーカウンター洗面器、クオーツストーンの洗面台、白い洗面カウンター、分離型トイレ、ベージュの壁、グレーの床、シェーカースタイル扉のキャビネット) の写真
リッチモンドにあるトランジショナルスタイルのおしゃれなバスルーム (浴槽なし) (黒いキャビネット、シャワー付き浴槽 、白いタイル、セメントタイルの床、アンダーカウンター洗面器、クオーツストーンの洗面台、白い洗面カウンター、分離型トイレ、ベージュの壁、グレーの床、シェーカースタイル扉のキャビネット) の写真
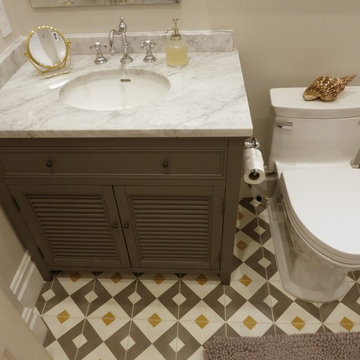
サンフランシスコにある低価格の中くらいなコンテンポラリースタイルのおしゃれな子供用バスルーム (グレーのキャビネット、アルコーブ型浴槽、シャワー付き浴槽 、分離型トイレ、マルチカラーのタイル、セメントタイル、ベージュの壁、セメントタイルの床、オーバーカウンターシンク、大理石の洗面台) の写真
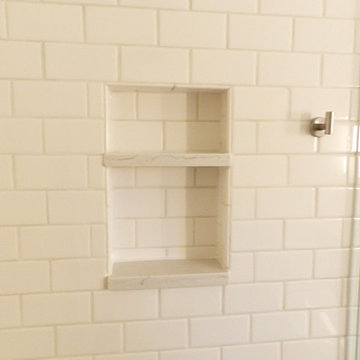
カンザスシティにあるカントリー風のおしゃれな浴室 (シェーカースタイル扉のキャビネット、白いキャビネット、アルコーブ型浴槽、シャワー付き浴槽 、分離型トイレ、白いタイル、サブウェイタイル、ベージュの壁、セメントタイルの床、アンダーカウンター洗面器、大理石の洗面台) の写真
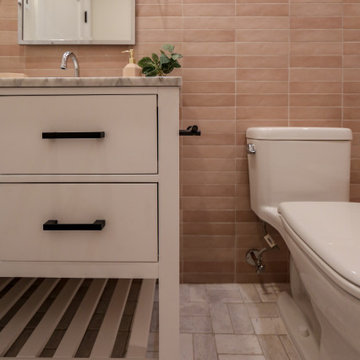
ニューヨークにある高級な中くらいなコンテンポラリースタイルのおしゃれな浴室 (フラットパネル扉のキャビネット、白いキャビネット、ドロップイン型浴槽、シャワー付き浴槽 、一体型トイレ 、ピンクのタイル、セラミックタイル、ベージュの壁、セメントタイルの床、オーバーカウンターシンク、大理石の洗面台、白い床、シャワーカーテン、マルチカラーの洗面カウンター、洗面台1つ、独立型洗面台) の写真
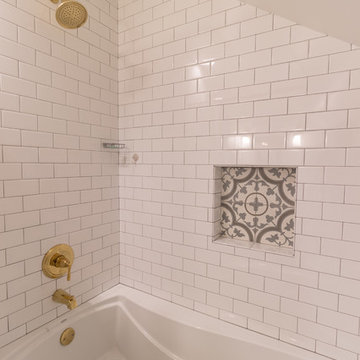
This growing family needed more living space in their 1926 St. Paul, MN Bungalow, and had great potential in their unfinished attic for a new master suite.
Castle began working with the city to grandfather some existing conditions in, like the steeper stairs and lower ceiling height to comply with building codes. New insulation, interior walls, electrical, heating, and a full interior finish was planned. The finished space incorporates traditional millwork matching the lower level of the home, a custom built-in bookshelf, new white doors, and pre-finished white oak hardwood floors in a rich Licorice stain. The dark floors and oil-bronze accents throughout the space really anchors the room and completes an overall bright color pallet with high contrast.
In the new bathroom, a cement tile floor was selected to tie in the homeowner’s classy flair. Switching the finishes to polished brass inside the bathroom really brings a lux and regal feel to the space. Paired with traditional subway tile, white vanity, refurbished vintage medicine cabinet, and neutral walls, the new bathroom is elegant, yet understated. One of our favorite features is the use of the two existing dormers. One dormer was converted into a new walk-in closet with custom glass closet doors, so the light can still shine into the bedroom. The 2nd dormer, we left open for a quaint sitting and reading nook.
See full details (including before photos) at http://www.castlebri.com/attics/project-3299-1/
Designed by: Emily Blonigen
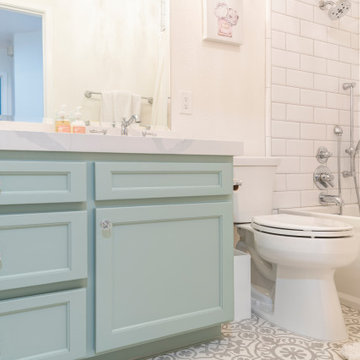
bathCRATE Mt. Hamilton Drive | Vanity Top: Caesarstone Calacatta Quartz | Sink: Kohler Caxton Rectangular Undermount Sink in White | Faucet: Delta Cassidy Widespread Faucet in Chrome | Shower Tile: Bedrosians Traditions Wall Tile in Ice White | Shower Niche: Bedrosians White Carrara Hexagon Mosaic | Tub/Shower Fixture: Delta Trinsic Trim with Delta Shower Arm in Chrome | Tub: Kohler Archer Alcove Tub in White | Floor Tile: Bedrosians Remy Decorative Cement Tile in Damsel | Vanity Paint: Kelly-Moore Dream Catcher in Semi-Gloss Enamel | Wall Paint: Kelly-Moore Swiss Coffee in Satin Enamel | For More Visit: https://kbcrate.com/bathcrate-mt-hamilton-drive-in-antioch-ca-is-complete-2/
浴室・バスルーム (セメントタイルの床、シャワー付き浴槽 、ベージュの壁) の写真
1