浴室・バスルーム (セメントタイルの床、合板フローリング、黄色い壁) の写真
絞り込み:
資材コスト
並び替え:今日の人気順
写真 1〜20 枚目(全 59 枚)
1/4

ロンドンにある中くらいなエクレクティックスタイルのおしゃれな子供用バスルーム (フラットパネル扉のキャビネット、淡色木目調キャビネット、ドロップイン型浴槽、シャワー付き浴槽 、壁掛け式トイレ、黄色いタイル、セラミックタイル、黄色い壁、セメントタイルの床、横長型シンク、木製洗面台、黄色い床、洗面台1つ、独立型洗面台) の写真
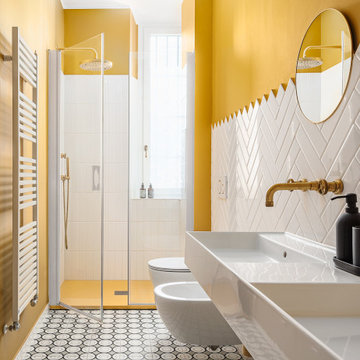
Bagno progetto Shades of Yellow.
Progetto: MID | architettura
Photo by: Roy Bisschops
ミラノにあるお手頃価格の中くらいなトラディショナルスタイルのおしゃれなバスルーム (浴槽なし) (バリアフリー、分離型トイレ、白いタイル、磁器タイル、黄色い壁、セメントタイルの床、壁付け型シンク、グレーの床、開き戸のシャワー、洗面台2つ、折り上げ天井) の写真
ミラノにあるお手頃価格の中くらいなトラディショナルスタイルのおしゃれなバスルーム (浴槽なし) (バリアフリー、分離型トイレ、白いタイル、磁器タイル、黄色い壁、セメントタイルの床、壁付け型シンク、グレーの床、開き戸のシャワー、洗面台2つ、折り上げ天井) の写真
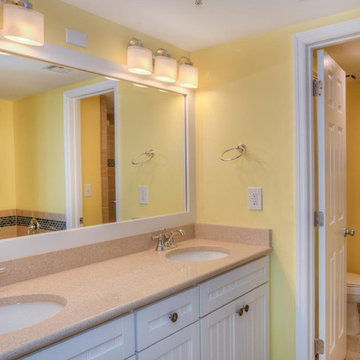
他の地域にあるビーチスタイルのおしゃれな浴室 (シェーカースタイル扉のキャビネット、白いキャビネット、ベージュのタイル、セメントタイル、黄色い壁、セメントタイルの床、アンダーカウンター洗面器、クオーツストーンの洗面台) の写真
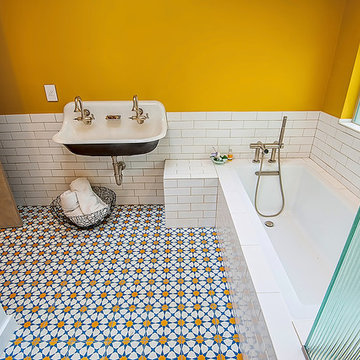
ロサンゼルスにある中くらいなミッドセンチュリースタイルのおしゃれなバスルーム (浴槽なし) (オープンシェルフ、アンダーマウント型浴槽、コーナー設置型シャワー、分離型トイレ、白いタイル、石タイル、黄色い壁、セメントタイルの床、横長型シンク、人工大理石カウンター、青い床、開き戸のシャワー) の写真
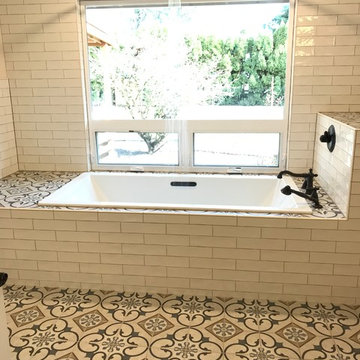
The client contacted Thayer Construction to create a master bathroom and main hall bathroom in this recently purchased home. I was hired to create the design and work with the client to choose tile and other materials.
We incorporated the existing bathroom and a long narrow closet from the master to gain the extra square footage for the bathrooms. Once the plans were created however, the homeowner decided that one large master bathroom would be better than 2 smaller bathrooms and would allow for a large tub with a gorgeous private view of her land.
The client had found and fell in love with this stunning cement tile and wanted to bring it into the design as much as possible without it overwhelming the space. We accomplished this by adding a simple, but oversized, rustic white subway tile to the tile design. A clean edged, flat subway would not have done the rustic feel of the cement tile justice. To add a light pop of definition to the subway tile, a light grey grout was chosen.
Gorgeous black hardware and fixtures were chosen to accent the rustic design. A rainshower head was installed so this space can be used as both a shower and as a soaking tub.
To ensure the shower controls were within reach and to prevent a slipping safety hazard, I designed a pant shelf / bump out to bring the shower controls to the edge of the bath tub. The plant shelf / bump out top was tiled with the cement tile along with the tub deck to further the use of such gorgeous tile and to tie the entire space together visually.
A dresser was converted to a vanity and this unique piece really stands out and fits perfectly with the entire bathroom design. Pendant lighting was chosen to allow for side lighting at the vanity mirror as there was not enough wall space to allow for sconces on either side of the mirror.
The clients bathroom has turned out perfectly and she has that view she was wanting.
This project was designed and built by Thayer Construction, LLC.
Photos by H. Needham

After many years of careful consideration and planning, these clients came to us with the goal of restoring this home’s original Victorian charm while also increasing its livability and efficiency. From preserving the original built-in cabinetry and fir flooring, to adding a new dormer for the contemporary master bathroom, careful measures were taken to strike this balance between historic preservation and modern upgrading. Behind the home’s new exterior claddings, meticulously designed to preserve its Victorian aesthetic, the shell was air sealed and fitted with a vented rainscreen to increase energy efficiency and durability. With careful attention paid to the relationship between natural light and finished surfaces, the once dark kitchen was re-imagined into a cheerful space that welcomes morning conversation shared over pots of coffee.
Every inch of this historical home was thoughtfully considered, prompting countless shared discussions between the home owners and ourselves. The stunning result is a testament to their clear vision and the collaborative nature of this project.
Photography by Radley Muller Photography
Design by Deborah Todd Building Design Services
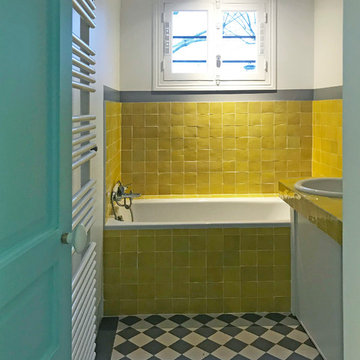
Salle de bain rénovée avec des carreaux de ciment existants, carrelage Zellige jaune
パリにあるお手頃価格の小さなエクレクティックスタイルのおしゃれな子供用バスルーム (アンダーマウント型浴槽、アルコーブ型シャワー、黄色いタイル、セラミックタイル、黄色い壁、セメントタイルの床、タイルの洗面台、グレーの床、黄色い洗面カウンター) の写真
パリにあるお手頃価格の小さなエクレクティックスタイルのおしゃれな子供用バスルーム (アンダーマウント型浴槽、アルコーブ型シャワー、黄色いタイル、セラミックタイル、黄色い壁、セメントタイルの床、タイルの洗面台、グレーの床、黄色い洗面カウンター) の写真
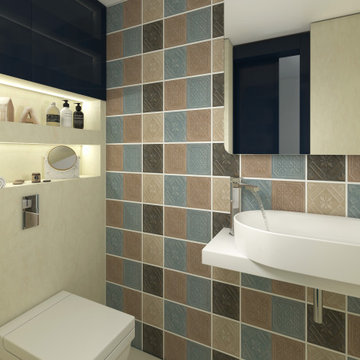
Toilet interior design
ドーセットにあるラグジュアリーな小さなモダンスタイルのおしゃれな子供用バスルーム (オープンシェルフ、白いキャビネット、洗い場付きシャワー、ビデ、マルチカラーのタイル、セラミックタイル、黄色い壁、セメントタイルの床、コンソール型シンク、大理石の洗面台、グレーの床、白い洗面カウンター、洗面台1つ、独立型洗面台、折り上げ天井) の写真
ドーセットにあるラグジュアリーな小さなモダンスタイルのおしゃれな子供用バスルーム (オープンシェルフ、白いキャビネット、洗い場付きシャワー、ビデ、マルチカラーのタイル、セラミックタイル、黄色い壁、セメントタイルの床、コンソール型シンク、大理石の洗面台、グレーの床、白い洗面カウンター、洗面台1つ、独立型洗面台、折り上げ天井) の写真
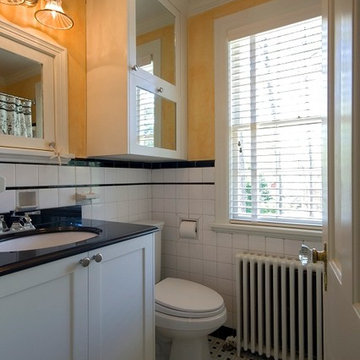
This family bath was given a facelift by installing a new custom vanity cabinet with an absolute black granite top, and custom medicine and storage cabinets. The toilet was replaced by a new water-saving Kohler model. Bath hardware is Kohler Memoirs Stately. The original tile of the 1940's home was retained due to its excellent condition. See other parts of this home remodel elsewhere in our Houzz profile (look for St. Christopher's). Photo by John Magor
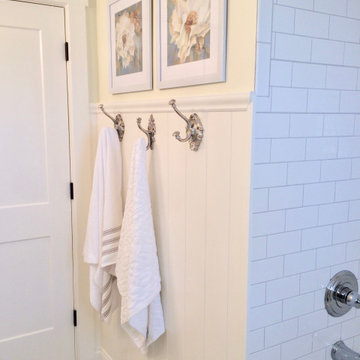
Remodeled bath with repurposed and treasured family heirlooms.
シンシナティにある中くらいなカントリー風のおしゃれな浴室 (黄色いキャビネット、ドロップイン型浴槽、分離型トイレ、白いタイル、サブウェイタイル、黄色い壁、セメントタイルの床、ベッセル式洗面器、大理石の洗面台、青い床、グレーの洗面カウンター、洗面台1つ) の写真
シンシナティにある中くらいなカントリー風のおしゃれな浴室 (黄色いキャビネット、ドロップイン型浴槽、分離型トイレ、白いタイル、サブウェイタイル、黄色い壁、セメントタイルの床、ベッセル式洗面器、大理石の洗面台、青い床、グレーの洗面カウンター、洗面台1つ) の写真
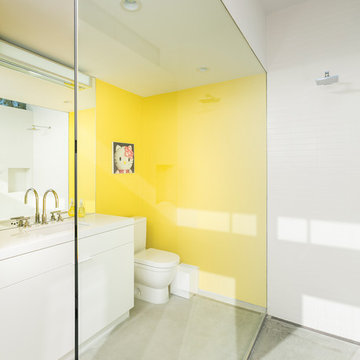
サンフランシスコにあるミッドセンチュリースタイルのおしゃれなバスルーム (浴槽なし) (フラットパネル扉のキャビネット、白いキャビネット、バリアフリー、分離型トイレ、白いタイル、ボーダータイル、黄色い壁、セメントタイルの床、アンダーカウンター洗面器、グレーの床、オープンシャワー) の写真
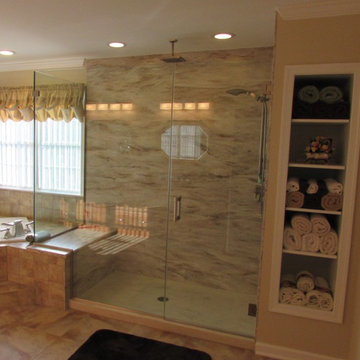
Talon Construction residential remodeling
ワシントンD.C.にあるお手頃価格の広いトランジショナルスタイルのおしゃれなマスターバスルーム (ドロップイン型浴槽、コーナー設置型シャワー、ベージュのタイル、セラミックタイル、黄色い壁、セメントタイルの床、アンダーカウンター洗面器、開き戸のシャワー) の写真
ワシントンD.C.にあるお手頃価格の広いトランジショナルスタイルのおしゃれなマスターバスルーム (ドロップイン型浴槽、コーナー設置型シャワー、ベージュのタイル、セラミックタイル、黄色い壁、セメントタイルの床、アンダーカウンター洗面器、開き戸のシャワー) の写真
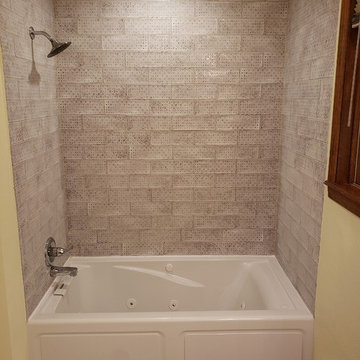
Heated,Jetted tub with ceramic tile walls
他の地域にあるお手頃価格の中くらいなおしゃれなマスターバスルーム (大型浴槽、シャワー付き浴槽 、分離型トイレ、マルチカラーのタイル、セラミックタイル、黄色い壁、セメントタイルの床、オーバーカウンターシンク、グレーの床、シャワーカーテン、白い洗面カウンター) の写真
他の地域にあるお手頃価格の中くらいなおしゃれなマスターバスルーム (大型浴槽、シャワー付き浴槽 、分離型トイレ、マルチカラーのタイル、セラミックタイル、黄色い壁、セメントタイルの床、オーバーカウンターシンク、グレーの床、シャワーカーテン、白い洗面カウンター) の写真
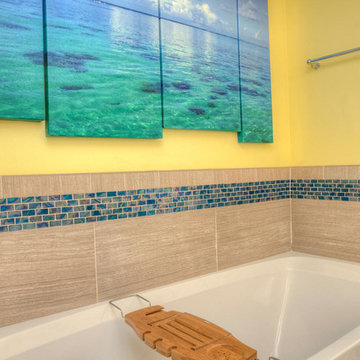
他の地域にあるビーチスタイルのおしゃれな浴室 (シェーカースタイル扉のキャビネット、白いキャビネット、アルコーブ型浴槽、ベージュのタイル、セメントタイル、黄色い壁、セメントタイルの床、アンダーカウンター洗面器、クオーツストーンの洗面台) の写真
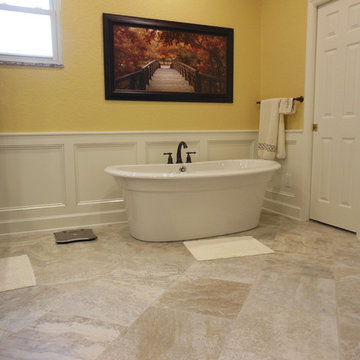
タンパにあるトラディショナルスタイルのおしゃれな浴室 (インセット扉のキャビネット、茶色いキャビネット、置き型浴槽、オープン型シャワー、黄色い壁、セメントタイルの床、大理石の洗面台) の写真
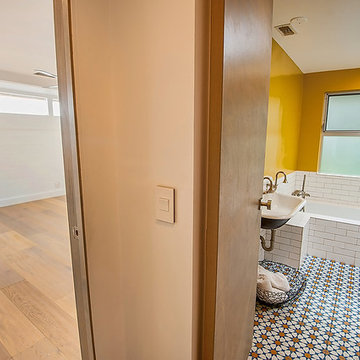
ロサンゼルスにある中くらいなミッドセンチュリースタイルのおしゃれなバスルーム (浴槽なし) (オープンシェルフ、アンダーマウント型浴槽、コーナー設置型シャワー、分離型トイレ、白いタイル、石タイル、黄色い壁、セメントタイルの床、横長型シンク、人工大理石カウンター、青い床、開き戸のシャワー) の写真
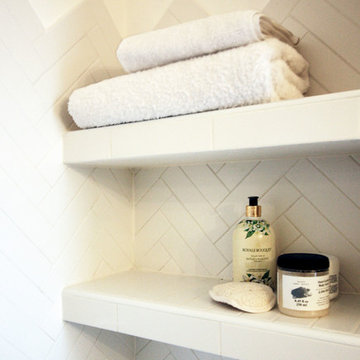
ATELIER DES MILLE
パリにある小さなモダンスタイルのおしゃれなマスターバスルーム (インセット扉のキャビネット、白いキャビネット、アンダーマウント型浴槽、洗い場付きシャワー、白いタイル、ボーダータイル、黄色い壁、セメントタイルの床、コンソール型シンク、木製洗面台、黄色い床、オープンシャワー) の写真
パリにある小さなモダンスタイルのおしゃれなマスターバスルーム (インセット扉のキャビネット、白いキャビネット、アンダーマウント型浴槽、洗い場付きシャワー、白いタイル、ボーダータイル、黄色い壁、セメントタイルの床、コンソール型シンク、木製洗面台、黄色い床、オープンシャワー) の写真
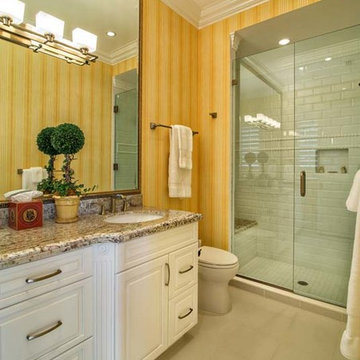
マイアミにある広いトラディショナルスタイルのおしゃれなバスルーム (浴槽なし) (レイズドパネル扉のキャビネット、白いキャビネット、アルコーブ型シャワー、白いタイル、サブウェイタイル、黄色い壁、セメントタイルの床、アンダーカウンター洗面器、御影石の洗面台) の写真
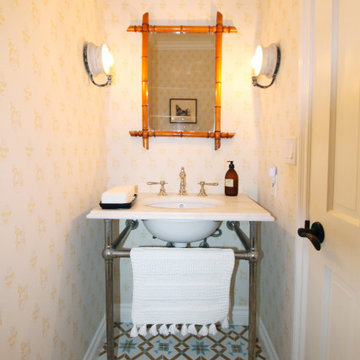
ロサンゼルスにある小さなエクレクティックスタイルのおしゃれな浴室 (オープンシェルフ、白いキャビネット、分離型トイレ、白いタイル、黄色い壁、セメントタイルの床、アンダーカウンター洗面器、珪岩の洗面台、マルチカラーの床、白い洗面カウンター、トイレ室、洗面台1つ、独立型洗面台、壁紙) の写真
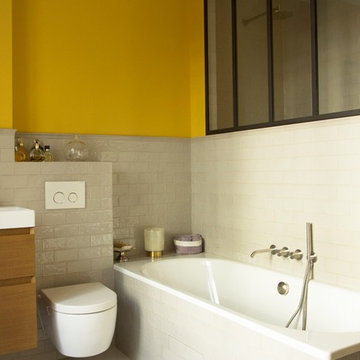
Camille D'arcimoles
パリにあるお手頃価格の中くらいなエクレクティックスタイルのおしゃれなマスターバスルーム (フラットパネル扉のキャビネット、淡色木目調キャビネット、アンダーマウント型浴槽、壁掛け式トイレ、白いタイル、サブウェイタイル、黄色い壁、セメントタイルの床、アンダーカウンター洗面器、白い床) の写真
パリにあるお手頃価格の中くらいなエクレクティックスタイルのおしゃれなマスターバスルーム (フラットパネル扉のキャビネット、淡色木目調キャビネット、アンダーマウント型浴槽、壁掛け式トイレ、白いタイル、サブウェイタイル、黄色い壁、セメントタイルの床、アンダーカウンター洗面器、白い床) の写真
浴室・バスルーム (セメントタイルの床、合板フローリング、黄色い壁) の写真
1