黄色い浴室・バスルーム (磁器タイルの床、緑の壁) の写真
絞り込み:
資材コスト
並び替え:今日の人気順
写真 1〜20 枚目(全 79 枚)
1/4

This project was done in historical house from the 1920's and we tried to keep the mid central style with vintage vanity, single sink faucet that coming out from the wall, the same for the rain fall shower head valves. the shower was wide enough to have two showers, one on each side with two shampoo niches. we had enough space to add free standing tub with vintage style faucet and sprayer.

他の地域にあるお手頃価格の小さなコンテンポラリースタイルのおしゃれなバスルーム (浴槽なし) (アルコーブ型シャワー、緑のタイル、磁器タイル、緑の壁、磁器タイルの床、木製洗面台、ベージュの床、開き戸のシャワー、ブラウンの洗面カウンター、洗濯室、洗面台1つ、フローティング洗面台、表し梁、壁紙、濃色木目調キャビネット、ベッセル式洗面器) の写真
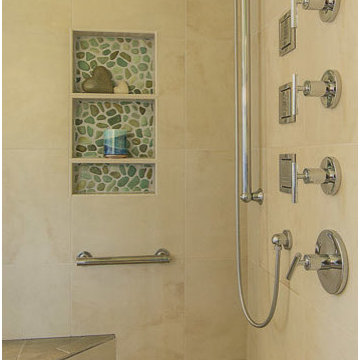
Using flatter pebbles in the shower and niche ties the shower to the tub area. The homeowner needs to use the grab bar when using the shower. The longer grab bar also serves as a handheld holder.
Photography: Blue Gator Photography
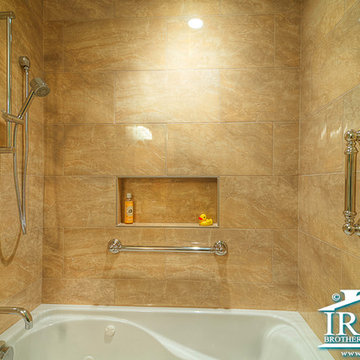
A great update was given to this hall bathroom. With their grand child in mind, the standard tub was replaced with a whirlpool tub for extra bubbles! A hand held shower and grab bars were also added for universal needs of any person who should plan to use the guest bathroom. The vanity and countertop remained the same, but a new faucet, mirror, and light fixture were added to compliment the new design, tile, fixtures, and paint colors.

Fun, Whimsical Guest Bathroom: All done up in Hot Pink and Vibrant Green - this space would make anyone smile.
マイアミにある高級な中くらいなエクレクティックスタイルのおしゃれな浴室 (オープン型シャワー、一体型トイレ 、グレーのタイル、磁器タイル、緑の壁、磁器タイルの床、アンダーカウンター洗面器、人工大理石カウンター、白い床、開き戸のシャワー、グリーンの洗面カウンター、ルーバー扉のキャビネット) の写真
マイアミにある高級な中くらいなエクレクティックスタイルのおしゃれな浴室 (オープン型シャワー、一体型トイレ 、グレーのタイル、磁器タイル、緑の壁、磁器タイルの床、アンダーカウンター洗面器、人工大理石カウンター、白い床、開き戸のシャワー、グリーンの洗面カウンター、ルーバー扉のキャビネット) の写真
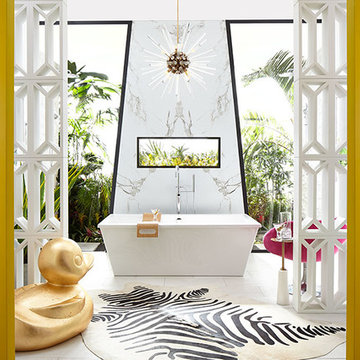
ニューヨークにあるエクレクティックスタイルのおしゃれな浴室 (フラットパネル扉のキャビネット、白いキャビネット、置き型浴槽、壁掛け式トイレ、緑の壁、磁器タイルの床、ベッセル式洗面器、大理石の洗面台、白い床) の写真
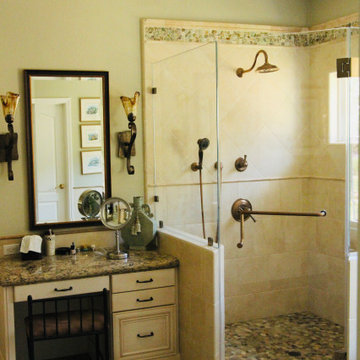
This beautiful estate is positioned with beautiful views and mountain sides around which is why the client loves it so much and never wants to leave. She has lots of pretty decor and treasures she had collected over the years of travelling and wanted to give the home a facelift and better display those items, including a Murano glass chandelier from Italy. The kitchen had a strange peninsula and dining nook that we removed and replaced with a kitchen continent (larger than an island) and built in around the patio door that hide outlets and controls and other supplies. We changed all the flooring, stairway and railing including the gallery area, fireplaces, entryway and many other touches, completely updating the downstairs. Upstairs we remodeled the master bathroom, walk-in closet and after everything was done, she loved it so much that she had us come back a few years later to add another patio door with built in downstairs and an elevator from the master suite to the great room and also opened to a spa outside. (Photo credit; Shawn Lober Construction)
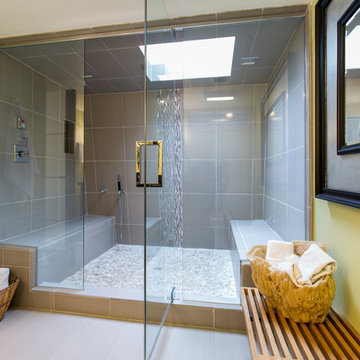
Park Place Design
サンフランシスコにある高級な中くらいなコンテンポラリースタイルのおしゃれなマスターバスルーム (フラットパネル扉のキャビネット、黒いキャビネット、アルコーブ型シャワー、一体型トイレ 、緑の壁、磁器タイルの床、アンダーカウンター洗面器) の写真
サンフランシスコにある高級な中くらいなコンテンポラリースタイルのおしゃれなマスターバスルーム (フラットパネル扉のキャビネット、黒いキャビネット、アルコーブ型シャワー、一体型トイレ 、緑の壁、磁器タイルの床、アンダーカウンター洗面器) の写真
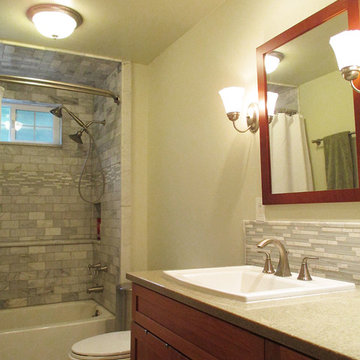
Groundwork Properties, Inc.
シアトルにあるお手頃価格の中くらいなトランジショナルスタイルのおしゃれなバスルーム (浴槽なし) (オーバーカウンターシンク、シェーカースタイル扉のキャビネット、中間色木目調キャビネット、人工大理石カウンター、アルコーブ型浴槽、分離型トイレ、白いタイル、石タイル、緑の壁、磁器タイルの床、シャワー付き浴槽 ) の写真
シアトルにあるお手頃価格の中くらいなトランジショナルスタイルのおしゃれなバスルーム (浴槽なし) (オーバーカウンターシンク、シェーカースタイル扉のキャビネット、中間色木目調キャビネット、人工大理石カウンター、アルコーブ型浴槽、分離型トイレ、白いタイル、石タイル、緑の壁、磁器タイルの床、シャワー付き浴槽 ) の写真
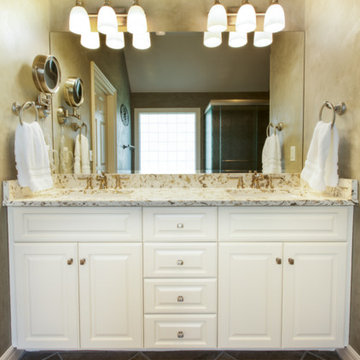
カンザスシティにあるお手頃価格の中くらいなトラディショナルスタイルのおしゃれなマスターバスルーム (レイズドパネル扉のキャビネット、白いキャビネット、ベージュのタイル、磁器タイル、緑の壁、磁器タイルの床、アンダーカウンター洗面器、クオーツストーンの洗面台、ベージュの床、引戸のシャワー、ベージュのカウンター) の写真
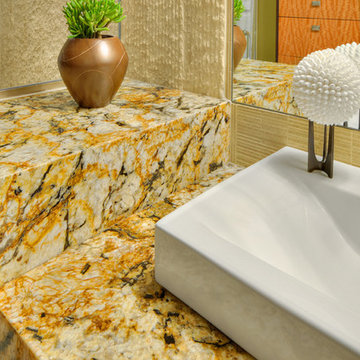
JMB Designs.com
他の地域にあるお手頃価格の小さなコンテンポラリースタイルのおしゃれなバスルーム (浴槽なし) (ベッセル式洗面器、フラットパネル扉のキャビネット、淡色木目調キャビネット、御影石の洗面台、オープン型シャワー、分離型トイレ、ベージュのタイル、磁器タイル、緑の壁、磁器タイルの床、ベージュの床、開き戸のシャワー) の写真
他の地域にあるお手頃価格の小さなコンテンポラリースタイルのおしゃれなバスルーム (浴槽なし) (ベッセル式洗面器、フラットパネル扉のキャビネット、淡色木目調キャビネット、御影石の洗面台、オープン型シャワー、分離型トイレ、ベージュのタイル、磁器タイル、緑の壁、磁器タイルの床、ベージュの床、開き戸のシャワー) の写真
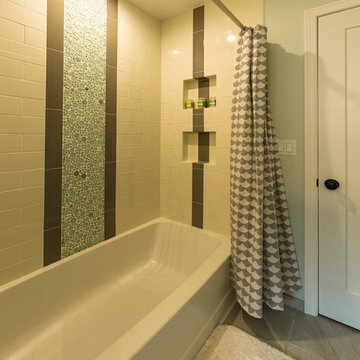
シアトルにある高級な広いトラディショナルスタイルのおしゃれな子供用バスルーム (落し込みパネル扉のキャビネット、グレーのキャビネット、アルコーブ型浴槽、分離型トイレ、グレーのタイル、磁器タイルの床、アンダーカウンター洗面器、クオーツストーンの洗面台、シャワー付き浴槽 、セラミックタイル、緑の壁) の写真
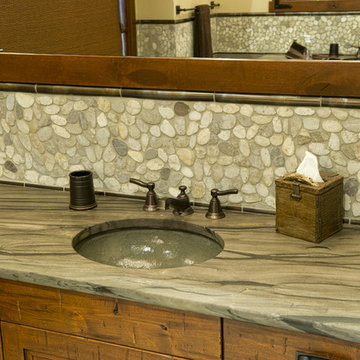
シアトルにあるラスティックスタイルのおしゃれな浴室 (シェーカースタイル扉のキャビネット、濃色木目調キャビネット、アルコーブ型シャワー、石タイル、緑の壁、磁器タイルの床、アンダーカウンター洗面器、開き戸のシャワー) の写真
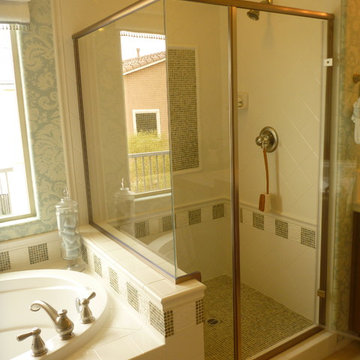
Terri Hohl
ポートランドにある高級な広いトランジショナルスタイルのおしゃれなマスターバスルーム (ドロップイン型浴槽、シャワー付き浴槽 、緑のタイル、セラミックタイル、緑の壁、磁器タイルの床) の写真
ポートランドにある高級な広いトランジショナルスタイルのおしゃれなマスターバスルーム (ドロップイン型浴槽、シャワー付き浴槽 、緑のタイル、セラミックタイル、緑の壁、磁器タイルの床) の写真
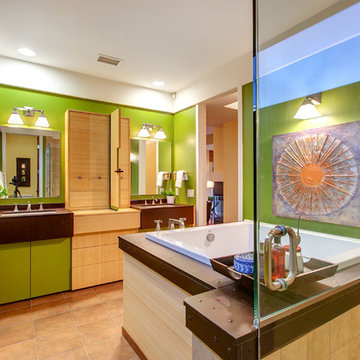
サンディエゴにある広いコンテンポラリースタイルのおしゃれなマスターバスルーム (アンダーカウンター洗面器、フラットパネル扉のキャビネット、淡色木目調キャビネット、和式浴槽、緑の壁、磁器タイルの床) の写真
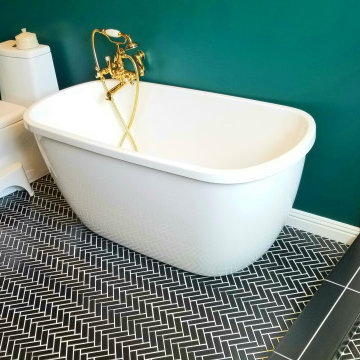
This project was done in historical house from the 1920's and we tried to keep the mid central style with vintage vanity, single sink faucet that coming out from the wall, the same for the rain fall shower head valves. the shower was wide enough to have two showers, one on each side with two shampoo niches. we had enough space to add free standing tub with vintage style faucet and sprayer.
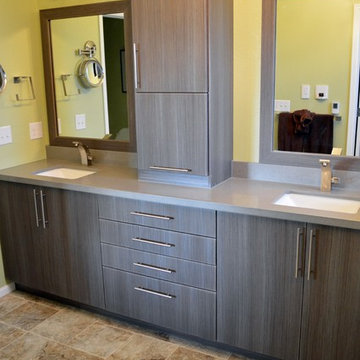
In this contemporary bathroom, we eliminated the bath tub to expand both the closet and the shower, creating a 7x4 shower. We also upgraded the vanity, doing 2 sink bases with a large drawer bank and tower. We paired Kitchencraft Textured Shale slab cabinets with a Cesarstone Quartz top, a Marazzi Vesta Gray floor tile set in a pinwheel pattern, and Design Materials Provenza W-Age 6x24 tile in the shower paired with American Olean VIsionaire accent tile. We used Kraus Ilusio brushed nickle faucets, and Delta shower trim, including a rainhead, 4 body sprayers, and a detachable arm. FOr the vanity lights we used the LBL Oliver series, and paired it with a Chandalier from Varaluz.
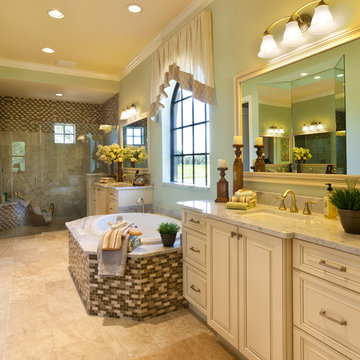
The Caaren model home designed and built by John Cannon Homes, located in Sarasota, Florida. This one-story, 3 bedroom, 3 bath home also offers a study, and family room open to the lanai and pool and spa area. Total square footage under roof is 4, 272 sq. ft. Living space under air is 2,895 sq. ft.
Elegant and open, luxurious yet relaxed, the Caaren offers a variety of amenities to perfectly suit your lifestyle. From the grand pillar-framed entrance to the sliding glass walls that open to reveal an outdoor entertaining paradise, this is a home sure to be enjoyed by generations of family and friends for years to come.
Gene Pollux Photography
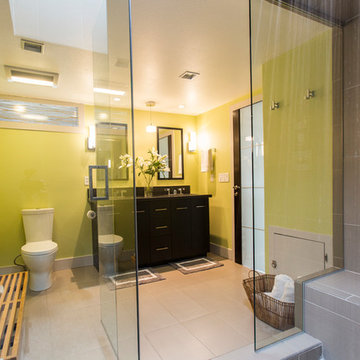
Park Place Design
サンフランシスコにある高級な中くらいなコンテンポラリースタイルのおしゃれなマスターバスルーム (フラットパネル扉のキャビネット、黒いキャビネット、アルコーブ型シャワー、一体型トイレ 、緑の壁、磁器タイルの床、アンダーカウンター洗面器) の写真
サンフランシスコにある高級な中くらいなコンテンポラリースタイルのおしゃれなマスターバスルーム (フラットパネル扉のキャビネット、黒いキャビネット、アルコーブ型シャワー、一体型トイレ 、緑の壁、磁器タイルの床、アンダーカウンター洗面器) の写真
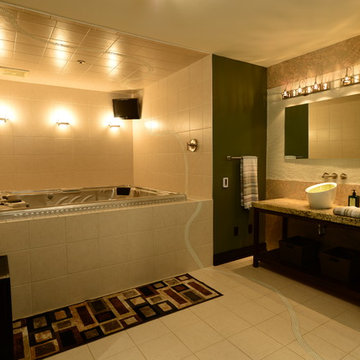
This room is a "Relaxation room" It has a hot tub on one side and a sauna room next to it.
インディアナポリスにあるラグジュアリーな巨大なコンテンポラリースタイルのおしゃれな浴室 (ベッセル式洗面器、家具調キャビネット、濃色木目調キャビネット、御影石の洗面台、ドロップイン型浴槽、ベージュのタイル、磁器タイル、緑の壁、磁器タイルの床) の写真
インディアナポリスにあるラグジュアリーな巨大なコンテンポラリースタイルのおしゃれな浴室 (ベッセル式洗面器、家具調キャビネット、濃色木目調キャビネット、御影石の洗面台、ドロップイン型浴槽、ベージュのタイル、磁器タイル、緑の壁、磁器タイルの床) の写真
黄色い浴室・バスルーム (磁器タイルの床、緑の壁) の写真
1