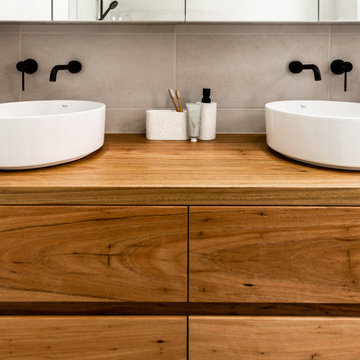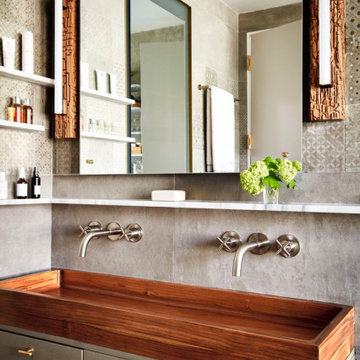木目調の浴室・バスルーム (フローティング洗面台) の写真
絞り込み:
資材コスト
並び替え:今日の人気順
写真 1〜20 枚目(全 142 枚)
1/3

サクラメントにある高級な中くらいなミッドセンチュリースタイルのおしゃれなマスターバスルーム (フラットパネル扉のキャビネット、濃色木目調キャビネット、アルコーブ型浴槽、シャワー付き浴槽 、オレンジの壁、アンダーカウンター洗面器、オープンシャワー、洗面台2つ、フローティング洗面台) の写真

フィラデルフィアにあるコンテンポラリースタイルのおしゃれなマスターバスルーム (フラットパネル扉のキャビネット、白いタイル、サブウェイタイル、白い壁、ソープストーンの洗面台、黒い洗面カウンター、洗面台2つ、フローティング洗面台) の写真

This is a new construction bathroom located in Fallbrook, CA. It was a large space with very high ceilings. We created a sculptural environment, echoing a curved soffit over a curved alcove soaking tub with a curved partition shower wall. The custom wood paneling on the curved wall and vanity wall perfectly balance the lines of the floating vanity and built-in medicine cabinets.

Showcasing our muted pink glass tile this eclectic bathroom is soaked in style.
DESIGN
Project M plus, Oh Joy
PHOTOS
Bethany Nauert
LOCATION
Los Angeles, CA
Tile Shown: 4x12 in Rosy Finch Gloss; 4x4 & 4x12 in Carolina Wren Gloss

The newly designed timeless, contemporary bathroom was created providing much needed storage whilst maintaining functionality and flow. A light and airy skheme using grey large format tiles on the floor and matt white tiles on the walls. A two draw custom vanity in timber provided warmth to the room. The mirrored shaving cabinets reflected light and gave the illusion of depth. Strip lighting in niches, under the vanity and shaving cabinet on a sensor added that little extra touch.

Photo : BCDF Studio
パリにある高級な中くらいな北欧スタイルのおしゃれなバスルーム (浴槽なし) (フラットパネル扉のキャビネット、白いキャビネット、オープン型シャワー、壁掛け式トイレ、オレンジのタイル、セラミックタイル、白い壁、セメントタイルの床、ベッセル式洗面器、人工大理石カウンター、マルチカラーの床、開き戸のシャワー、白い洗面カウンター、洗面台1つ、フローティング洗面台) の写真
パリにある高級な中くらいな北欧スタイルのおしゃれなバスルーム (浴槽なし) (フラットパネル扉のキャビネット、白いキャビネット、オープン型シャワー、壁掛け式トイレ、オレンジのタイル、セラミックタイル、白い壁、セメントタイルの床、ベッセル式洗面器、人工大理石カウンター、マルチカラーの床、開き戸のシャワー、白い洗面カウンター、洗面台1つ、フローティング洗面台) の写真

マイアミにある高級な広いトランジショナルスタイルのおしゃれなマスターバスルーム (フラットパネル扉のキャビネット、中間色木目調キャビネット、置き型浴槽、ダブルシャワー、セラミックタイルの床、壁付け型シンク、木製洗面台、グレーの床、開き戸のシャワー、白い洗面カウンター、洗面台2つ、フローティング洗面台) の写真

A clean, contemporary, spa-like master bathroom was on the list for this new construction home. The floating double vanity and linen storage feature sealed and varnished plank sap walnut doors with the horizontal grain matching end to end, contrasting with the dark gray tile throughout. The freestanding soaking tub is constructed of blue-stone, a composite of quartzite and bio-resin that is durable, anti-microbial, eco-friendly, and feels like natural stone. The expansive shower is adorned with modern Milano fixtures and integrated lighting for a true luxurious experience. This is appealing to the professional who desires a Pacific West Coast feel in Upstate NY

This 1960s home was in original condition and badly in need of some functional and cosmetic updates. We opened up the great room into an open concept space, converted the half bathroom downstairs into a full bath, and updated finishes all throughout with finishes that felt period-appropriate and reflective of the owner's Asian heritage.

ニューオリンズにある小さなトラディショナルスタイルのおしゃれな浴室 (猫足バスタブ、シャワー付き浴槽 、一体型トイレ 、トラバーチンの床、ペデスタルシンク、シャワーカーテン、洗面台1つ、フローティング洗面台、板張り天井、板張り壁) の写真

Free standing Wetstyle bathtub against a custom millwork dividing wall. The fireplace is located adjacent to the bath area near the custom pedestal bed.

For our full portfolio, see https://blackandmilk.co.uk/interior-design-portfolio/

サンディエゴにあるラグジュアリーな巨大なミッドセンチュリースタイルのおしゃれなマスターバスルーム (フラットパネル扉のキャビネット、中間色木目調キャビネット、置き型浴槽、洗い場付きシャワー、一体型トイレ 、白いタイル、セラミックタイル、白い壁、テラゾーの床、アンダーカウンター洗面器、クオーツストーンの洗面台、ベージュの床、開き戸のシャワー、白い洗面カウンター、シャワーベンチ、洗面台1つ、フローティング洗面台) の写真

ロサンゼルスにあるラグジュアリーな広いインダストリアルスタイルのおしゃれな浴室 (フラットパネル扉のキャビネット、中間色木目調キャビネット、置き型浴槽、青い壁、黒い床、白い洗面カウンター、洗面台1つ、フローティング洗面台、磁器タイルの床、ニッチ) の写真

Covered outdoor shower room with a beautiful curved cedar wall and tui regularly flying through.
他の地域にある中くらいなトロピカルスタイルのおしゃれな浴室 (中間色木目調キャビネット、オープン型シャワー、無垢フローリング、木製洗面台、オープンシャワー、洗面台2つ、フローティング洗面台、板張り壁、フラットパネル扉のキャビネット) の写真
他の地域にある中くらいなトロピカルスタイルのおしゃれな浴室 (中間色木目調キャビネット、オープン型シャワー、無垢フローリング、木製洗面台、オープンシャワー、洗面台2つ、フローティング洗面台、板張り壁、フラットパネル扉のキャビネット) の写真

Rodwin Architecture & Skycastle Homes
Location: Boulder, Colorado, USA
Interior design, space planning and architectural details converge thoughtfully in this transformative project. A 15-year old, 9,000 sf. home with generic interior finishes and odd layout needed bold, modern, fun and highly functional transformation for a large bustling family. To redefine the soul of this home, texture and light were given primary consideration. Elegant contemporary finishes, a warm color palette and dramatic lighting defined modern style throughout. A cascading chandelier by Stone Lighting in the entry makes a strong entry statement. Walls were removed to allow the kitchen/great/dining room to become a vibrant social center. A minimalist design approach is the perfect backdrop for the diverse art collection. Yet, the home is still highly functional for the entire family. We added windows, fireplaces, water features, and extended the home out to an expansive patio and yard.
The cavernous beige basement became an entertaining mecca, with a glowing modern wine-room, full bar, media room, arcade, billiards room and professional gym.
Bathrooms were all designed with personality and craftsmanship, featuring unique tiles, floating wood vanities and striking lighting.
This project was a 50/50 collaboration between Rodwin Architecture and Kimball Modern

シドニーにあるお手頃価格の広いモダンスタイルのおしゃれなマスターバスルーム (フラットパネル扉のキャビネット、淡色木目調キャビネット、コーナー型浴槽、オープン型シャワー、分離型トイレ、グレーのタイル、グレーの壁、テラゾーの床、ベッセル式洗面器、木製洗面台、オープンシャワー、洗面台2つ、フローティング洗面台) の写真

Luxury bathroom design.
ミネアポリスにある広いコンテンポラリースタイルのおしゃれなマスターバスルーム (フラットパネル扉のキャビネット、茶色いキャビネット、グレーの壁、クオーツストーンの洗面台、白い洗面カウンター、洗面台2つ、フローティング洗面台) の写真
ミネアポリスにある広いコンテンポラリースタイルのおしゃれなマスターバスルーム (フラットパネル扉のキャビネット、茶色いキャビネット、グレーの壁、クオーツストーンの洗面台、白い洗面カウンター、洗面台2つ、フローティング洗面台) の写真

他の地域にあるお手頃価格の小さなコンテンポラリースタイルのおしゃれなバスルーム (浴槽なし) (フラットパネル扉のキャビネット、淡色木目調キャビネット、バリアフリー、ビデ、白いタイル、セラミックタイル、赤い壁、セメントタイルの床、一体型シンク、クオーツストーンの洗面台、マルチカラーの床、開き戸のシャワー、白い洗面カウンター、洗面台1つ、フローティング洗面台) の写真
木目調の浴室・バスルーム (フローティング洗面台) の写真
1
