木目調の浴室・バスルーム (オープンシャワー、グレーの壁、オレンジの壁) の写真
絞り込み:
資材コスト
並び替え:今日の人気順
写真 1〜20 枚目(全 40 枚)
1/5

ニューヨークにあるミッドセンチュリースタイルのおしゃれなバスルーム (浴槽なし) (中間色木目調キャビネット、コーナー設置型シャワー、青いタイル、白いタイル、サブウェイタイル、グレーの壁、横長型シンク、グレーの床、オープンシャワー、コンクリートの床、フラットパネル扉のキャビネット) の写真

Designed & Built by: John Bice Custom Woodwork & Trim
ヒューストンにある中くらいなトラディショナルスタイルのおしゃれなマスターバスルーム (レイズドパネル扉のキャビネット、中間色木目調キャビネット、ドロップイン型浴槽、一体型トイレ 、茶色いタイル、セラミックタイル、オレンジの壁、アンダーカウンター洗面器、茶色い床、オープンシャワー、洗面台1つ、造り付け洗面台、白い天井、トラバーチンの床) の写真
ヒューストンにある中くらいなトラディショナルスタイルのおしゃれなマスターバスルーム (レイズドパネル扉のキャビネット、中間色木目調キャビネット、ドロップイン型浴槽、一体型トイレ 、茶色いタイル、セラミックタイル、オレンジの壁、アンダーカウンター洗面器、茶色い床、オープンシャワー、洗面台1つ、造り付け洗面台、白い天井、トラバーチンの床) の写真

サクラメントにある高級な中くらいなミッドセンチュリースタイルのおしゃれなマスターバスルーム (フラットパネル扉のキャビネット、濃色木目調キャビネット、アルコーブ型浴槽、シャワー付き浴槽 、オレンジの壁、アンダーカウンター洗面器、オープンシャワー、洗面台2つ、フローティング洗面台) の写真
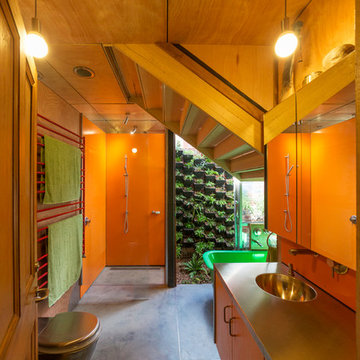
Photography by John Gollings
メルボルンにあるインダストリアルスタイルのおしゃれな浴室 (一体型シンク、フラットパネル扉のキャビネット、中間色木目調キャビネット、置き型浴槽、オープン型シャワー、オレンジのタイル、オレンジの壁、オープンシャワー) の写真
メルボルンにあるインダストリアルスタイルのおしゃれな浴室 (一体型シンク、フラットパネル扉のキャビネット、中間色木目調キャビネット、置き型浴槽、オープン型シャワー、オレンジのタイル、オレンジの壁、オープンシャワー) の写真

A full Corian shower in bright white ensures that this small bathroom will never feel cramped. A recessed niche with back-lighting is a fun way to add an accent detail within the shower. The niche lighting can also act as a night light for guests that are sleeping in the main basement space.
Photos by Spacecrafting Photography

Modern bathroom remodel.
シカゴにある高級な中くらいなモダンスタイルのおしゃれなマスターバスルーム (中間色木目調キャビネット、バリアフリー、分離型トイレ、グレーのタイル、磁器タイル、グレーの壁、磁器タイルの床、アンダーカウンター洗面器、クオーツストーンの洗面台、グレーの床、オープンシャワー、白い洗面カウンター、洗濯室、洗面台2つ、造り付け洗面台、三角天井、フラットパネル扉のキャビネット) の写真
シカゴにある高級な中くらいなモダンスタイルのおしゃれなマスターバスルーム (中間色木目調キャビネット、バリアフリー、分離型トイレ、グレーのタイル、磁器タイル、グレーの壁、磁器タイルの床、アンダーカウンター洗面器、クオーツストーンの洗面台、グレーの床、オープンシャワー、白い洗面カウンター、洗濯室、洗面台2つ、造り付け洗面台、三角天井、フラットパネル扉のキャビネット) の写真
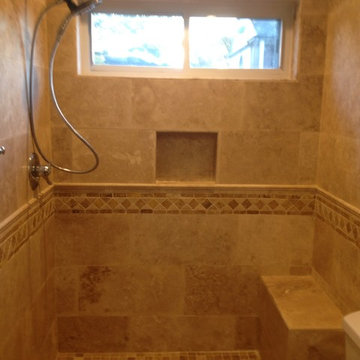
ヒューストンにある小さなトラディショナルスタイルのおしゃれなバスルーム (浴槽なし) (コーナー設置型シャワー、茶色いタイル、セラミックタイル、グレーの壁、オープンシャワー) の写真

Hand-planed Port Orford linen cabinet and vanities, Honed Black Absolute Granite countertops, Slate floor
Photo: Michael R. Timmer
クリーブランドにある高級な広いアジアンスタイルのおしゃれなマスターバスルーム (淡色木目調キャビネット、グレーのタイル、石タイル、グレーの壁、スレートの床、アンダーカウンター洗面器、御影石の洗面台、ルーバー扉のキャビネット、コーナー設置型シャワー、黒い床、オープンシャワー) の写真
クリーブランドにある高級な広いアジアンスタイルのおしゃれなマスターバスルーム (淡色木目調キャビネット、グレーのタイル、石タイル、グレーの壁、スレートの床、アンダーカウンター洗面器、御影石の洗面台、ルーバー扉のキャビネット、コーナー設置型シャワー、黒い床、オープンシャワー) の写真

rénovation de la salle bain avec le carrelage créé par Patricia Urquiola. Meuble dessiné par Sublissimmo.
ストラスブールにあるお手頃価格の中くらいなミッドセンチュリースタイルのおしゃれなマスターバスルーム (インセット扉のキャビネット、青いキャビネット、バリアフリー、オレンジのタイル、セメントタイル、オレンジの壁、セメントタイルの床、ベッセル式洗面器、ラミネートカウンター、オレンジの床、オープンシャワー、青い洗面カウンター、分離型トイレ、ニッチ、洗面台1つ、フローティング洗面台、クロスの天井、レンガ壁、置き型浴槽) の写真
ストラスブールにあるお手頃価格の中くらいなミッドセンチュリースタイルのおしゃれなマスターバスルーム (インセット扉のキャビネット、青いキャビネット、バリアフリー、オレンジのタイル、セメントタイル、オレンジの壁、セメントタイルの床、ベッセル式洗面器、ラミネートカウンター、オレンジの床、オープンシャワー、青い洗面カウンター、分離型トイレ、ニッチ、洗面台1つ、フローティング洗面台、クロスの天井、レンガ壁、置き型浴槽) の写真

Iran Watson Photography
アトランタにあるカントリー風のおしゃれなマスターバスルーム (中間色木目調キャビネット、置き型浴槽、バリアフリー、白いタイル、サブウェイタイル、グレーの壁、セメントタイルの床、ベッセル式洗面器、マルチカラーの床、オープンシャワー、黒い洗面カウンター、オープンシェルフ) の写真
アトランタにあるカントリー風のおしゃれなマスターバスルーム (中間色木目調キャビネット、置き型浴槽、バリアフリー、白いタイル、サブウェイタイル、グレーの壁、セメントタイルの床、ベッセル式洗面器、マルチカラーの床、オープンシャワー、黒い洗面カウンター、オープンシェルフ) の写真

The SUMMIT, is Beechwood Homes newest display home at Craigburn Farm. This masterpiece showcases our commitment to design, quality and originality. The Summit is the epitome of luxury. From the general layout down to the tiniest finish detail, every element is flawless.
Specifically, the Summit highlights the importance of atmosphere in creating a family home. The theme throughout is warm and inviting, combining abundant natural light with soothing timber accents and an earthy palette. The stunning window design is one of the true heroes of this property, helping to break down the barrier of indoor and outdoor. An open plan kitchen and family area are essential features of a cohesive and fluid home environment.
Adoring this Ensuite displayed in "The Summit" by Beechwood Homes. There is nothing classier than the combination of delicate timber and concrete beauty.
The perfect outdoor area for entertaining friends and family. The indoor space is connected to the outdoor area making the space feel open - perfect for extending the space!
The Summit makes the most of state of the art automation technology. An electronic interface controls the home theatre systems, as well as the impressive lighting display which comes to life at night. Modern, sleek and spacious, this home uniquely combines convenient functionality and visual appeal.
The Summit is ideal for those clients who may be struggling to visualise the end product from looking at initial designs. This property encapsulates all of the senses for a complete experience. Appreciate the aesthetic features, feel the textures, and imagine yourself living in a home like this.
Tiles by Italia Ceramics!
Visit Beechwood Homes - Display Home "The Summit"
54 FERGUSSON AVENUE,
CRAIGBURN FARM
Opening Times Sat & Sun 1pm – 4:30pm
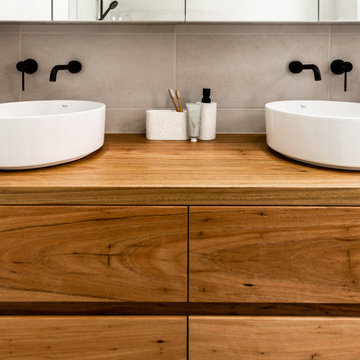
シドニーにあるお手頃価格の広いモダンスタイルのおしゃれなマスターバスルーム (フラットパネル扉のキャビネット、淡色木目調キャビネット、コーナー型浴槽、オープン型シャワー、分離型トイレ、グレーのタイル、グレーの壁、テラゾーの床、ベッセル式洗面器、木製洗面台、オープンシャワー、洗面台2つ、フローティング洗面台) の写真
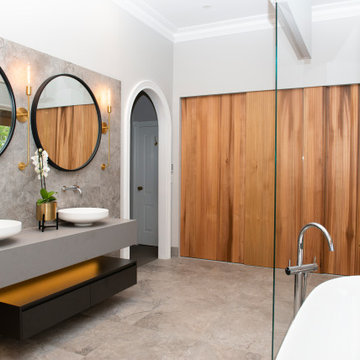
メルボルンにある広いコンテンポラリースタイルのおしゃれなマスターバスルーム (黒いキャビネット、置き型浴槽、洗い場付きシャワー、ビデ、グレーのタイル、セラミックタイル、グレーの壁、セラミックタイルの床、コンソール型シンク、クオーツストーンの洗面台、グレーの床、オープンシャワー、グレーの洗面カウンター、洗面台2つ、フローティング洗面台、フラットパネル扉のキャビネット) の写真
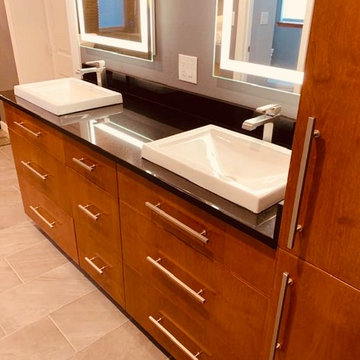
オーランドにある広いモダンスタイルのおしゃれなマスターバスルーム (フラットパネル扉のキャビネット、中間色木目調キャビネット、置き型浴槽、バリアフリー、グレーのタイル、石タイル、グレーの壁、磁器タイルの床、オーバーカウンターシンク、ベージュの床、オープンシャワー、黒い洗面カウンター) の写真
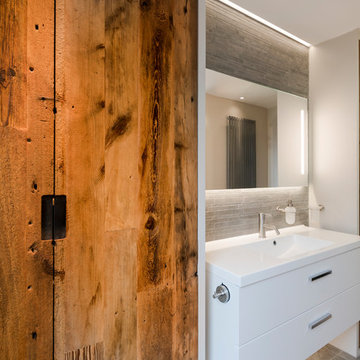
Photographs taken by Marek Sikora - https://www.houzz.co.uk/pro/mareksikoraphotography/marek-sikora-photography
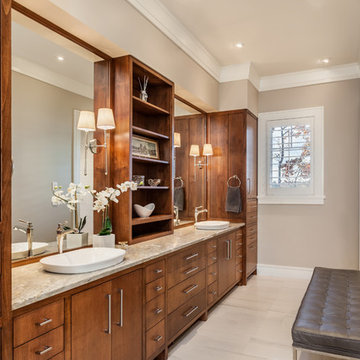
他の地域にあるラグジュアリーな広いモダンスタイルのおしゃれなマスターバスルーム (家具調キャビネット、中間色木目調キャビネット、アンダーマウント型浴槽、オープン型シャワー、一体型トイレ 、白いタイル、磁器タイル、磁器タイルの床、アンダーカウンター洗面器、珪岩の洗面台、茶色い床、オープンシャワー、グレーの壁) の写真
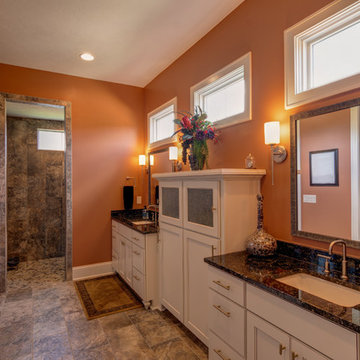
The master bathroom is warmed by the orange paint, but serene with the pale cabinets.
インディアナポリスにある広いトラディショナルスタイルのおしゃれなマスターバスルーム (シェーカースタイル扉のキャビネット、ベージュのキャビネット、コーナー設置型シャワー、分離型トイレ、オレンジの壁、セラミックタイルの床、オーバーカウンターシンク、御影石の洗面台、ベージュの床、オープンシャワー、黒い洗面カウンター) の写真
インディアナポリスにある広いトラディショナルスタイルのおしゃれなマスターバスルーム (シェーカースタイル扉のキャビネット、ベージュのキャビネット、コーナー設置型シャワー、分離型トイレ、オレンジの壁、セラミックタイルの床、オーバーカウンターシンク、御影石の洗面台、ベージュの床、オープンシャワー、黒い洗面カウンター) の写真
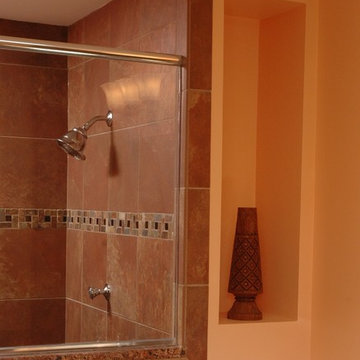
Neal's Design Remodel
シンシナティにあるお手頃価格の中くらいなトラディショナルスタイルのおしゃれなマスターバスルーム (家具調キャビネット、濃色木目調キャビネット、バリアフリー、分離型トイレ、ベージュのタイル、茶色いタイル、マルチカラーのタイル、セラミックタイル、オレンジの壁、セラミックタイルの床、アンダーカウンター洗面器、御影石の洗面台、茶色い床、オープンシャワー) の写真
シンシナティにあるお手頃価格の中くらいなトラディショナルスタイルのおしゃれなマスターバスルーム (家具調キャビネット、濃色木目調キャビネット、バリアフリー、分離型トイレ、ベージュのタイル、茶色いタイル、マルチカラーのタイル、セラミックタイル、オレンジの壁、セラミックタイルの床、アンダーカウンター洗面器、御影石の洗面台、茶色い床、オープンシャワー) の写真
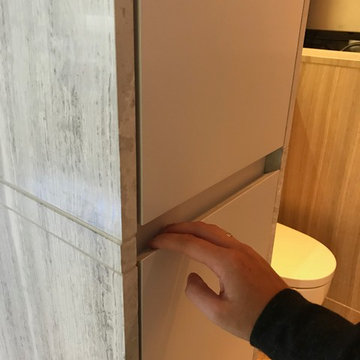
Apothekerschrank in Zwischenwand flächenbündig eingebaut mit Griffmulde zum Öffnen
デュッセルドルフにある高級な広いコンテンポラリースタイルのおしゃれなマスターバスルーム (フラットパネル扉のキャビネット、グレーのキャビネット、バリアフリー、分離型トイレ、グレーのタイル、石スラブタイル、グレーの壁、一体型シンク、グレーの床、オープンシャワー、青い洗面カウンター) の写真
デュッセルドルフにある高級な広いコンテンポラリースタイルのおしゃれなマスターバスルーム (フラットパネル扉のキャビネット、グレーのキャビネット、バリアフリー、分離型トイレ、グレーのタイル、石スラブタイル、グレーの壁、一体型シンク、グレーの床、オープンシャワー、青い洗面カウンター) の写真
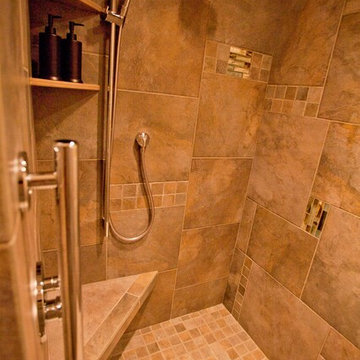
Interior of the shower that was made larger by borrowing about 18" from the adjacent guest bathroom. Although the tiles are mostly brown earth tones, they're not boring; random inserts of the floor tile and glass mosaic tile add visual interest. The personal shower is conveniently located close to the bench seat, and the valve has a diverter for operating the shower heads.
木目調の浴室・バスルーム (オープンシャワー、グレーの壁、オレンジの壁) の写真
1