白い浴室・バスルーム (ライムストーンの床) の写真
絞り込み:
資材コスト
並び替え:今日の人気順
写真 1〜20 枚目(全 1,483 枚)
1/3

“Milne’s meticulous eye for detail elevated this master suite to a finely-tuned alchemy of balanced design. It shows that you can use dark and dramatic pieces from our carbon fibre collection and still achieve the restful bathroom sanctuary that is at the top of clients’ wish lists.”
Miles Hartwell, Co-founder, Splinter Works Ltd
When collaborations work they are greater than the sum of their parts, and this was certainly the case in this project. I was able to respond to Splinter Works’ designs by weaving in natural materials, that perhaps weren’t the obvious choice, but they ground the high-tech materials and soften the look.
It was important to achieve a dialog between the bedroom and bathroom areas, so the graphic black curved lines of the bathroom fittings were countered by soft pink calamine and brushed gold accents.
We introduced subtle repetitions of form through the circular black mirrors, and the black tub filler. For the first time Splinter Works created a special finish for the Hammock bath and basins, a lacquered matte black surface. The suffused light that reflects off the unpolished surface lends to the serene air of warmth and tranquility.
Walking through to the master bedroom, bespoke Splinter Works doors slide open with bespoke handles that were etched to echo the shapes in the striking marbleised wallpaper above the bed.
In the bedroom, specially commissioned furniture makes the best use of space with recessed cabinets around the bed and a wardrobe that banks the wall to provide as much storage as possible. For the woodwork, a light oak was chosen with a wash of pink calamine, with bespoke sculptural handles hand-made in brass. The myriad considered details culminate in a delicate and restful space.
PHOTOGRAPHY BY CARMEL KING
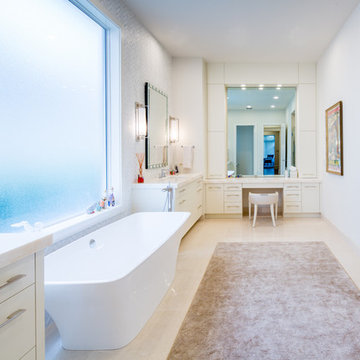
Clean lines and warm colors. Thassos marble chevron wall mosaic with onyx. Onyx countertops with drop in flat bottom rectangular sinks matching the rectangular Victoria and Albert freestanding tub. Built in to the custom made mirror is a television.

Yankee Barn Homes - One of three and on-half baths offered in the Laurel Hollow employes a period white console sink and a marble-topped soak tub.
マンチェスターにある広いトラディショナルスタイルのおしゃれなマスターバスルーム (コンソール型シンク、サブウェイタイル、オープンシェルフ、アンダーマウント型浴槽、白いタイル、アルコーブ型シャワー、ベージュの壁、ライムストーンの床) の写真
マンチェスターにある広いトラディショナルスタイルのおしゃれなマスターバスルーム (コンソール型シンク、サブウェイタイル、オープンシェルフ、アンダーマウント型浴槽、白いタイル、アルコーブ型シャワー、ベージュの壁、ライムストーンの床) の写真
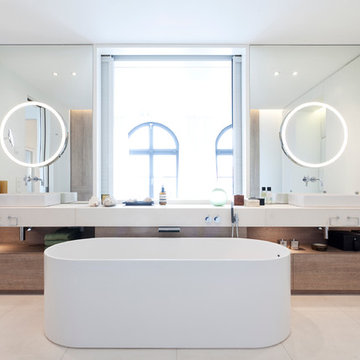
Michael Zalewski
ベルリンにあるラグジュアリーな巨大なコンテンポラリースタイルのおしゃれな浴室 (フラットパネル扉のキャビネット、白いキャビネット、置き型浴槽、バリアフリー、壁掛け式トイレ、ベージュのタイル、石スラブタイル、白い壁、ライムストーンの床、ベッセル式洗面器、ライムストーンの洗面台) の写真
ベルリンにあるラグジュアリーな巨大なコンテンポラリースタイルのおしゃれな浴室 (フラットパネル扉のキャビネット、白いキャビネット、置き型浴槽、バリアフリー、壁掛け式トイレ、ベージュのタイル、石スラブタイル、白い壁、ライムストーンの床、ベッセル式洗面器、ライムストーンの洗面台) の写真
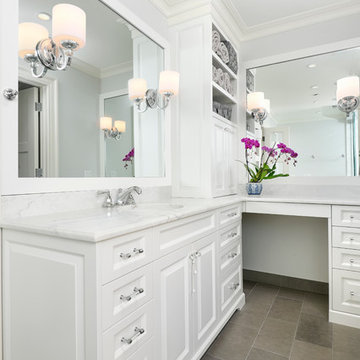
Elizabeth Taich Design is a Chicago-based full-service interior architecture and design firm that specializes in sophisticated yet livable environments.
IC360 Images
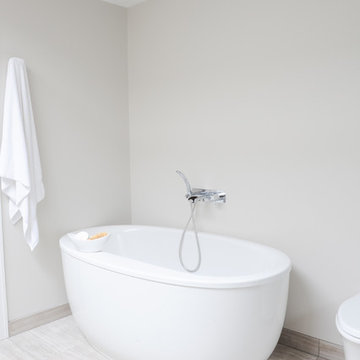
We created a modern and contemporary master ensuite using a varieties of natural stone in neutral colors and contrasting dark greys. Tracey Ayton Photography
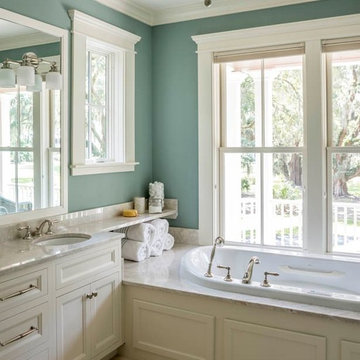
アトランタにある広いトランジショナルスタイルのおしゃれなマスターバスルーム (落し込みパネル扉のキャビネット、白いキャビネット、ドロップイン型浴槽、ベージュのタイル、青い壁、ライムストーンの床、アンダーカウンター洗面器、御影石の洗面台、コーナー設置型シャワー) の写真
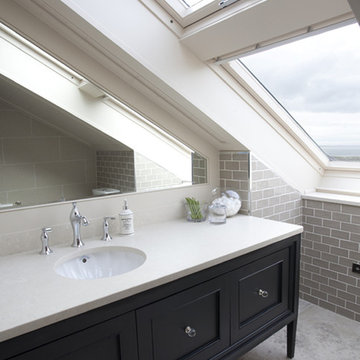
Photography by Derek Robinson
ダブリンにあるトラディショナルスタイルのおしゃれな浴室 (アンダーカウンター洗面器、黒いキャビネット、グレーのタイル、サブウェイタイル、ライムストーンの床、クオーツストーンの洗面台、落し込みパネル扉のキャビネット) の写真
ダブリンにあるトラディショナルスタイルのおしゃれな浴室 (アンダーカウンター洗面器、黒いキャビネット、グレーのタイル、サブウェイタイル、ライムストーンの床、クオーツストーンの洗面台、落し込みパネル扉のキャビネット) の写真
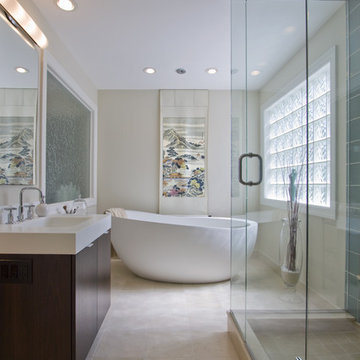
Photography:: Gilbertson Photography
www.gilbertsonphotography.com
ミネアポリスにある高級な巨大なモダンスタイルのおしゃれなマスターバスルーム (置き型浴槽、石タイル、アンダーカウンター洗面器、人工大理石カウンター、アルコーブ型シャワー、ベージュのタイル、白い壁、ライムストーンの床、濃色木目調キャビネット) の写真
ミネアポリスにある高級な巨大なモダンスタイルのおしゃれなマスターバスルーム (置き型浴槽、石タイル、アンダーカウンター洗面器、人工大理石カウンター、アルコーブ型シャワー、ベージュのタイル、白い壁、ライムストーンの床、濃色木目調キャビネット) の写真
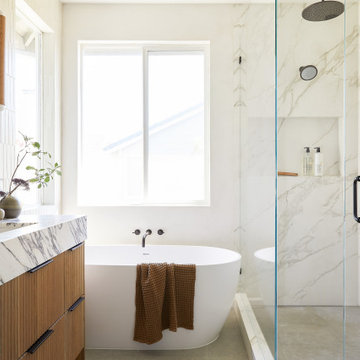
We re-designed and renovated three bathrooms and a laundry/mudroom in this builder-grade tract home. All finishes were carefully sourced, and all millwork was designed and custom-built.
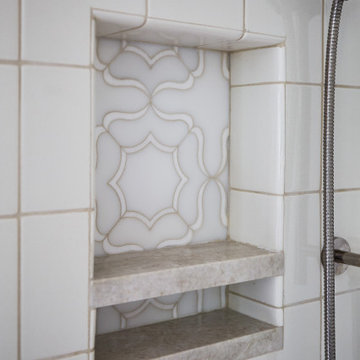
Niche back wall tile is OFI Gardenia from The Fine Line
シカゴにあるラグジュアリーな巨大なコンテンポラリースタイルのおしゃれなマスターバスルーム (アルコーブ型シャワー、マルチカラーのタイル、石タイル、ベージュの壁、ライムストーンの床、ベージュの床) の写真
シカゴにあるラグジュアリーな巨大なコンテンポラリースタイルのおしゃれなマスターバスルーム (アルコーブ型シャワー、マルチカラーのタイル、石タイル、ベージュの壁、ライムストーンの床、ベージュの床) の写真
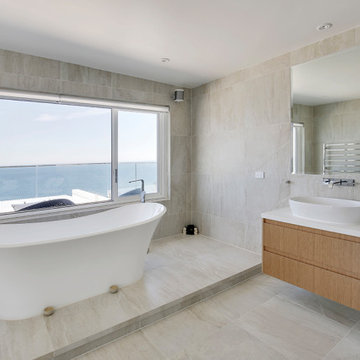
シドニーにあるお手頃価格の広い北欧スタイルのおしゃれなマスターバスルーム (家具調キャビネット、淡色木目調キャビネット、置き型浴槽、オープン型シャワー、一体型トイレ 、ベージュのタイル、磁器タイル、ベージュの壁、ライムストーンの床、ベッセル式洗面器、クオーツストーンの洗面台、ベージュの床、オープンシャワー、白い洗面カウンター、洗面台2つ、フローティング洗面台、格子天井) の写真

Custom guest bathroom glass shower enclosure, tiled-walls, pebble mosaic backsplash, walk-in shower, and beautiful lighting by Mike Scorziell.
サンディエゴにあるラグジュアリーな広いコンテンポラリースタイルのおしゃれなマスターバスルーム (落し込みパネル扉のキャビネット、白いキャビネット、置き型浴槽、洗い場付きシャワー、一体型トイレ 、ベージュのタイル、ライムストーンタイル、ベージュの壁、ライムストーンの床、アンダーカウンター洗面器、クオーツストーンの洗面台、ベージュの床、開き戸のシャワー、白い洗面カウンター、洗面台2つ、造り付け洗面台、塗装板張りの壁) の写真
サンディエゴにあるラグジュアリーな広いコンテンポラリースタイルのおしゃれなマスターバスルーム (落し込みパネル扉のキャビネット、白いキャビネット、置き型浴槽、洗い場付きシャワー、一体型トイレ 、ベージュのタイル、ライムストーンタイル、ベージュの壁、ライムストーンの床、アンダーカウンター洗面器、クオーツストーンの洗面台、ベージュの床、開き戸のシャワー、白い洗面カウンター、洗面台2つ、造り付け洗面台、塗装板張りの壁) の写真
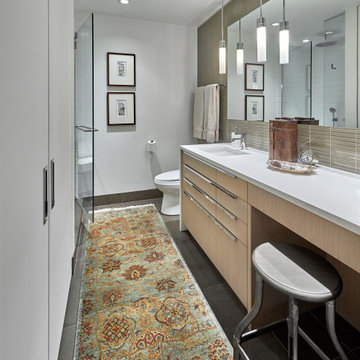
シカゴにあるコンテンポラリースタイルのおしゃれなマスターバスルーム (フラットパネル扉のキャビネット、淡色木目調キャビネット、一体型トイレ 、ベージュのタイル、ガラスタイル、白い壁、ライムストーンの床、アンダーカウンター洗面器、クオーツストーンの洗面台、グレーの床、開き戸のシャワー、白い洗面カウンター、洗面台1つ、造り付け洗面台) の写真
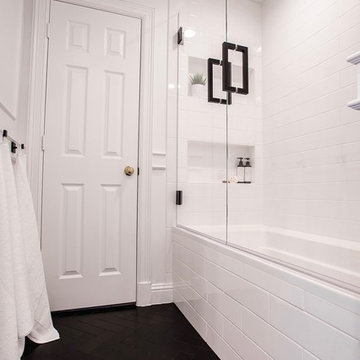
Black and white beautifully combined make this bathroom sleek and chic. Clean lines and modern design elements encompass this client's flawless design flair.
Photographer: Morgan English @theenglishden
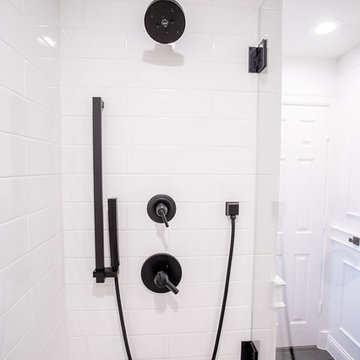
Black and white beautifully combined make this bathroom sleek and chic. Clean lines and modern design elements encompass this client's flawless design flair.
Photographer: Morgan English @theenglishden
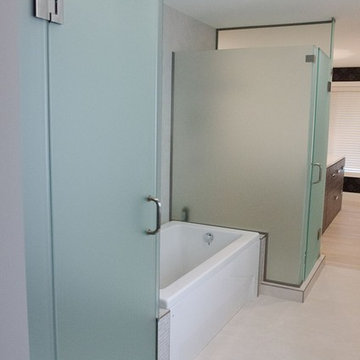
他の地域にある高級な中くらいなコンテンポラリースタイルのおしゃれなマスターバスルーム (フラットパネル扉のキャビネット、グレーのキャビネット、アルコーブ型浴槽、ダブルシャワー、グレーのタイル、モザイクタイル、白い壁、ライムストーンの床、ベッセル式洗面器、クオーツストーンの洗面台) の写真
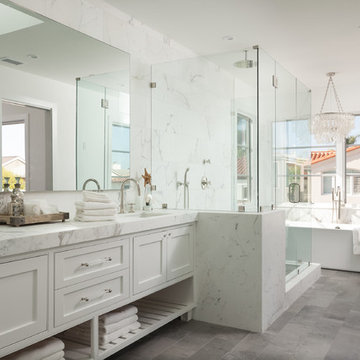
オレンジカウンティにある高級な広いビーチスタイルのおしゃれなマスターバスルーム (アンダーカウンター洗面器、白いキャビネット、大理石の洗面台、置き型浴槽、白いタイル、石タイル、白い壁、ライムストーンの床、シェーカースタイル扉のキャビネット、コーナー設置型シャワー、グレーの床) の写真

サンフランシスコにある高級な巨大なカントリー風のおしゃれなバスルーム (浴槽なし) (レイズドパネル扉のキャビネット、青いキャビネット、アルコーブ型シャワー、一体型トイレ 、白いタイル、白い壁、ライムストーンの床、オーバーカウンターシンク、大理石の洗面台、グレーの床、開き戸のシャワー、白い洗面カウンター、シャワーベンチ、洗面台1つ、造り付け洗面台) の写真
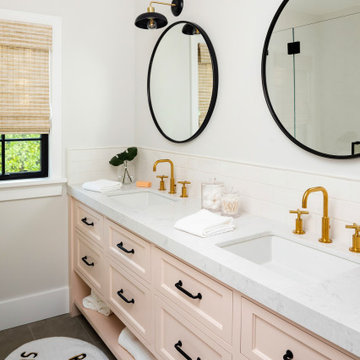
Beautiful kids bathroom with pale pink double sink vanity cabinet. Cambria Quartz countertop with Kohler undermounts sinks and Brizo satin brass faucets. Black and brass pendant lights over circular mirrors with black frames. Subway tile backsplash. Black drawer pull cabinet hardware.
Photo by Molly Rose Photography
白い浴室・バスルーム (ライムストーンの床) の写真
1