白い浴室・バスルーム (御影石の洗面台、ライムストーンの床) の写真
絞り込み:
資材コスト
並び替え:今日の人気順
写真 1〜20 枚目(全 75 枚)
1/4
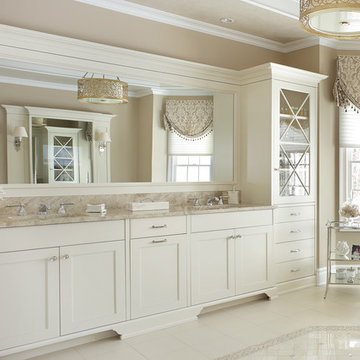
ニューヨークにある高級な広いトラディショナルスタイルのおしゃれなマスターバスルーム (落し込みパネル扉のキャビネット、白いキャビネット、置き型浴槽、ベージュの壁、ライムストーンの床、アンダーカウンター洗面器、御影石の洗面台、白い床) の写真
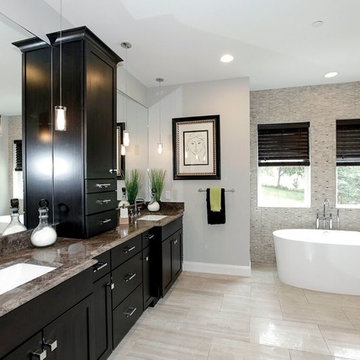
ワシントンD.C.にある高級な中くらいなトランジショナルスタイルのおしゃれなマスターバスルーム (シェーカースタイル扉のキャビネット、黒いキャビネット、置き型浴槽、一体型トイレ 、グレーの壁、ライムストーンの床、アンダーカウンター洗面器、御影石の洗面台) の写真

他の地域にあるラグジュアリーな中くらいなラスティックスタイルのおしゃれなマスターバスルーム (淡色木目調キャビネット、茶色い壁、ライムストーンの床、一体型シンク、御影石の洗面台、フラットパネル扉のキャビネット) の写真
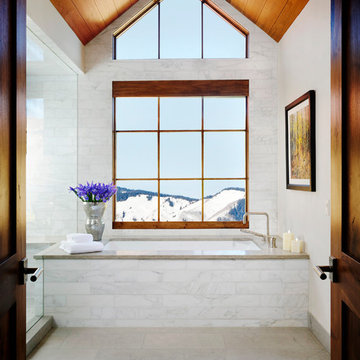
デンバーにあるトランジショナルスタイルのおしゃれなマスターバスルーム (アンダーマウント型浴槽、分離型トイレ、白いタイル、石タイル、白い壁、ライムストーンの床、アンダーカウンター洗面器、御影石の洗面台) の写真
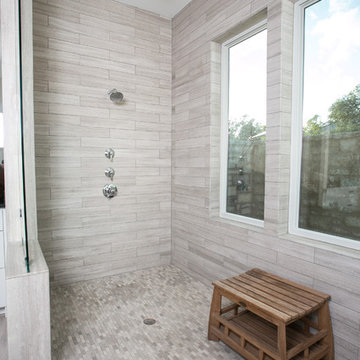
オースティンにある高級な広いカントリー風のおしゃれなマスターバスルーム (シェーカースタイル扉のキャビネット、白いキャビネット、置き型浴槽、オープン型シャワー、一体型トイレ 、グレーのタイル、ライムストーンタイル、ベージュの壁、ライムストーンの床、アンダーカウンター洗面器、御影石の洗面台、グレーの床、オープンシャワー) の写真
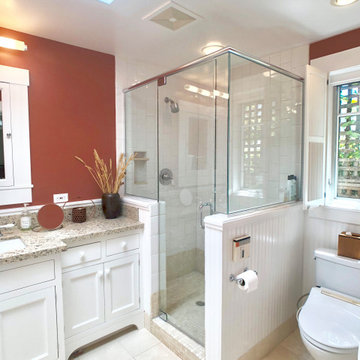
Guest Bathroom created in accessory dwelling unit (ADU) (former detached garage) in La Jolla, CA Craftsman Bungalow. Custom cabinetry, granite counters, custom medicine cabinet, paprika color walls, beadboard wainscot, subway tile shower in vertical running bond, stone mosaic shower floor, stone tile floor.
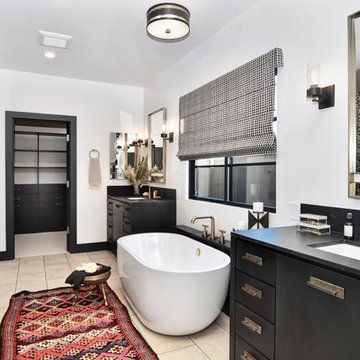
Eclectic, bold and neutral black and tan master bathroom. Limestone 12x24 floors, white walls, and black wash white oak vanities. Modern, flat panel vanities are made of white oak with a black stain and ribbed antique brass hardware. Gorgeous brushed brass faucets with knurled detailing from Brizo Litze collection. Bronze and brass sconces from Visual Comfort flank an antique brass mirror. Hudson Valley bronze and brass flush mount light over soaker bathtub. A spa like freestanding bathtub is flanked by 2 his and her vanities. A natural, leathered black granite counter top accents the tan limestone floors and black accents. Woven African baskets, turkish towels and an antique Turkish rug finish off this boho eclectic look.
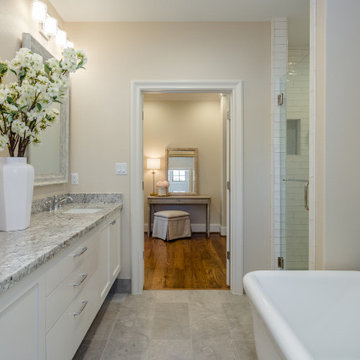
Master bath with dressing area.
ヒューストンにある高級な中くらいなトラディショナルスタイルのおしゃれなマスターバスルーム (シェーカースタイル扉のキャビネット、白いキャビネット、置き型浴槽、ダブルシャワー、分離型トイレ、ベージュのタイル、セラミックタイル、ベージュの壁、ライムストーンの床、アンダーカウンター洗面器、御影石の洗面台、グレーの床、開き戸のシャワー、マルチカラーの洗面カウンター、トイレ室、洗面台2つ、フローティング洗面台、羽目板の壁) の写真
ヒューストンにある高級な中くらいなトラディショナルスタイルのおしゃれなマスターバスルーム (シェーカースタイル扉のキャビネット、白いキャビネット、置き型浴槽、ダブルシャワー、分離型トイレ、ベージュのタイル、セラミックタイル、ベージュの壁、ライムストーンの床、アンダーカウンター洗面器、御影石の洗面台、グレーの床、開き戸のシャワー、マルチカラーの洗面カウンター、トイレ室、洗面台2つ、フローティング洗面台、羽目板の壁) の写真
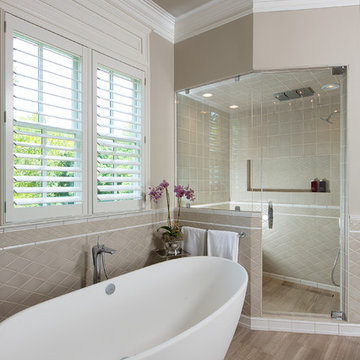
© Willett Photography www.willettphoto.com — in Atlanta, GA.
アトランタにある高級な広いコンテンポラリースタイルのおしゃれなマスターバスルーム (ベージュのキャビネット、置き型浴槽、コーナー設置型シャワー、セラミックタイル、ライムストーンの床、レイズドパネル扉のキャビネット、ベージュのタイル、ベージュの壁、ベッセル式洗面器、御影石の洗面台) の写真
アトランタにある高級な広いコンテンポラリースタイルのおしゃれなマスターバスルーム (ベージュのキャビネット、置き型浴槽、コーナー設置型シャワー、セラミックタイル、ライムストーンの床、レイズドパネル扉のキャビネット、ベージュのタイル、ベージュの壁、ベッセル式洗面器、御影石の洗面台) の写真

The goal of this project was to upgrade the builder grade finishes and create an ergonomic space that had a contemporary feel. This bathroom transformed from a standard, builder grade bathroom to a contemporary urban oasis. This was one of my favorite projects, I know I say that about most of my projects but this one really took an amazing transformation. By removing the walls surrounding the shower and relocating the toilet it visually opened up the space. Creating a deeper shower allowed for the tub to be incorporated into the wet area. Adding a LED panel in the back of the shower gave the illusion of a depth and created a unique storage ledge. A custom vanity keeps a clean front with different storage options and linear limestone draws the eye towards the stacked stone accent wall.
Houzz Write Up: https://www.houzz.com/magazine/inside-houzz-a-chopped-up-bathroom-goes-streamlined-and-swank-stsetivw-vs~27263720
The layout of this bathroom was opened up to get rid of the hallway effect, being only 7 foot wide, this bathroom needed all the width it could muster. Using light flooring in the form of natural lime stone 12x24 tiles with a linear pattern, it really draws the eye down the length of the room which is what we needed. Then, breaking up the space a little with the stone pebble flooring in the shower, this client enjoyed his time living in Japan and wanted to incorporate some of the elements that he appreciated while living there. The dark stacked stone feature wall behind the tub is the perfect backdrop for the LED panel, giving the illusion of a window and also creates a cool storage shelf for the tub. A narrow, but tasteful, oval freestanding tub fit effortlessly in the back of the shower. With a sloped floor, ensuring no standing water either in the shower floor or behind the tub, every thought went into engineering this Atlanta bathroom to last the test of time. With now adequate space in the shower, there was space for adjacent shower heads controlled by Kohler digital valves. A hand wand was added for use and convenience of cleaning as well. On the vanity are semi-vessel sinks which give the appearance of vessel sinks, but with the added benefit of a deeper, rounded basin to avoid splashing. Wall mounted faucets add sophistication as well as less cleaning maintenance over time. The custom vanity is streamlined with drawers, doors and a pull out for a can or hamper.
A wonderful project and equally wonderful client. I really enjoyed working with this client and the creative direction of this project.
Brushed nickel shower head with digital shower valve, freestanding bathtub, curbless shower with hidden shower drain, flat pebble shower floor, shelf over tub with LED lighting, gray vanity with drawer fronts, white square ceramic sinks, wall mount faucets and lighting under vanity. Hidden Drain shower system. Atlanta Bathroom.
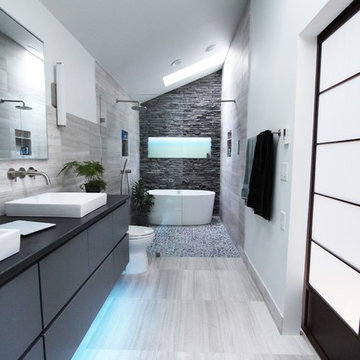
Custom vanity with doors and drawers, gray vanity, black granite counter top, vessel sinks
アトランタにある中くらいなコンテンポラリースタイルのおしゃれなマスターバスルーム (フラットパネル扉のキャビネット、グレーのキャビネット、置き型浴槽、洗い場付きシャワー、一体型トイレ 、グレーのタイル、ライムストーンタイル、グレーの壁、ライムストーンの床、ベッセル式洗面器、御影石の洗面台、グレーの床、オープンシャワー) の写真
アトランタにある中くらいなコンテンポラリースタイルのおしゃれなマスターバスルーム (フラットパネル扉のキャビネット、グレーのキャビネット、置き型浴槽、洗い場付きシャワー、一体型トイレ 、グレーのタイル、ライムストーンタイル、グレーの壁、ライムストーンの床、ベッセル式洗面器、御影石の洗面台、グレーの床、オープンシャワー) の写真
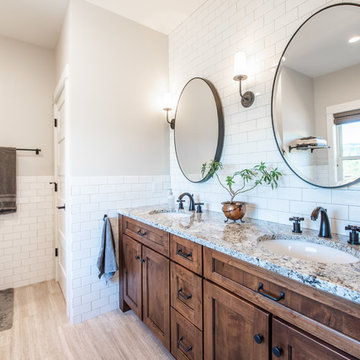
Jen Jones
シアトルにある高級な中くらいなカントリー風のおしゃれなマスターバスルーム (シェーカースタイル扉のキャビネット、中間色木目調キャビネット、アルコーブ型シャワー、サブウェイタイル、グレーの壁、ライムストーンの床、アンダーカウンター洗面器、御影石の洗面台、シャワーカーテン、白い洗面カウンター) の写真
シアトルにある高級な中くらいなカントリー風のおしゃれなマスターバスルーム (シェーカースタイル扉のキャビネット、中間色木目調キャビネット、アルコーブ型シャワー、サブウェイタイル、グレーの壁、ライムストーンの床、アンダーカウンター洗面器、御影石の洗面台、シャワーカーテン、白い洗面カウンター) の写真
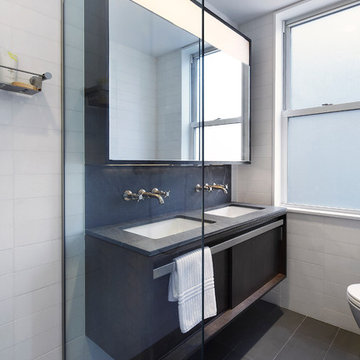
This renovation project updates an existing New York 1920s apartment with a modern sensibility.
The completely renovated master bathroom features luxurious white thassos marble wall tile, a matte gray limestone floor and custom walnut vanity and medicine cabinet.
Photography: Mikiko Kikuyama
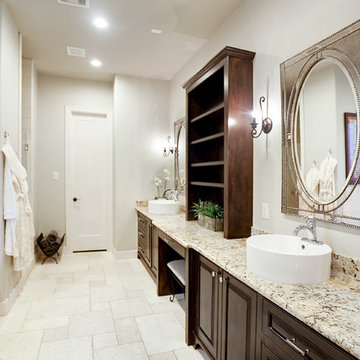
ヒューストンにある広い地中海スタイルのおしゃれなマスターバスルーム (レイズドパネル扉のキャビネット、茶色いキャビネット、ドロップイン型浴槽、グレーの壁、ライムストーンの床、ベッセル式洗面器、御影石の洗面台、白い床) の写真
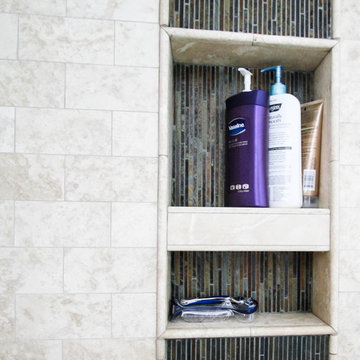
Everything inside the bathroom was removed and newly installed with a smaller Jacuzzi, new vanities with bigger cabinet space, and brand new state-of-the-art shower and heated flooring. The former monotone space was replaced with carefully selected color palette to create a spacious room of comfort. The construction process required the bathroom to be entirely stripped down to its wood frame. The wall separating the shower/toilet area and the remaining bathroom was taken away. The existing closet was demolished and rebuilt at two feet away from original location to create a bigger shower. Brand new heated flooring with programmable digital thermostat was installed, along with electrical work and new marble tiling. The replacement of the Jacuzzi required new plumbing and electrical lines, a new wood frame built specifically for the tub selected by the client, and a new granite top with new modern styled faucets and drains.
The new vanities allowed for extra storage space and only necessary items around the sink area. The removal of the former pocket door created a brighter area for the shower/toilet and an easier flow of circulation. Inside the shower area, a whole new set of fixtures were installed including body sprays and faucets with thermostatic valve. The shower walls were finished with moisture resistant drywall, and the innovative built-in shelf allowed for a clutter-free shower space. It also has a new style of drain, which has the ability to handle high water flow, ideal for multiple body sprays in the new shower. Its lack of visible screws is also comfortable for the foot when showering.
The final outcome of the bathroom remodeling was exactly what the client had been searching for: updated vanities and shower, more standing area, and detail designs of everything. All the fixtures throughout the bathroom have been replaced with a simple, modern design that better suits the client’s lifestyle. The entire color composition of the backsplash, mirror frame, countertop, cabinets and tiling added a comfortable and warm atmosphere to a better functioning room.
Visit us at www.dremodeling.com!
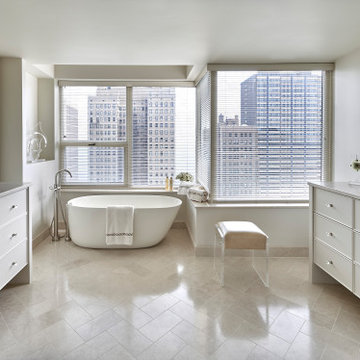
Crisp white master bath with his and hers vanity.
シカゴにある高級な広いコンテンポラリースタイルのおしゃれなマスターバスルーム (ベージュの壁、ベージュのカウンター、洗面台2つ、フラットパネル扉のキャビネット、白いキャビネット、置き型浴槽、分離型トイレ、ライムストーンの床、アンダーカウンター洗面器、御影石の洗面台、ベージュの床、造り付け洗面台、白い天井) の写真
シカゴにある高級な広いコンテンポラリースタイルのおしゃれなマスターバスルーム (ベージュの壁、ベージュのカウンター、洗面台2つ、フラットパネル扉のキャビネット、白いキャビネット、置き型浴槽、分離型トイレ、ライムストーンの床、アンダーカウンター洗面器、御影石の洗面台、ベージュの床、造り付け洗面台、白い天井) の写真
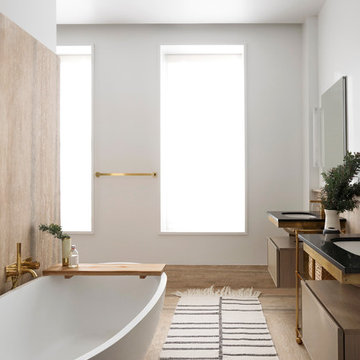
Photo by Costas Picadas
ニューヨークにある高級な広いモダンスタイルのおしゃれなマスターバスルーム (落し込みパネル扉のキャビネット、茶色いキャビネット、置き型浴槽、アルコーブ型シャワー、一体型トイレ 、グレーの壁、ライムストーンの床、アンダーカウンター洗面器、御影石の洗面台、ベージュの床、開き戸のシャワー、黒い洗面カウンター) の写真
ニューヨークにある高級な広いモダンスタイルのおしゃれなマスターバスルーム (落し込みパネル扉のキャビネット、茶色いキャビネット、置き型浴槽、アルコーブ型シャワー、一体型トイレ 、グレーの壁、ライムストーンの床、アンダーカウンター洗面器、御影石の洗面台、ベージュの床、開き戸のシャワー、黒い洗面カウンター) の写真
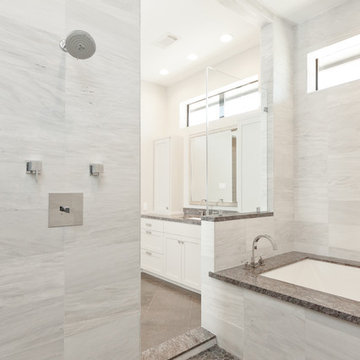
Mirador Builders
ヒューストンにあるお手頃価格のモダンスタイルのおしゃれなマスターバスルーム (アンダーカウンター洗面器、シェーカースタイル扉のキャビネット、グレーのキャビネット、御影石の洗面台、アンダーマウント型浴槽、オープン型シャワー、グレーのタイル、石タイル、ライムストーンの床、分離型トイレ、グレーの壁) の写真
ヒューストンにあるお手頃価格のモダンスタイルのおしゃれなマスターバスルーム (アンダーカウンター洗面器、シェーカースタイル扉のキャビネット、グレーのキャビネット、御影石の洗面台、アンダーマウント型浴槽、オープン型シャワー、グレーのタイル、石タイル、ライムストーンの床、分離型トイレ、グレーの壁) の写真
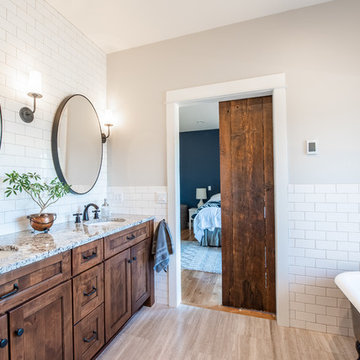
Jen Jones
シアトルにある高級な中くらいなカントリー風のおしゃれなマスターバスルーム (シェーカースタイル扉のキャビネット、中間色木目調キャビネット、猫足バスタブ、アルコーブ型シャワー、白いタイル、サブウェイタイル、グレーの壁、ライムストーンの床、アンダーカウンター洗面器、御影石の洗面台、シャワーカーテン、白い洗面カウンター) の写真
シアトルにある高級な中くらいなカントリー風のおしゃれなマスターバスルーム (シェーカースタイル扉のキャビネット、中間色木目調キャビネット、猫足バスタブ、アルコーブ型シャワー、白いタイル、サブウェイタイル、グレーの壁、ライムストーンの床、アンダーカウンター洗面器、御影石の洗面台、シャワーカーテン、白い洗面カウンター) の写真
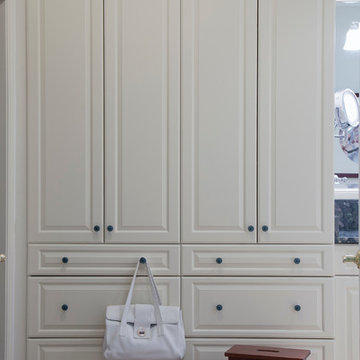
The white cabinetry is from Ultracraft in Matte Cream. The Jeruslaem Grey Limestone flooring complements the cabinetry with its soft tones. Photography by: Chrissy Racho
白い浴室・バスルーム (御影石の洗面台、ライムストーンの床) の写真
1