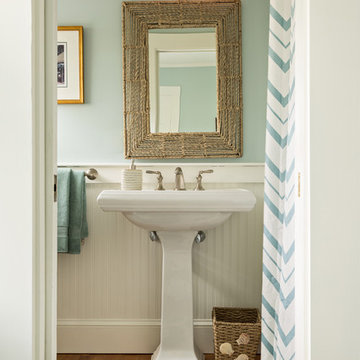白い、木目調の浴室・バスルーム (無垢フローリング、シャワーカーテン) の写真
絞り込み:
資材コスト
並び替え:今日の人気順
写真 1〜20 枚目(全 141 枚)
1/5

Marcell Puzsar
サンフランシスコにある広いカントリー風のおしゃれなマスターバスルーム (アルコーブ型浴槽、シャワー付き浴槽 、分離型トイレ、白いタイル、セラミックタイル、白い壁、無垢フローリング、オーバーカウンターシンク、人工大理石カウンター、茶色い床、シャワーカーテン、白い洗面カウンター) の写真
サンフランシスコにある広いカントリー風のおしゃれなマスターバスルーム (アルコーブ型浴槽、シャワー付き浴槽 、分離型トイレ、白いタイル、セラミックタイル、白い壁、無垢フローリング、オーバーカウンターシンク、人工大理石カウンター、茶色い床、シャワーカーテン、白い洗面カウンター) の写真
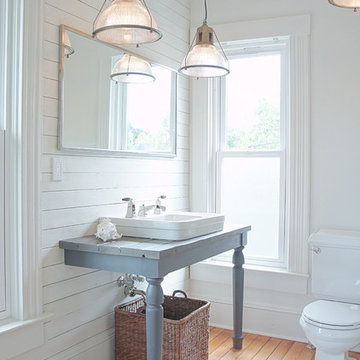
Modern Victorian farmhouse bathroom with custom vanity, shiplap walls and industrial lighting.
Complete redesign and remodel of a Victorian farmhouse in Portland, Or.

Alder wood custom cabinetry in this hallway bathroom with a Braziilian Cherry wood floor features a tall cabinet for storing linens surmounted by generous moulding. There is a bathtub/shower area and a niche for the toilet. The white undermount double sinks have bronze faucets by Santec complemented by a large framed mirror.
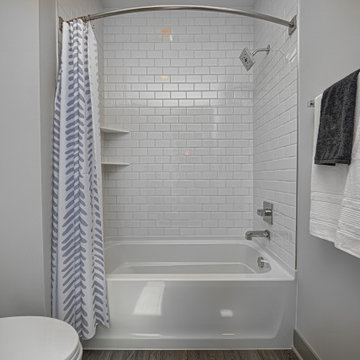
Explore urban luxury living in this new build along the scenic Midland Trace Trail, featuring modern industrial design, high-end finishes, and breathtaking views.
Exuding elegance, this bathroom features a spacious vanity complemented by a round mirror, a bathtub, and elegant subway tiles, creating a serene retreat.
Project completed by Wendy Langston's Everything Home interior design firm, which serves Carmel, Zionsville, Fishers, Westfield, Noblesville, and Indianapolis.
For more about Everything Home, see here: https://everythinghomedesigns.com/
To learn more about this project, see here:
https://everythinghomedesigns.com/portfolio/midland-south-luxury-townhome-westfield/
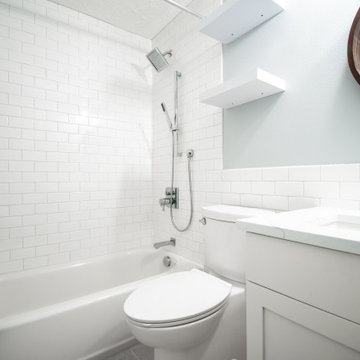
This condo was stuck in the 70s: dingy brown cabinets, worn out fixtures, and ready for a complete overhaul. What started as a bathroom update turned into a complete remodel of the condo. The kitchen became our main target, and as we brought it out of the 70s, the rest came with it.
Our client wanted a home closer to their grandchildren, but to be comfortable and functional, it needed an update. Once we begin on a design plan for one space, the vision can spread across to the other rooms, up the walls, and down to the floors. Beginning with the bathroom, our client opted for a clean and elegant look: white quartz, subway tile, and floating shelves, all of which was easy to translate into the kitchen.
The shower and tub were replaced and tiled with a perfectly sized niche for soap and shampoo, and a slide bar hand shower from Delta for an easy shower experience. Perfect for bath time with the grandkids! And to maximize storage, we installed floating shelves to hide away those extra bath toys! In a condo where the kitchen is only a few steps from the master bath, it's helpful to stay consistent, so we used the same quartz countertops, tiles, and colors for a consistent look that's easy on the eyes.
The kitchen received a total overhaul. New appliances, way more storage with tall corner cabinets, and lighting that makes the space feel bright and inviting. But the work did not stop there! Our team repaired and painted sheetrock throughout the entire condo, and also replaced the doors and window frames. So when we're asked, "Do you do kitchens?" the answer is, "We do it all!"
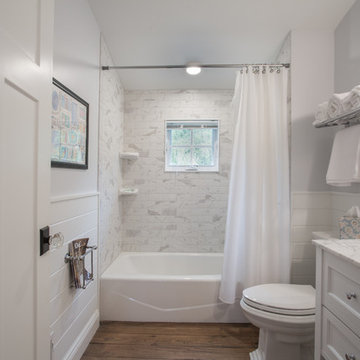
As written in Northern Home & Cottage by Elizabeth Edwards
In general, Bryan and Connie Rellinger loved the charm of the old cottage they purchased on a Crooked Lake peninsula, north of Petoskey. Specifically, however, the presence of a live-well in the kitchen (a huge cement basin with running water for keeping fish alive was right in the kitchen entryway, seriously), rickety staircase and green shag carpet, not so much. An extreme renovation was the only solution. The downside? The rebuild would have to fit into the smallish nonconforming footprint. The upside? That footprint was built when folks could place a building close enough to the water to feel like they could dive in from the house. Ahhh...
Stephanie Baldwin of Edgewater Design helped the Rellingers come up with a timeless cottage design that breathes efficiency into every nook and cranny. It also expresses the synergy of Bryan, Connie and Stephanie, who emailed each other links to products they liked throughout the building process. That teamwork resulted in an interior that sports a young take on classic cottage. Highlights include a brass sink and light fixtures, coffered ceilings with wide beadboard planks, leathered granite kitchen counters and a way-cool floor made of American chestnut planks from an old barn.
Thanks to an abundant use of windows that deliver a grand view of Crooked Lake, the home feels airy and much larger than it is. Bryan and Connie also love how well the layout functions for their family - especially when they are entertaining. The kids' bedrooms are off a large landing at the top of the stairs - roomy enough to double as an entertainment room. When the adults are enjoying cocktail hour or a dinner party downstairs, they can pull a sliding door across the kitchen/great room area to seal it off from the kids' ruckus upstairs (or vice versa!).
From its gray-shingled dormers to its sweet white window boxes, this charmer on Crooked Lake is packed with ideas!
- Jacqueline Southby Photography

メルボルンにあるインダストリアルスタイルのおしゃれな浴室 (アルコーブ型浴槽、シャワー付き浴槽 、白いタイル、無垢フローリング、壁付け型シンク、茶色い床、シャワーカーテン、洗面台1つ) の写真
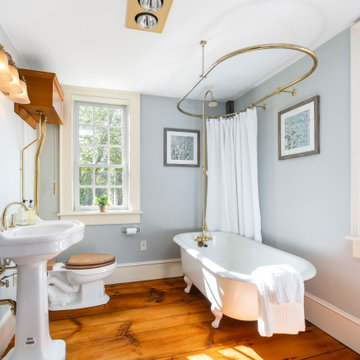
ボストンにあるカントリー風のおしゃれな浴室 (猫足バスタブ、シャワー付き浴槽 、グレーの壁、無垢フローリング、ペデスタルシンク、茶色い床、シャワーカーテン、洗面台1つ) の写真
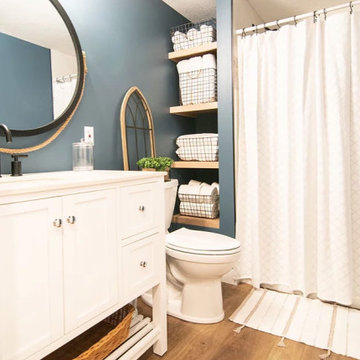
A blank slate and open minds are a perfect recipe for creative design ideas. The homeowner's brother is a custom cabinet maker who brought our ideas to life and then Landmark Remodeling installed them and facilitated the rest of our vision. We had a lot of wants and wishes, and were to successfully do them all, including a gym, fireplace, hidden kid's room, hobby closet, and designer touches.

$15,000- $25,000
コロンバスにある低価格の小さなコンテンポラリースタイルのおしゃれな浴室 (フラットパネル扉のキャビネット、グレーのキャビネット、シャワー付き浴槽 、一体型トイレ 、モノトーンのタイル、セラミックタイル、グレーの壁、無垢フローリング、御影石の洗面台、茶色い床、シャワーカーテン、ベージュのカウンター、洗面台1つ、独立型洗面台) の写真
コロンバスにある低価格の小さなコンテンポラリースタイルのおしゃれな浴室 (フラットパネル扉のキャビネット、グレーのキャビネット、シャワー付き浴槽 、一体型トイレ 、モノトーンのタイル、セラミックタイル、グレーの壁、無垢フローリング、御影石の洗面台、茶色い床、シャワーカーテン、ベージュのカウンター、洗面台1つ、独立型洗面台) の写真

Charming and timeless, 5 bedroom, 3 bath, freshly-painted brick Dutch Colonial nestled in the quiet neighborhood of Sauer’s Gardens (in the Mary Munford Elementary School district)! We have fully-renovated and expanded this home to include the stylish and must-have modern upgrades, but have also worked to preserve the character of a historic 1920’s home. As you walk in to the welcoming foyer, a lovely living/sitting room with original fireplace is on your right and private dining room on your left. Go through the French doors of the sitting room and you’ll enter the heart of the home – the kitchen and family room. Featuring quartz countertops, two-toned cabinetry and large, 8’ x 5’ island with sink, the completely-renovated kitchen also sports stainless-steel Frigidaire appliances, soft close doors/drawers and recessed lighting. The bright, open family room has a fireplace and wall of windows that overlooks the spacious, fenced back yard with shed. Enjoy the flexibility of the first-floor bedroom/private study/office and adjoining full bath. Upstairs, the owner’s suite features a vaulted ceiling, 2 closets and dual vanity, water closet and large, frameless shower in the bath. Three additional bedrooms (2 with walk-in closets), full bath and laundry room round out the second floor. The unfinished basement, with access from the kitchen/family room, offers plenty of storage.
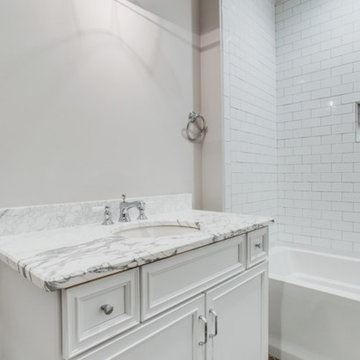
ナッシュビルにある中くらいなトランジショナルスタイルのおしゃれなバスルーム (浴槽なし) (インセット扉のキャビネット、白いキャビネット、アルコーブ型浴槽、シャワー付き浴槽 、白いタイル、サブウェイタイル、グレーの壁、無垢フローリング、アンダーカウンター洗面器、大理石の洗面台、茶色い床、シャワーカーテン) の写真
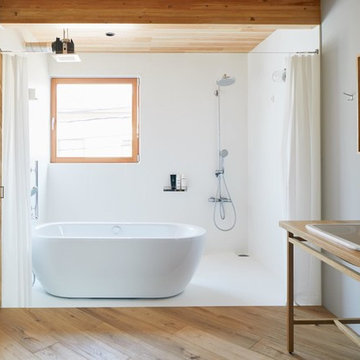
.8 co., ltd
東京都下にある小さなモダンスタイルのおしゃれな浴室 (木製洗面台、置き型浴槽、オープン型シャワー、白い壁、無垢フローリング、オーバーカウンターシンク、白い床、シャワーカーテン) の写真
東京都下にある小さなモダンスタイルのおしゃれな浴室 (木製洗面台、置き型浴槽、オープン型シャワー、白い壁、無垢フローリング、オーバーカウンターシンク、白い床、シャワーカーテン) の写真
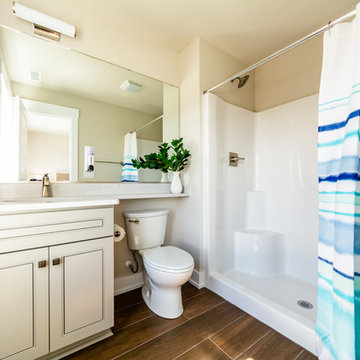
他の地域にある小さなビーチスタイルのおしゃれなバスルーム (浴槽なし) (インセット扉のキャビネット、グレーのキャビネット、アルコーブ型シャワー、分離型トイレ、ベージュの壁、無垢フローリング、アンダーカウンター洗面器、珪岩の洗面台、茶色い床、シャワーカーテン、グレーの洗面カウンター) の写真
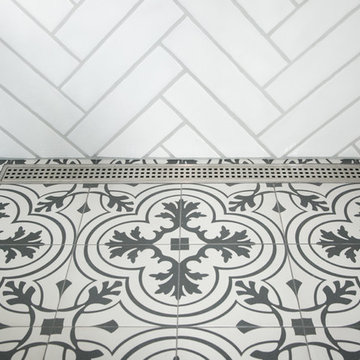
Marcell Puzsar
サンフランシスコにある広いカントリー風のおしゃれなマスターバスルーム (アルコーブ型浴槽、シャワー付き浴槽 、分離型トイレ、白いタイル、セラミックタイル、白い壁、無垢フローリング、オーバーカウンターシンク、人工大理石カウンター、茶色い床、シャワーカーテン、白い洗面カウンター) の写真
サンフランシスコにある広いカントリー風のおしゃれなマスターバスルーム (アルコーブ型浴槽、シャワー付き浴槽 、分離型トイレ、白いタイル、セラミックタイル、白い壁、無垢フローリング、オーバーカウンターシンク、人工大理石カウンター、茶色い床、シャワーカーテン、白い洗面カウンター) の写真
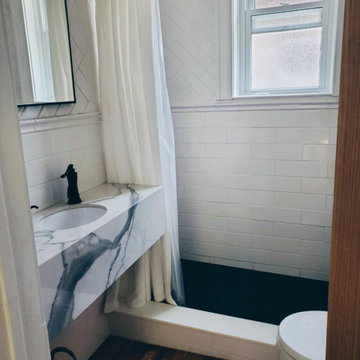
デンバーにある低価格の小さなモダンスタイルのおしゃれなバスルーム (浴槽なし) (白いキャビネット、アルコーブ型シャワー、一体型トイレ 、白いタイル、セラミックタイル、白い壁、無垢フローリング、アンダーカウンター洗面器、クオーツストーンの洗面台、シャワーカーテン、白い洗面カウンター、洗面台1つ、フローティング洗面台) の写真

This kid's bathroom has a simple design that will never go out of style. This black and white bathroom features Alder cabinetry, contemporary mirror wrap, matte hexagon floor tile, and a playful pattern tile used for the backsplash and shower niche.

This is a close up of the vanity. The round mirror breaks up all the squares in the space.
ロサンゼルスにあるお手頃価格の小さなミッドセンチュリースタイルのおしゃれな浴室 (フラットパネル扉のキャビネット、白いキャビネット、アルコーブ型浴槽、シャワー付き浴槽 、一体型トイレ 、白いタイル、ガラスタイル、白い壁、無垢フローリング、オーバーカウンターシンク、人工大理石カウンター、茶色い床、シャワーカーテン、白い洗面カウンター、洗面台1つ、フローティング洗面台、壁紙) の写真
ロサンゼルスにあるお手頃価格の小さなミッドセンチュリースタイルのおしゃれな浴室 (フラットパネル扉のキャビネット、白いキャビネット、アルコーブ型浴槽、シャワー付き浴槽 、一体型トイレ 、白いタイル、ガラスタイル、白い壁、無垢フローリング、オーバーカウンターシンク、人工大理石カウンター、茶色い床、シャワーカーテン、白い洗面カウンター、洗面台1つ、フローティング洗面台、壁紙) の写真
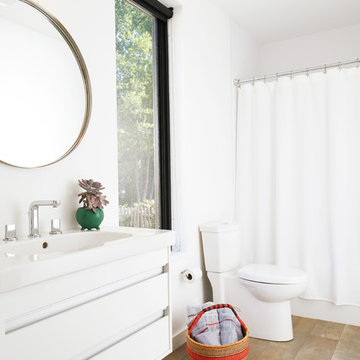
バーリントンにある中くらいな北欧スタイルのおしゃれなマスターバスルーム (フラットパネル扉のキャビネット、白いキャビネット、アルコーブ型浴槽、シャワー付き浴槽 、一体型トイレ 、白い壁、無垢フローリング、一体型シンク、クオーツストーンの洗面台、茶色い床、シャワーカーテン、白い洗面カウンター) の写真
白い、木目調の浴室・バスルーム (無垢フローリング、シャワーカーテン) の写真
1
