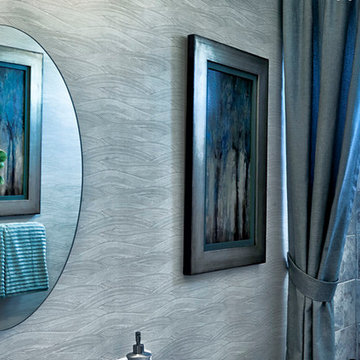ターコイズブルーの浴室・バスルーム (石スラブタイル) の写真
絞り込み:
資材コスト
並び替え:今日の人気順
写真 101〜120 枚目(全 137 枚)
1/3
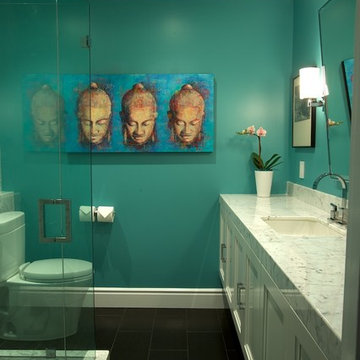
Dave Locke, October 5
ロサンゼルスにあるお手頃価格の中くらいなコンテンポラリースタイルのおしゃれなバスルーム (浴槽なし) (落し込みパネル扉のキャビネット、白いキャビネット、コーナー設置型シャワー、分離型トイレ、白いタイル、石スラブタイル、青い壁、磁器タイルの床、アンダーカウンター洗面器、大理石の洗面台) の写真
ロサンゼルスにあるお手頃価格の中くらいなコンテンポラリースタイルのおしゃれなバスルーム (浴槽なし) (落し込みパネル扉のキャビネット、白いキャビネット、コーナー設置型シャワー、分離型トイレ、白いタイル、石スラブタイル、青い壁、磁器タイルの床、アンダーカウンター洗面器、大理石の洗面台) の写真
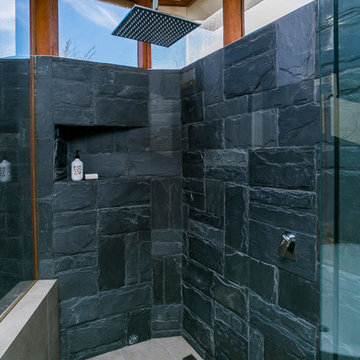
Grey stone clad wraps shower and extends outside to screen bath. From shower you can capture glimpses to the marina beyond.
JPD Photography
他の地域にあるラグジュアリーな広いコンテンポラリースタイルのおしゃれなマスターバスルーム (コーナー設置型シャワー、ベージュのタイル、グレーの壁、磁器タイルの床、石スラブタイル、フラットパネル扉のキャビネット、白いキャビネット、置き型浴槽、壁掛け式トイレ、ベッセル式洗面器、開き戸のシャワー、白い洗面カウンター、洗面台1つ、フローティング洗面台、アクセントウォール) の写真
他の地域にあるラグジュアリーな広いコンテンポラリースタイルのおしゃれなマスターバスルーム (コーナー設置型シャワー、ベージュのタイル、グレーの壁、磁器タイルの床、石スラブタイル、フラットパネル扉のキャビネット、白いキャビネット、置き型浴槽、壁掛け式トイレ、ベッセル式洗面器、開き戸のシャワー、白い洗面カウンター、洗面台1つ、フローティング洗面台、アクセントウォール) の写真
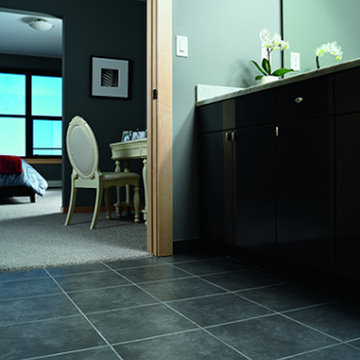
オレンジカウンティにある高級な中くらいなトランジショナルスタイルのおしゃれなマスターバスルーム (フラットパネル扉のキャビネット、黒いキャビネット、グレーの壁、磁器タイルの床、御影石の洗面台、分離型トイレ、グレーのタイル、白いタイル、石スラブタイル、アンダーカウンター洗面器、グレーの床) の写真
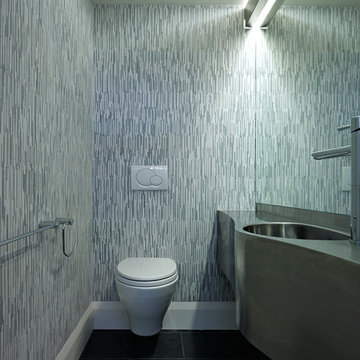
トロントにある小さなコンテンポラリースタイルのおしゃれなマスターバスルーム (一体型シンク、ステンレスの洗面台、壁掛け式トイレ、黒いタイル、石スラブタイル、グレーの壁) の写真
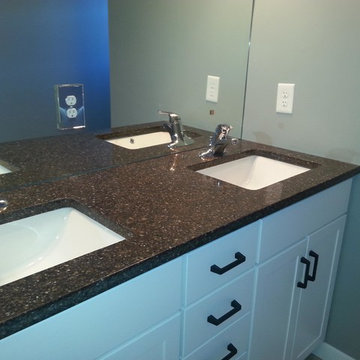
white cabinetry bathroom
他の地域にあるおしゃれな浴室 (落し込みパネル扉のキャビネット、白いキャビネット、大理石の洗面台、置き型浴槽、バリアフリー、茶色いタイル、石スラブタイル、スレートの床) の写真
他の地域にあるおしゃれな浴室 (落し込みパネル扉のキャビネット、白いキャビネット、大理石の洗面台、置き型浴槽、バリアフリー、茶色いタイル、石スラブタイル、スレートの床) の写真
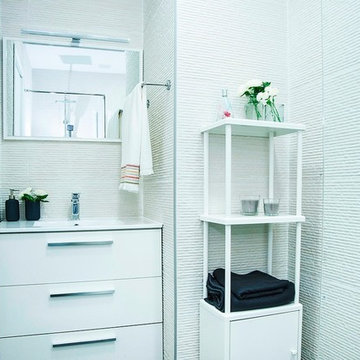
Este cuarto de baño no existía en origen en el domicilio por lo que se utilizó parte de un dormitorio para crearlo. El piso tiene tres dormitorios y el baño existente era muy pequeño por lo que se creó un segundo cuarto de baño para hacer la vivienda más funcional.
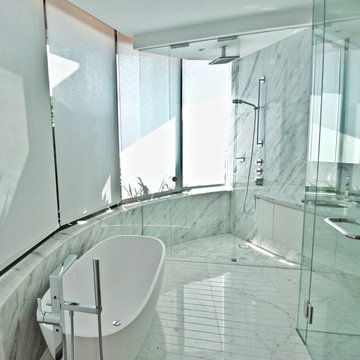
ラグジュアリーな小さなコンテンポラリースタイルのおしゃれな子供用バスルーム (フラットパネル扉のキャビネット、白いキャビネット、置き型浴槽、バリアフリー、一体型トイレ 、白いタイル、石スラブタイル、白い壁、大理石の床、アンダーカウンター洗面器、大理石の洗面台、白い床、引戸のシャワー、白い洗面カウンター) の写真
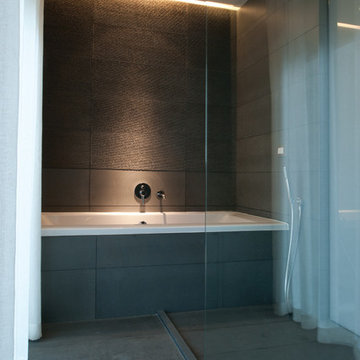
The building was formed by the connection of 3 shop-houses. Typically shop-houses are designed vertically with a set of half story floor levels connected by a central staircase. The connection of the 3 shop-houses created a set of 3 staircases opened to a large central open space topped by a skylight glass roof. The stiar steps and risers are paved witha a light color limestone which provides the link connecting the set of stairs and corridors. The lightness of the liemstone participated in creating luminosity in the large stairwell. The hand-rail molded in the same limestone, underlines the graphic layout of the staircases. Each level is designed as a living area with bedrooms and adjacent bathrooms.
The bathrooms are paved and cladded with 2 stones of contrasting colors: dark grey basalt and white limestone. The alternative use of these 2 colors throughout the set of bathrooms and the similarity in the stone pattern and details provides a sense of unity through all the levels. The detailed design, selection and arrangement of bathroom hardware, association of the contrasting textures create a contemporary and distinctive atmosphere.
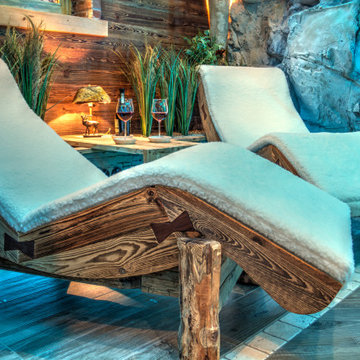
Besonderheit: Rustikaler, Uriger Style, viel Altholz und Felsverbau
Konzept: Vollkonzept und komplettes Interiore-Design Stefan Necker – Tegernseer Badmanufaktur
Projektart: Renovierung/Umbau alter Saunabereich
Projektart: EFH / Keller
Umbaufläche ca. 50 qm
Produkte: Sauna, Kneipsches Fussbad, Ruhenereich, Waschtrog, WC, Dusche, Hebeanlage, Wandbrunnen, Türen zu den Angrenzenden Bereichen, Verkleidung Hauselektrifizierung
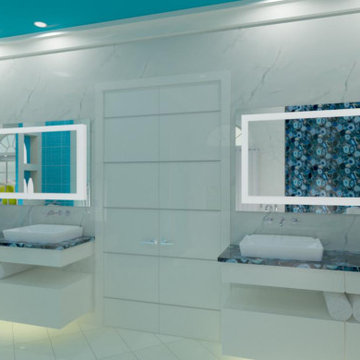
One of 5 Custom Bathroom we are currently working on in Potomac, Maryland 20854 for this 30,000 square foot home. Images represented are Real-Trace Renderings that are based on a custom designed environment and will be duplicated to the exact details.
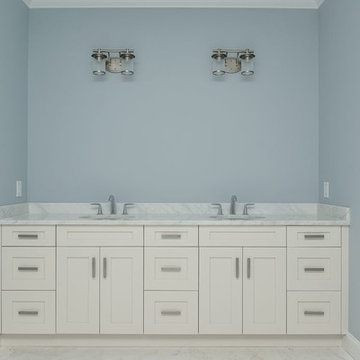
ニューヨークにある巨大なトランジショナルスタイルのおしゃれなマスターバスルーム (落し込みパネル扉のキャビネット、白いキャビネット、置き型浴槽、グレーのタイル、石スラブタイル、青い壁、大理石の床、オーバーカウンターシンク、大理石の洗面台) の写真
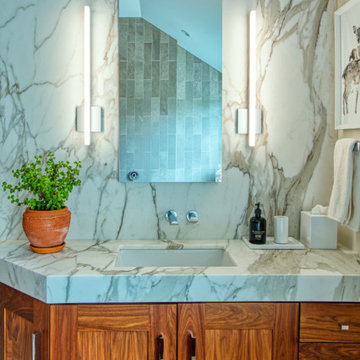
This master bath features four inch marble counters and a travertine floor. An antique Moroccan runner leads to a large marble tub and glass enclosed steam shower. The gas lit fireplace keeps the room cozy even on the coldest winter days.
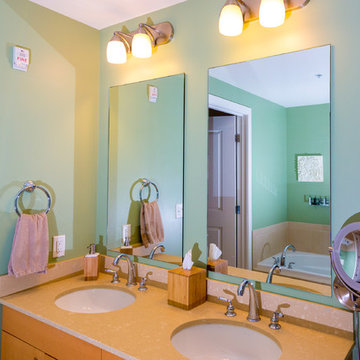
Project by Red Chair Designs in Denver, CO.
デンバーにあるお手頃価格の中くらいなトランジショナルスタイルのおしゃれなバスルーム (浴槽なし) (フラットパネル扉のキャビネット、淡色木目調キャビネット、ドロップイン型浴槽、オープン型シャワー、分離型トイレ、ベージュのタイル、石スラブタイル、青い壁、淡色無垢フローリング、オーバーカウンターシンク、御影石の洗面台) の写真
デンバーにあるお手頃価格の中くらいなトランジショナルスタイルのおしゃれなバスルーム (浴槽なし) (フラットパネル扉のキャビネット、淡色木目調キャビネット、ドロップイン型浴槽、オープン型シャワー、分離型トイレ、ベージュのタイル、石スラブタイル、青い壁、淡色無垢フローリング、オーバーカウンターシンク、御影石の洗面台) の写真
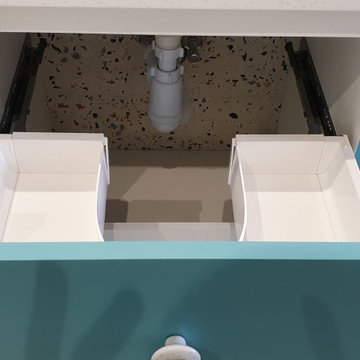
モスクワにあるお手頃価格の中くらいなコンテンポラリースタイルのおしゃれなバスルーム (浴槽なし) (フラットパネル扉のキャビネット、ターコイズのキャビネット、洗い場付きシャワー、壁掛け式トイレ、ベージュのタイル、石スラブタイル、グレーの壁、磁器タイルの床、アンダーカウンター洗面器、人工大理石カウンター、グレーの床、シャワーカーテン、白い洗面カウンター、トイレ室、洗面台2つ、フローティング洗面台、パネル壁) の写真
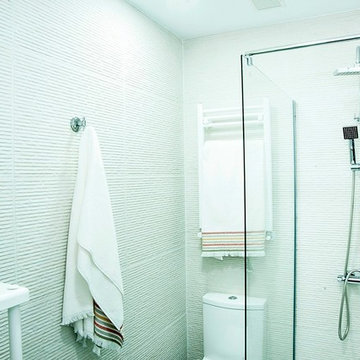
Este cuarto de baño no existía en origen en el domicilio por lo que se utilizó parte de un dormitorio para crearlo. El piso tiene tres dormitorios y el baño existente era muy pequeño por lo que se creó un segundo cuarto de baño para hacer la vivienda más funcional.
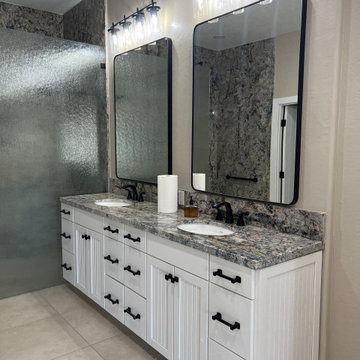
Full home renovation taking this Phoenix home from ordinary to extraordinary with granite shower walls, an abundance of cabinet storage by Waypoint Living Spaces, black hardware and fixtures, and 24" x 24" matte tile flooring throughout.
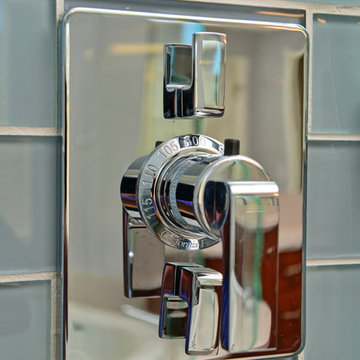
Hector Perez
ロサンゼルスにあるお手頃価格の中くらいなコンテンポラリースタイルのおしゃれなマスターバスルーム (フラットパネル扉のキャビネット、濃色木目調キャビネット、ドロップイン型浴槽、コーナー設置型シャワー、ベージュのタイル、石スラブタイル、紫の壁、アンダーカウンター洗面器、人工大理石カウンター、磁器タイルの床) の写真
ロサンゼルスにあるお手頃価格の中くらいなコンテンポラリースタイルのおしゃれなマスターバスルーム (フラットパネル扉のキャビネット、濃色木目調キャビネット、ドロップイン型浴槽、コーナー設置型シャワー、ベージュのタイル、石スラブタイル、紫の壁、アンダーカウンター洗面器、人工大理石カウンター、磁器タイルの床) の写真
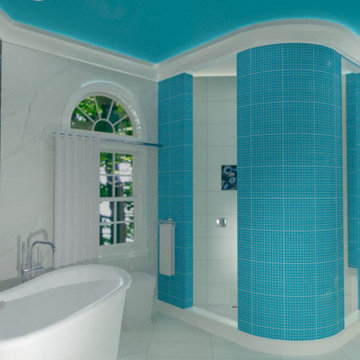
One of 5 Custom Bathroom we are currently working on in Potomac, Maryland 20854 for this 30,000 square foot home. Images represented are Real-Trace Renderings that are based on a custom designed environment and will be duplicated to the exact details.
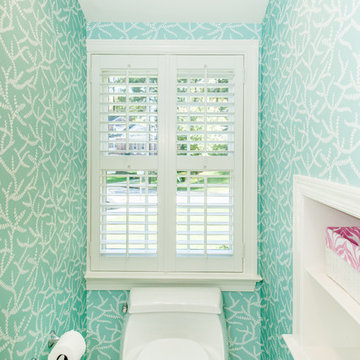
Susie Soleimani Photography
ワシントンD.C.にあるお手頃価格の小さなビーチスタイルのおしゃれな子供用バスルーム (アンダーカウンター洗面器、落し込みパネル扉のキャビネット、白いキャビネット、御影石の洗面台、アルコーブ型シャワー、一体型トイレ 、ベージュのタイル、石スラブタイル、緑の壁、大理石の床) の写真
ワシントンD.C.にあるお手頃価格の小さなビーチスタイルのおしゃれな子供用バスルーム (アンダーカウンター洗面器、落し込みパネル扉のキャビネット、白いキャビネット、御影石の洗面台、アルコーブ型シャワー、一体型トイレ 、ベージュのタイル、石スラブタイル、緑の壁、大理石の床) の写真
ターコイズブルーの浴室・バスルーム (石スラブタイル) の写真
6
