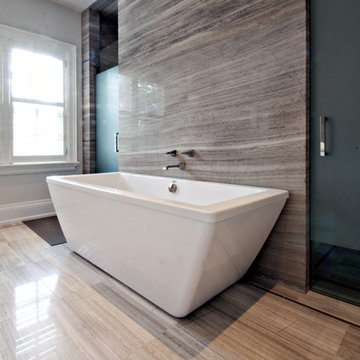ターコイズブルーの浴室・バスルーム (置き型浴槽、石スラブタイル) の写真
絞り込み:
資材コスト
並び替え:今日の人気順
写真 1〜20 枚目(全 28 枚)
1/4
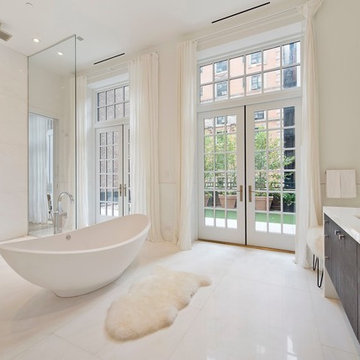
Stone by: New York Stone
Architect: Jeffrey Cole
ニューヨークにあるモダンスタイルのおしゃれな浴室 (アンダーカウンター洗面器、濃色木目調キャビネット、大理石の洗面台、置き型浴槽、オープン型シャワー、白いタイル、石スラブタイル、白い壁、大理石の床、白い床、白い洗面カウンター) の写真
ニューヨークにあるモダンスタイルのおしゃれな浴室 (アンダーカウンター洗面器、濃色木目調キャビネット、大理石の洗面台、置き型浴槽、オープン型シャワー、白いタイル、石スラブタイル、白い壁、大理石の床、白い床、白い洗面カウンター) の写真
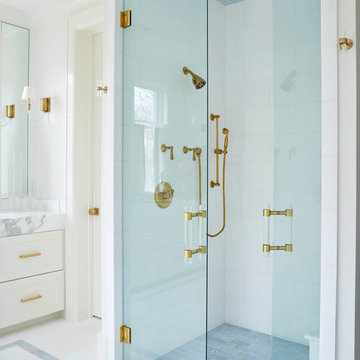
ダラスにある広いトランジショナルスタイルのおしゃれなマスターバスルーム (シェーカースタイル扉のキャビネット、白いキャビネット、置き型浴槽、アルコーブ型シャワー、分離型トイレ、マルチカラーのタイル、石スラブタイル、白い壁、磁器タイルの床、アンダーカウンター洗面器、珪岩の洗面台、白い床、開き戸のシャワー) の写真

デンバーにある中くらいなラスティックスタイルのおしゃれなマスターバスルーム (中間色木目調キャビネット、置き型浴槽、ダブルシャワー、石スラブタイル、ベージュの壁、淡色無垢フローリング、一体型シンク、ベージュの床、開き戸のシャワー、シェーカースタイル扉のキャビネット) の写真
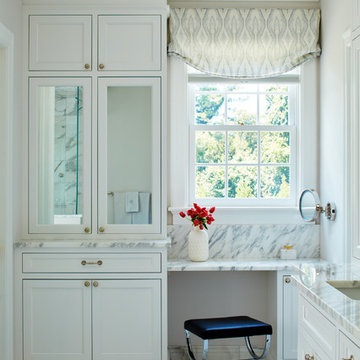
The architectural changes by the JWH Team set the stage for a custom dressing area with mirrored storage, a double vanity with separate storage for him/her, and the critical essentials of a private toilet room, focal point tub, and amazing shower.
Space planning and cabinetry: Jennifer Howard, JWH
Cabinet Installation: JWH Construction Management
Photography: Tim Lenz.

Cabinets - Brookhaven Larchmont Recessed - Vintage Baltic Sea Paint on Maple with Maya Romanoff Pearlie door inserts
Photo by Jimmy White Photography
タンパにあるお手頃価格の中くらいなビーチスタイルのおしゃれなバスルーム (浴槽なし) (ベッセル式洗面器、グレーのキャビネット、置き型浴槽、青い壁、オープン型シャワー、一体型トイレ 、黒いタイル、グレーのタイル、白いタイル、石スラブタイル、セラミックタイルの床、御影石の洗面台、シェーカースタイル扉のキャビネット) の写真
タンパにあるお手頃価格の中くらいなビーチスタイルのおしゃれなバスルーム (浴槽なし) (ベッセル式洗面器、グレーのキャビネット、置き型浴槽、青い壁、オープン型シャワー、一体型トイレ 、黒いタイル、グレーのタイル、白いタイル、石スラブタイル、セラミックタイルの床、御影石の洗面台、シェーカースタイル扉のキャビネット) の写真
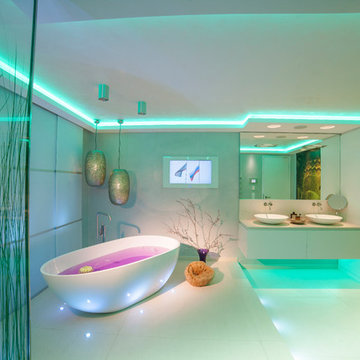
Ideen-Manufaktur mit Raum und Licht-Design für die Sinne by Torsten Müller das private Spa das richtige Urlaubsdomizil für Sie.
Torsten Müller Baddesign, renommierter Bad und Raum-Designer gestalte Bad und SPA-Konzepte mit einzigartigem Ambiente.Der Experte für Interior Design, Bad, Raum und Seminare.
Neben der Funktionalität steht der Wohlfühlfaktor der Räume für Torsten Müller im Vordergrund. Räume und Spa-Einrichtungen werden zu einer Oase der Ruhe 2006 wurde sein Atelier in Bad Honnef von dem Magazin "SCHÖNER WOHNEN" als Top-Badstudio prämiert, inzwischen setzt er europaweit Maßstäbe im SPA- und Raumdesign: Torsten Müller zählt zur deutschen Elite. Neben seiner Tätigkeit als Designer hält Torsten Müller Fachvorträge in den Bereichen Innenarchitektur, Design und Spa und ist als Berater für Internationale Hersteller und Handwerksbetriebe tätig. Die "Welt am Sonntag" zählte ihn zur Top 30 der deutschen Baddesigner. 2011 nannte die "Frankfurter Rundschau" den Designer unter den europäischen Top-Adressen der Ritualarchitektur. Die "Bad Honnefer Zeitung" und das Magazin "Das Bad" bezeichneten seine Bad-Designs und Licht-Konzepte als zukunftsweisend.
Trotz aller Auszeichnungen ist Torsten Müller stehts auf Augenhöhe mit seinen Kunden und verliert sein Ziel "Raumkonzepte für die Sinne" nie aus den Augen.
Keywords:
Baddesign, Baddesigner, Badgestaltung, exklusive Bäder, modernes Badezimmer, Badeinrichtung, Badideen, Torsten Müller, Badezimmer Design, Badezimmer, Badplanung,Design,by Torsten Müller,ideas,Dream,bathroom,Luxurious,shower,Creative, Light,spa,inspired, lightdesign, Innovative Glasdusche als Individuallösung

Gary Summers
ロンドンにあるお手頃価格の中くらいなコンテンポラリースタイルのおしゃれなマスターバスルーム (グレーのキャビネット、置き型浴槽、オープン型シャワー、グレーのタイル、石スラブタイル、青い壁、淡色無垢フローリング、ベッセル式洗面器、ラミネートカウンター、壁掛け式トイレ、グレーの床、オープンシャワー、フラットパネル扉のキャビネット) の写真
ロンドンにあるお手頃価格の中くらいなコンテンポラリースタイルのおしゃれなマスターバスルーム (グレーのキャビネット、置き型浴槽、オープン型シャワー、グレーのタイル、石スラブタイル、青い壁、淡色無垢フローリング、ベッセル式洗面器、ラミネートカウンター、壁掛け式トイレ、グレーの床、オープンシャワー、フラットパネル扉のキャビネット) の写真

Bedwardine Road is our epic renovation and extension of a vast Victorian villa in Crystal Palace, south-east London.
Traditional architectural details such as flat brick arches and a denticulated brickwork entablature on the rear elevation counterbalance a kitchen that feels like a New York loft, complete with a polished concrete floor, underfloor heating and floor to ceiling Crittall windows.
Interiors details include as a hidden “jib” door that provides access to a dressing room and theatre lights in the master bathroom.

Master Ensuite
サンシャインコーストにある高級な広いコンテンポラリースタイルのおしゃれなマスターバスルーム (フラットパネル扉のキャビネット、黒いキャビネット、置き型浴槽、モノトーンのタイル、石スラブタイル、白い壁、ベッセル式洗面器、グレーの床、洗面台2つ、オープン型シャワー、磁器タイルの床、人工大理石カウンター、オープンシャワー、グレーの洗面カウンター、全タイプの天井の仕上げ、全タイプの壁の仕上げ) の写真
サンシャインコーストにある高級な広いコンテンポラリースタイルのおしゃれなマスターバスルーム (フラットパネル扉のキャビネット、黒いキャビネット、置き型浴槽、モノトーンのタイル、石スラブタイル、白い壁、ベッセル式洗面器、グレーの床、洗面台2つ、オープン型シャワー、磁器タイルの床、人工大理石カウンター、オープンシャワー、グレーの洗面カウンター、全タイプの天井の仕上げ、全タイプの壁の仕上げ) の写真
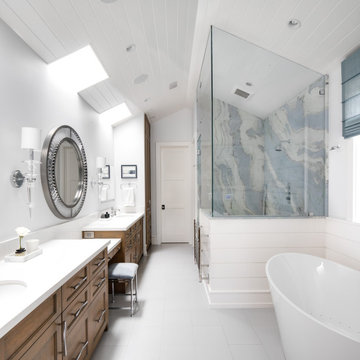
オレンジカウンティにあるビーチスタイルのおしゃれな浴室 (中間色木目調キャビネット、置き型浴槽、コーナー設置型シャワー、マルチカラーのタイル、石スラブタイル、白い壁、アンダーカウンター洗面器、白い床、白い洗面カウンター、落し込みパネル扉のキャビネット) の写真
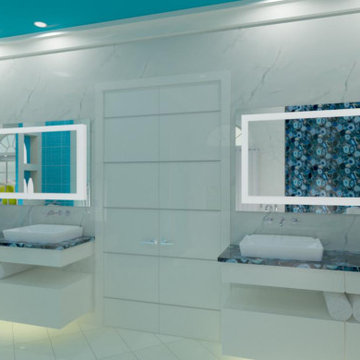
One of 5 Custom Bathroom we are currently working on in Potomac, Maryland 20854 for this 30,000 square foot home. Images represented are Real-Trace Renderings that are based on a custom designed environment and will be duplicated to the exact details.
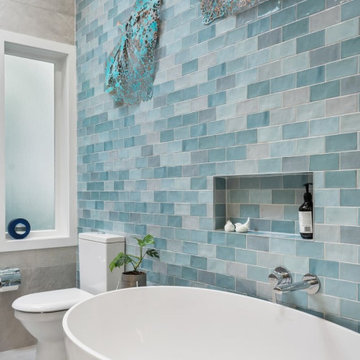
Walk In Shower, Walk IN Shower No Glass, Bricked Wall Shower Set Up, No Glass Bathroom, 4 Part Wet Room Set Up, Small Bathroom Renovations Perth, Groutless Bathrooms Perth, No Glass Bathrooms Perth
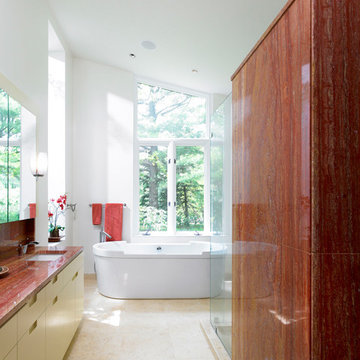
フィラデルフィアにあるコンテンポラリースタイルのおしゃれな浴室 (アンダーカウンター洗面器、フラットパネル扉のキャビネット、ベージュのキャビネット、置き型浴槽、赤いタイル、石スラブタイル、赤い洗面カウンター、白い壁、ベージュの床) の写真
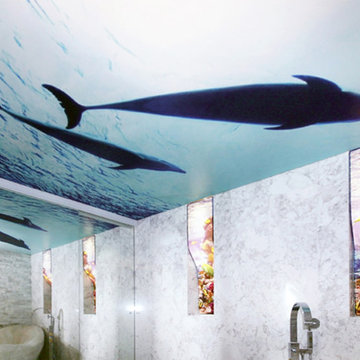
Both the ceiling and the wall niches here have lighting that has been covered with translucent stretch ceiling material, printed and installed by Laqfoil. A simple idea with a stunning effect!
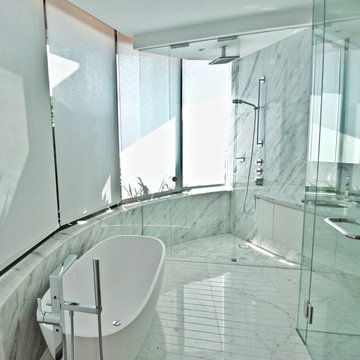
ラグジュアリーな小さなコンテンポラリースタイルのおしゃれな子供用バスルーム (フラットパネル扉のキャビネット、白いキャビネット、置き型浴槽、バリアフリー、一体型トイレ 、白いタイル、石スラブタイル、白い壁、大理石の床、アンダーカウンター洗面器、大理石の洗面台、白い床、引戸のシャワー、白い洗面カウンター) の写真
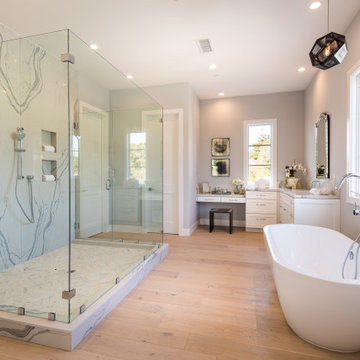
ロサンゼルスにあるトランジショナルスタイルのおしゃれな浴室 (落し込みパネル扉のキャビネット、白いキャビネット、置き型浴槽、白いタイル、石スラブタイル、グレーの壁、淡色無垢フローリング、ベージュの床、グレーの洗面カウンター、洗面台2つ、造り付け洗面台) の写真
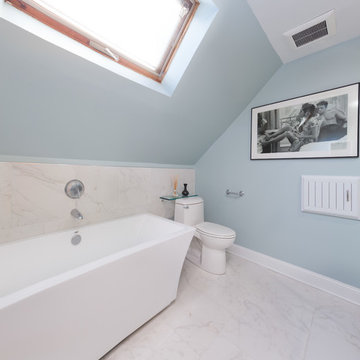
This master bathroom renovation features a walk-in shower complete with a shower bench and a large, rectangular niche, a soaking tub with a new wall mount faucet, a newly placed toilet with a glass shelf behind it, a white double sink vanity with a marble countertop, and white and pale blue paint. This master bathroom now exudes a spacious, open, and clean feel, ideal for these homeowners.
Other additions to this bathroom include recessed lighting, new high-pressure exhaust fan, new 16’x16 tile’ flooring and up wall bath tub backsplash, medicine cabinet, and skylight.
Project designed by Skokie renovation firm, Chi Renovation & Design. They serve the Chicagoland area, and it's surrounding suburbs, with an emphasis on the North Side and North Shore. You'll find their work from the Loop through Lincoln Park, Skokie, Evanston, Wilmette, and all of the way up to Lake Forest.
For more about Chi Renovation & Design, click here: https://www.chirenovation.com/
To learn more about this project, click here: https://www.chirenovation.com/portfolio/lakeview-master-bathroom/
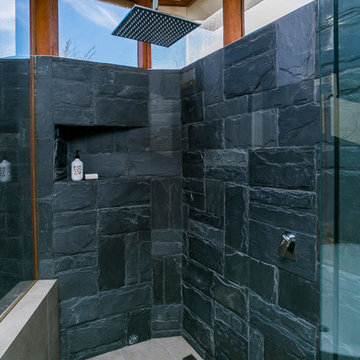
Grey stone clad wraps shower and extends outside to screen bath. From shower you can capture glimpses to the marina beyond.
JPD Photography
他の地域にあるラグジュアリーな広いコンテンポラリースタイルのおしゃれなマスターバスルーム (コーナー設置型シャワー、ベージュのタイル、グレーの壁、磁器タイルの床、石スラブタイル、フラットパネル扉のキャビネット、白いキャビネット、置き型浴槽、壁掛け式トイレ、ベッセル式洗面器、開き戸のシャワー、白い洗面カウンター、洗面台1つ、フローティング洗面台、アクセントウォール) の写真
他の地域にあるラグジュアリーな広いコンテンポラリースタイルのおしゃれなマスターバスルーム (コーナー設置型シャワー、ベージュのタイル、グレーの壁、磁器タイルの床、石スラブタイル、フラットパネル扉のキャビネット、白いキャビネット、置き型浴槽、壁掛け式トイレ、ベッセル式洗面器、開き戸のシャワー、白い洗面カウンター、洗面台1つ、フローティング洗面台、アクセントウォール) の写真
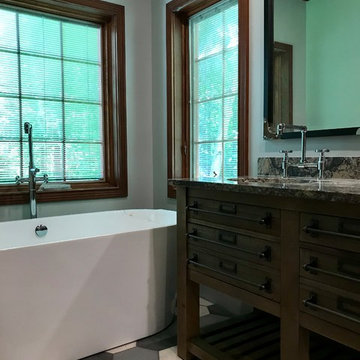
他の地域にある高級な広いインダストリアルスタイルのおしゃれなマスターバスルーム (家具調キャビネット、中間色木目調キャビネット、置き型浴槽、コーナー設置型シャワー、一体型トイレ 、グレーのタイル、石スラブタイル、グレーの壁、磁器タイルの床、アンダーカウンター洗面器、クオーツストーンの洗面台、グレーの床、マルチカラーの洗面カウンター) の写真
ターコイズブルーの浴室・バスルーム (置き型浴槽、石スラブタイル) の写真
1
