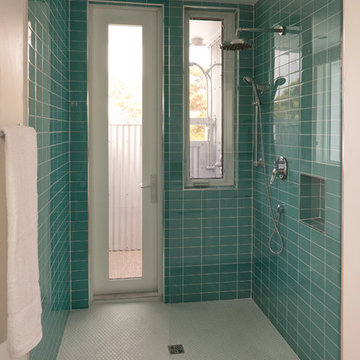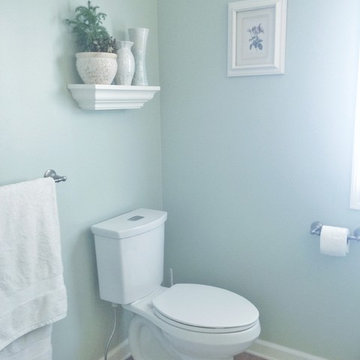ターコイズブルーの浴室・バスルーム (セラミックタイルの床、ライムストーンの床、茶色い床) の写真
絞り込み:
資材コスト
並び替え:今日の人気順
写真 1〜20 枚目(全 50 枚)
1/5

The client had several requirements for this Seattle kids bathroom remodel. They wanted to keep the existing bathtub, toilet and flooring; they wanted to fit two sinks into the space for their two teenage children; they wanted to integrate a niche into the shower area; lastly, they wanted a fun but sophisticated look that incorporated the theme of African wildlife into the design. Ellen Weiss Design accomplished all of these goals, surpassing the client's expectations. The client particularly loved the idea of opening up what had been a large unused (and smelly) built-in medicine cabinet to create an open and accessible space which now provides much-needed additional counter space and which has become a design focal point.
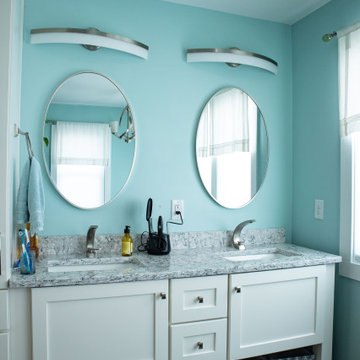
他の地域にある広いビーチスタイルのおしゃれなマスターバスルーム (落し込みパネル扉のキャビネット、白いキャビネット、置き型浴槽、オープン型シャワー、青い壁、セラミックタイルの床、アンダーカウンター洗面器、クオーツストーンの洗面台、茶色い床、オープンシャワー、グレーの洗面カウンター、洗濯室、洗面台2つ、独立型洗面台) の写真
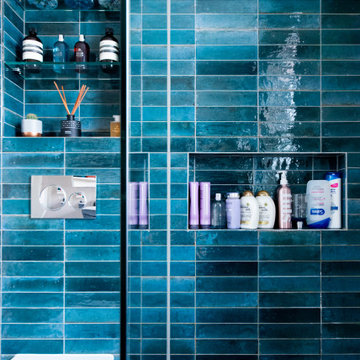
ロンドンにある高級な中くらいなモダンスタイルのおしゃれな子供用バスルーム (オープン型シャワー、壁掛け式トイレ、青いタイル、セラミックタイル、青い壁、セラミックタイルの床、茶色い床、オープンシャワー、アクセントウォール、洗面台1つ、造り付け洗面台) の写真
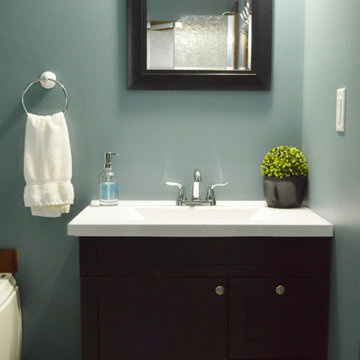
This roomy chalet four piece bathroom is painted in Benjamin Moore "Aegean Teal". It's an earthy blue\grey that gives this bathroom a calming spa feel. A corner shower and tub are ready to soak in after a long day spent exploring the rugged local wilderness!
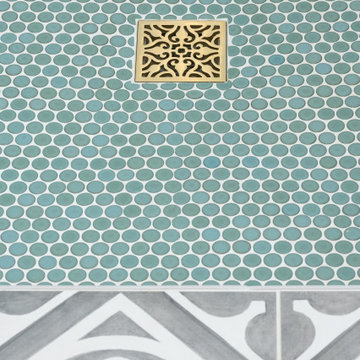
Mediterranean guest bathroom featuring bold patterned tile, white and teal shower, bronze metal vanity, brass plumbing fixtures, mirror and lighting.
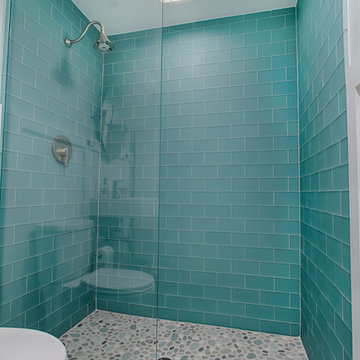
Lili Engelhardt Photography
ローリーにあるお手頃価格の中くらいなビーチスタイルのおしゃれな浴室 (白いキャビネット、青いタイル、ガラスタイル、セラミックタイルの床、壁付け型シンク、茶色い床、オープンシャワー) の写真
ローリーにあるお手頃価格の中くらいなビーチスタイルのおしゃれな浴室 (白いキャビネット、青いタイル、ガラスタイル、セラミックタイルの床、壁付け型シンク、茶色い床、オープンシャワー) の写真
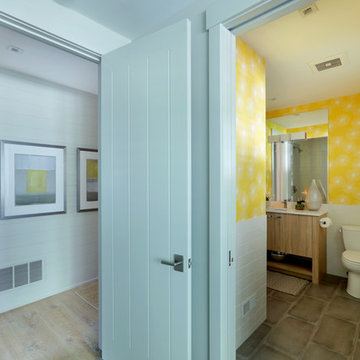
Builder: Falcon Custom Homes
Interior Designer: Mary Burns - Gallery
Photographer: Mike Buck
A perfectly proportioned story and a half cottage, the Farfield is full of traditional details and charm. The front is composed of matching board and batten gables flanking a covered porch featuring square columns with pegged capitols. A tour of the rear façade reveals an asymmetrical elevation with a tall living room gable anchoring the right and a low retractable-screened porch to the left.
Inside, the front foyer opens up to a wide staircase clad in horizontal boards for a more modern feel. To the left, and through a short hall, is a study with private access to the main levels public bathroom. Further back a corridor, framed on one side by the living rooms stone fireplace, connects the master suite to the rest of the house. Entrance to the living room can be gained through a pair of openings flanking the stone fireplace, or via the open concept kitchen/dining room. Neutral grey cabinets featuring a modern take on a recessed panel look, line the perimeter of the kitchen, framing the elongated kitchen island. Twelve leather wrapped chairs provide enough seating for a large family, or gathering of friends. Anchoring the rear of the main level is the screened in porch framed by square columns that match the style of those found at the front porch. Upstairs, there are a total of four separate sleeping chambers. The two bedrooms above the master suite share a bathroom, while the third bedroom to the rear features its own en suite. The fourth is a large bunkroom above the homes two-stall garage large enough to host an abundance of guests.
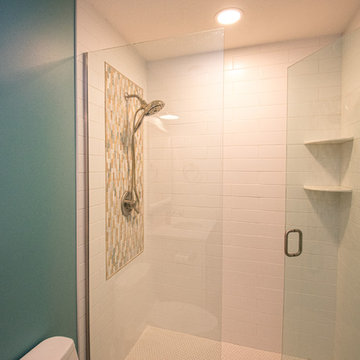
Beach Retreat Lower Level Bath
ミネアポリスにあるお手頃価格の中くらいなビーチスタイルのおしゃれなバスルーム (浴槽なし) (シェーカースタイル扉のキャビネット、白いキャビネット、アルコーブ型シャワー、一体型トイレ 、白いタイル、セラミックタイル、青い壁、セラミックタイルの床、アンダーカウンター洗面器、御影石の洗面台、茶色い床、開き戸のシャワー、マルチカラーの洗面カウンター) の写真
ミネアポリスにあるお手頃価格の中くらいなビーチスタイルのおしゃれなバスルーム (浴槽なし) (シェーカースタイル扉のキャビネット、白いキャビネット、アルコーブ型シャワー、一体型トイレ 、白いタイル、セラミックタイル、青い壁、セラミックタイルの床、アンダーカウンター洗面器、御影石の洗面台、茶色い床、開き戸のシャワー、マルチカラーの洗面カウンター) の写真
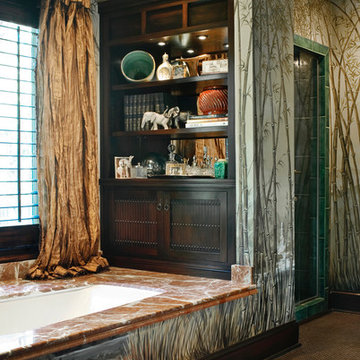
This master bath incorporates an Asian feel with elements of bamboo and a color scheme including jade, copper and turquoise. A bamboo hand painted mural, sheer copper draperies and a custom stained cabinet with mirrored back warm up the space. Ceramic, round penny tile on its floor, stained trim throughout and turquoise shower tile complete the room.
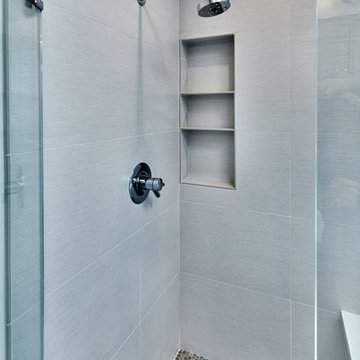
サンフランシスコにあるカントリー風のおしゃれなマスターバスルーム (コーナー設置型シャワー、グレーのタイル、セラミックタイル、セラミックタイルの床、茶色い床、開き戸のシャワー) の写真
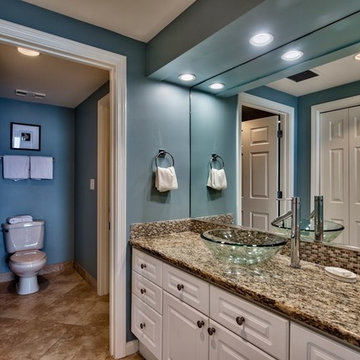
マイアミにあるお手頃価格の中くらいなトランジショナルスタイルのおしゃれなバスルーム (浴槽なし) (レイズドパネル扉のキャビネット、白いキャビネット、分離型トイレ、ベージュのタイル、茶色いタイル、マルチカラーのタイル、モザイクタイル、青い壁、セラミックタイルの床、ベッセル式洗面器、御影石の洗面台、茶色い床) の写真
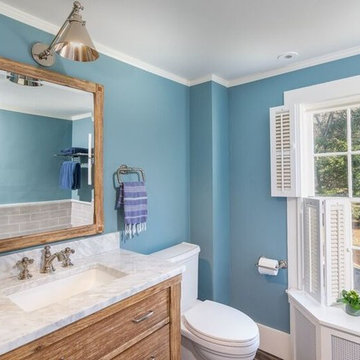
Rustic vanity and matching mirror.
ボストンにあるお手頃価格の中くらいなラスティックスタイルのおしゃれな子供用バスルーム (家具調キャビネット、ヴィンテージ仕上げキャビネット、アルコーブ型浴槽、アルコーブ型シャワー、分離型トイレ、グレーのタイル、セラミックタイル、青い壁、セラミックタイルの床、オーバーカウンターシンク、大理石の洗面台、茶色い床、開き戸のシャワー、グレーの洗面カウンター) の写真
ボストンにあるお手頃価格の中くらいなラスティックスタイルのおしゃれな子供用バスルーム (家具調キャビネット、ヴィンテージ仕上げキャビネット、アルコーブ型浴槽、アルコーブ型シャワー、分離型トイレ、グレーのタイル、セラミックタイル、青い壁、セラミックタイルの床、オーバーカウンターシンク、大理石の洗面台、茶色い床、開き戸のシャワー、グレーの洗面カウンター) の写真
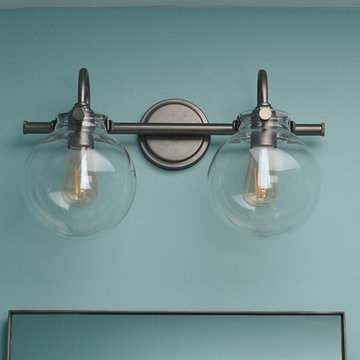
With a little bit of reconfiguration; we were able to redesign this bath to have it all. We relocated this bathroom’s toilet and changed some other plumbing locations. Now this bathroom has a double vanity with makeup area, a sizable frameless glass enclosed shower, freestanding tub, and a separate toilet room. Fabuwood cabinetry in Nexus Frost combined with Fantasy Brown Quartzite countertops look great with the new tile colors. New 3x30 wood look tiles were used for this bath’s flooring and 12X24 inch tiles with a nice mosaic were used in the new shower. The new bright paint color on the walls is a great contrasting color with the rooms other grey and white tones.
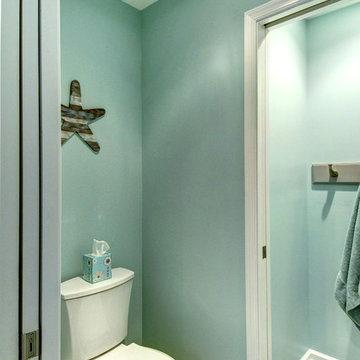
Separate toilet room features a pocket door between the toilet and the shower/vanity space. A separate pocket door leads to the hallway as well.
フィラデルフィアにあるお手頃価格の中くらいなトラディショナルスタイルのおしゃれな浴室 (落し込みパネル扉のキャビネット、グレーのキャビネット、シャワー付き浴槽 、一体型トイレ 、緑の壁、セラミックタイルの床、アンダーカウンター洗面器、クオーツストーンの洗面台、茶色い床、引戸のシャワー) の写真
フィラデルフィアにあるお手頃価格の中くらいなトラディショナルスタイルのおしゃれな浴室 (落し込みパネル扉のキャビネット、グレーのキャビネット、シャワー付き浴槽 、一体型トイレ 、緑の壁、セラミックタイルの床、アンダーカウンター洗面器、クオーツストーンの洗面台、茶色い床、引戸のシャワー) の写真
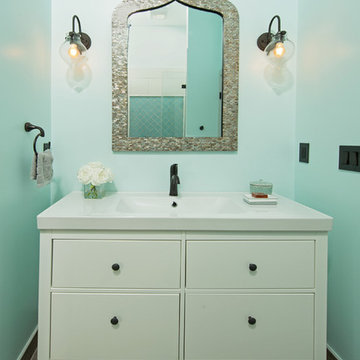
Greg Hadley Photography
ワシントンD.C.にある中くらいな地中海スタイルのおしゃれなマスターバスルーム (フラットパネル扉のキャビネット、白いキャビネット、アルコーブ型シャワー、ベージュのタイル、セラミックタイル、青い壁、セラミックタイルの床、一体型シンク、茶色い床、開き戸のシャワー、白い洗面カウンター) の写真
ワシントンD.C.にある中くらいな地中海スタイルのおしゃれなマスターバスルーム (フラットパネル扉のキャビネット、白いキャビネット、アルコーブ型シャワー、ベージュのタイル、セラミックタイル、青い壁、セラミックタイルの床、一体型シンク、茶色い床、開き戸のシャワー、白い洗面カウンター) の写真
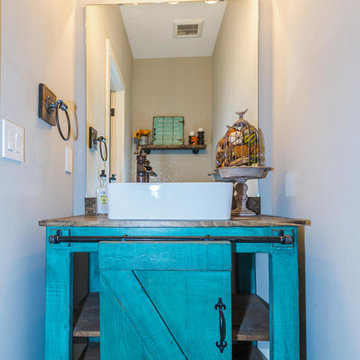
Randall Baum - Elevate Photography
ミネアポリスにある広いカントリー風のおしゃれなマスターバスルーム (オープンシェルフ、ヴィンテージ仕上げキャビネット、アルコーブ型浴槽、ダブルシャワー、マルチカラーのタイル、茶色い壁、セラミックタイルの床、ベッセル式洗面器、木製洗面台、茶色い床、開き戸のシャワー) の写真
ミネアポリスにある広いカントリー風のおしゃれなマスターバスルーム (オープンシェルフ、ヴィンテージ仕上げキャビネット、アルコーブ型浴槽、ダブルシャワー、マルチカラーのタイル、茶色い壁、セラミックタイルの床、ベッセル式洗面器、木製洗面台、茶色い床、開き戸のシャワー) の写真
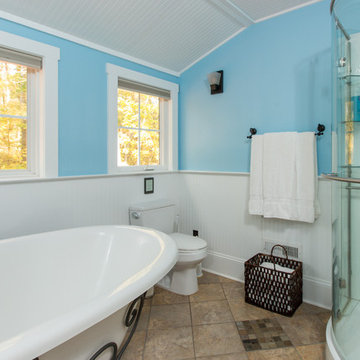
ワシントンD.C.にある中くらいなトラディショナルスタイルのおしゃれなバスルーム (浴槽なし) (白いタイル、猫足バスタブ、コーナー設置型シャワー、分離型トイレ、青い壁、セラミックタイルの床、茶色い床、開き戸のシャワー) の写真
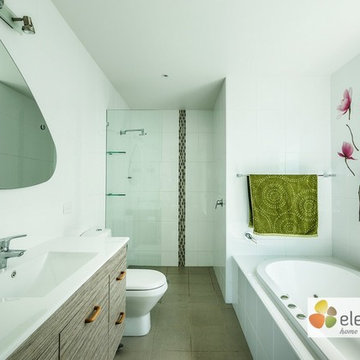
シドニーにある中くらいなコンテンポラリースタイルのおしゃれなマスターバスルーム (中間色木目調キャビネット、コーナー型浴槽、コーナー設置型シャワー、分離型トイレ、白いタイル、磁器タイル、白い壁、セラミックタイルの床、オーバーカウンターシンク、茶色い床、開き戸のシャワー) の写真
ターコイズブルーの浴室・バスルーム (セラミックタイルの床、ライムストーンの床、茶色い床) の写真
1
