ターコイズブルーの、木目調の子供用バスルーム・バスルーム (セラミックタイルの床、ベージュの壁) の写真
絞り込み:
資材コスト
並び替え:今日の人気順
写真 1〜20 枚目(全 39 枚)

アトランタにある低価格の中くらいなトラディショナルスタイルのおしゃれな子供用バスルーム (オーバーカウンターシンク、中間色木目調キャビネット、御影石の洗面台、ダブルシャワー、一体型トイレ 、ベージュのタイル、セラミックタイル、ベージュの壁、セラミックタイルの床、レイズドパネル扉のキャビネット) の写真
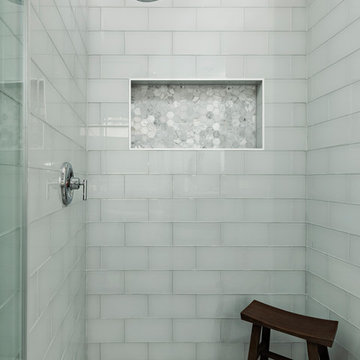
We worked on a complete remodel of this home. We modified the entire floor plan as well as stripped the home down to drywall and wood studs. All finishes are new, including a brand new kitchen that was the previous living room.

The client had several requirements for this Seattle kids bathroom remodel. They wanted to keep the existing bathtub, toilet and flooring; they wanted to fit two sinks into the space for their two teenage children; they wanted to integrate a niche into the shower area; lastly, they wanted a fun but sophisticated look that incorporated the theme of African wildlife into the design. Ellen Weiss Design accomplished all of these goals, surpassing the client's expectations. The client particularly loved the idea of opening up what had been a large unused (and smelly) built-in medicine cabinet to create an open and accessible space which now provides much-needed additional counter space and which has become a design focal point.
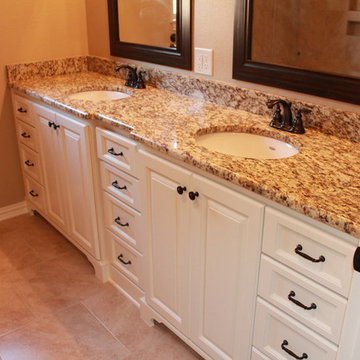
ダラスにあるお手頃価格の中くらいなトラディショナルスタイルのおしゃれな子供用バスルーム (アンダーカウンター洗面器、家具調キャビネット、白いキャビネット、御影石の洗面台、アルコーブ型浴槽、ベージュのタイル、ガラスタイル、ベージュの壁、セラミックタイルの床) の写真
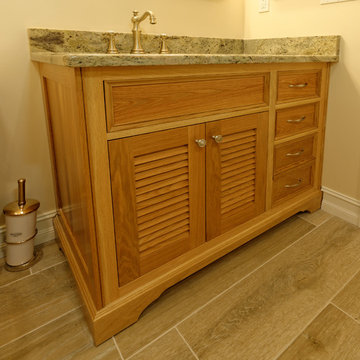
A close-up of the custom white oak louveredvanity, which features the Blum Legrabox drawer system, the finest on the market today !
Photo by Scot Trueblood
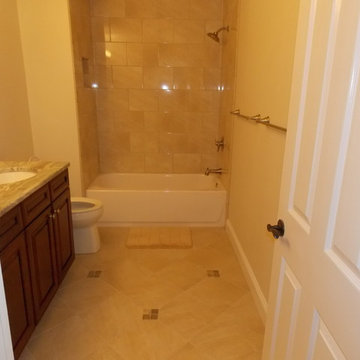
guest bathroom
アトランタにあるお手頃価格の中くらいなトラディショナルスタイルのおしゃれな子供用バスルーム (レイズドパネル扉のキャビネット、中間色木目調キャビネット、シャワー付き浴槽 、分離型トイレ、ベージュのタイル、セラミックタイル、ベージュの壁、セラミックタイルの床、アンダーカウンター洗面器、御影石の洗面台) の写真
アトランタにあるお手頃価格の中くらいなトラディショナルスタイルのおしゃれな子供用バスルーム (レイズドパネル扉のキャビネット、中間色木目調キャビネット、シャワー付き浴槽 、分離型トイレ、ベージュのタイル、セラミックタイル、ベージュの壁、セラミックタイルの床、アンダーカウンター洗面器、御影石の洗面台) の写真
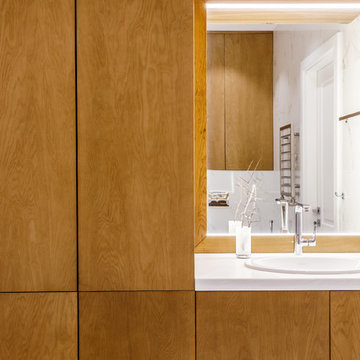
モスクワにある高級な広いコンテンポラリースタイルのおしゃれな子供用バスルーム (フラットパネル扉のキャビネット、茶色いキャビネット、ビデ、ベージュのタイル、セラミックタイル、ベージュの壁、セラミックタイルの床、アンダーカウンター洗面器、人工大理石カウンター、白い床、白い洗面カウンター、置き型浴槽) の写真
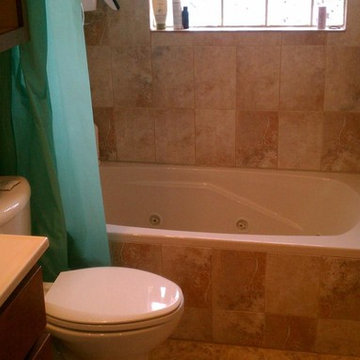
シカゴにある高級な中くらいなトラディショナルスタイルのおしゃれな子供用バスルーム (ドロップイン型浴槽、シャワー付き浴槽 、一体型トイレ 、ベージュのタイル、セラミックタイル、ベージュの壁、セラミックタイルの床) の写真
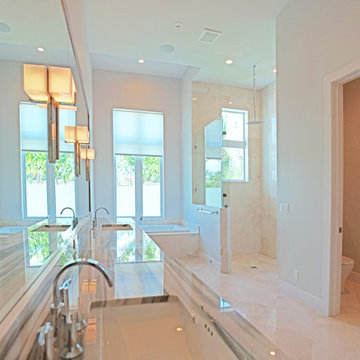
マイアミにあるラグジュアリーな広いコンテンポラリースタイルのおしゃれな子供用バスルーム (フラットパネル扉のキャビネット、白いキャビネット、コーナー設置型シャワー、ベージュのタイル、セラミックタイル、ベージュの壁、セラミックタイルの床、御影石の洗面台、ベージュの床、ベージュのカウンター、洗面台1つ、造り付け洗面台) の写真
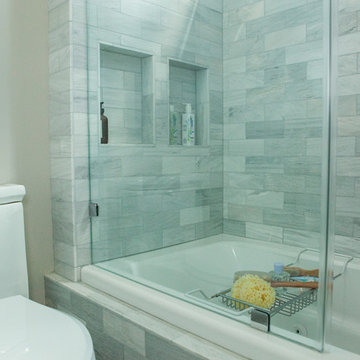
シャーロットにある中くらいなおしゃれな子供用バスルーム (落し込みパネル扉のキャビネット、白いキャビネット、オープン型シャワー、一体型トイレ 、マルチカラーのタイル、モザイクタイル、ベージュの壁、セラミックタイルの床) の写真
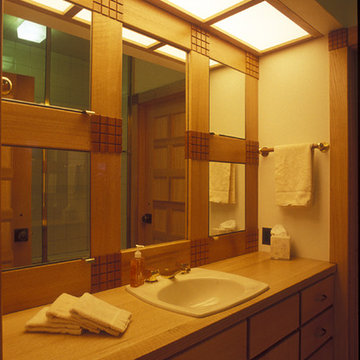
Tim Brown Photography
他の地域にある高級な広いトラディショナルスタイルのおしゃれな子供用バスルーム (オーバーカウンターシンク、レイズドパネル扉のキャビネット、中間色木目調キャビネット、木製洗面台、ベージュの壁、セラミックタイルの床) の写真
他の地域にある高級な広いトラディショナルスタイルのおしゃれな子供用バスルーム (オーバーカウンターシンク、レイズドパネル扉のキャビネット、中間色木目調キャビネット、木製洗面台、ベージュの壁、セラミックタイルの床) の写真
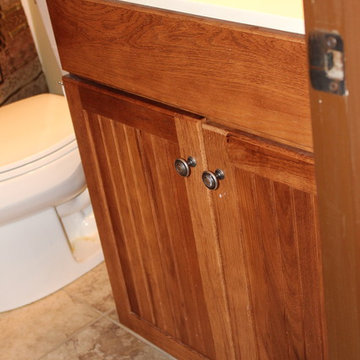
A bead board style vanity in the guest bath with tile floors.
アトランタにある中くらいなトラディショナルスタイルのおしゃれな子供用バスルーム (インセット扉のキャビネット、中間色木目調キャビネット、アルコーブ型浴槽、シャワー付き浴槽 、分離型トイレ、ベージュの壁、セラミックタイルの床、一体型シンク、人工大理石カウンター、マルチカラーの床、シャワーカーテン、白い洗面カウンター) の写真
アトランタにある中くらいなトラディショナルスタイルのおしゃれな子供用バスルーム (インセット扉のキャビネット、中間色木目調キャビネット、アルコーブ型浴槽、シャワー付き浴槽 、分離型トイレ、ベージュの壁、セラミックタイルの床、一体型シンク、人工大理石カウンター、マルチカラーの床、シャワーカーテン、白い洗面カウンター) の写真
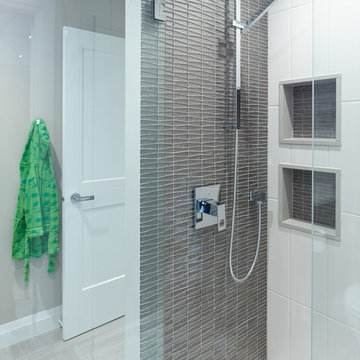
My House Design/Build Team | www.myhousedesignbuild.com | 604-694-6873 | Martin Knowles Photography -----
As with all our projects, we started with the architectural design. The house was large enough, but it lacked function and openness. There were only 2 bedrooms on the main floor and two sets of stairs into the basement (who was their designer?!). Pair that with some questionable rock feature walls, and we had to look at this home from the perspective of a complete gut. The first step was to plan for a single staircase to the basement in a location that made sense. Once we removed the wall that separated the foyer from the living room, we created a nice open space as you enter the home, and the perfect location for the set of stairs. No rock was salvaged in the making of this space. Additionally, with the centrally located living room and vaulted ceiling, it provided the perfect opportunity to expand the deck space out back and create an amazing covered area with views to the mountains beyond.
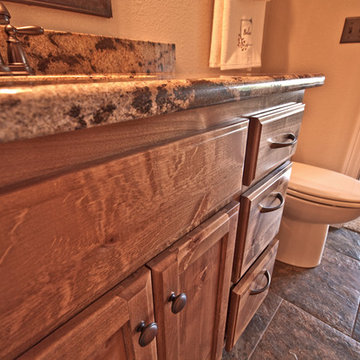
他の地域にある中くらいなおしゃれな子供用バスルーム (アンダーカウンター洗面器、レイズドパネル扉のキャビネット、中間色木目調キャビネット、御影石の洗面台、ドロップイン型浴槽、シャワー付き浴槽 、分離型トイレ、マルチカラーのタイル、セラミックタイル、ベージュの壁、セラミックタイルの床) の写真
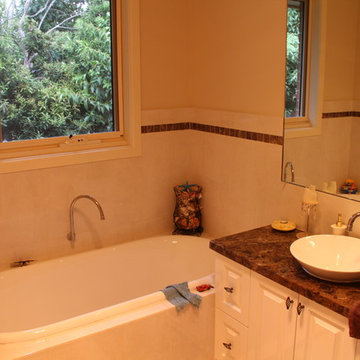
Counter top mounted round sink with round acrylic inset bath. White tiles with dark stone border tile to match stone bench on the gloss white laminate vanity unit.
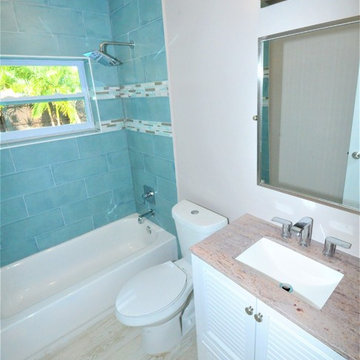
マイアミにあるお手頃価格の中くらいなコンテンポラリースタイルのおしゃれな子供用バスルーム (家具調キャビネット、白いキャビネット、ドロップイン型浴槽、アルコーブ型シャワー、分離型トイレ、青いタイル、セラミックタイル、ベージュの壁、セラミックタイルの床、アンダーカウンター洗面器、御影石の洗面台、ベージュの床、シャワーカーテン、マルチカラーの洗面カウンター) の写真
The design for this lovely Somerset home blends both classic and contemporary themes. The entrance hall is a welcoming space and is softened by the John Cullen Lighting system, which creates a soft glow of ambient light. The drawing room walls are rendered with ebony and ivory polished plaster, and teamed with wool and cashmere soft furnishings, creating a strong graphic design style.
Dramatic floor uplighters highlight the Philippe Starck mirror, and the Barbara Barry cross-back dining chairs, create an intimate and glamorous dining room.
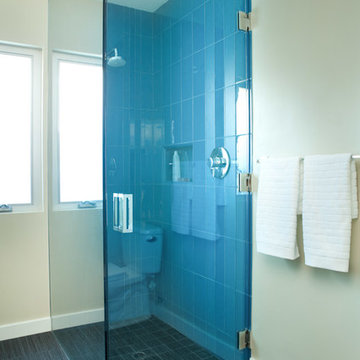
ロサンゼルスにある高級な中くらいなモダンスタイルのおしゃれな子供用バスルーム (アンダーカウンター洗面器、フラットパネル扉のキャビネット、茶色いキャビネット、クオーツストーンの洗面台、コーナー設置型シャワー、分離型トイレ、青いタイル、ガラスタイル、セラミックタイルの床、ベージュの壁) の写真
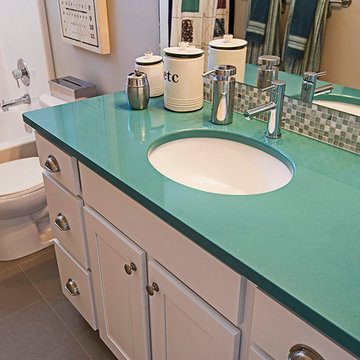
ソルトレイクシティにあるトラディショナルスタイルのおしゃれな子供用バスルーム (白いキャビネット、珪岩の洗面台、ドロップイン型浴槽、コーナー設置型シャワー、白いタイル、セラミックタイル、ベージュの壁、セラミックタイルの床) の写真
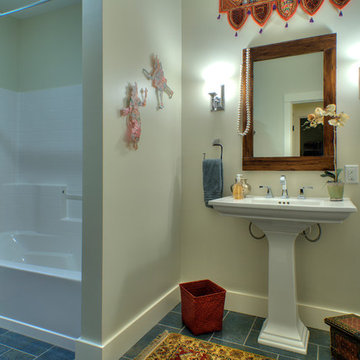
Bathroom
ボストンにあるお手頃価格の中くらいなトラディショナルスタイルのおしゃれな子供用バスルーム (ドロップイン型浴槽、シャワー付き浴槽 、一体型トイレ 、白いタイル、ガラスタイル、ベージュの壁、セラミックタイルの床、ペデスタルシンク、グレーの床、シャワーカーテン) の写真
ボストンにあるお手頃価格の中くらいなトラディショナルスタイルのおしゃれな子供用バスルーム (ドロップイン型浴槽、シャワー付き浴槽 、一体型トイレ 、白いタイル、ガラスタイル、ベージュの壁、セラミックタイルの床、ペデスタルシンク、グレーの床、シャワーカーテン) の写真
ターコイズブルーの、木目調の子供用バスルーム・バスルーム (セラミックタイルの床、ベージュの壁) の写真
1