緑色の浴室・バスルーム (石タイル) の写真
絞り込み:
資材コスト
並び替え:今日の人気順
写真 61〜80 枚目(全 1,037 枚)
1/3

Jim Bartsch Photography
サンタバーバラにあるラグジュアリーな中くらいなアジアンスタイルのおしゃれなマスターバスルーム (オーバーカウンターシンク、中間色木目調キャビネット、御影石の洗面台、置き型浴槽、分離型トイレ、石タイル、マルチカラーの壁、スレートの床、茶色いタイル、グレーのタイル、シェーカースタイル扉のキャビネット) の写真
サンタバーバラにあるラグジュアリーな中くらいなアジアンスタイルのおしゃれなマスターバスルーム (オーバーカウンターシンク、中間色木目調キャビネット、御影石の洗面台、置き型浴槽、分離型トイレ、石タイル、マルチカラーの壁、スレートの床、茶色いタイル、グレーのタイル、シェーカースタイル扉のキャビネット) の写真
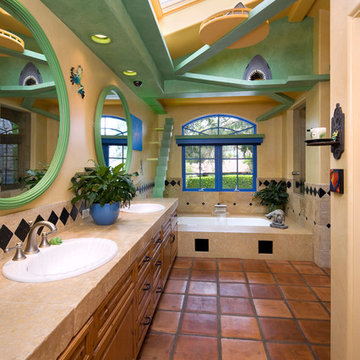
Mater bath features his/her sinks, whirlpool tub and catwalks. © Holly Lepere
サンタバーバラにある高級なエクレクティックスタイルのおしゃれな浴室 (オーバーカウンターシンク、シェーカースタイル扉のキャビネット、中間色木目調キャビネット、コーナー設置型シャワー、ベージュのタイル、石タイル、ベージュの壁、テラコッタタイルの床、アンダーマウント型浴槽) の写真
サンタバーバラにある高級なエクレクティックスタイルのおしゃれな浴室 (オーバーカウンターシンク、シェーカースタイル扉のキャビネット、中間色木目調キャビネット、コーナー設置型シャワー、ベージュのタイル、石タイル、ベージュの壁、テラコッタタイルの床、アンダーマウント型浴槽) の写真

This condo was designed from a raw shell to the finished space you see in the photos - all elements were custom designed and made for this specific space. The interior architecture and furnishings were designed by our firm. If you have a condo space that requires a renovation please call us to discuss your needs. Please note that due to that volume of interest and client privacy we do not answer basic questions about materials, specifications, construction methods, or paint colors thank you for taking the time to review our projects.
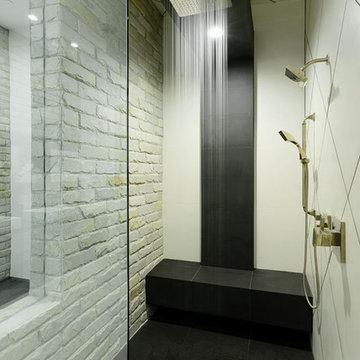
ロサンゼルスにあるお手頃価格の広いモダンスタイルのおしゃれなマスターバスルーム (フラットパネル扉のキャビネット、白いキャビネット、コーナー型浴槽、オープン型シャワー、一体型トイレ 、白いタイル、石タイル、黒い壁、コンクリートの床、ペデスタルシンク、ソープストーンの洗面台) の写真

Pedestal sink with marble floors and shower. #kitchen #design #cabinets #kitchencabinets #kitchendesign #trends #kitchentrends #designtrends #modernkitchen #moderndesign #transitionaldesign #transitionalkitchens #farmhousekitchen #farmhousedesign #scottsdalekitchens #scottsdalecabinets #scottsdaledesign #phoenixkitchen #phoenixdesign #phoenixcabinets
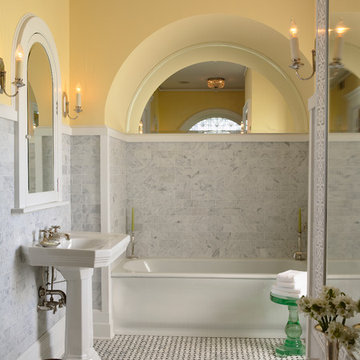
Architecture & Interior Design: David Heide Design Studio -- Photos: Susan Gilmore
ミネアポリスにあるトラディショナルスタイルのおしゃれなマスターバスルーム (ペデスタルシンク、黄色い壁、アルコーブ型浴槽、グレーのタイル、石タイル、大理石の床、マルチカラーの床) の写真
ミネアポリスにあるトラディショナルスタイルのおしゃれなマスターバスルーム (ペデスタルシンク、黄色い壁、アルコーブ型浴槽、グレーのタイル、石タイル、大理石の床、マルチカラーの床) の写真
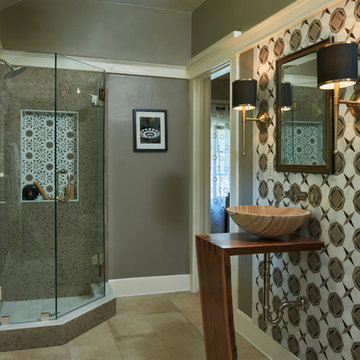
The Carriage House Guest Suite in the 2015 Pasadena Showcase House for the Arts reflects a mix of midcentury modern and rustic influences.
Photo: Peter Valli
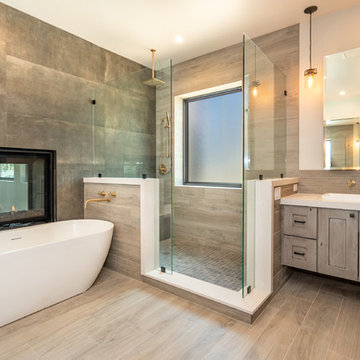
Open feel, modern concept master bathroom. Floating vanities with floating mirrors. Large walk in shower and free-standing soaking tub. Barn door to linen closet. Gold plumbing fixtures.

This Paradise Valley Estate started as we master planned the entire estate to accommodate this beautifully designed and detailed home to capture a simple Andalusian inspired Mediterranean design aesthetic, designing spectacular views from each room not only to Camelback Mountain, but of the lush desert gardens that surround the entire property. We collaborated with Tamm Marlowe design and Lynne Beyer design for interiors and Wendy LeSeuer for Landscape design.
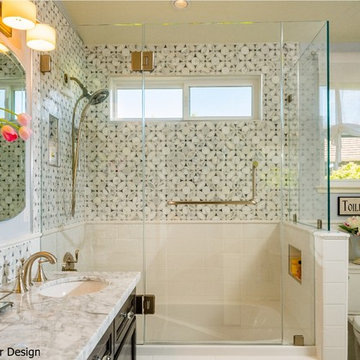
A master bathroom should be a luxurious treat, a place to relax, refresh and renew. What my client had was anything but. A small footprint was made even smaller by an unnecessarily large tub and a separate water closet built at an awkward angle which cut into the space even more. By eliminating the water closet walls and replacing the tub with a smaller model, we were able to open up the bathroom and make it the airy, tranquil sanctuary it always should have been. My client’s love of Paris led us to design a bathroom that embraces a kind of chic, couture sensibility with a stylized floral tile of Carrara, Statuario and Bardiglio marble, white subway tiles, and a Calacatta countertop. French grey walls and a sparkling, petite chandelier lend the final touch to this classic ensemble.
Photo: Bernardo Grijalva
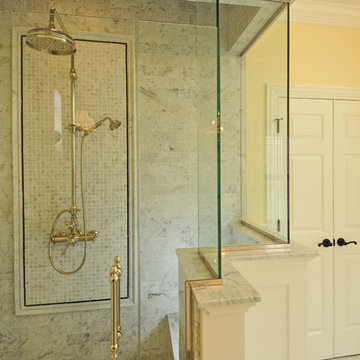
If ever there was an ugly duckling, this master bath was it. While the master bedroom was spacious, the bath was anything but with its 30” shower, ugly cabinetry and angles everywhere. To become a beautiful swan, a bath with enlarged shower open to natural light and classic design materials that reflect the homeowners’ Parisian leanings was conceived. After all, some fairy tales do have a happy ending.
By eliminating an angled walk-in closet and relocating the commode, valuable space was freed to make an enlarged shower with telescoped walls resulting in room for toiletries hidden from view, a bench seat, and a more gracious opening into the bath from the bedroom. Also key was the decision for a single vanity thereby allowing for two small closets for linens and clothing. A lovely palette of white, black, and yellow keep things airy and refined. Charming details in the wainscot, crown molding, and six-panel doors as well as cabinet hardware, Laurent door style and styled vanity feet continue the theme. Custom glass shower walls permit the bather to bask in natural light and feel less closed in; and beautiful carrera marble with black detailing are the perfect foil to the polished nickel fixtures in this luxurious master bath.
Designed by: The Kitchen Studio of Glen Ellyn
Photography by: Carlos Vergara
For more information on kitchen and bath design ideas go to: www.kitchenstudio-ge.com
URL http://www.kitchenstudio-ge.com

Doug Burke Photography
ソルトレイクシティにあるラグジュアリーな巨大なトラディショナルスタイルのおしゃれなマスターバスルーム (アンダーマウント型浴槽、ベージュの壁、トラバーチンの床、コーナー設置型シャワー、ベージュのタイル、石タイル、ベッセル式洗面器、レイズドパネル扉のキャビネット、濃色木目調キャビネット、御影石の洗面台) の写真
ソルトレイクシティにあるラグジュアリーな巨大なトラディショナルスタイルのおしゃれなマスターバスルーム (アンダーマウント型浴槽、ベージュの壁、トラバーチンの床、コーナー設置型シャワー、ベージュのタイル、石タイル、ベッセル式洗面器、レイズドパネル扉のキャビネット、濃色木目調キャビネット、御影石の洗面台) の写真
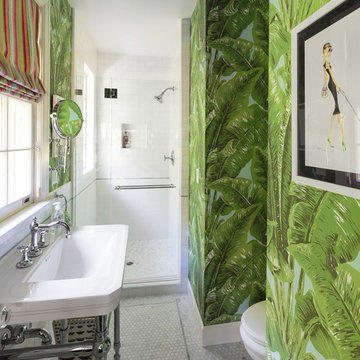
Guest bath, wallpapered in Meg Braff's Beverly Hills. Floors are marble hex with jade marble accent. Shower is subway tile surround with marble hex base. Art by Sujean Rim.
Design by Courtney B. Smith. Photography by David Duncan Livingston.
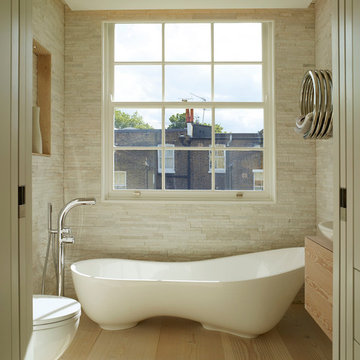
This is one of the en-suite bathrooms at second floor level. The sculptural freestanding bath is by V+A and the flooring and bespoke cabinet are douglas fir.
Photographer: Rachael Smith
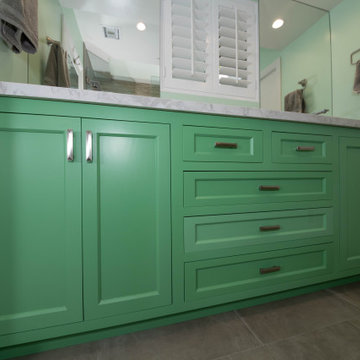
ロサンゼルスにあるお手頃価格の広いモダンスタイルのおしゃれなマスターバスルーム (レイズドパネル扉のキャビネット、緑のキャビネット、バリアフリー、一体型トイレ 、ベージュのタイル、石タイル、緑の壁、磁器タイルの床、アンダーカウンター洗面器、大理石の洗面台、ベージュの床、開き戸のシャワー、白い洗面カウンター、シャワーベンチ、洗面台2つ、造り付け洗面台、折り上げ天井) の写真
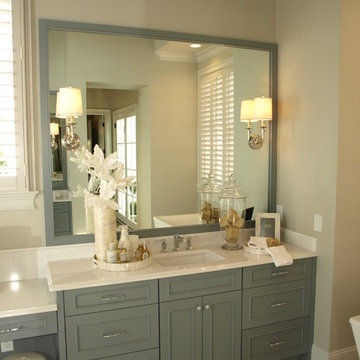
ナッシュビルにある広いカントリー風のおしゃれなマスターバスルーム (落し込みパネル扉のキャビネット、グレーのキャビネット、置き型浴槽、分離型トイレ、グレーのタイル、石タイル、ベージュの壁、大理石の床、アンダーカウンター洗面器、珪岩の洗面台) の写真
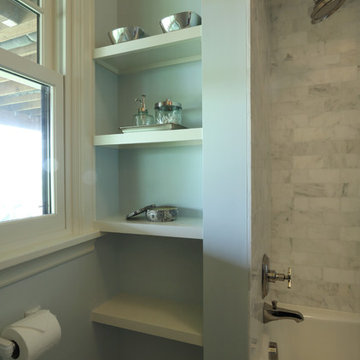
Photo Art Portraits
ポートランドにあるお手頃価格の小さなトランジショナルスタイルのおしゃれな浴室 (壁付け型シンク、コーナー型浴槽、シャワー付き浴槽 、一体型トイレ 、グレーのタイル、石タイル、グレーの壁、磁器タイルの床) の写真
ポートランドにあるお手頃価格の小さなトランジショナルスタイルのおしゃれな浴室 (壁付け型シンク、コーナー型浴槽、シャワー付き浴槽 、一体型トイレ 、グレーのタイル、石タイル、グレーの壁、磁器タイルの床) の写真
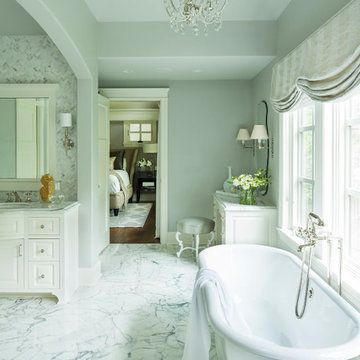
Martha O'Hara Interiors, Interior Design | Kyle Hunt & Partners, Builder | Mike Sharratt, Architect | Troy Thies, Photography | Shannon Gale, Photo Styling
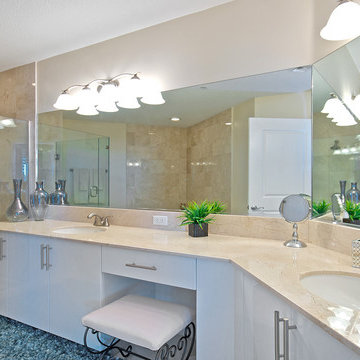
Wally Sears, photographer; collaborated with Donna Mancini Staging & Redesign
ジャクソンビルにあるお手頃価格の広いモダンスタイルのおしゃれなマスターバスルーム (アンダーカウンター洗面器、フラットパネル扉のキャビネット、白いキャビネット、大理石の洗面台、コーナー設置型シャワー、ベージュのタイル、石タイル、ベージュの壁、大理石の床) の写真
ジャクソンビルにあるお手頃価格の広いモダンスタイルのおしゃれなマスターバスルーム (アンダーカウンター洗面器、フラットパネル扉のキャビネット、白いキャビネット、大理石の洗面台、コーナー設置型シャワー、ベージュのタイル、石タイル、ベージュの壁、大理石の床) の写真
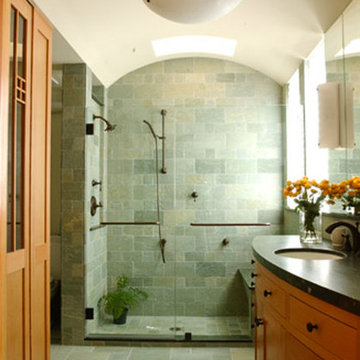
サンフランシスコにある高級なトラディショナルスタイルのおしゃれな浴室 (淡色木目調キャビネット、アルコーブ型シャワー、緑のタイル、石タイル、白い壁、ライムストーンの床、ライムストーンの洗面台) の写真
緑色の浴室・バスルーム (石タイル) の写真
4