緑色の浴室・バスルーム (ペデスタルシンク、石タイル) の写真
絞り込み:
資材コスト
並び替え:今日の人気順
写真 1〜20 枚目(全 37 枚)
1/4
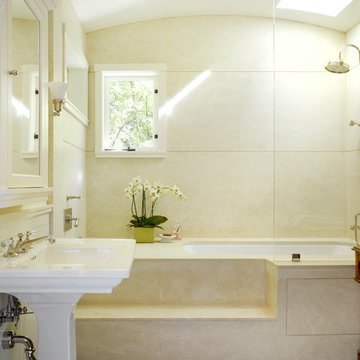
Santa Barbara lifestyle with this gated 5,200 square foot estate affords serenity and privacy while incorporating the finest materials and craftsmanship. Visually striking interiors are enhanced by a sparkling bay view and spectacular landscaping with heritage oaks, rose and dahlia gardens and a picturesque splash pool. Just two minutes to Marin’s finest private schools.
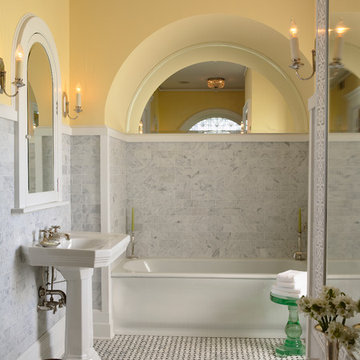
Architecture & Interior Design: David Heide Design Studio -- Photos: Susan Gilmore
ミネアポリスにあるトラディショナルスタイルのおしゃれなマスターバスルーム (ペデスタルシンク、黄色い壁、アルコーブ型浴槽、グレーのタイル、石タイル、大理石の床、マルチカラーの床) の写真
ミネアポリスにあるトラディショナルスタイルのおしゃれなマスターバスルーム (ペデスタルシンク、黄色い壁、アルコーブ型浴槽、グレーのタイル、石タイル、大理石の床、マルチカラーの床) の写真

Pedestal sink with marble floors and shower. #kitchen #design #cabinets #kitchencabinets #kitchendesign #trends #kitchentrends #designtrends #modernkitchen #moderndesign #transitionaldesign #transitionalkitchens #farmhousekitchen #farmhousedesign #scottsdalekitchens #scottsdalecabinets #scottsdaledesign #phoenixkitchen #phoenixdesign #phoenixcabinets
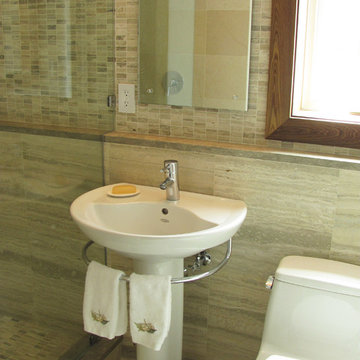
greenhaus.org
blsouth@verizon.net
mosaictileco.com
ワシントンD.C.にある高級なコンテンポラリースタイルのおしゃれな浴室 (ペデスタルシンク、ダブルシャワー、一体型トイレ 、ベージュのタイル、石タイル) の写真
ワシントンD.C.にある高級なコンテンポラリースタイルのおしゃれな浴室 (ペデスタルシンク、ダブルシャワー、一体型トイレ 、ベージュのタイル、石タイル) の写真
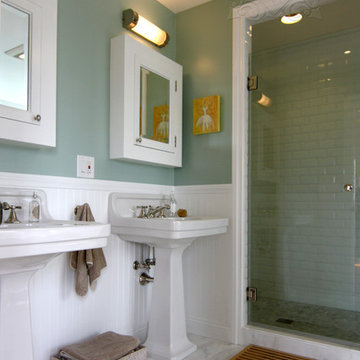
Waterworks pedestal sinks and fittings atop Calacatta Caladia marble flooring. White beveled subway tile brings depth to this stall shower while Ming green mosiac hex accents the pan.
Cabochon Surfaces & Fixtures
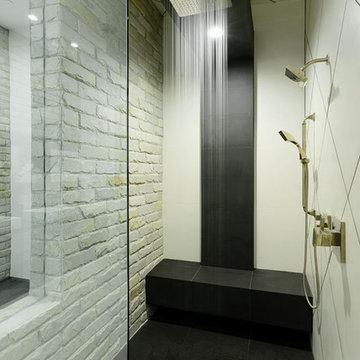
ロサンゼルスにあるお手頃価格の広いモダンスタイルのおしゃれなマスターバスルーム (フラットパネル扉のキャビネット、白いキャビネット、コーナー型浴槽、オープン型シャワー、一体型トイレ 、白いタイル、石タイル、黒い壁、コンクリートの床、ペデスタルシンク、ソープストーンの洗面台) の写真
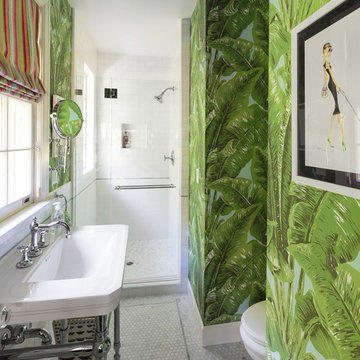
Guest bath, wallpapered in Meg Braff's Beverly Hills. Floors are marble hex with jade marble accent. Shower is subway tile surround with marble hex base. Art by Sujean Rim.
Design by Courtney B. Smith. Photography by David Duncan Livingston.
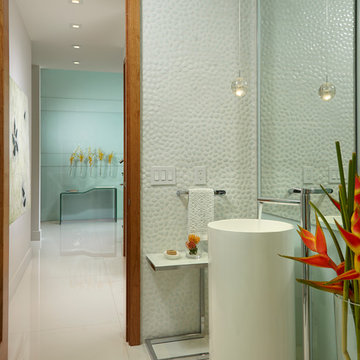
This home in the heart of Key West, Florida, the southernmost point of the United States, was under construction when J Design Group was selected as the head interior designer to manage and oversee the project to the client’s needs and taste. The very sought-after area, named Casa Marina, is highly desired and right on the dividing line of the historic neighborhood of Key West. The client who was then still living in Georgia, has now permanently moved into this newly-designed beautiful, relaxing, modern and tropical home.
Key West,
South Florida,
Miami,
Miami Interior Designers,
Miami Interior Designer,
Interior Designers Miami,
Interior Designer Miami,
Modern Interior Designers,
Modern Interior Designer,
Modern interior decorators,
Modern interior decorator,
Contemporary Interior Designers,
Contemporary Interior Designer,
Interior design decorators,
Interior design decorator,
Interior Decoration and Design,
Black Interior Designers,
Black Interior Designer,
Interior designer,
Interior designers,
Interior design decorators,
Interior design decorator,
Home interior designers,
Home interior designer,
Interior design companies,
Interior decorators,
Interior decorator,
Decorators,
Decorator,
Miami Decorators,
Miami Decorator,
Decorators Miami,
Decorator Miami,
Interior Design Firm,
Interior Design Firms,
Interior Designer Firm,
Interior Designer Firms,
Interior design,
Interior designs,
Home decorators,
Interior decorating Miami,
Best Interior Designers,
Interior design decorator,
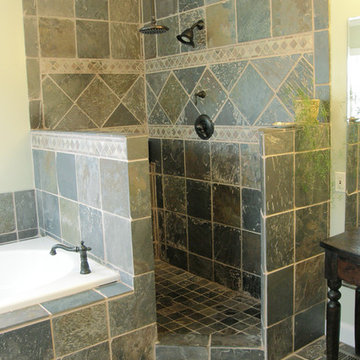
ワシントンD.C.にある高級な広いトランジショナルスタイルのおしゃれなマスターバスルーム (ペデスタルシンク、コーナー設置型シャワー、一体型トイレ 、グレーのタイル、石タイル、緑の壁、スレートの床、ドロップイン型浴槽) の写真
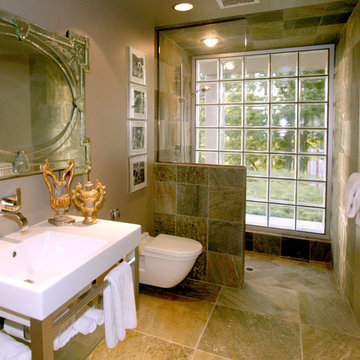
Photos by Kristi Zufall, www.stellamedia.com
サンフランシスコにあるコンテンポラリースタイルのおしゃれなバスルーム (浴槽なし) (ペデスタルシンク、バリアフリー、壁掛け式トイレ、マルチカラーのタイル、石タイル、グレーの壁、スレートの床) の写真
サンフランシスコにあるコンテンポラリースタイルのおしゃれなバスルーム (浴槽なし) (ペデスタルシンク、バリアフリー、壁掛け式トイレ、マルチカラーのタイル、石タイル、グレーの壁、スレートの床) の写真

From Attic to Awesome
Many of the classic Tudor homes in Minneapolis are defined as 1 ½ stories. The ½ story is actually an attic; a space just below the roof and with a rough floor often used for storage and little more. The owners were looking to turn their attic into about 900 sq. ft. of functional living/bedroom space with a big bath, perfect for hosting overnight guests.
This was a challenging project, considering the plan called for raising the roof and adding two large shed dormers. A structural engineer was consulted, and the appropriate construction measures were taken to address the support necessary from below, passing the required stringent building codes.
The remodeling project took about four months and began with reframing many of the roof support elements and adding closed cell spray foam insulation throughout to make the space warm and watertight during cold Minnesota winters, as well as cool in the summer.
You enter the room using a stairway enclosed with a white railing that offers a feeling of openness while providing a high degree of safety. A short hallway leading to the living area features white cabinets with shaker style flat panel doors – a design element repeated in the bath. Four pairs of South facing windows above the cabinets let in lots of South sunlight all year long.
The 130 sq. ft. bath features soaking tub and open shower room with floor-to-ceiling 2-inch porcelain tiling. The custom heated floor and one wall is constructed using beautiful natural stone. The shower room floor is also the shower’s drain, giving this room an open feeling while providing the ultimate functionality. The other half of the bath consists of a toilet and pedestal sink flanked by two white shaker style cabinets with Granite countertops. A big skylight over the tub and another north facing window brightens this room and highlights the tiling with a shade of green that’s pleasing to the eye.
The rest of the remodeling project is simply a large open living/bedroom space. Perhaps the most interesting feature of the room is the way the roof ties into the ceiling at many angles – a necessity because of the way the home was originally constructed. The before and after photos show how the construction method included the maximum amount of interior space, leaving the room without the “cramped” feeling too often associated with this kind of remodeling project.
Another big feature of this space can be found in the use of skylights. A total of six skylights – in addition to eight South-facing windows – make this area warm and bright during the many months of winter when sunlight in Minnesota comes at a premium.
The main living area offers several flexible design options, with space that can be used with bedroom and/or living room furniture with cozy areas for reading and entertainment. Recessed lighting on dimmers throughout the space balances daylight with room light for just the right atmosphere.
The space is now ready for decorating with original artwork and furnishings. How would you furnish this space?
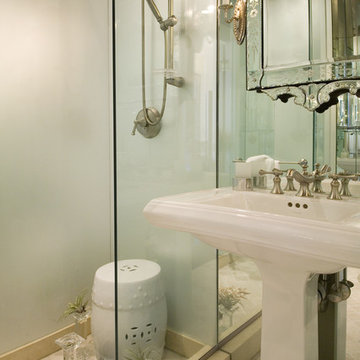
A woman embarking on a new chapter of her life bought this city dwelling. It had suffered a few bad remodels, but the Deco era building, and views were fabulous. She enlisted my help with the "to the studs" remodel, and interior design. We couldn't be more pleased with the results.
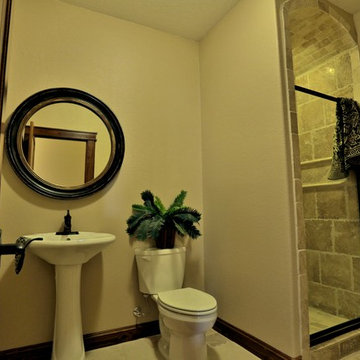
LakeKover Photography
ダラスにある低価格の小さな地中海スタイルのおしゃれな浴室 (ペデスタルシンク、アルコーブ型シャワー、分離型トイレ、茶色いタイル、石タイル、ベージュの壁、トラバーチンの床) の写真
ダラスにある低価格の小さな地中海スタイルのおしゃれな浴室 (ペデスタルシンク、アルコーブ型シャワー、分離型トイレ、茶色いタイル、石タイル、ベージュの壁、トラバーチンの床) の写真
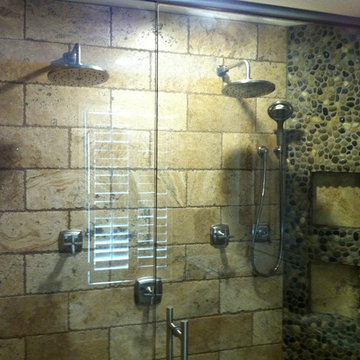
他の地域にある広いラスティックスタイルのおしゃれなマスターバスルーム (ペデスタルシンク、ダブルシャワー、分離型トイレ、茶色いタイル、石タイル、グレーの壁、トラバーチンの床) の写真
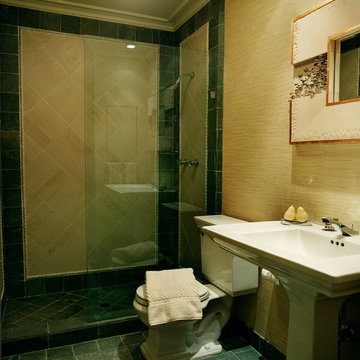
A collection of EJ Interior Design's timeless bathrooms, which have been designed over the past decade.
サンフランシスコにあるトランジショナルスタイルのおしゃれな浴室 (ペデスタルシンク、バリアフリー、マルチカラーのタイル、石タイル) の写真
サンフランシスコにあるトランジショナルスタイルのおしゃれな浴室 (ペデスタルシンク、バリアフリー、マルチカラーのタイル、石タイル) の写真
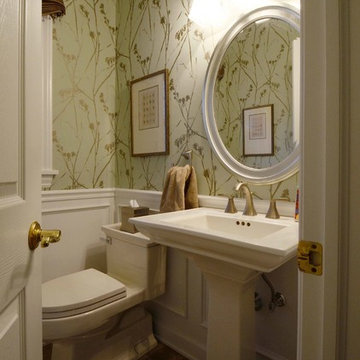
Powder room
ニューヨークにある高級なトラディショナルスタイルのおしゃれな浴室 (ペデスタルシンク、一体型トイレ 、石タイル) の写真
ニューヨークにある高級なトラディショナルスタイルのおしゃれな浴室 (ペデスタルシンク、一体型トイレ 、石タイル) の写真
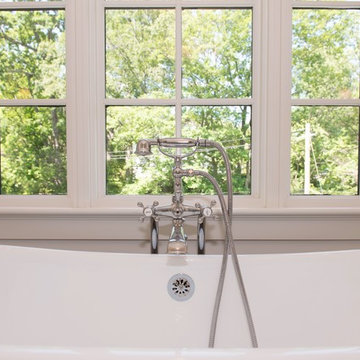
ニューヨークにあるラグジュアリーな広いトラディショナルスタイルのおしゃれなマスターバスルーム (ペデスタルシンク、大理石の洗面台、置き型浴槽、白いタイル、白い壁、濃色無垢フローリング、インセット扉のキャビネット、白いキャビネット、石タイル) の写真
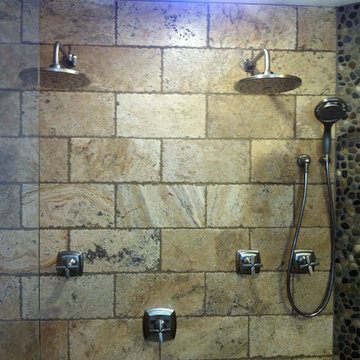
他の地域にある広いラスティックスタイルのおしゃれなマスターバスルーム (ペデスタルシンク、ダブルシャワー、分離型トイレ、茶色いタイル、石タイル、グレーの壁、トラバーチンの床) の写真
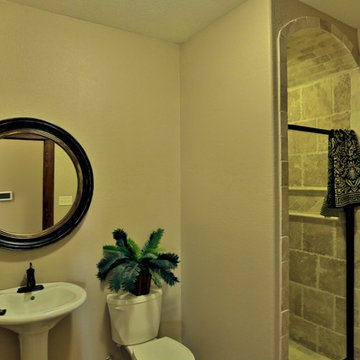
LakeKover Photography
Guest Bathroom
ダラスにある地中海スタイルのおしゃれな浴室 (ペデスタルシンク、アルコーブ型シャワー、分離型トイレ、茶色いタイル、石タイル、ベージュの壁、トラバーチンの床) の写真
ダラスにある地中海スタイルのおしゃれな浴室 (ペデスタルシンク、アルコーブ型シャワー、分離型トイレ、茶色いタイル、石タイル、ベージュの壁、トラバーチンの床) の写真
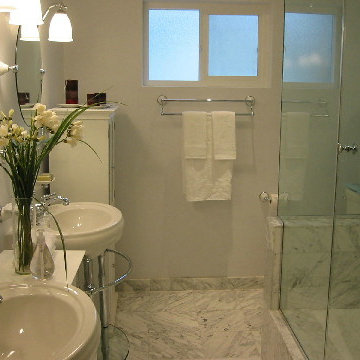
Van Nuys Bathroom AFTER CKlein Properties renovation.
ロサンゼルスにある高級な中くらいなトラディショナルスタイルのおしゃれなマスターバスルーム (ペデスタルシンク、家具調キャビネット、白いキャビネット、シャワー付き浴槽 、分離型トイレ、白いタイル、石タイル、白い壁、大理石の床) の写真
ロサンゼルスにある高級な中くらいなトラディショナルスタイルのおしゃれなマスターバスルーム (ペデスタルシンク、家具調キャビネット、白いキャビネット、シャワー付き浴槽 、分離型トイレ、白いタイル、石タイル、白い壁、大理石の床) の写真
緑色の浴室・バスルーム (ペデスタルシンク、石タイル) の写真
1