小さな緑色の浴室・バスルームの写真
絞り込み:
資材コスト
並び替え:今日の人気順
写真 161〜180 枚目(全 2,026 枚)
1/3
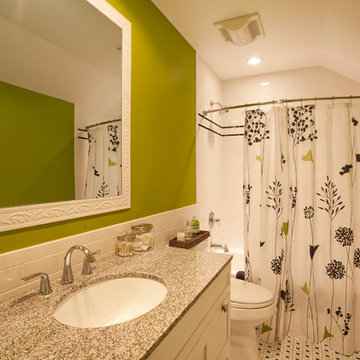
ボストンにある小さなコンテンポラリースタイルのおしゃれなバスルーム (浴槽なし) (アンダーカウンター洗面器、シェーカースタイル扉のキャビネット、白いキャビネット、ドロップイン型浴槽、シャワー付き浴槽 、分離型トイレ、白いタイル、サブウェイタイル、緑の壁、モザイクタイル) の写真
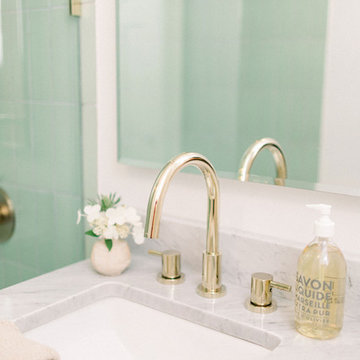
ニューヨークにある高級な小さなトランジショナルスタイルのおしゃれな浴室 (シェーカースタイル扉のキャビネット、淡色木目調キャビネット、アルコーブ型浴槽、アルコーブ型シャワー、一体型トイレ 、緑のタイル、セラミックタイル、白い壁、磁器タイルの床、アンダーカウンター洗面器、大理石の洗面台、白い床、オープンシャワー、白い洗面カウンター) の写真
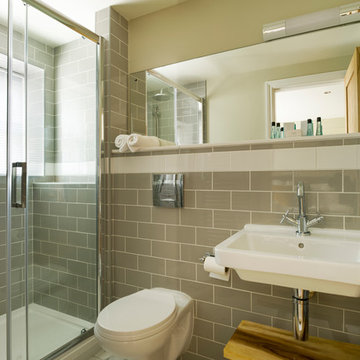
A classical bathroom design complimenting the old buildings character and feels contemporary while appropriate. A large fitted mirror above a shelf opened up this small bathroom.
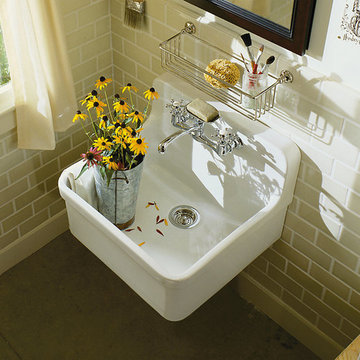
Kohler Gilford Apron Front Wall Mount Kitchen Sink 24" x 22"
The integral apron front and backsplash of the Gilford kitchen sink blend nostalgic appeal with modern functionality. This vitreous china sink offers a large single - basin to accommodate a variety of kitchen tasks, and features two - hole faucet drilling on 8" centers.
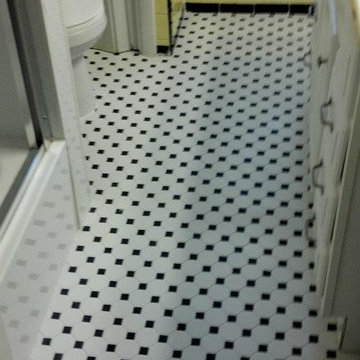
ニューヨークにある低価格の小さなミッドセンチュリースタイルのおしゃれなバスルーム (浴槽なし) (レイズドパネル扉のキャビネット、白いキャビネット、一体型トイレ 、白いタイル、黄色い壁、磁器タイルの床、人工大理石カウンター) の写真
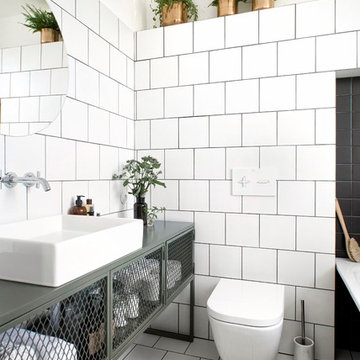
INT2 architecture
サンクトペテルブルクにある小さなインダストリアルスタイルのおしゃれな浴室 (壁掛け式トイレ、白いタイル、セラミックタイル、白い壁、セラミックタイルの床、白い床、ベッセル式洗面器、グリーンの洗面カウンター) の写真
サンクトペテルブルクにある小さなインダストリアルスタイルのおしゃれな浴室 (壁掛け式トイレ、白いタイル、セラミックタイル、白い壁、セラミックタイルの床、白い床、ベッセル式洗面器、グリーンの洗面カウンター) の写真
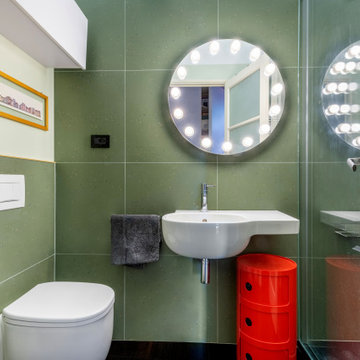
Bagno contemporaneo di dimensioni ridotte ma comodo e funzionale. Grande vano doccia con box doccia scorrevole con profili minimal. A pavimento parquet industriale tinto scuro, alle pareti grandi lastre gres puntinato verde.
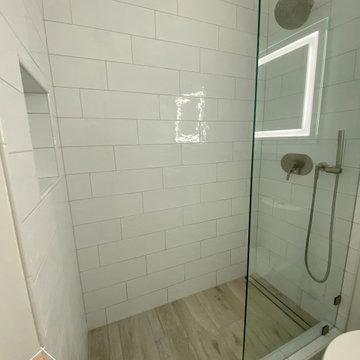
Modern Bathroom Remodel -Tub To Walking Shower Conversion
ロサンゼルスにあるお手頃価格の小さなモダンスタイルのおしゃれなバスルーム (浴槽なし) (オープン型シャワー、白いタイル、セラミックタイル、白い壁、セラミックタイルの床、グレーの床、オープンシャワー、ニッチ) の写真
ロサンゼルスにあるお手頃価格の小さなモダンスタイルのおしゃれなバスルーム (浴槽なし) (オープン型シャワー、白いタイル、セラミックタイル、白い壁、セラミックタイルの床、グレーの床、オープンシャワー、ニッチ) の写真
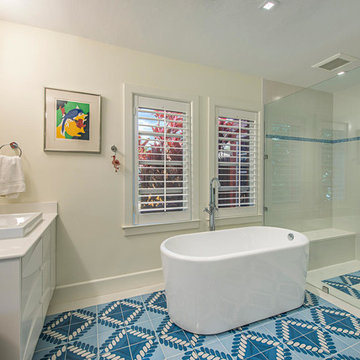
This bath room is uniquely all custom designed. The vanities are midcentury modern inspired and Gio Ponti influenced. The client selected Gio Ponti floor tiles.
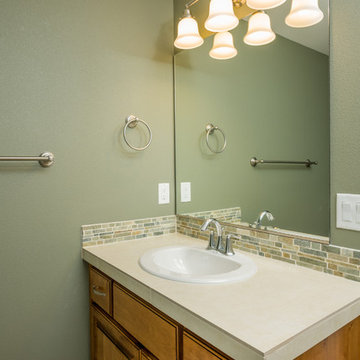
Tim Stewart
ポートランドにあるお手頃価格の小さなトランジショナルスタイルのおしゃれなバスルーム (浴槽なし) (シェーカースタイル扉のキャビネット、淡色木目調キャビネット、緑のタイル、モザイクタイル、緑の壁、セラミックタイルの床、オーバーカウンターシンク、クオーツストーンの洗面台) の写真
ポートランドにあるお手頃価格の小さなトランジショナルスタイルのおしゃれなバスルーム (浴槽なし) (シェーカースタイル扉のキャビネット、淡色木目調キャビネット、緑のタイル、モザイクタイル、緑の壁、セラミックタイルの床、オーバーカウンターシンク、クオーツストーンの洗面台) の写真
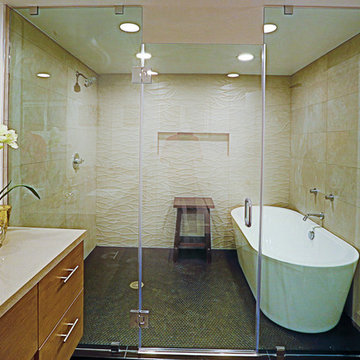
Bedroom of the remodeled house construction in Studio City which included installation of wallpaper, wall mounted lamps and bedroom furniture.
ロサンゼルスにある小さなトラディショナルスタイルのおしゃれなバスルーム (浴槽なし) (白い壁、濃色無垢フローリング、茶色い床、フラットパネル扉のキャビネット、淡色木目調キャビネット、置き型浴槽、アルコーブ型シャワー、ベージュのタイル、セラミックタイル、アンダーカウンター洗面器、コンクリートの洗面台、開き戸のシャワー、ベージュのカウンター、一体型トイレ ) の写真
ロサンゼルスにある小さなトラディショナルスタイルのおしゃれなバスルーム (浴槽なし) (白い壁、濃色無垢フローリング、茶色い床、フラットパネル扉のキャビネット、淡色木目調キャビネット、置き型浴槽、アルコーブ型シャワー、ベージュのタイル、セラミックタイル、アンダーカウンター洗面器、コンクリートの洗面台、開き戸のシャワー、ベージュのカウンター、一体型トイレ ) の写真
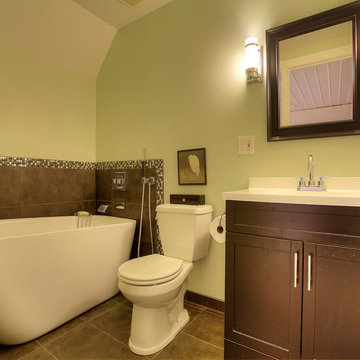
Matt Francis, Open Door Productions
シアトルにある小さなモダンスタイルのおしゃれな浴室 (一体型シンク、落し込みパネル扉のキャビネット、濃色木目調キャビネット、人工大理石カウンター、置き型浴槽、磁器タイルの床) の写真
シアトルにある小さなモダンスタイルのおしゃれな浴室 (一体型シンク、落し込みパネル扉のキャビネット、濃色木目調キャビネット、人工大理石カウンター、置き型浴槽、磁器タイルの床) の写真
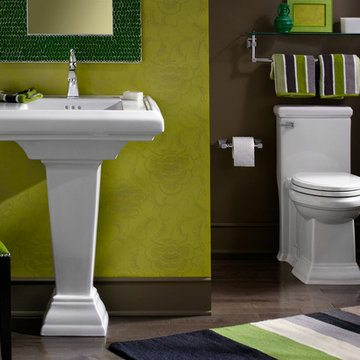
The Design Center at Cayce Mill
ナッシュビルにある低価格の小さなエクレクティックスタイルのおしゃれな浴室 (ペデスタルシンク、一体型トイレ ) の写真
ナッシュビルにある低価格の小さなエクレクティックスタイルのおしゃれな浴室 (ペデスタルシンク、一体型トイレ ) の写真
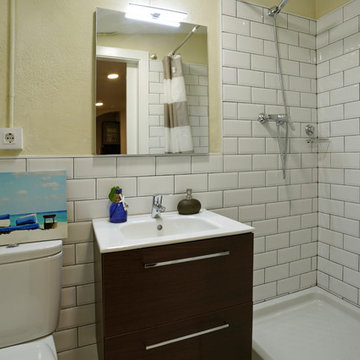
un cuarto de baño secillo y muy funcional en un pequeño espacio
バルセロナにある低価格の小さなコンテンポラリースタイルのおしゃれなバスルーム (浴槽なし) (家具調キャビネット、濃色木目調キャビネット、洗い場付きシャワー、一体型トイレ 、白いタイル、サブウェイタイル、ベージュの壁、セラミックタイルの床、ベージュの床) の写真
バルセロナにある低価格の小さなコンテンポラリースタイルのおしゃれなバスルーム (浴槽なし) (家具調キャビネット、濃色木目調キャビネット、洗い場付きシャワー、一体型トイレ 、白いタイル、サブウェイタイル、ベージュの壁、セラミックタイルの床、ベージュの床) の写真
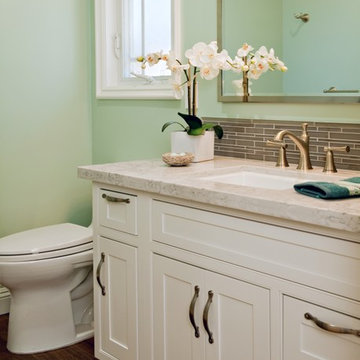
オレンジカウンティにあるお手頃価格の小さなトランジショナルスタイルのおしゃれな浴室 (アンダーカウンター洗面器、インセット扉のキャビネット、白いキャビネット、クオーツストーンの洗面台、一体型トイレ 、グレーのタイル、緑の壁、磁器タイルの床) の写真

ポートランドにあるお手頃価格の小さなミッドセンチュリースタイルのおしゃれな浴室 (フラットパネル扉のキャビネット、淡色木目調キャビネット、アルコーブ型浴槽、シャワー付き浴槽 、一体型トイレ 、白いタイル、セラミックタイル、グレーの壁、磁器タイルの床、ベッセル式洗面器、クオーツストーンの洗面台、白い床、開き戸のシャワー、白い洗面カウンター、ニッチ、洗面台1つ、独立型洗面台) の写真

This is the kids bathroom and I wanted it to be playful. Adding geometry and pattern in the floor makes a bold fun statement. I used enhances subway tile with beautiful matte texture in two colors. I tiled the tub alcove dark blue with a full length niche for all the bath toys that accumulate. In the rest of the bathroom, I used white tiles. The custom Lacava vanity with a black open niche makes a strong statement here and jumps off against the white tiles.
I converted this bathroom from a shower to a tub to make it a kids bathroom. One of my favourite details here is the niche running the full length of the tub for the unlimited toys kids need to bring with them. The black schluter detail makes it more defined and draws the eye in. When they grow up, this bathroom stays cool enough for teenagers and always fun for guests.

Photo Credit: Emily Redfield
デンバーにあるお手頃価格の小さなトラディショナルスタイルのおしゃれなマスターバスルーム (茶色いキャビネット、猫足バスタブ、シャワー付き浴槽 、白いタイル、サブウェイタイル、白い壁、大理石の洗面台、グレーの床、シャワーカーテン、白い洗面カウンター、アンダーカウンター洗面器、フラットパネル扉のキャビネット) の写真
デンバーにあるお手頃価格の小さなトラディショナルスタイルのおしゃれなマスターバスルーム (茶色いキャビネット、猫足バスタブ、シャワー付き浴槽 、白いタイル、サブウェイタイル、白い壁、大理石の洗面台、グレーの床、シャワーカーテン、白い洗面カウンター、アンダーカウンター洗面器、フラットパネル扉のキャビネット) の写真

Download our free ebook, Creating the Ideal Kitchen. DOWNLOAD NOW
This charming little attic bath was an infrequently used guest bath located on the 3rd floor right above the master bath that we were also remodeling. The beautiful original leaded glass windows open to a view of the park and small lake across the street. A vintage claw foot tub sat directly below the window. This is where the charm ended though as everything was sorely in need of updating. From the pieced-together wall cladding to the exposed electrical wiring and old galvanized plumbing, it was in definite need of a gut job. Plus the hardwood flooring leaked into the bathroom below which was priority one to fix. Once we gutted the space, we got to rebuilding the room. We wanted to keep the cottage-y charm, so we started with simple white herringbone marble tile on the floor and clad all the walls with soft white shiplap paneling. A new clawfoot tub/shower under the original window was added. Next, to allow for a larger vanity with more storage, we moved the toilet over and eliminated a mish mash of storage pieces. We discovered that with separate hot/cold supplies that were the only thing available for a claw foot tub with a shower kit, building codes require a pressure balance valve to prevent scalding, so we had to install a remote valve. We learn something new on every job! There is a view to the park across the street through the home’s original custom shuttered windows. Can’t you just smell the fresh air? We found a vintage dresser and had it lacquered in high gloss black and converted it into a vanity. The clawfoot tub was also painted black. Brass lighting, plumbing and hardware details add warmth to the room, which feels right at home in the attic of this traditional home. We love how the combination of traditional and charming come together in this sweet attic guest bath. Truly a room with a view!
Designed by: Susan Klimala, CKD, CBD
Photography by: Michael Kaskel
For more information on kitchen and bath design ideas go to: www.kitchenstudio-ge.com

アトランタにある低価格の小さなコンテンポラリースタイルのおしゃれなバスルーム (浴槽なし) (シェーカースタイル扉のキャビネット、濃色木目調キャビネット、アルコーブ型シャワー、白いタイル、サブウェイタイル、磁器タイルの床、アンダーカウンター洗面器、大理石の洗面台、白い床、開き戸のシャワー、ニッチ、洗面台1つ、独立型洗面台) の写真
小さな緑色の浴室・バスルームの写真
9