小さな緑色の浴室・バスルーム (落し込みパネル扉のキャビネット) の写真
絞り込み:
資材コスト
並び替え:今日の人気順
写真 1〜20 枚目(全 115 枚)
1/4

Modern Bathroom Remodel -Tub To Walking Shower Conversion
ロサンゼルスにあるお手頃価格の小さなモダンスタイルのおしゃれなバスルーム (浴槽なし) (落し込みパネル扉のキャビネット、グレーのキャビネット、オープン型シャワー、一体型トイレ 、白いタイル、セラミックタイル、白い壁、セラミックタイルの床、一体型シンク、大理石の洗面台、グレーの床、オープンシャワー、白い洗面カウンター、ニッチ、洗面台1つ、独立型洗面台) の写真
ロサンゼルスにあるお手頃価格の小さなモダンスタイルのおしゃれなバスルーム (浴槽なし) (落し込みパネル扉のキャビネット、グレーのキャビネット、オープン型シャワー、一体型トイレ 、白いタイル、セラミックタイル、白い壁、セラミックタイルの床、一体型シンク、大理石の洗面台、グレーの床、オープンシャワー、白い洗面カウンター、ニッチ、洗面台1つ、独立型洗面台) の写真
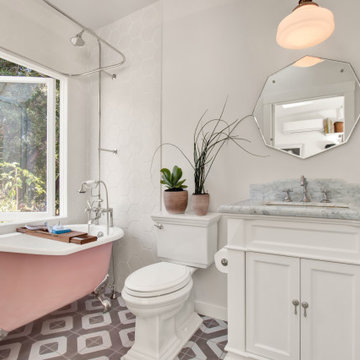
ロサンゼルスにある高級な小さなトランジショナルスタイルのおしゃれな浴室 (落し込みパネル扉のキャビネット、白いキャビネット、猫足バスタブ、シャワー付き浴槽 、白いタイル、白い壁、アンダーカウンター洗面器、グレーの床、シャワーカーテン、グレーの洗面カウンター、洗面台1つ、造り付け洗面台) の写真

A closer look at the bathroom cabinetry, Carrera countertop, and rehabbed door with restored door hardware.
サンフランシスコにある高級な小さなトラディショナルスタイルのおしゃれなバスルーム (浴槽なし) (白いキャビネット、アルコーブ型シャワー、白いタイル、サブウェイタイル、白い壁、セラミックタイルの床、アンダーカウンター洗面器、珪岩の洗面台、白い床、開き戸のシャワー、落し込みパネル扉のキャビネット) の写真
サンフランシスコにある高級な小さなトラディショナルスタイルのおしゃれなバスルーム (浴槽なし) (白いキャビネット、アルコーブ型シャワー、白いタイル、サブウェイタイル、白い壁、セラミックタイルの床、アンダーカウンター洗面器、珪岩の洗面台、白い床、開き戸のシャワー、落し込みパネル扉のキャビネット) の写真

Download our free ebook, Creating the Ideal Kitchen. DOWNLOAD NOW
This charming little attic bath was an infrequently used guest bath located on the 3rd floor right above the master bath that we were also remodeling. The beautiful original leaded glass windows open to a view of the park and small lake across the street. A vintage claw foot tub sat directly below the window. This is where the charm ended though as everything was sorely in need of updating. From the pieced-together wall cladding to the exposed electrical wiring and old galvanized plumbing, it was in definite need of a gut job. Plus the hardwood flooring leaked into the bathroom below which was priority one to fix. Once we gutted the space, we got to rebuilding the room. We wanted to keep the cottage-y charm, so we started with simple white herringbone marble tile on the floor and clad all the walls with soft white shiplap paneling. A new clawfoot tub/shower under the original window was added. Next, to allow for a larger vanity with more storage, we moved the toilet over and eliminated a mish mash of storage pieces. We discovered that with separate hot/cold supplies that were the only thing available for a claw foot tub with a shower kit, building codes require a pressure balance valve to prevent scalding, so we had to install a remote valve. We learn something new on every job! There is a view to the park across the street through the home’s original custom shuttered windows. Can’t you just smell the fresh air? We found a vintage dresser and had it lacquered in high gloss black and converted it into a vanity. The clawfoot tub was also painted black. Brass lighting, plumbing and hardware details add warmth to the room, which feels right at home in the attic of this traditional home. We love how the combination of traditional and charming come together in this sweet attic guest bath. Truly a room with a view!
Designed by: Susan Klimala, CKD, CBD
Photography by: Michael Kaskel
For more information on kitchen and bath design ideas go to: www.kitchenstudio-ge.com
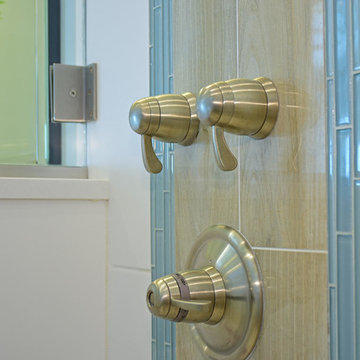
Photography by Tone Images. Home built by Gagne Construction. Finishes by Orange Moon Interiors.
タンパにある小さなビーチスタイルのおしゃれなマスターバスルーム (アンダーカウンター洗面器、落し込みパネル扉のキャビネット、コーナー設置型シャワー、一体型トイレ 、白いタイル、セラミックタイル、青い壁、淡色無垢フローリング、珪岩の洗面台) の写真
タンパにある小さなビーチスタイルのおしゃれなマスターバスルーム (アンダーカウンター洗面器、落し込みパネル扉のキャビネット、コーナー設置型シャワー、一体型トイレ 、白いタイル、セラミックタイル、青い壁、淡色無垢フローリング、珪岩の洗面台) の写真
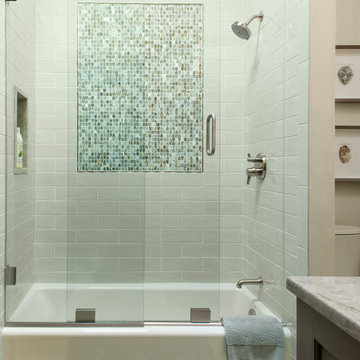
Kimberly Gavin Photography
デンバーにあるお手頃価格の小さなコンテンポラリースタイルのおしゃれな浴室 (落し込みパネル扉のキャビネット、濃色木目調キャビネット、アルコーブ型浴槽、シャワー付き浴槽 、ベージュのタイル、石タイル、御影石の洗面台、一体型トイレ 、ベージュの壁、スレートの床) の写真
デンバーにあるお手頃価格の小さなコンテンポラリースタイルのおしゃれな浴室 (落し込みパネル扉のキャビネット、濃色木目調キャビネット、アルコーブ型浴槽、シャワー付き浴槽 、ベージュのタイル、石タイル、御影石の洗面台、一体型トイレ 、ベージュの壁、スレートの床) の写真
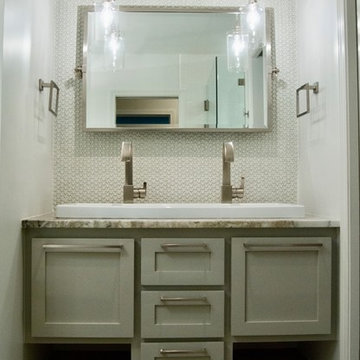
Modern gray bathroom with floating vanity, stainless hardware and hanging glass pendants. White penny round backsplash houses simple Pottery Barn pivot mirror.
Photo by Todd Whittington.

モスクワにあるお手頃価格の小さなおしゃれなマスターバスルーム (落し込みパネル扉のキャビネット、ヴィンテージ仕上げキャビネット、アンダーマウント型浴槽、アルコーブ型シャワー、ビデ、緑のタイル、セメントタイル、ベージュの壁、磁器タイルの床、オーバーカウンターシンク、大理石の洗面台) の写真
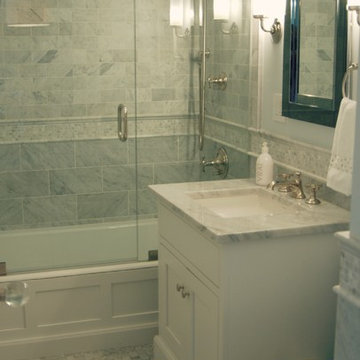
ボストンにある小さなトラディショナルスタイルのおしゃれなマスターバスルーム (アンダーカウンター洗面器、白いキャビネット、大理石の洗面台、シャワー付き浴槽 、白いタイル、石タイル、青い壁、大理石の床、落し込みパネル扉のキャビネット) の写真
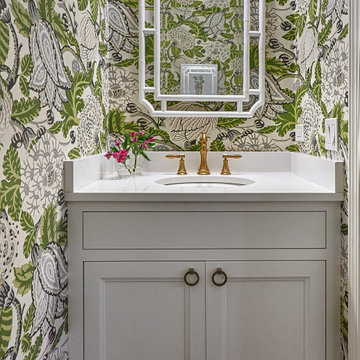
The beautiful Powder Room is part of a first floor renovation. It's elegance is perfect for the traditional 1940's home.
シカゴにあるお手頃価格の小さなトラディショナルスタイルのおしゃれな浴室 (落し込みパネル扉のキャビネット、白いキャビネット、分離型トイレ、マルチカラーの壁、濃色無垢フローリング、アンダーカウンター洗面器、クオーツストーンの洗面台、茶色い床、白い洗面カウンター、洗面台1つ、造り付け洗面台、壁紙) の写真
シカゴにあるお手頃価格の小さなトラディショナルスタイルのおしゃれな浴室 (落し込みパネル扉のキャビネット、白いキャビネット、分離型トイレ、マルチカラーの壁、濃色無垢フローリング、アンダーカウンター洗面器、クオーツストーンの洗面台、茶色い床、白い洗面カウンター、洗面台1つ、造り付け洗面台、壁紙) の写真

Kiawah Island Real Estate
チャールストンにあるお手頃価格の小さなトランジショナルスタイルのおしゃれなマスターバスルーム (落し込みパネル扉のキャビネット、ベージュのキャビネット、置き型浴槽、コーナー設置型シャワー、ベージュのタイル、磁器タイル、ベージュの壁、大理石の床、アンダーカウンター洗面器、クオーツストーンの洗面台、ベージュの床、開き戸のシャワー、ベージュのカウンター、洗面台1つ、造り付け洗面台) の写真
チャールストンにあるお手頃価格の小さなトランジショナルスタイルのおしゃれなマスターバスルーム (落し込みパネル扉のキャビネット、ベージュのキャビネット、置き型浴槽、コーナー設置型シャワー、ベージュのタイル、磁器タイル、ベージュの壁、大理石の床、アンダーカウンター洗面器、クオーツストーンの洗面台、ベージュの床、開き戸のシャワー、ベージュのカウンター、洗面台1つ、造り付け洗面台) の写真
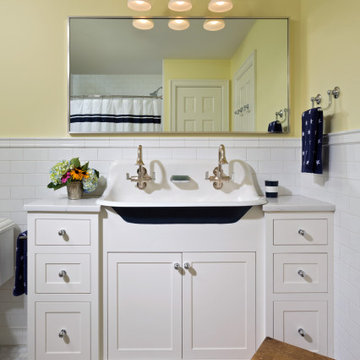
ニューヨークにある高級な小さなトラディショナルスタイルのおしゃれな子供用バスルーム (落し込みパネル扉のキャビネット、白いキャビネット、黄色い壁、磁器タイルの床、横長型シンク、御影石の洗面台、マルチカラーの床、シャワーカーテン、白い洗面カウンター、洗面台2つ、造り付け洗面台) の写真
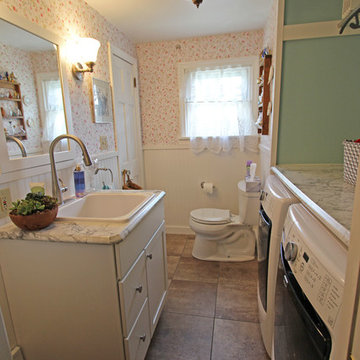
In this bathroom, the customer wanted to incorporate the laundry room into the space. We removed the existing tub and installed the washer and dryer area. We installed a Medallion Silverline White Icing Painted Lancaster Doors with feet Vanity with Bianca Luna Laminate countertops. The same countertop was used above the washer/dryer for a laundry folding station. Beaded Wall Panels were installed on the walls and Nafco Luxuary Vinyl Tile (Modern Slate with Grout Joint) was used for the flooring.
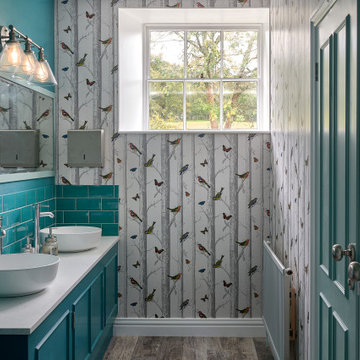
ハンプシャーにある小さなトランジショナルスタイルのおしゃれな子供用バスルーム (ターコイズのキャビネット、緑のタイル、セラミックタイル、マルチカラーの壁、御影石の洗面台、白い洗面カウンター、洗面台2つ、造り付け洗面台、壁紙、落し込みパネル扉のキャビネット) の写真

サンフランシスコにあるラグジュアリーな小さなトラディショナルスタイルのおしゃれな浴室 (落し込みパネル扉のキャビネット、濃色木目調キャビネット、一体型トイレ 、マルチカラーのタイル、セラミックタイル、黄色い壁、テラコッタタイルの床、アンダーカウンター洗面器、クオーツストーンの洗面台、赤い床、ベージュのカウンター) の写真

オースティンにある小さなトランジショナルスタイルのおしゃれなバスルーム (浴槽なし) (一体型トイレ 、大理石タイル、白い壁、モザイクタイル、アンダーカウンター洗面器、大理石の洗面台、グレーのキャビネット、アルコーブ型シャワー、グレーのタイル、グレーの床、引戸のシャワー、落し込みパネル扉のキャビネット、独立型洗面台) の写真
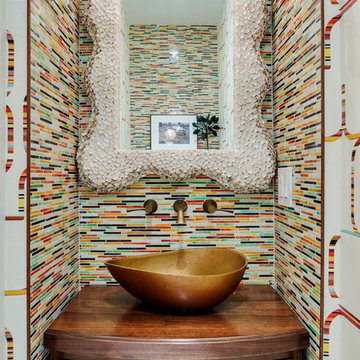
Greg Premru Photography
ボストンにある小さなコンテンポラリースタイルのおしゃれな浴室 (ベッセル式洗面器、中間色木目調キャビネット、木製洗面台、マルチカラーのタイル、ボーダータイル、マルチカラーの壁、落し込みパネル扉のキャビネット) の写真
ボストンにある小さなコンテンポラリースタイルのおしゃれな浴室 (ベッセル式洗面器、中間色木目調キャビネット、木製洗面台、マルチカラーのタイル、ボーダータイル、マルチカラーの壁、落し込みパネル扉のキャビネット) の写真

A new tub was installed with a tall but thin-framed sliding glass door—a thoughtful design to accommodate taller family and guests. The shower walls were finished in a Porcelain marble-looking tile to match the vanity and floor tile, a beautiful deep blue that also grounds the space and pulls everything together. All-in-all, Gayler Design Build took a small cramped bathroom and made it feel spacious and airy, even without a window!
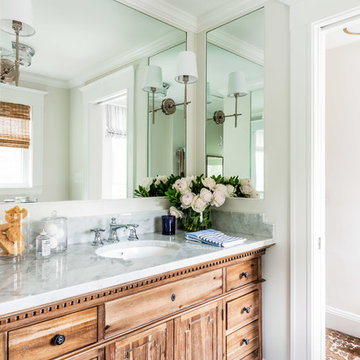
Jessica Delaney Photography
ボストンにあるお手頃価格の小さなトラディショナルスタイルのおしゃれなマスターバスルーム (中間色木目調キャビネット、グレーの壁、大理石の床、アンダーカウンター洗面器、大理石の洗面台、グレーの床、白い洗面カウンター、落し込みパネル扉のキャビネット) の写真
ボストンにあるお手頃価格の小さなトラディショナルスタイルのおしゃれなマスターバスルーム (中間色木目調キャビネット、グレーの壁、大理石の床、アンダーカウンター洗面器、大理石の洗面台、グレーの床、白い洗面カウンター、落し込みパネル扉のキャビネット) の写真

After! The newly renovated bathroom features a totally open space with a frameless shower enclosure, white furniture style vanity, soft grey beadboard wainscotting, white woodwork, black porcelain tile flooring and a soft gray wall color. Note the newly constructed custom storage reflected in the mirror. The open shelving has a metallic patterned modern damask wall covering.
小さな緑色の浴室・バスルーム (落し込みパネル扉のキャビネット) の写真
1