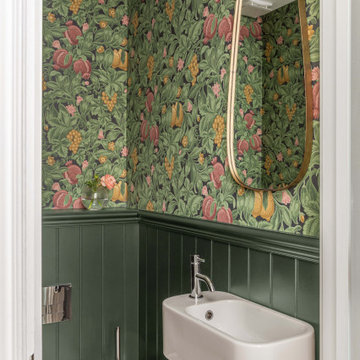小さな緑色の浴室・バスルーム (全タイプの壁の仕上げ) の写真
絞り込み:
資材コスト
並び替え:今日の人気順
写真 1〜20 枚目(全 80 枚)
1/4

コーンウォールにあるお手頃価格の小さなエクレクティックスタイルのおしゃれな子供用バスルーム (白いキャビネット、壁掛け式トイレ、セラミックタイル、セラミックタイルの床、照明、洗面台1つ、ドロップイン型浴槽、シャワー付き浴槽 、緑のタイル、緑の壁、珪岩の洗面台、グレーの床、開き戸のシャワー、白い洗面カウンター、独立型洗面台) の写真

APARTMENT BERLIN VII
Eine Berliner Altbauwohnung im vollkommen neuen Gewand: Bei diesen Räumen in Schöneberg zeichnete THE INNER HOUSE für eine komplette Sanierung verantwortlich. Dazu gehörte auch, den Grundriss zu ändern: Die Küche hat ihren Platz nun als Ort für Gemeinsamkeit im ehemaligen Berliner Zimmer. Dafür gibt es ein ruhiges Schlafzimmer in den hinteren Räumen. Das Gästezimmer verfügt jetzt zudem über ein eigenes Gästebad im britischen Stil. Bei der Sanierung achtete THE INNER HOUSE darauf, stilvolle und originale Details wie Doppelkastenfenster, Türen und Beschläge sowie das Parkett zu erhalten und aufzuarbeiten. Darüber hinaus bringt ein stimmiges Farbkonzept die bereits vorhandenen Vintagestücke nun angemessen zum Strahlen.
INTERIOR DESIGN & STYLING: THE INNER HOUSE
LEISTUNGEN: Grundrissoptimierung, Elektroplanung, Badezimmerentwurf, Farbkonzept, Koordinierung Gewerke und Baubegleitung, Möbelentwurf und Möblierung
FOTOS: © THE INNER HOUSE, Fotograf: Manuel Strunz, www.manuu.eu

サンフランシスコにある高級な小さなおしゃれな浴室 (濃色木目調キャビネット、コーナー設置型シャワー、白いタイル、セラミックタイル、一体型シンク、人工大理石カウンター、引戸のシャワー、白い洗面カウンター、洗面台1つ、一体型トイレ 、緑の壁、セラミックタイルの床、白い床、壁紙) の写真

サンフランシスコにある小さなおしゃれな子供用バスルーム (白いキャビネット、緑のタイル、磁器タイル、マルチカラーの壁、大理石の床、一体型シンク、白い床、開き戸のシャワー、白い洗面カウンター、ニッチ、洗面台1つ、造り付け洗面台、壁紙) の写真
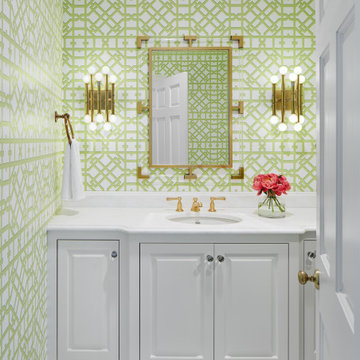
Martha O'Hara Interiors, Interior Design & Photo Styling | Hage Homes, Builder | Corey Gaffer, Photography
Please Note: All “related,” “similar,” and “sponsored” products tagged or listed by Houzz are not actual products pictured. They have not been approved by Martha O’Hara Interiors nor any of the professionals credited. For information about our work, please contact design@oharainteriors.com.

Bagno di servizio con vasca NIC.DESIGN 100 x 100 cm e doccia in nicchia con cromoterapia, body jet e cascata d'acqua. A finitura delle pareti la carta da parati wet system di wall e deco.
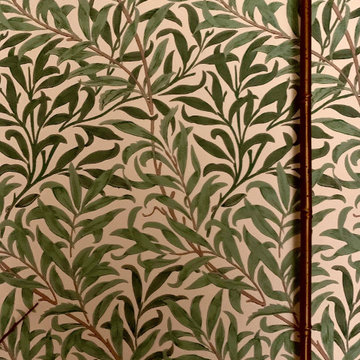
Iconic William Morris Wallpaper Installation: Beautiful Willow Bough
他の地域にあるラグジュアリーな小さなエクレクティックスタイルのおしゃれな浴室 (マルチカラーの壁、壁紙) の写真
他の地域にあるラグジュアリーな小さなエクレクティックスタイルのおしゃれな浴室 (マルチカラーの壁、壁紙) の写真

This gorgeous guest bathroom remodel turned an outdated hall bathroom into a guest's spa retreat. The classic gray subway tile mixed with dark gray shiplap lends a farmhouse feel, while the octagon, marble-look porcelain floor tile and brushed nickel accents add a modern vibe. Paired with the existing oak vanity and curved retro mirrors, this space has it all - a combination of colors and textures that invites you to come on in...
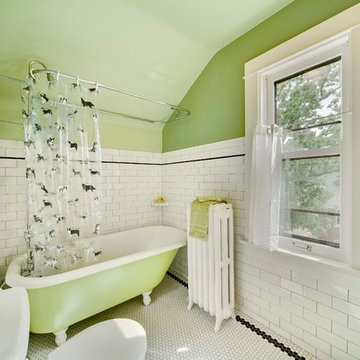
Joe DeMaio Photography
他の地域にある小さなトラディショナルスタイルのおしゃれな浴室 (猫足バスタブ、シャワー付き浴槽 、緑の壁、モザイクタイル、白いタイル、サブウェイタイル、白い床) の写真
他の地域にある小さなトラディショナルスタイルのおしゃれな浴室 (猫足バスタブ、シャワー付き浴槽 、緑の壁、モザイクタイル、白いタイル、サブウェイタイル、白い床) の写真

Kids bathroom with modern subway tile in a traditional format with black grout. Freestanding double sink with solid surface quartz top with integrated sinks and brass Hansgrohe fixtures.

Guest bathroom with dimensional tile wainscot
ロサンゼルスにある小さなトラディショナルスタイルのおしゃれなバスルーム (浴槽なし) (シェーカースタイル扉のキャビネット、濃色木目調キャビネット、アルコーブ型浴槽、シャワー付き浴槽 、一体型トイレ 、マルチカラーのタイル、セラミックタイル、マルチカラーの壁、ライムストーンの床、アンダーカウンター洗面器、ライムストーンの洗面台、緑の床、開き戸のシャワー、グリーンの洗面カウンター、ニッチ、洗面台1つ、独立型洗面台、羽目板の壁) の写真
ロサンゼルスにある小さなトラディショナルスタイルのおしゃれなバスルーム (浴槽なし) (シェーカースタイル扉のキャビネット、濃色木目調キャビネット、アルコーブ型浴槽、シャワー付き浴槽 、一体型トイレ 、マルチカラーのタイル、セラミックタイル、マルチカラーの壁、ライムストーンの床、アンダーカウンター洗面器、ライムストーンの洗面台、緑の床、開き戸のシャワー、グリーンの洗面カウンター、ニッチ、洗面台1つ、独立型洗面台、羽目板の壁) の写真
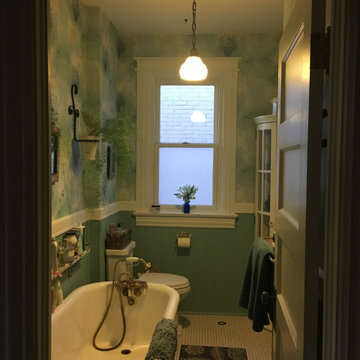
デンバーにある低価格の小さなヴィクトリアン調のおしゃれなバスルーム (浴槽なし) (シェーカースタイル扉のキャビネット、白いキャビネット、猫足バスタブ、分離型トイレ、磁器タイルの床、アンダーカウンター洗面器、大理石の洗面台、白い床、白い洗面カウンター、洗面台1つ、独立型洗面台、壁紙) の写真
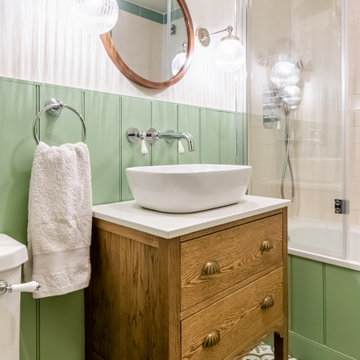
Restoring a beautiful listed building while adding in period features and character through colour and pattern.
ロンドンにあるお手頃価格の小さなエクレクティックスタイルのおしゃれな浴室 (シェーカースタイル扉のキャビネット、茶色いキャビネット、ドロップイン型浴槽、緑のタイル、セラミックタイル、緑の壁、セラミックタイルの床、大理石の洗面台、マルチカラーの床、白い洗面カウンター、洗面台1つ、独立型洗面台、塗装板張りの壁) の写真
ロンドンにあるお手頃価格の小さなエクレクティックスタイルのおしゃれな浴室 (シェーカースタイル扉のキャビネット、茶色いキャビネット、ドロップイン型浴槽、緑のタイル、セラミックタイル、緑の壁、セラミックタイルの床、大理石の洗面台、マルチカラーの床、白い洗面カウンター、洗面台1つ、独立型洗面台、塗装板張りの壁) の写真
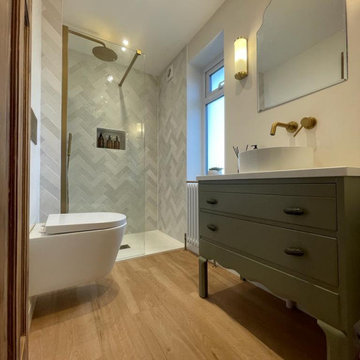
small shower room with reclaimed vanity unit
他の地域にある小さなモダンスタイルのおしゃれなバスルーム (浴槽なし) (家具調キャビネット、独立型洗面台、緑のキャビネット、オープン型シャワー、壁掛け式トイレ、グレーのタイル、セラミックタイル、ラミネートの床、コンソール型シンク、御影石の洗面台、オープンシャワー、白い洗面カウンター) の写真
他の地域にある小さなモダンスタイルのおしゃれなバスルーム (浴槽なし) (家具調キャビネット、独立型洗面台、緑のキャビネット、オープン型シャワー、壁掛け式トイレ、グレーのタイル、セラミックタイル、ラミネートの床、コンソール型シンク、御影石の洗面台、オープンシャワー、白い洗面カウンター) の写真
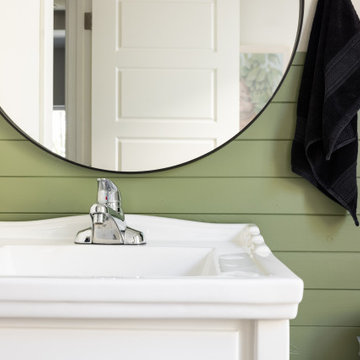
A historic home in the heart of inner-city Calgary was updated to a rustic farmhouse finish, integrating the existing structures and finishes into the new areas.
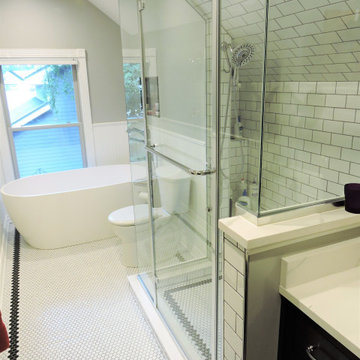
The updated bathroom retains the traditional feel of the time when it was built, but with modern conveniences. The free-standing tub allows for a relaxing soak. The shower is light and unobtrusive. The hex tile includes a border, both around the room and in the shower.
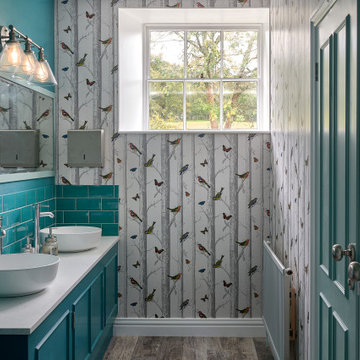
ハンプシャーにある小さなトランジショナルスタイルのおしゃれな子供用バスルーム (ターコイズのキャビネット、緑のタイル、セラミックタイル、マルチカラーの壁、御影石の洗面台、白い洗面カウンター、洗面台2つ、造り付け洗面台、壁紙、落し込みパネル扉のキャビネット) の写真

Download our free ebook, Creating the Ideal Kitchen. DOWNLOAD NOW
This charming little attic bath was an infrequently used guest bath located on the 3rd floor right above the master bath that we were also remodeling. The beautiful original leaded glass windows open to a view of the park and small lake across the street. A vintage claw foot tub sat directly below the window. This is where the charm ended though as everything was sorely in need of updating. From the pieced-together wall cladding to the exposed electrical wiring and old galvanized plumbing, it was in definite need of a gut job. Plus the hardwood flooring leaked into the bathroom below which was priority one to fix. Once we gutted the space, we got to rebuilding the room. We wanted to keep the cottage-y charm, so we started with simple white herringbone marble tile on the floor and clad all the walls with soft white shiplap paneling. A new clawfoot tub/shower under the original window was added. Next, to allow for a larger vanity with more storage, we moved the toilet over and eliminated a mish mash of storage pieces. We discovered that with separate hot/cold supplies that were the only thing available for a claw foot tub with a shower kit, building codes require a pressure balance valve to prevent scalding, so we had to install a remote valve. We learn something new on every job! There is a view to the park across the street through the home’s original custom shuttered windows. Can’t you just smell the fresh air? We found a vintage dresser and had it lacquered in high gloss black and converted it into a vanity. The clawfoot tub was also painted black. Brass lighting, plumbing and hardware details add warmth to the room, which feels right at home in the attic of this traditional home. We love how the combination of traditional and charming come together in this sweet attic guest bath. Truly a room with a view!
Designed by: Susan Klimala, CKD, CBD
Photography by: Michael Kaskel
For more information on kitchen and bath design ideas go to: www.kitchenstudio-ge.com

Olive ash veneer vanity cabinet floats above the grey tile floor, complementing a green tiled shower.
photography by adam rouse
サンフランシスコにあるお手頃価格の小さなミッドセンチュリースタイルのおしゃれなマスターバスルーム (アンダーカウンター洗面器、フラットパネル扉のキャビネット、淡色木目調キャビネット、人工大理石カウンター、アルコーブ型シャワー、一体型トイレ 、緑のタイル、セラミックタイル、磁器タイルの床) の写真
サンフランシスコにあるお手頃価格の小さなミッドセンチュリースタイルのおしゃれなマスターバスルーム (アンダーカウンター洗面器、フラットパネル扉のキャビネット、淡色木目調キャビネット、人工大理石カウンター、アルコーブ型シャワー、一体型トイレ 、緑のタイル、セラミックタイル、磁器タイルの床) の写真
小さな緑色の浴室・バスルーム (全タイプの壁の仕上げ) の写真
1
