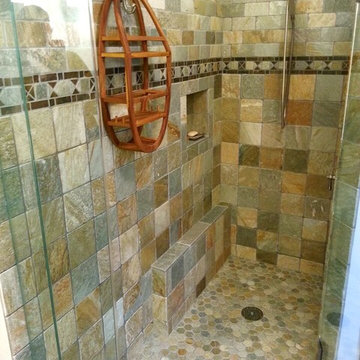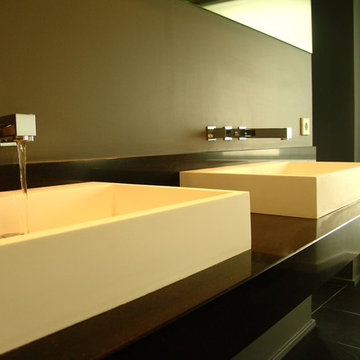緑色の浴室・バスルーム (スレートの床) の写真
絞り込み:
資材コスト
並び替え:今日の人気順
写真 121〜140 枚目(全 175 枚)
1/3
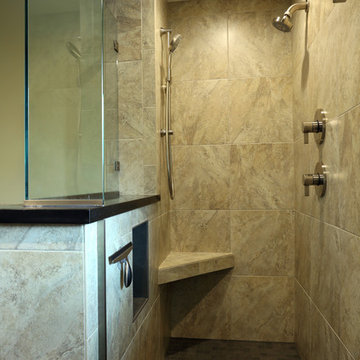
ポートランドにある中くらいなコンテンポラリースタイルのおしゃれなバスルーム (浴槽なし) (シェーカースタイル扉のキャビネット、中間色木目調キャビネット、アルコーブ型浴槽、アルコーブ型シャワー、分離型トイレ、黒いタイル、グレーのタイル、セラミックタイル、ベージュの壁、スレートの床、アンダーカウンター洗面器、人工大理石カウンター) の写真
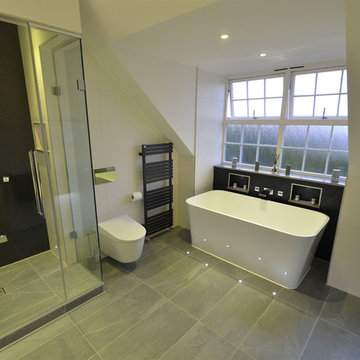
For more information visit www.knoetze.co.uk.
ロンドンにあるコンテンポラリースタイルのおしゃれな浴室 (黒いキャビネット、置き型浴槽、洗い場付きシャワー、壁掛け式トイレ、白い壁、スレートの床、壁付け型シンク) の写真
ロンドンにあるコンテンポラリースタイルのおしゃれな浴室 (黒いキャビネット、置き型浴槽、洗い場付きシャワー、壁掛け式トイレ、白い壁、スレートの床、壁付け型シンク) の写真
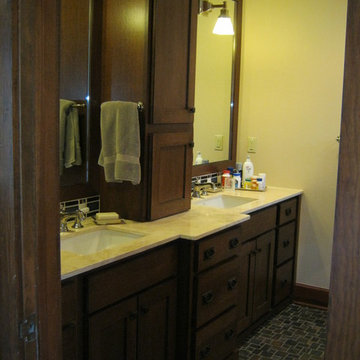
Design and photos by Monica Lewis, CMKBD, MCR, UDCP of J.S. Brown & Company.
コロンバスにあるトラディショナルスタイルのおしゃれなマスターバスルーム (アンダーカウンター洗面器、落し込みパネル扉のキャビネット、茶色いキャビネット、ライムストーンの洗面台、マルチカラーのタイル、セラミックタイル、ベージュの壁、スレートの床) の写真
コロンバスにあるトラディショナルスタイルのおしゃれなマスターバスルーム (アンダーカウンター洗面器、落し込みパネル扉のキャビネット、茶色いキャビネット、ライムストーンの洗面台、マルチカラーのタイル、セラミックタイル、ベージュの壁、スレートの床) の写真
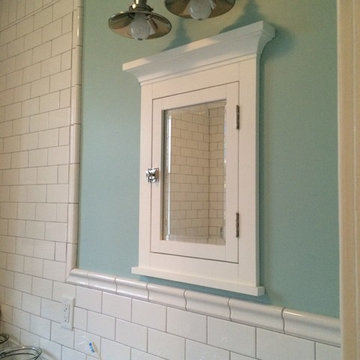
Liz Healy
他の地域にある小さなトラディショナルスタイルのおしゃれな浴室 (アルコーブ型浴槽、シャワー付き浴槽 、分離型トイレ、白いタイル、セラミックタイル、緑の壁、スレートの床、コンソール型シンク) の写真
他の地域にある小さなトラディショナルスタイルのおしゃれな浴室 (アルコーブ型浴槽、シャワー付き浴槽 、分離型トイレ、白いタイル、セラミックタイル、緑の壁、スレートの床、コンソール型シンク) の写真
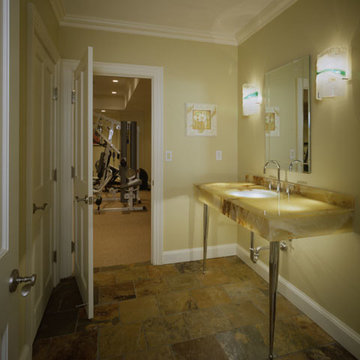
ニューヨークにある高級な広いモダンスタイルのおしゃれなバスルーム (浴槽なし) (ガラス扉のキャビネット、石スラブタイル、スレートの床、アンダーカウンター洗面器、オニキスの洗面台) の写真
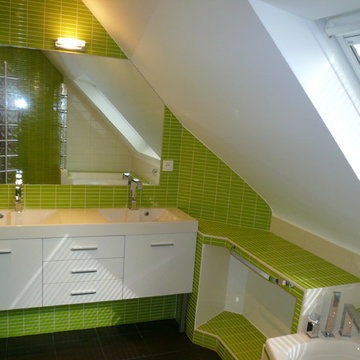
アンジェにあるお手頃価格の中くらいなトラディショナルスタイルのおしゃれなマスターバスルーム (コーナー型浴槽、オープン型シャワー、緑のタイル、セラミックタイル、緑の壁、スレートの床、一体型シンク、人工大理石カウンター) の写真
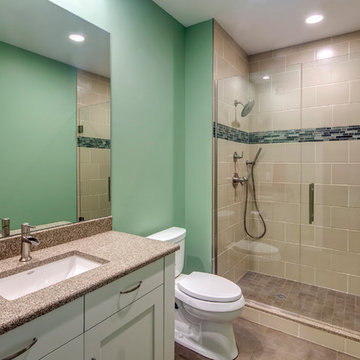
Photo of the main floor bathroom after the existing house was renovated. Photography by Dustyn Hadley at Luxe Photo.
ミネアポリスにある高級な広いビーチスタイルのおしゃれな浴室 (アンダーカウンター洗面器、落し込みパネル扉のキャビネット、白いキャビネット、人工大理石カウンター、グレーのタイル、石タイル、緑の壁、スレートの床、一体型トイレ ) の写真
ミネアポリスにある高級な広いビーチスタイルのおしゃれな浴室 (アンダーカウンター洗面器、落し込みパネル扉のキャビネット、白いキャビネット、人工大理石カウンター、グレーのタイル、石タイル、緑の壁、スレートの床、一体型トイレ ) の写真
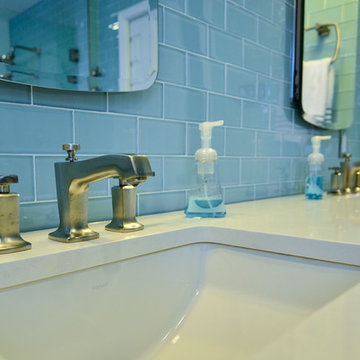
Modern undermount sinks mirror the modern aesthetic found throughout this bathroom design.
フィラデルフィアにある広いモダンスタイルのおしゃれなマスターバスルーム (アンダーカウンター洗面器、シェーカースタイル扉のキャビネット、濃色木目調キャビネット、珪岩の洗面台、オープン型シャワー、青いタイル、ガラスタイル、青い壁、スレートの床) の写真
フィラデルフィアにある広いモダンスタイルのおしゃれなマスターバスルーム (アンダーカウンター洗面器、シェーカースタイル扉のキャビネット、濃色木目調キャビネット、珪岩の洗面台、オープン型シャワー、青いタイル、ガラスタイル、青い壁、スレートの床) の写真
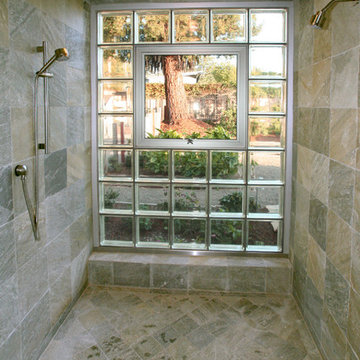
Photos by Kristi Zufall, www.stellamedia.com
サンフランシスコにあるコンテンポラリースタイルのおしゃれなマスターバスルーム (ペデスタルシンク、フラットパネル扉のキャビネット、淡色木目調キャビネット、コンクリートの洗面台、ダブルシャワー、壁掛け式トイレ、マルチカラーのタイル、石タイル、グレーの壁、スレートの床) の写真
サンフランシスコにあるコンテンポラリースタイルのおしゃれなマスターバスルーム (ペデスタルシンク、フラットパネル扉のキャビネット、淡色木目調キャビネット、コンクリートの洗面台、ダブルシャワー、壁掛け式トイレ、マルチカラーのタイル、石タイル、グレーの壁、スレートの床) の写真
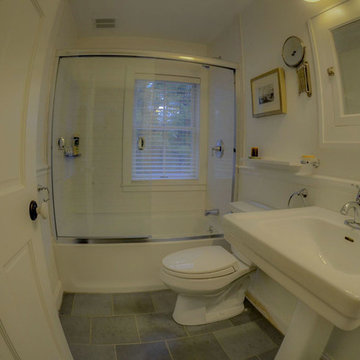
ニューヨークにあるお手頃価格の小さなトラディショナルスタイルのおしゃれなマスターバスルーム (アルコーブ型シャワー、分離型トイレ、白いタイル、セラミックタイル、白い壁、スレートの床、ペデスタルシンク) の写真
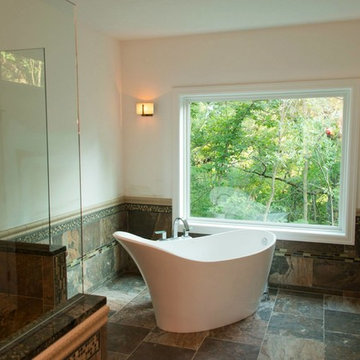
brown stone tile bathroom detail
他の地域にあるおしゃれな浴室 (落し込みパネル扉のキャビネット、白いキャビネット、大理石の洗面台、置き型浴槽、バリアフリー、茶色いタイル、石スラブタイル、スレートの床) の写真
他の地域にあるおしゃれな浴室 (落し込みパネル扉のキャビネット、白いキャビネット、大理石の洗面台、置き型浴槽、バリアフリー、茶色いタイル、石スラブタイル、スレートの床) の写真
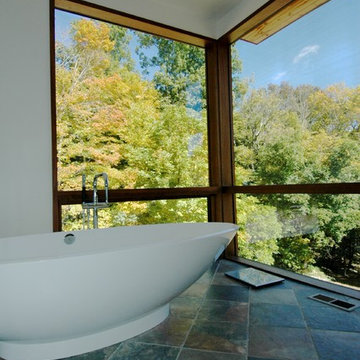
molly tee
ボストンにある高級な広いコンテンポラリースタイルのおしゃれなマスターバスルーム (置き型浴槽、マルチカラーのタイル、石タイル、白い壁、スレートの床) の写真
ボストンにある高級な広いコンテンポラリースタイルのおしゃれなマスターバスルーム (置き型浴槽、マルチカラーのタイル、石タイル、白い壁、スレートの床) の写真
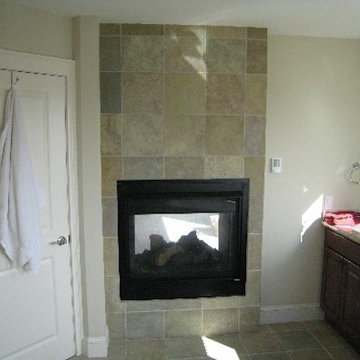
This fireplace surround was created to coincide with the floor tile and master shower tile in this West Seattle bathroom. For a video of this master bathroom you can visit youtube and dmj services slate tile installation design.
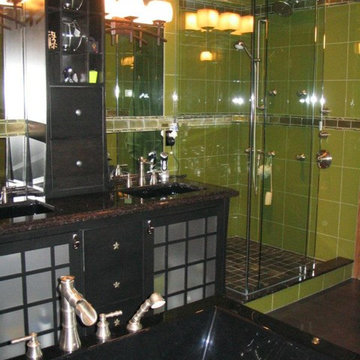
black bathroom vanity sinks with green tiled shower and black stand alone tub.
カルガリーにある中くらいなおしゃれなマスターバスルーム (オーバーカウンターシンク、フラットパネル扉のキャビネット、黒いキャビネット、大理石の洗面台、置き型浴槽、コーナー設置型シャワー、ベージュのタイル、セラミックタイル、緑の壁、スレートの床) の写真
カルガリーにある中くらいなおしゃれなマスターバスルーム (オーバーカウンターシンク、フラットパネル扉のキャビネット、黒いキャビネット、大理石の洗面台、置き型浴槽、コーナー設置型シャワー、ベージュのタイル、セラミックタイル、緑の壁、スレートの床) の写真
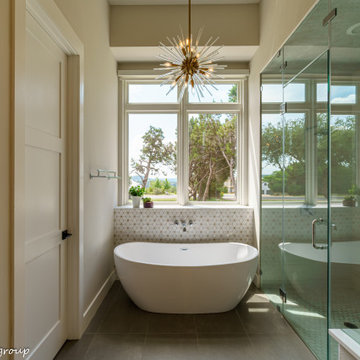
オースティンにある広いトランジショナルスタイルのおしゃれな浴室 (シェーカースタイル扉のキャビネット、置き型浴槽、アルコーブ型シャワー、一体型トイレ 、マルチカラーのタイル、モザイクタイル、スレートの床、アンダーカウンター洗面器、グレーの床、開き戸のシャワー、シャワーベンチ、洗面台2つ、造り付け洗面台) の写真
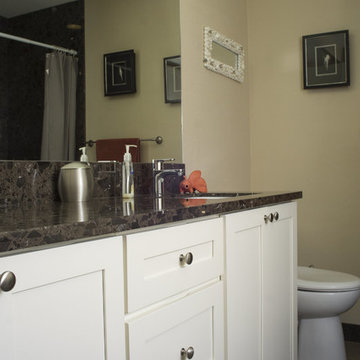
シアトルにあるお手頃価格の中くらいなコンテンポラリースタイルのおしゃれな浴室 (アンダーカウンター洗面器、シェーカースタイル扉のキャビネット、白いキャビネット、御影石の洗面台、アルコーブ型シャワー、一体型トイレ 、ベージュの壁、スレートの床) の写真
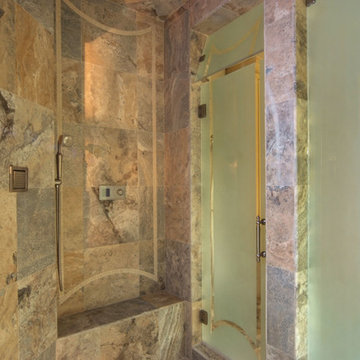
ヒューストンにある高級な広いトラディショナルスタイルのおしゃれなマスターバスルーム (レイズドパネル扉のキャビネット、白いキャビネット、置き型浴槽、アルコーブ型シャワー、マルチカラーのタイル、スレートタイル、グレーの壁、スレートの床、アンダーカウンター洗面器、珪岩の洗面台、マルチカラーの床、開き戸のシャワー、白い洗面カウンター) の写真
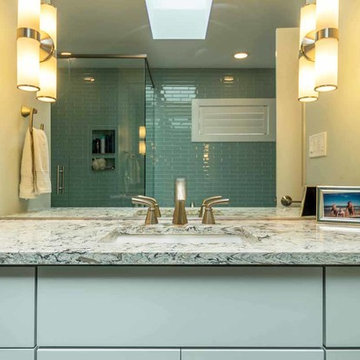
This family of 5 was quickly out-growing their 1,220sf ranch home on a beautiful corner lot. Rather than adding a 2nd floor, the decision was made to extend the existing ranch plan into the back yard, adding a new 2-car garage below the new space - for a new total of 2,520sf. With a previous addition of a 1-car garage and a small kitchen removed, a large addition was added for Master Bedroom Suite, a 4th bedroom, hall bath, and a completely remodeled living, dining and new Kitchen, open to large new Family Room. The new lower level includes the new Garage and Mudroom. The existing fireplace and chimney remain - with beautifully exposed brick. The homeowners love contemporary design, and finished the home with a gorgeous mix of color, pattern and materials.
The project was completed in 2011. Unfortunately, 2 years later, they suffered a massive house fire. The house was then rebuilt again, using the same plans and finishes as the original build, adding only a secondary laundry closet on the main level.
緑色の浴室・バスルーム (スレートの床) の写真
7
