ブラウンの浴室・バスルーム (ミラータイル、石タイル) の写真
絞り込み:
資材コスト
並び替え:今日の人気順
写真 1〜20 枚目(全 1,077 枚)
1/4

フィラデルフィアにある中くらいなトラディショナルスタイルのおしゃれなバスルーム (浴槽なし) (一体型トイレ 、青い壁、セラミックタイルの床、バリアフリー、ベージュのタイル、黒いタイル、グレーのタイル、石タイル) の写真

ロサンゼルスにあるラグジュアリーな中くらいなコンテンポラリースタイルのおしゃれなマスターバスルーム (フラットパネル扉のキャビネット、濃色木目調キャビネット、置き型浴槽、白い壁、一体型シンク、洗面台2つ、フローティング洗面台、大理石の床、大理石の洗面台、ニッチ、ミラータイル、マルチカラーの床、マルチカラーの洗面カウンター) の写真
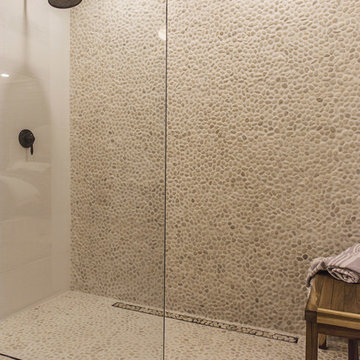
タンパにあるお手頃価格の中くらいなカントリー風のおしゃれなマスターバスルーム (中間色木目調キャビネット、ダブルシャワー、白いタイル、石タイル、ベージュの壁、玉石タイル、ベッセル式洗面器、ベージュの床、オープンシャワー) の写真
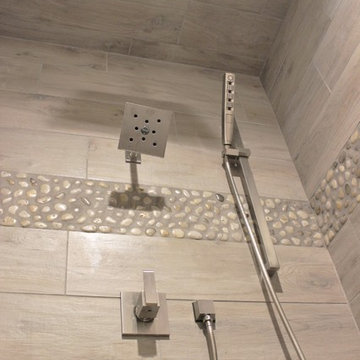
DuraSupreme cabinetry in Shaker doorstyle and Pearl painted finish. Cambria Berwyn Quartz and custom back-lit mirrors. Bathroom remodeled from start to finish by Village Home Stores.
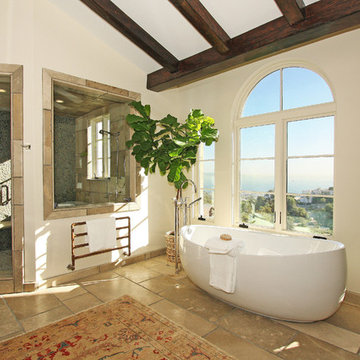
ロサンゼルスにあるラグジュアリーな巨大なトラディショナルスタイルのおしゃれな浴室 (置き型浴槽、コーナー設置型シャワー、石タイル、トラバーチンの床、一体型トイレ 、ベージュのタイル、白い壁、アンダーカウンター洗面器) の写真
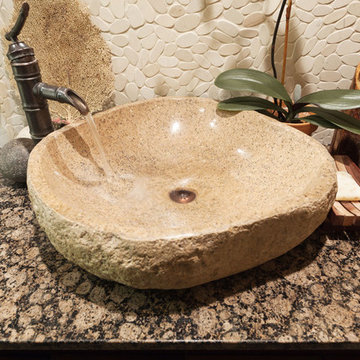
Asian style bathroom with granite counter top, stone vessel sink, bamboo inspired faucet and beige pebble tile backsplash.
ロサンゼルスにあるアジアンスタイルのおしゃれな浴室 (ベッセル式洗面器、御影石の洗面台、ベージュのタイル、石タイル) の写真
ロサンゼルスにあるアジアンスタイルのおしゃれな浴室 (ベッセル式洗面器、御影石の洗面台、ベージュのタイル、石タイル) の写真
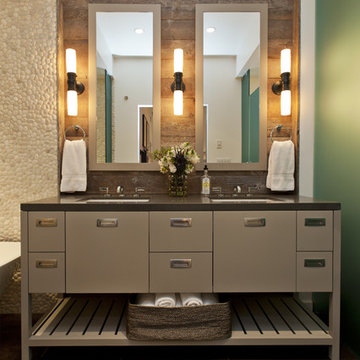
Master Bathroom- using reclaimed barn board as backsplash (treated with marine grade matte finish to protect wood from water damage), custom vanity by Fiorella Design.
Frank Paul Perez Photographer

Photo; Cesar Rubio
サンフランシスコにある中くらいなコンテンポラリースタイルのおしゃれなバスルーム (浴槽なし) (アンダーカウンター洗面器、石タイル、ベージュの壁、セラミックタイルの床、オープンシェルフ、中間色木目調キャビネット、分離型トイレ、グレーのタイル、ベージュの床) の写真
サンフランシスコにある中くらいなコンテンポラリースタイルのおしゃれなバスルーム (浴槽なし) (アンダーカウンター洗面器、石タイル、ベージュの壁、セラミックタイルの床、オープンシェルフ、中間色木目調キャビネット、分離型トイレ、グレーのタイル、ベージュの床) の写真

. Accentuated ultra-luxurious design brings alive the concept of comfort that gently transforms into sophistication. It serves timeless comfort with a twist of modernism and instantly uplifts the overall design vibe.

These clients hired us to renovate their long and narrow bathroom with a dysfunctional design. Along with creating a more functional layout, our clients wanted a walk-in shower, a separate bathtub, and a double vanity. Already working with tight space, we got creative and were able to widen the bathroom by 30 inches. This additional space allowed us to install a wet area, rather than a small, separate shower, which works perfectly to prevent the rest of the bathroom from getting soaked when their youngest child plays and splashes in the bath.
Our clients wanted an industrial-contemporary style, with clean lines and refreshing colors. To ensure the bathroom was cohesive with the rest of their home (a timber frame mountain-inspired home located in northern New Hampshire), we decided to mix a few complementary elements to get the look of their dreams. The shower and bathtub boast industrial-inspired oil-rubbed bronze hardware, and the light contemporary ceramic garden seat brightens up the space while providing the perfect place to sit during bath time. We chose river rock tile for the wet area, which seamlessly contrasts against the rustic wood-like tile. And finally, we merged both rustic and industrial-contemporary looks through the vanity using rustic cabinets and mirror frames as well as “industrial” Edison bulb lighting.
Project designed by Franconia interior designer Randy Trainor. She also serves the New Hampshire Ski Country, Lake Regions and Coast, including Lincoln, North Conway, and Bartlett.
For more about Randy Trainor, click here: https://crtinteriors.com/
To learn more about this project, click here: https://crtinteriors.com/mountain-bathroom/
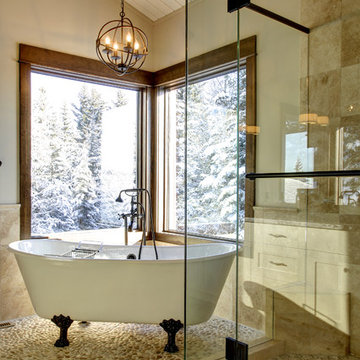
John Cornegge, Think Orange Media
カルガリーにあるトラディショナルスタイルのおしゃれな浴室 (猫足バスタブ、アルコーブ型シャワー、ベージュのタイル、御影石の洗面台、石タイル、玉石タイル、ベージュの床) の写真
カルガリーにあるトラディショナルスタイルのおしゃれな浴室 (猫足バスタブ、アルコーブ型シャワー、ベージュのタイル、御影石の洗面台、石タイル、玉石タイル、ベージュの床) の写真

This guest bath features an elevated vanity with a stone floor accent visible from below the vanity that is duplicate in the shower. The cabinets are a dark grey and are distressed adding to the rustic luxe quality of the room. Photo by Chris Marona
Tim Flanagan Architect
Veritas General Contractor
Finewood Interiors for cabinetry
Light and Tile Art for lighting and tile and counter tops.
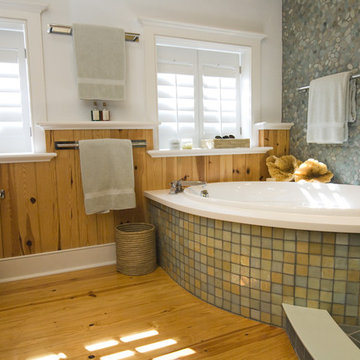
Photo by John Welsh.
ウィルミントンにあるコンテンポラリースタイルのおしゃれな浴室 (石タイル) の写真
ウィルミントンにあるコンテンポラリースタイルのおしゃれな浴室 (石タイル) の写真
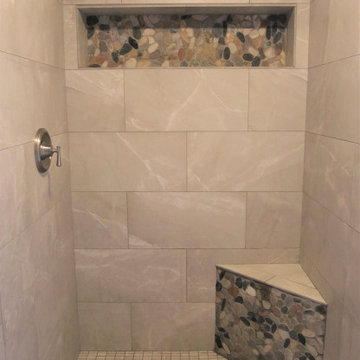
Successful Master Bathroom Shower Surround Completed!
The challenge was to incorporate the master bath shower with the existing decor in this beautiful rustic mountain home. Existing exterior rock and a river rock fireplace and tub surround were the starting point for the choice of materials. The existing rock colors were grays with hints of blue undertones.
Pebble mosaics with the same color range were the perfect answer. The large format gray porcelain tiles look like natural stone with their realistic white veining. The results were stunning and create a seamless feeling withing the existing decor. This shower provides a brand new, updated, spacious space for the new home owners.
Client shares testimonial and review on Google: "Karen was so helpful in picking tile for my new shower. She took the time to come to my house to make sure the samples we picked out matched. The shower looks fantastic. We will definitely use French Creek again."
- See more reviews on Facebook and Google.
Making Your Home Beautiful One Room at a Time…
French Creek Designs Kitchen & Bath Design Studio - where selections begin. Let us design and dream with you. Overwhelmed on where to start that Home Improvement, Kitchen or Bath Project? Let our Designers video conference or sit down with you, take the overwhelming out of the picture and assist in choosing your materials. Whether new construction, full remodel or just a partial remodel, we can help you to make it an enjoyable experience to design your dream space. Call to schedule a free design consultation with one of our exceptional designers today! 307-337-4500
#openforbusiness #casper #wyoming #casperbusiness #frenchcreekdesigns #shoplocal #casperwyoming #bathremodeling #bathdesigners #pebbles #niche #showersurround #showertiles #showerdrains #showerbench #cabinets #countertops #knobsandpulls #sinksandfaucets #flooring #tileandmosiacs #laundryremodel #homeimprovement
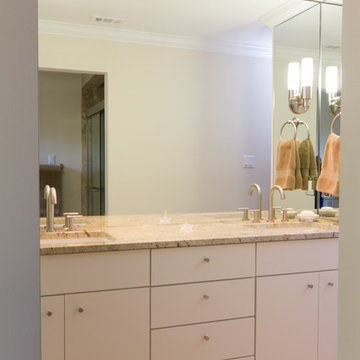
Bath with double vanity
オースティンにあるお手頃価格の中くらいなコンテンポラリースタイルのおしゃれな浴室 (白いキャビネット、白い壁、磁器タイルの床、アンダーカウンター洗面器、マルチカラーのタイル、ミラータイル、御影石の洗面台、ベージュの床、白い洗面カウンター) の写真
オースティンにあるお手頃価格の中くらいなコンテンポラリースタイルのおしゃれな浴室 (白いキャビネット、白い壁、磁器タイルの床、アンダーカウンター洗面器、マルチカラーのタイル、ミラータイル、御影石の洗面台、ベージュの床、白い洗面カウンター) の写真

photo by Matt Pilsner www.mattpilsner.com
ニューヨークにある中くらいなラスティックスタイルのおしゃれなマスターバスルーム (アンダーカウンター洗面器、落し込みパネル扉のキャビネット、ヴィンテージ仕上げキャビネット、ソープストーンの洗面台、コーナー設置型シャワー、一体型トイレ 、茶色いタイル、石タイル、茶色い壁、磁器タイルの床) の写真
ニューヨークにある中くらいなラスティックスタイルのおしゃれなマスターバスルーム (アンダーカウンター洗面器、落し込みパネル扉のキャビネット、ヴィンテージ仕上げキャビネット、ソープストーンの洗面台、コーナー設置型シャワー、一体型トイレ 、茶色いタイル、石タイル、茶色い壁、磁器タイルの床) の写真

Our custom homes are built on the Space Coast in Brevard County, FL in the growing communities of Melbourne, FL and Viera, FL. As a custom builder in Brevard County we build custom homes in the communities of Wyndham at Duran, Charolais Estates, Casabella, Fairway Lakes and on your own lot.
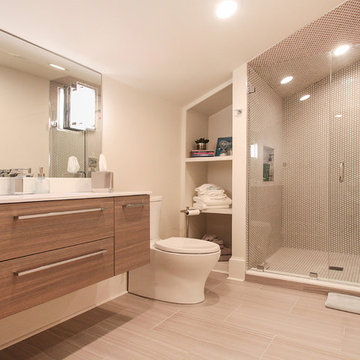
ニューオリンズにある低価格の小さなトランジショナルスタイルのおしゃれな子供用バスルーム (フラットパネル扉のキャビネット、淡色木目調キャビネット、アルコーブ型シャワー、分離型トイレ、グレーのタイル、石タイル、白い壁、磁器タイルの床、アンダーカウンター洗面器、クオーツストーンの洗面台、グレーの床、開き戸のシャワー、白い洗面カウンター) の写真
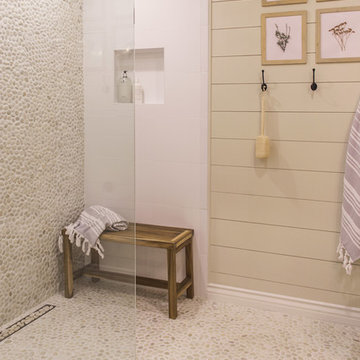
タンパにあるお手頃価格の中くらいなカントリー風のおしゃれなマスターバスルーム (中間色木目調キャビネット、ダブルシャワー、白いタイル、石タイル、ベージュの壁、玉石タイル、ベッセル式洗面器、ベージュの床、オープンシャワー) の写真

The reclaimed barn wood was made into a vanity. Colored concrete counter top, pebbled backsplash and a carved stone vessel sink gives that earthy feel. Iron details through out the space.
Photo by Lift Your Eyes Photography
ブラウンの浴室・バスルーム (ミラータイル、石タイル) の写真
1