ブラウンの浴室・バスルーム (シャワー付き浴槽 、オレンジの壁) の写真
絞り込み:
資材コスト
並び替え:今日の人気順
写真 1〜20 枚目(全 88 枚)
1/4

Bathrooms don't have to be boring or basic. They can inspire you, entertain you, and really wow your guests. This rustic-modern design truly represents this family and their home.
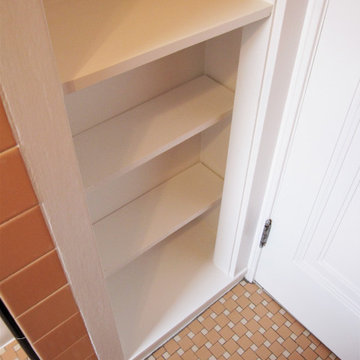
Primer and Paint Used:
* KILZ 3 Premium Primer
* Sherwin-Williams Interior Satin Super Paint (Sumptuous
Peach - 6345)
* Behr Premium Plus Interior Paint (Ultra Pure White)
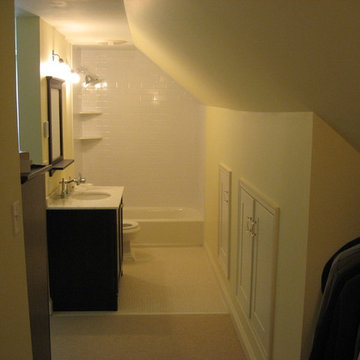
Daniel Muonio
ミネアポリスにあるお手頃価格の小さなトラディショナルスタイルのおしゃれなバスルーム (浴槽なし) (シェーカースタイル扉のキャビネット、茶色いキャビネット、アルコーブ型浴槽、シャワー付き浴槽 、分離型トイレ、白いタイル、サブウェイタイル、オレンジの壁、セラミックタイルの床、アンダーカウンター洗面器、御影石の洗面台) の写真
ミネアポリスにあるお手頃価格の小さなトラディショナルスタイルのおしゃれなバスルーム (浴槽なし) (シェーカースタイル扉のキャビネット、茶色いキャビネット、アルコーブ型浴槽、シャワー付き浴槽 、分離型トイレ、白いタイル、サブウェイタイル、オレンジの壁、セラミックタイルの床、アンダーカウンター洗面器、御影石の洗面台) の写真

Dan Rockafellow Photography
Sandstone Quartzite Countertops
Flagstone Flooring
Real stone shower wall with slate side walls
Wall-Mounted copper faucet and copper sink
Dark green ceiling (not shown)
Over-scale rustic pendant lighting
Custom shower curtain
Green stained vanity cabinet with dimming toe-kick lighting
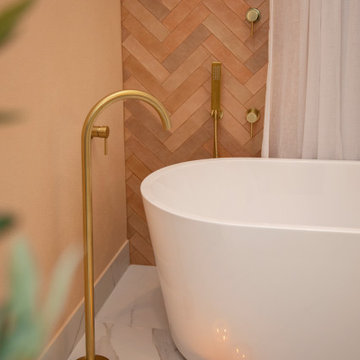
A serene colour palette with shades of Dulux Bruin Spice and Nood Co peach concrete adds warmth to a south-facing bathroom, complemented by dramatic white floor-to-ceiling shower curtains. Finishes of handmade clay herringbone tiles, raw rendered walls and marbled surfaces adds texture to the bathroom renovation.

ベルリンにあるミッドセンチュリースタイルのおしゃれなバスルーム (浴槽なし) (アルコーブ型浴槽、シャワー付き浴槽 、オレンジのタイル、オレンジの壁、一体型シンク、コンクリートの洗面台、オープンシャワー、グレーの洗面カウンター、洗面台1つ、ニッチ) の写真
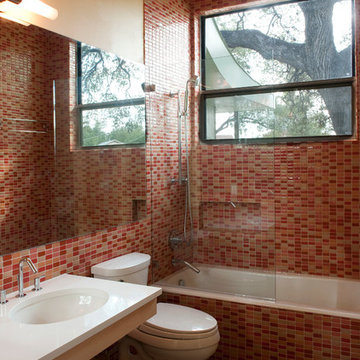
Casey Woods Photography
オースティンにある小さなコンテンポラリースタイルのおしゃれな浴室 (アンダーカウンター洗面器、フラットパネル扉のキャビネット、淡色木目調キャビネット、クオーツストーンの洗面台、アルコーブ型浴槽、シャワー付き浴槽 、一体型トイレ 、ピンクのタイル、ガラスタイル、オレンジの壁、コンクリートの床) の写真
オースティンにある小さなコンテンポラリースタイルのおしゃれな浴室 (アンダーカウンター洗面器、フラットパネル扉のキャビネット、淡色木目調キャビネット、クオーツストーンの洗面台、アルコーブ型浴槽、シャワー付き浴槽 、一体型トイレ 、ピンクのタイル、ガラスタイル、オレンジの壁、コンクリートの床) の写真
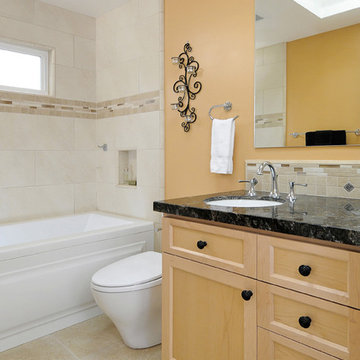
In this bathroom, we kept the larger pieces simple to create a clean space. However, the design is anything but boring! The vanity legs, tile design, choice of knobs and lighting fixture make this bathroom current and interesting.
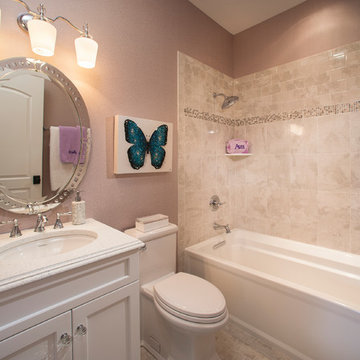
フィラデルフィアにある中くらいなコンテンポラリースタイルのおしゃれな子供用バスルーム (シェーカースタイル扉のキャビネット、白いキャビネット、アルコーブ型浴槽、シャワー付き浴槽 、分離型トイレ、オレンジの壁、アンダーカウンター洗面器、御影石の洗面台) の写真
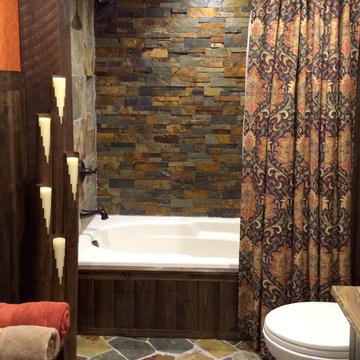
Sandstone Quartzite Countertops
Flagstone Flooring
Real stone shower wall with slate side walls
Wall-Mounted copper faucet and copper sink
Dark green ceiling (not shown)
Over-scale rustic pendant lighting
Custom shower curtain
Green stained vanity cabinet with dimming toe-kick lighting
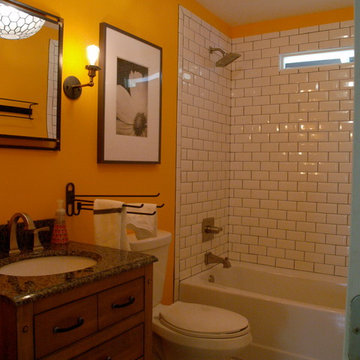
Everyone oohs and ahhs over this orange bathroom! Marble hex tiles on the floor, classic subway tile, transitional style brushed nickel bath fixtures from Delta Faucet, black wrought iron West Elm Mirror, Restoration Hardware industrial-style sconces with Edison bulbs, West Elm chandelier (that mirrors the hex floor) and furniture-like vanity made for an eclectic and fun hall bathroom.
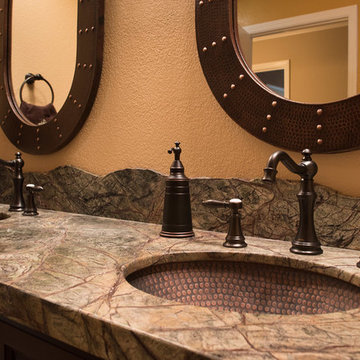
Bathrooms don't have to be boring or basic. They can inspire you, entertain you, and really wow your guests. This rustic-modern design truly represents this family and their home.
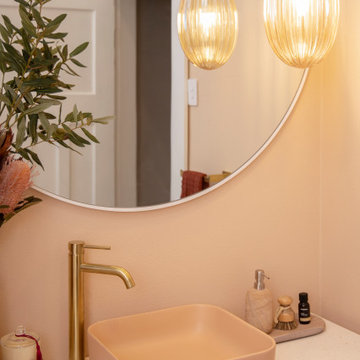
A serene colour palette with shades of Dulux Bruin Spice and Nood Co peach concrete adds warmth to a south-facing bathroom, complemented by dramatic white floor-to-ceiling shower curtains. Finishes of handmade clay herringbone tiles, raw rendered walls and marbled surfaces adds texture to the bathroom renovation.
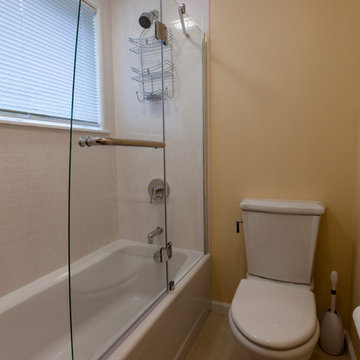
The on-suite guest bath proves that a neutral palette doesn’t have to be boring. The space is warm and inviting. Combining bird’s eye maple with honey onyx creates unique retro interest while still being current and modern.
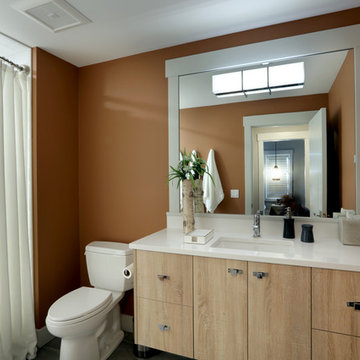
Builder: Falcon Custom Homes
Interior Designer: Mary Burns - Gallery
Photographer: Mike Buck
A perfectly proportioned story and a half cottage, the Farfield is full of traditional details and charm. The front is composed of matching board and batten gables flanking a covered porch featuring square columns with pegged capitols. A tour of the rear façade reveals an asymmetrical elevation with a tall living room gable anchoring the right and a low retractable-screened porch to the left.
Inside, the front foyer opens up to a wide staircase clad in horizontal boards for a more modern feel. To the left, and through a short hall, is a study with private access to the main levels public bathroom. Further back a corridor, framed on one side by the living rooms stone fireplace, connects the master suite to the rest of the house. Entrance to the living room can be gained through a pair of openings flanking the stone fireplace, or via the open concept kitchen/dining room. Neutral grey cabinets featuring a modern take on a recessed panel look, line the perimeter of the kitchen, framing the elongated kitchen island. Twelve leather wrapped chairs provide enough seating for a large family, or gathering of friends. Anchoring the rear of the main level is the screened in porch framed by square columns that match the style of those found at the front porch. Upstairs, there are a total of four separate sleeping chambers. The two bedrooms above the master suite share a bathroom, while the third bedroom to the rear features its own en suite. The fourth is a large bunkroom above the homes two-stall garage large enough to host an abundance of guests.
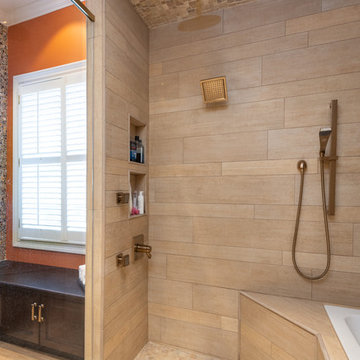
A Spacious Shower with Drop in Tub for relaxing. The wood look porcelain paired with the mosaic floor and ceiling makes for the perfect relaxing space.
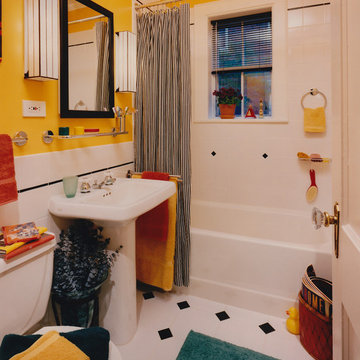
All new finishes and fittings were used in remodeling the bathroom. The colorful walls brighten the space. The black tile accent reflects the theme used throughout the apartment.
Photographer: John Horner
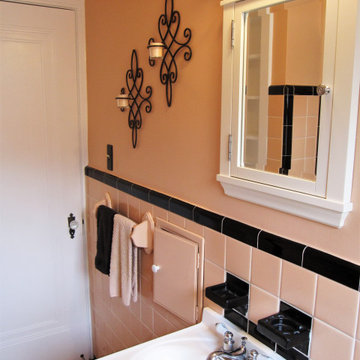
Primer and Paint Used:
* KILZ 3 Premium Primer
* Sherwin-Williams Interior Satin Super Paint (Sumptuous
Peach - 6345)
* Behr Premium Plus Interior Paint (Ultra Pure White)
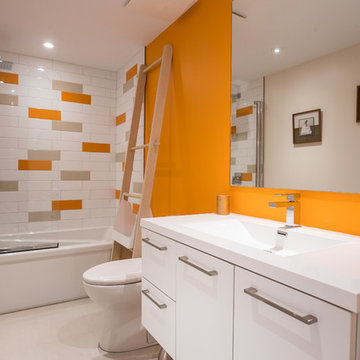
Les matins sont difficiles? Plus maintenant grâce à cette salle de bain aux couleurs vitaminées. Résolument moderne et amusante, elle nous donne envie d'y passer la journée!
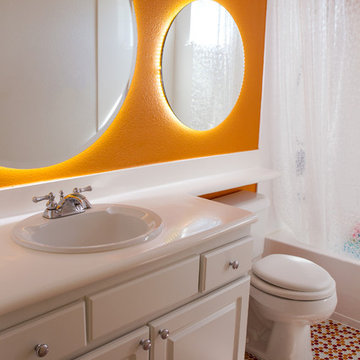
サンフランシスコにある中くらいなコンテンポラリースタイルのおしゃれな子供用バスルーム (オーバーカウンターシンク、レイズドパネル扉のキャビネット、白いキャビネット、人工大理石カウンター、コーナー型浴槽、シャワー付き浴槽 、一体型トイレ 、オレンジのタイル、モザイクタイル、オレンジの壁、モザイクタイル) の写真
ブラウンの浴室・バスルーム (シャワー付き浴槽 、オレンジの壁) の写真
1