青い、木目調の浴室・バスルーム (スレートの床、ベージュの壁、白い壁) の写真
絞り込み:
資材コスト
並び替え:今日の人気順
写真 1〜20 枚目(全 92 枚)

New 4 bedroom home construction artfully designed by E. Cobb Architects for a lively young family maximizes a corner street-to-street lot, providing a seamless indoor/outdoor living experience. A custom steel and glass central stairwell unifies the space and leads to a roof top deck leveraging a view of Lake Washington.
©2012 Steve Keating Photography
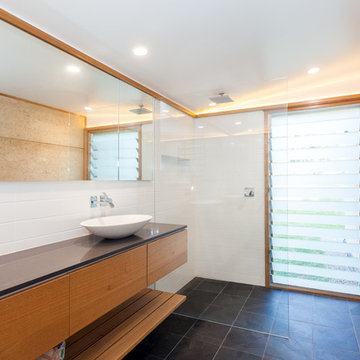
セントラルコーストにある中くらいなモダンスタイルのおしゃれなマスターバスルーム (淡色木目調キャビネット、オープン型シャワー、白いタイル、石タイル、白い壁、スレートの床、ベッセル式洗面器、クオーツストーンの洗面台、黒い床、オープンシャワー、黒い洗面カウンター、フラットパネル扉のキャビネット) の写真

Photos: Donna Dotan Photography; Instagram: @donnadotanphoto
ニューヨークにある中くらいなビーチスタイルのおしゃれなマスターバスルーム (淡色木目調キャビネット、アンダーカウンター洗面器、茶色い床、開き戸のシャワー、ダブルシャワー、ベージュの壁、スレートの床、フラットパネル扉のキャビネット) の写真
ニューヨークにある中くらいなビーチスタイルのおしゃれなマスターバスルーム (淡色木目調キャビネット、アンダーカウンター洗面器、茶色い床、開き戸のシャワー、ダブルシャワー、ベージュの壁、スレートの床、フラットパネル扉のキャビネット) の写真
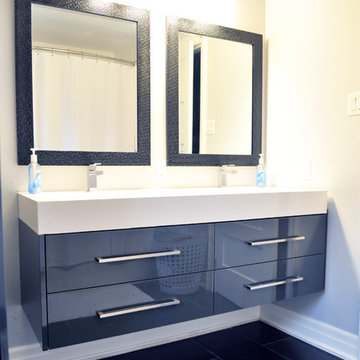
トロントにある中くらいなコンテンポラリースタイルのおしゃれなマスターバスルーム (落し込みパネル扉のキャビネット、黒いキャビネット、分離型トイレ、ベージュの壁、スレートの床、アンダーカウンター洗面器、クオーツストーンの洗面台) の写真
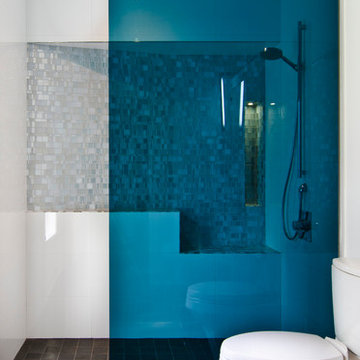
Photography by Nathan Webb, AIA
ワシントンD.C.にあるコンテンポラリースタイルのおしゃれなバスルーム (浴槽なし) (バリアフリー、分離型トイレ、白いタイル、モザイクタイル、白い壁、スレートの床) の写真
ワシントンD.C.にあるコンテンポラリースタイルのおしゃれなバスルーム (浴槽なし) (バリアフリー、分離型トイレ、白いタイル、モザイクタイル、白い壁、スレートの床) の写真

A guest bath lavatory area by Doug Walter , Architect. Custom alder cabinetry holds a copper vessel sink. Twin sconces provide generous lighting, and are supplemented by downlights on dimmers as well. Slate floors carry through the rustic Colorado theme. Construction by Cadre Construction, cabinets fabricated by Genesis Innovations. Photography by Emily Minton Redfield
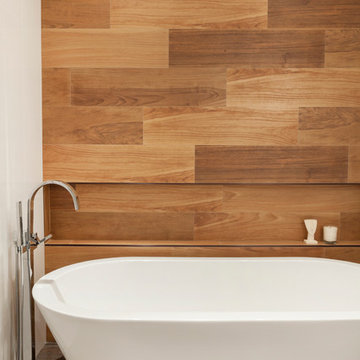
ニューヨークにある高級な中くらいなトランジショナルスタイルのおしゃれなマスターバスルーム (置き型浴槽、フラットパネル扉のキャビネット、淡色木目調キャビネット、白い壁、スレートの床、人工大理石カウンター) の写真

This beautiful bathroom transformation began as a segmented cramped space that was divided by a very inconvenient wall in the middle. The end result was a newly open space with updated fixtures, herringbone floor tile and a white marble effect shower an with extendable and fixed shower heads.

ソルトレイクシティにある中くらいなラスティックスタイルのおしゃれなバスルーム (浴槽なし) (ベッセル式洗面器、中間色木目調キャビネット、ベージュの壁、クオーツストーンの洗面台、石タイル、スレートの床、グレーのタイル、シェーカースタイル扉のキャビネット) の写真
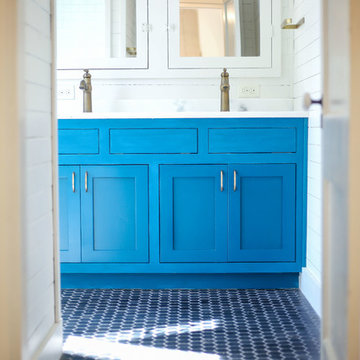
Original shiplap walls, slate hexagon tile, gold faucets, inset medicine cabinets and custom built bright aqua/peacock blue double vanity steal the show in this farmhouse master bathroom.
Photo by https://www.instagram.com/cooks_look_photography/
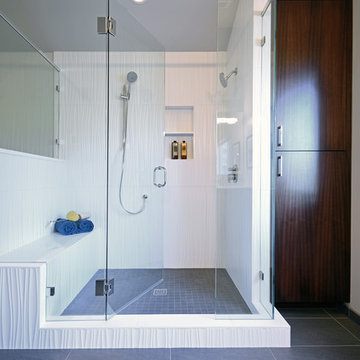
シアトルにある高級な中くらいなコンテンポラリースタイルのおしゃれなマスターバスルーム (フラットパネル扉のキャビネット、濃色木目調キャビネット、コーナー設置型シャワー、白いタイル、磁器タイル、白い壁、スレートの床、グレーの床、開き戸のシャワー) の写真

The Tranquility Residence is a mid-century modern home perched amongst the trees in the hills of Suffern, New York. After the homeowners purchased the home in the Spring of 2021, they engaged TEROTTI to reimagine the primary and tertiary bathrooms. The peaceful and subtle material textures of the primary bathroom are rich with depth and balance, providing a calming and tranquil space for daily routines. The terra cotta floor tile in the tertiary bathroom is a nod to the history of the home while the shower walls provide a refined yet playful texture to the room.

Lauren Rubinstein
アトランタにあるラグジュアリーな巨大なカントリー風のおしゃれなマスターバスルーム (シェーカースタイル扉のキャビネット、白いキャビネット、一体型トイレ 、黒いタイル、石タイル、白い壁、スレートの床、アンダーカウンター洗面器、御影石の洗面台) の写真
アトランタにあるラグジュアリーな巨大なカントリー風のおしゃれなマスターバスルーム (シェーカースタイル扉のキャビネット、白いキャビネット、一体型トイレ 、黒いタイル、石タイル、白い壁、スレートの床、アンダーカウンター洗面器、御影石の洗面台) の写真

Stephen Sullivan Inc.
プロビデンスにあるラグジュアリーな巨大なビーチスタイルのおしゃれなサウナ (ベージュの壁、スレートの床、茶色い床) の写真
プロビデンスにあるラグジュアリーな巨大なビーチスタイルのおしゃれなサウナ (ベージュの壁、スレートの床、茶色い床) の写真
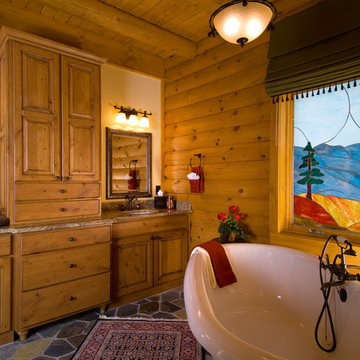
Rick Lee Photograpy
ハンティントンにある中くらいなラスティックスタイルのおしゃれなマスターバスルーム (レイズドパネル扉のキャビネット、中間色木目調キャビネット、猫足バスタブ、分離型トイレ、ベージュの壁、スレートの床、アンダーカウンター洗面器、御影石の洗面台) の写真
ハンティントンにある中くらいなラスティックスタイルのおしゃれなマスターバスルーム (レイズドパネル扉のキャビネット、中間色木目調キャビネット、猫足バスタブ、分離型トイレ、ベージュの壁、スレートの床、アンダーカウンター洗面器、御影石の洗面台) の写真

The client decided that she was in her "forever home" and wanted to create a space that felt clean and fresh but referenced elements of a vintage aesthetic. Panel molding, gently swooping paintable wallpaper, a high-contrast palette and gleaming fixtures from Kohler's Artifacts line all contributed to the look. "I'm never leaving this room," she said when we were done--and somehow I believe that might just be true!
Image shot by John Bilodeau
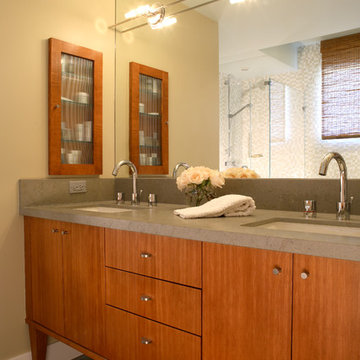
サンフランシスコにあるお手頃価格の広いモダンスタイルのおしゃれなマスターバスルーム (家具調キャビネット、中間色木目調キャビネット、クオーツストーンの洗面台、アンダーマウント型浴槽、コーナー設置型シャワー、ベージュの壁、スレートの床、アンダーカウンター洗面器) の写真
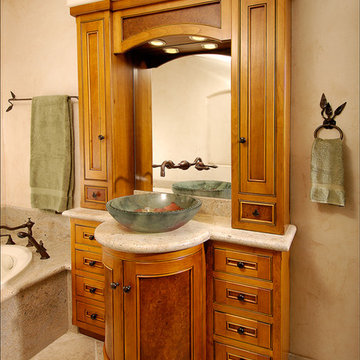
Paul Schraub
他の地域にある地中海スタイルのおしゃれな浴室 (ベッセル式洗面器、落し込みパネル扉のキャビネット、中間色木目調キャビネット、ドロップイン型浴槽、ベージュの壁、スレートの床) の写真
他の地域にある地中海スタイルのおしゃれな浴室 (ベッセル式洗面器、落し込みパネル扉のキャビネット、中間色木目調キャビネット、ドロップイン型浴槽、ベージュの壁、スレートの床) の写真
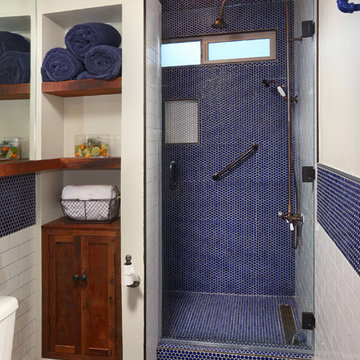
Blue and white bathroom using white subway tiles and and blue penny tiles. Stand up shower with unique shower head and windows.
ロサンゼルスにある小さなインダストリアルスタイルのおしゃれなバスルーム (浴槽なし) (アルコーブ型シャワー、一体型トイレ 、青いタイル、白いタイル、モザイクタイル、白い壁、スレートの床、人工大理石カウンター、壁付け型シンク) の写真
ロサンゼルスにある小さなインダストリアルスタイルのおしゃれなバスルーム (浴槽なし) (アルコーブ型シャワー、一体型トイレ 、青いタイル、白いタイル、モザイクタイル、白い壁、スレートの床、人工大理石カウンター、壁付け型シンク) の写真

他の地域にある高級な広いラスティックスタイルのおしゃれなマスターバスルーム (落し込みパネル扉のキャビネット、濃色木目調キャビネット、猫足バスタブ、アルコーブ型シャワー、グレーのタイル、磁器タイル、ベージュの壁、スレートの床、アンダーカウンター洗面器、御影石の洗面台、茶色い床、開き戸のシャワー、グレーの洗面カウンター) の写真
青い、木目調の浴室・バスルーム (スレートの床、ベージュの壁、白い壁) の写真
1