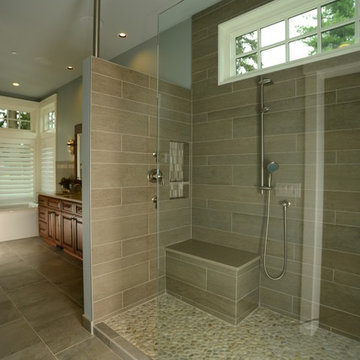青い、緑色の浴室・バスルーム (磁器タイルの床、クッションフロア) の写真
絞り込み:
資材コスト
並び替え:今日の人気順
写真 1〜20 枚目(全 5,606 枚)
1/5

共用の浴室です。ヒバ材で囲まれた空間です。落とし込まれた大きな浴槽から羊蹄山を眺めることができます。浴槽端のスノコを通ってテラスに出ることも可能です。
他の地域にある広いラスティックスタイルのおしゃれな浴室 (黒いキャビネット、大型浴槽、洗い場付きシャワー、一体型トイレ 、茶色いタイル、ベージュの壁、磁器タイルの床、一体型シンク、木製洗面台、グレーの床、開き戸のシャワー、黒い洗面カウンター、洗面台2つ、造り付け洗面台、板張り天井、全タイプの壁の仕上げ、ベージュの天井) の写真
他の地域にある広いラスティックスタイルのおしゃれな浴室 (黒いキャビネット、大型浴槽、洗い場付きシャワー、一体型トイレ 、茶色いタイル、ベージュの壁、磁器タイルの床、一体型シンク、木製洗面台、グレーの床、開き戸のシャワー、黒い洗面カウンター、洗面台2つ、造り付け洗面台、板張り天井、全タイプの壁の仕上げ、ベージュの天井) の写真

A master bath renovation in a lake front home with a farmhouse vibe and easy to maintain finishes.
シカゴにある低価格の中くらいなカントリー風のおしゃれなマスターバスルーム (ヴィンテージ仕上げキャビネット、白いタイル、大理石の洗面台、白い洗面カウンター、洗面台1つ、独立型洗面台、アルコーブ型シャワー、分離型トイレ、セラミックタイル、グレーの壁、磁器タイルの床、黒い床、開き戸のシャワー、シャワーベンチ、塗装板張りの壁、アンダーカウンター洗面器、フラットパネル扉のキャビネット) の写真
シカゴにある低価格の中くらいなカントリー風のおしゃれなマスターバスルーム (ヴィンテージ仕上げキャビネット、白いタイル、大理石の洗面台、白い洗面カウンター、洗面台1つ、独立型洗面台、アルコーブ型シャワー、分離型トイレ、セラミックタイル、グレーの壁、磁器タイルの床、黒い床、開き戸のシャワー、シャワーベンチ、塗装板張りの壁、アンダーカウンター洗面器、フラットパネル扉のキャビネット) の写真

Open walnut vanity with brass faucets and a large alcove shower.
Photos by Chris Veith
ニューヨークにある中くらいなトランジショナルスタイルのおしゃれなマスターバスルーム (シェーカースタイル扉のキャビネット、中間色木目調キャビネット、アルコーブ型シャワー、分離型トイレ、白いタイル、ベージュの壁、磁器タイルの床、アンダーカウンター洗面器、珪岩の洗面台、黒い床、開き戸のシャワー、白い洗面カウンター) の写真
ニューヨークにある中くらいなトランジショナルスタイルのおしゃれなマスターバスルーム (シェーカースタイル扉のキャビネット、中間色木目調キャビネット、アルコーブ型シャワー、分離型トイレ、白いタイル、ベージュの壁、磁器タイルの床、アンダーカウンター洗面器、珪岩の洗面台、黒い床、開き戸のシャワー、白い洗面カウンター) の写真

Tricia Shay
クリーブランドにある中くらいなトランジショナルスタイルのおしゃれなマスターバスルーム (シェーカースタイル扉のキャビネット、白いキャビネット、アルコーブ型シャワー、ベージュのタイル、磁器タイル、白い壁、磁器タイルの床、クオーツストーンの洗面台、ベージュの床、開き戸のシャワー、グレーの洗面カウンター) の写真
クリーブランドにある中くらいなトランジショナルスタイルのおしゃれなマスターバスルーム (シェーカースタイル扉のキャビネット、白いキャビネット、アルコーブ型シャワー、ベージュのタイル、磁器タイル、白い壁、磁器タイルの床、クオーツストーンの洗面台、ベージュの床、開き戸のシャワー、グレーの洗面カウンター) の写真

This sophisticated black and white bath belongs to the clients' teenage son. He requested a masculine design with a warming towel rack and radiant heated flooring. A few gold accents provide contrast against the black cabinets and pair nicely with the matte black plumbing fixtures. A tall linen cabinet provides a handy storage area for towels and toiletries. The focal point of the room is the bold shower tile accent wall that provides a welcoming surprise when entering the bath from the basement hallway.

シアトルにあるお手頃価格の中くらいなモダンスタイルのおしゃれなバスルーム (浴槽なし) (シェーカースタイル扉のキャビネット、中間色木目調キャビネット、アルコーブ型浴槽、アルコーブ型シャワー、分離型トイレ、白いタイル、サブウェイタイル、白い壁、磁器タイルの床、アンダーカウンター洗面器、クオーツストーンの洗面台、黒い床、シャワーカーテン、白い洗面カウンター、ニッチ、洗面台1つ、造り付け洗面台) の写真

Anna French navy wallcovering in the son’s bath contrasts with white and taupe on the other surfaces.
マイアミにある高級な小さなトランジショナルスタイルのおしゃれなバスルーム (浴槽なし) (シェーカースタイル扉のキャビネット、ベージュのキャビネット、バリアフリー、一体型トイレ 、白いタイル、セラミックタイル、白い壁、磁器タイルの床、アンダーカウンター洗面器、人工大理石カウンター、白い床、開き戸のシャワー、白い洗面カウンター、シャワーベンチ、洗面台1つ、造り付け洗面台、壁紙、白い天井) の写真
マイアミにある高級な小さなトランジショナルスタイルのおしゃれなバスルーム (浴槽なし) (シェーカースタイル扉のキャビネット、ベージュのキャビネット、バリアフリー、一体型トイレ 、白いタイル、セラミックタイル、白い壁、磁器タイルの床、アンダーカウンター洗面器、人工大理石カウンター、白い床、開き戸のシャワー、白い洗面カウンター、シャワーベンチ、洗面台1つ、造り付け洗面台、壁紙、白い天井) の写真

ヒューストンにあるラグジュアリーな小さなコンテンポラリースタイルのおしゃれなマスターバスルーム (フラットパネル扉のキャビネット、濃色木目調キャビネット、置き型浴槽、シャワー付き浴槽 、一体型トイレ 、マルチカラーのタイル、磁器タイル、グレーの壁、磁器タイルの床、ベッセル式洗面器、クオーツストーンの洗面台、グレーの床、引戸のシャワー、白い洗面カウンター、トイレ室、洗面台2つ、三角天井) の写真

Remodel and addition to classic California bungalow.
ロサンゼルスにあるお手頃価格のミッドセンチュリースタイルのおしゃれなマスターバスルーム (フラットパネル扉のキャビネット、淡色木目調キャビネット、置き型浴槽、オープン型シャワー、青いタイル、磁器タイル、白い壁、磁器タイルの床、アンダーカウンター洗面器、クオーツストーンの洗面台、青い床、オープンシャワー、白い洗面カウンター) の写真
ロサンゼルスにあるお手頃価格のミッドセンチュリースタイルのおしゃれなマスターバスルーム (フラットパネル扉のキャビネット、淡色木目調キャビネット、置き型浴槽、オープン型シャワー、青いタイル、磁器タイル、白い壁、磁器タイルの床、アンダーカウンター洗面器、クオーツストーンの洗面台、青い床、オープンシャワー、白い洗面カウンター) の写真

Builder: Watershed Builder
Photography: Michael Blevins
A secondary bathroom for a sweet young girl in Charlotte with navy blue vanity, white quartz countertop, gold hardware, gold accent mirror and hexagon porcelain tile.

Master bathroom featuring freestanding tub, white oak vanity and linen cabinet, large format porcelain tile with a concrete look. Brass fixtures and bronze hardware.

After reviving their kitchen, this couple was ready to tackle the master bathroom by getting rid of some Venetian plaster and a built in tub, removing fur downs and a bulky shower surround, and just making the entire space feel lighter, brighter, and bringing into a more mid-century style space.
The cabinet is a freestanding furniture piece that we allowed the homeowner to purchase themselves to save a little bit on cost, and it came with prefabricated with a counter and undermount sinks. We installed 2 floating shelves in walnut above the commode to match the vanity piece.
The faucets are Hansgrohe Talis S widespread in chrome, and the tub filler is from the same collection. The shower control, also from Hansgrohe, is the Ecostat S Pressure Balance with a Croma SAM Set Plus shower head set.
The gorgeous freestanding soaking tub if from Jason - the Forma collection. The commode is a Toto Drake II two-piece, elongated.
Tile was really fun to play with in this space so there is a pretty good mix. The floor tile is from Daltile in their Fabric Art Modern Textile in white. We kept is fairly simple on the vanity back wall, shower walls and tub surround walls with an Interceramic IC Brites White in their wall tile collection. A 1" hex on the shower floor is from Daltile - the Keystones collection. The accent tiles were very fun to choose and we settled on Daltile Natural Hues - Paprika in the shower, and Jade by the tub.
The wall color was updated to a neutral Gray Screen from Sherwin Williams, with Extra White as the ceiling color.

This serene master bathroom design forms part of a master suite that is sure to make every day brighter. The large master bathroom includes a separate toilet compartment with a Toto toilet for added privacy, and is connected to the bedroom and the walk-in closet, all via pocket doors. The main part of the bathroom includes a luxurious freestanding Victoria + Albert bathtub situated near a large window with a Riobel chrome floor mounted tub spout. It also has a one-of-a-kind open shower with a cultured marble gray shower base, 12 x 24 polished Venatino wall tile with 1" chrome Schluter Systems strips used as a unique decorative accent. The shower includes a storage niche and shower bench, along with rainfall and handheld showerheads, and a sandblasted glass panel. Next to the shower is an Amba towel warmer. The bathroom cabinetry by Koch and Company incorporates two vanity cabinets and a floor to ceiling linen cabinet, all in a Fairway door style in charcoal blue, accented by Alno hardware crystal knobs and a super white granite eased edge countertop. The vanity area also includes undermount sinks with chrome faucets, Granby sconces, and Luna programmable lit mirrors. This bathroom design is sure to inspire you when getting ready for the day or provide the ultimate space to relax at the end of the day!

ニューヨークにある低価格の小さなカントリー風のおしゃれなバスルーム (浴槽なし) (ドロップイン型浴槽、シャワー付き浴槽 、分離型トイレ、黒いタイル、磁器タイル、白い壁、磁器タイルの床、アンダーカウンター洗面器、黒い床、シャワーカーテン) の写真

Photo by Ryan Gamma
Walnut vanity is mid-century inspired.
Subway tile with dark grout.
他の地域にある高級な中くらいなモダンスタイルのおしゃれなマスターバスルーム (中間色木目調キャビネット、置き型浴槽、バリアフリー、白いタイル、サブウェイタイル、磁器タイルの床、アンダーカウンター洗面器、クオーツストーンの洗面台、開き戸のシャワー、白い洗面カウンター、グレーの床、白い壁、フラットパネル扉のキャビネット、一体型トイレ 、トイレ室、洗面台2つ、独立型洗面台) の写真
他の地域にある高級な中くらいなモダンスタイルのおしゃれなマスターバスルーム (中間色木目調キャビネット、置き型浴槽、バリアフリー、白いタイル、サブウェイタイル、磁器タイルの床、アンダーカウンター洗面器、クオーツストーンの洗面台、開き戸のシャワー、白い洗面カウンター、グレーの床、白い壁、フラットパネル扉のキャビネット、一体型トイレ 、トイレ室、洗面台2つ、独立型洗面台) の写真

ダラスにある小さなモダンスタイルのおしゃれなバスルーム (浴槽なし) (グレーのキャビネット、クオーツストーンの洗面台、白い洗面カウンター、アルコーブ型シャワー、分離型トイレ、黒いタイル、磁器タイル、白い壁、アンダーカウンター洗面器、開き戸のシャワー、磁器タイルの床、白い床、落し込みパネル扉のキャビネット) の写真

他の地域にある中くらいなトラディショナルスタイルのおしゃれなマスターバスルーム (中間色木目調キャビネット、置き型浴槽、ダブルシャワー、一体型トイレ 、ベージュのタイル、磁器タイル、ベージュの壁、磁器タイルの床、アンダーカウンター洗面器、御影石の洗面台、レイズドパネル扉のキャビネット) の写真

How cool is this? We designed a pull-out tower, in three sections, beside "her" sink, to give the homeowner handy access for her make-up and hair care routine. We even installed the mirror exactly for her height! The sides of the pull-out were done in metal, to maximize the interior width of the shelves, and we even customized it so that the widest items she wanted to store in here would fit on these shelves!

J. Hobson Photography
シアトルにある広いビーチスタイルのおしゃれなマスターバスルーム (レイズドパネル扉のキャビネット、ヴィンテージ仕上げキャビネット、アンダーカウンター洗面器、クオーツストーンの洗面台、オープン型シャワー、グレーのタイル、青い壁、磁器タイルの床) の写真
シアトルにある広いビーチスタイルのおしゃれなマスターバスルーム (レイズドパネル扉のキャビネット、ヴィンテージ仕上げキャビネット、アンダーカウンター洗面器、クオーツストーンの洗面台、オープン型シャワー、グレーのタイル、青い壁、磁器タイルの床) の写真

Contemporary Master Ensuite in our latest award winning showhome.
Feature textured tile in the shower area and horizontal strip above the bath.
ハートフォードシャーにあるコンテンポラリースタイルのおしゃれなマスターバスルーム (置き型浴槽、オープン型シャワー、磁器タイル、磁器タイルの床、オープンシャワー、照明) の写真
ハートフォードシャーにあるコンテンポラリースタイルのおしゃれなマスターバスルーム (置き型浴槽、オープン型シャワー、磁器タイル、磁器タイルの床、オープンシャワー、照明) の写真
青い、緑色の浴室・バスルーム (磁器タイルの床、クッションフロア) の写真
1