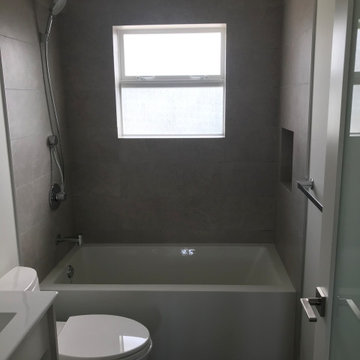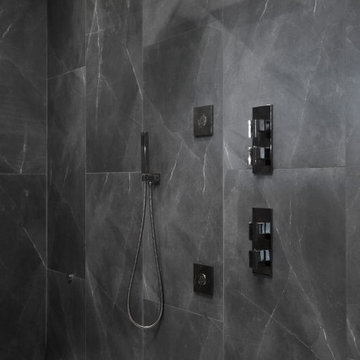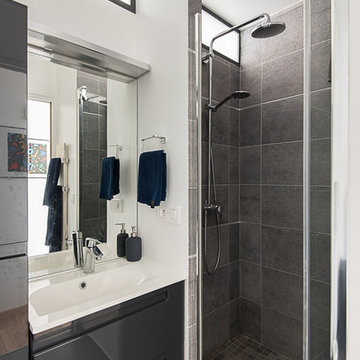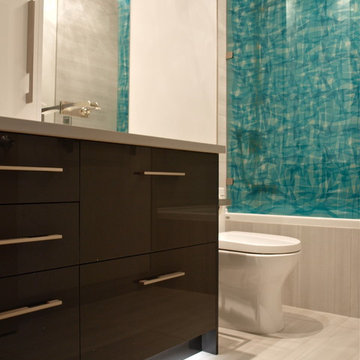黒い浴室・バスルーム (グレーのタイル、全タイプの壁タイル、白い壁) の写真
絞り込み:
資材コスト
並び替え:今日の人気順
写真 1〜20 枚目(全 865 枚)
1/5

The goal of this project was to upgrade the builder grade finishes and create an ergonomic space that had a contemporary feel. This bathroom transformed from a standard, builder grade bathroom to a contemporary urban oasis. This was one of my favorite projects, I know I say that about most of my projects but this one really took an amazing transformation. By removing the walls surrounding the shower and relocating the toilet it visually opened up the space. Creating a deeper shower allowed for the tub to be incorporated into the wet area. Adding a LED panel in the back of the shower gave the illusion of a depth and created a unique storage ledge. A custom vanity keeps a clean front with different storage options and linear limestone draws the eye towards the stacked stone accent wall.
Houzz Write Up: https://www.houzz.com/magazine/inside-houzz-a-chopped-up-bathroom-goes-streamlined-and-swank-stsetivw-vs~27263720
The layout of this bathroom was opened up to get rid of the hallway effect, being only 7 foot wide, this bathroom needed all the width it could muster. Using light flooring in the form of natural lime stone 12x24 tiles with a linear pattern, it really draws the eye down the length of the room which is what we needed. Then, breaking up the space a little with the stone pebble flooring in the shower, this client enjoyed his time living in Japan and wanted to incorporate some of the elements that he appreciated while living there. The dark stacked stone feature wall behind the tub is the perfect backdrop for the LED panel, giving the illusion of a window and also creates a cool storage shelf for the tub. A narrow, but tasteful, oval freestanding tub fit effortlessly in the back of the shower. With a sloped floor, ensuring no standing water either in the shower floor or behind the tub, every thought went into engineering this Atlanta bathroom to last the test of time. With now adequate space in the shower, there was space for adjacent shower heads controlled by Kohler digital valves. A hand wand was added for use and convenience of cleaning as well. On the vanity are semi-vessel sinks which give the appearance of vessel sinks, but with the added benefit of a deeper, rounded basin to avoid splashing. Wall mounted faucets add sophistication as well as less cleaning maintenance over time. The custom vanity is streamlined with drawers, doors and a pull out for a can or hamper.
A wonderful project and equally wonderful client. I really enjoyed working with this client and the creative direction of this project.
Brushed nickel shower head with digital shower valve, freestanding bathtub, curbless shower with hidden shower drain, flat pebble shower floor, shelf over tub with LED lighting, gray vanity with drawer fronts, white square ceramic sinks, wall mount faucets and lighting under vanity. Hidden Drain shower system. Atlanta Bathroom.

Interior Design: Allard + Roberts Interior Design
Construction: K Enterprises
Photography: David Dietrich Photography
他の地域にある高級な中くらいなトランジショナルスタイルのおしゃれなマスターバスルーム (中間色木目調キャビネット、ダブルシャワー、分離型トイレ、グレーのタイル、セラミックタイル、白い壁、セラミックタイルの床、アンダーカウンター洗面器、クオーツストーンの洗面台、グレーの床、開き戸のシャワー、白い洗面カウンター、シェーカースタイル扉のキャビネット) の写真
他の地域にある高級な中くらいなトランジショナルスタイルのおしゃれなマスターバスルーム (中間色木目調キャビネット、ダブルシャワー、分離型トイレ、グレーのタイル、セラミックタイル、白い壁、セラミックタイルの床、アンダーカウンター洗面器、クオーツストーンの洗面台、グレーの床、開き戸のシャワー、白い洗面カウンター、シェーカースタイル扉のキャビネット) の写真

To create a luxurious showering experience and as though you were being bathed by rain from the clouds high above, a large 16 inch rain shower was set up inside the skylight well.
Photography by Paul Linnebach

This brownstone, located in Harlem, consists of five stories which had been duplexed to create a two story rental unit and a 3 story home for the owners. The owner hired us to do a modern renovation of their home and rear garden. The garden was under utilized, barely visible from the interior and could only be accessed via a small steel stair at the rear of the second floor. We enlarged the owner’s home to include the rear third of the floor below which had walk out access to the garden. The additional square footage became a new family room connected to the living room and kitchen on the floor above via a double height space and a new sculptural stair. The rear facade was completely restructured to allow us to install a wall to wall two story window and door system within the new double height space creating a connection not only between the two floors but with the outside. The garden itself was terraced into two levels, the bottom level of which is directly accessed from the new family room space, the upper level accessed via a few stone clad steps. The upper level of the garden features a playful interplay of stone pavers with wood decking adjacent to a large seating area and a new planting bed. Wet bar cabinetry at the family room level is mirrored by an outside cabinetry/grill configuration as another way to visually tie inside to out. The second floor features the dining room, kitchen and living room in a large open space. Wall to wall builtins from the front to the rear transition from storage to dining display to kitchen; ending at an open shelf display with a fireplace feature in the base. The third floor serves as the children’s floor with two bedrooms and two ensuite baths. The fourth floor is a master suite with a large bedroom and a large bathroom bridged by a walnut clad hall that conceals a closet system and features a built in desk. The master bath consists of a tiled partition wall dividing the space to create a large walkthrough shower for two on one side and showcasing a free standing tub on the other. The house is full of custom modern details such as the recessed, lit handrail at the house’s main stair, floor to ceiling glass partitions separating the halls from the stairs and a whimsical builtin bench in the entry.

We kept it simple by the tub for a truly Japandi spa-like escape. The Brizo Jason Wu tub filler adds some contrast but otherwise the tile wall is the artwork here.

This 1600+ square foot basement was a diamond in the rough. We were tasked with keeping farmhouse elements in the design plan while implementing industrial elements. The client requested the space include a gym, ample seating and viewing area for movies, a full bar , banquette seating as well as area for their gaming tables - shuffleboard, pool table and ping pong. By shifting two support columns we were able to bury one in the powder room wall and implement two in the custom design of the bar. Custom finishes are provided throughout the space to complete this entertainers dream.

A simple clean and elegant bathroom design. Large mitered niche speaks practicality while the floor and wall contrast combines the natural with the ultra modern

Sophisticated powder room featuring black and white, mixed materials and gold accents. Client wanted a glamorous vibe with a bit of whimsy.
ニューヨークにある高級な中くらいなトランジショナルスタイルのおしゃれなバスルーム (浴槽なし) (白いキャビネット、壁掛け式トイレ、黒いタイル、グレーのタイル、磁器タイル、白い壁、モザイクタイル、アンダーカウンター洗面器、大理石の洗面台、白い洗面カウンター、マルチカラーの床、フラットパネル扉のキャビネット) の写真
ニューヨークにある高級な中くらいなトランジショナルスタイルのおしゃれなバスルーム (浴槽なし) (白いキャビネット、壁掛け式トイレ、黒いタイル、グレーのタイル、磁器タイル、白い壁、モザイクタイル、アンダーカウンター洗面器、大理石の洗面台、白い洗面カウンター、マルチカラーの床、フラットパネル扉のキャビネット) の写真

Modern Primary Ensuite with chevron wall tile and floating oak vanity
カルガリーにある高級な広いモダンスタイルのおしゃれなマスターバスルーム (ベージュのキャビネット、置き型浴槽、洗い場付きシャワー、分離型トイレ、グレーのタイル、磁器タイル、白い壁、磁器タイルの床、ベッセル式洗面器、クオーツストーンの洗面台、グレーの床、開き戸のシャワー、白い洗面カウンター、シャワーベンチ、洗面台2つ、フローティング洗面台、フラットパネル扉のキャビネット) の写真
カルガリーにある高級な広いモダンスタイルのおしゃれなマスターバスルーム (ベージュのキャビネット、置き型浴槽、洗い場付きシャワー、分離型トイレ、グレーのタイル、磁器タイル、白い壁、磁器タイルの床、ベッセル式洗面器、クオーツストーンの洗面台、グレーの床、開き戸のシャワー、白い洗面カウンター、シャワーベンチ、洗面台2つ、フローティング洗面台、フラットパネル扉のキャビネット) の写真

For the master bathroom, we wanted it to feel luxurious, which I believe we achieved with the oversized honey bronze hardware and luxe gold plumbing fixtures by Brizo along with the three vanity wall sconces in the same finish. Adding to the luxurious feel in this bathroom was the tall custom beveled mirrored medicine cabinets which brings your eye up the statement marble chevron wall which we also repeated inside the medicine cabinets and down the center of the shower acting as an accent. To keep things unified, we repeated the quartz countertop along the shower bench and curb.
123 Remodeling - Chicagoland's Top Rated Remodeling Company

Our clients decided to take their childhood home down to the studs and rebuild into a contemporary three-story home filled with natural light. We were struck by the architecture of the home and eagerly agreed to provide interior design services for their kitchen, three bathrooms, and general finishes throughout. The home is bright and modern with a very controlled color palette, clean lines, warm wood tones, and variegated tiles.

サンフランシスコにあるお手頃価格の小さなモダンスタイルのおしゃれなバスルーム (浴槽なし) (シェーカースタイル扉のキャビネット、茶色いキャビネット、ドロップイン型浴槽、シャワー付き浴槽 、一体型トイレ 、グレーのタイル、セメントタイル、白い壁、セメントタイルの床、アンダーカウンター洗面器、大理石の洗面台、ターコイズの床、シャワーカーテン、グレーの洗面カウンター、洗面台1つ、独立型洗面台、パネル壁) の写真

This Luxury Bathroom is every home-owners dream. We created this masterpiece with the help of one of our top designers to make sure ever inches the bathroom would be perfect. We are extremely happy this project turned out from the walk-in shower/steam room to the massive Vanity. Everything about this bathroom is made for luxury!

christelle Serres-Chabrier
パリにあるコンテンポラリースタイルのおしゃれなバスルーム (浴槽なし) (グレーのタイル、スレートタイル、フラットパネル扉のキャビネット、黒いキャビネット、アルコーブ型浴槽、白い壁、一体型シンク、白い洗面カウンター) の写真
パリにあるコンテンポラリースタイルのおしゃれなバスルーム (浴槽なし) (グレーのタイル、スレートタイル、フラットパネル扉のキャビネット、黒いキャビネット、アルコーブ型浴槽、白い壁、一体型シンク、白い洗面カウンター) の写真

Eric Staudenmaier
他の地域にあるラグジュアリーな広いカントリー風のおしゃれなマスターバスルーム (猫足バスタブ、白い壁、モザイクタイル、白い床、コーナー設置型シャワー、グレーのタイル、大理石タイル、大理石の洗面台、開き戸のシャワー、濃色木目調キャビネット、フラットパネル扉のキャビネット) の写真
他の地域にあるラグジュアリーな広いカントリー風のおしゃれなマスターバスルーム (猫足バスタブ、白い壁、モザイクタイル、白い床、コーナー設置型シャワー、グレーのタイル、大理石タイル、大理石の洗面台、開き戸のシャワー、濃色木目調キャビネット、フラットパネル扉のキャビネット) の写真

Entertaining in a bathroom never looked so good. Probably a thought that never crossed your mind, but a space as unique as this can do just that. The fusion of so many elements: an open concept shower, freestanding tub, washer/dryer organization, toilet room and urinal created an exciting spacial plan. Ultimately, the freestanding tub creates the first vantage point. This breathtaking view creates a calming effect and each angle pivoting off this point exceeds the next. Following the open concept shower, is the washer/dryer and storage closets which double as decor, incorporating mirror into their doors. The double vanity stands in front of a textured wood plank tile laid horizontally establishing a modern backdrop. Lastly, a rustic barn door separates a toilet and a urinal, an uncharacteristic residential choice that pairs well with beer, wings, and hockey.

バンクーバーにある小さなモダンスタイルのおしゃれな浴室 (オーバーカウンターシンク、フラットパネル扉のキャビネット、グレーのキャビネット、ラミネートカウンター、アルコーブ型浴槽、シャワー付き浴槽 、一体型トイレ 、グレーのタイル、磁器タイル、白い壁、磁器タイルの床) の写真

This Luxury Bathroom is every home-owners dream. We created this masterpiece with the help of one of our top designers to make sure ever inches the bathroom would be perfect. We are extremely happy this project turned out from the walk-in shower/steam room to the massive Vanity. Everything about this bathroom is made for luxury!

Master Ensuite
メルボルンにある高級な中くらいなコンテンポラリースタイルのおしゃれな子供用バスルーム (グレーのキャビネット、置き型浴槽、ダブルシャワー、壁掛け式トイレ、グレーのタイル、セメントタイル、白い壁、セメントタイルの床、ベッセル式洗面器、コンクリートの洗面台、グレーの床、開き戸のシャワー、グレーの洗面カウンター、洗面台2つ、フラットパネル扉のキャビネット) の写真
メルボルンにある高級な中くらいなコンテンポラリースタイルのおしゃれな子供用バスルーム (グレーのキャビネット、置き型浴槽、ダブルシャワー、壁掛け式トイレ、グレーのタイル、セメントタイル、白い壁、セメントタイルの床、ベッセル式洗面器、コンクリートの洗面台、グレーの床、開き戸のシャワー、グレーの洗面カウンター、洗面台2つ、フラットパネル扉のキャビネット) の写真

Luxury spa bath
ミルウォーキーにあるラグジュアリーな広いトランジショナルスタイルのおしゃれなマスターバスルーム (グレーのキャビネット、置き型浴槽、洗い場付きシャワー、分離型トイレ、グレーのタイル、大理石タイル、白い壁、大理石の床、アンダーカウンター洗面器、クオーツストーンの洗面台、グレーの床、開き戸のシャワー、白い洗面カウンター、レイズドパネル扉のキャビネット) の写真
ミルウォーキーにあるラグジュアリーな広いトランジショナルスタイルのおしゃれなマスターバスルーム (グレーのキャビネット、置き型浴槽、洗い場付きシャワー、分離型トイレ、グレーのタイル、大理石タイル、白い壁、大理石の床、アンダーカウンター洗面器、クオーツストーンの洗面台、グレーの床、開き戸のシャワー、白い洗面カウンター、レイズドパネル扉のキャビネット) の写真
黒い浴室・バスルーム (グレーのタイル、全タイプの壁タイル、白い壁) の写真
1