黒い浴室・バスルーム (黒いタイル、グレーのタイル) の写真
絞り込み:
資材コスト
並び替え:今日の人気順
写真 61〜80 枚目(全 5,655 枚)
1/5
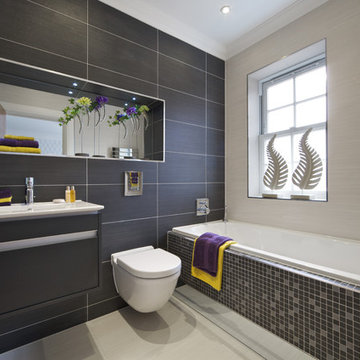
ロンドンにあるお手頃価格のコンテンポラリースタイルのおしゃれなお風呂の窓 (一体型シンク、フラットパネル扉のキャビネット、グレーのキャビネット、ドロップイン型浴槽、壁掛け式トイレ、グレーのタイル、磁器タイル) の写真
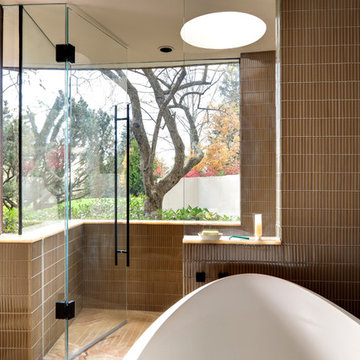
bruce buck
ニューヨークにある広いコンテンポラリースタイルのおしゃれな浴室 (バリアフリー、置き型浴槽、中間色木目調キャビネット、一体型トイレ 、グレーのタイル、セラミックタイル、茶色い壁、大理石の床) の写真
ニューヨークにある広いコンテンポラリースタイルのおしゃれな浴室 (バリアフリー、置き型浴槽、中間色木目調キャビネット、一体型トイレ 、グレーのタイル、セラミックタイル、茶色い壁、大理石の床) の写真

Architect: AToM
Interior Design: d KISER
Contractor: d KISER
d KISER worked with the architect and homeowner to make material selections as well as designing the custom cabinetry. d KISER was also the cabinet manufacturer.
Photography: Colin Conces

ポートランドにあるミッドセンチュリースタイルのおしゃれなマスターバスルーム (中間色木目調キャビネット、オープン型シャワー、一体型トイレ 、黒いタイル、セラミックタイル、テラゾーの床、オーバーカウンターシンク、クオーツストーンの洗面台、黒い床、オープンシャワー、白い洗面カウンター、洗面台2つ、フローティング洗面台、表し梁) の写真
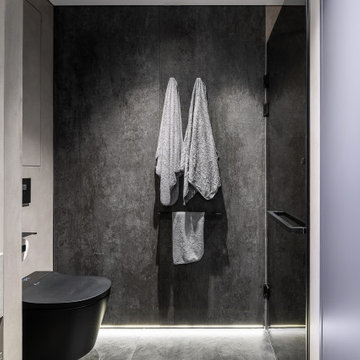
Ванная комната с душевой и умным унитазом выполненная в сдержанных тонах и черно-белой гамме.
モスクワにある高級な中くらいなインダストリアルスタイルのおしゃれなバスルーム (浴槽なし) (フラットパネル扉のキャビネット、グレーのキャビネット、アルコーブ型シャワー、壁掛け式トイレ、黒いタイル、磁器タイル、グレーの壁、磁器タイルの床、壁付け型シンク、コンクリートの洗面台、グレーの床、開き戸のシャワー、グレーの洗面カウンター、洗面台1つ、フローティング洗面台、羽目板の壁) の写真
モスクワにある高級な中くらいなインダストリアルスタイルのおしゃれなバスルーム (浴槽なし) (フラットパネル扉のキャビネット、グレーのキャビネット、アルコーブ型シャワー、壁掛け式トイレ、黒いタイル、磁器タイル、グレーの壁、磁器タイルの床、壁付け型シンク、コンクリートの洗面台、グレーの床、開き戸のシャワー、グレーの洗面カウンター、洗面台1つ、フローティング洗面台、羽目板の壁) の写真
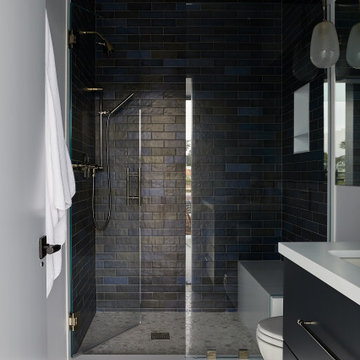
ニューヨークにある中くらいなコンテンポラリースタイルのおしゃれなバスルーム (浴槽なし) (フラットパネル扉のキャビネット、黒いキャビネット、アルコーブ型シャワー、分離型トイレ、黒いタイル、セラミックタイル、白い壁、玉石タイル、アンダーカウンター洗面器、クオーツストーンの洗面台、白い床、開き戸のシャワー、白い洗面カウンター、シャワーベンチ、洗面台1つ、独立型洗面台) の写真

The serene guest suite in this lovely home has breathtaking views from the third floor. Blue skies abound and on a clear day the Denver skyline is visible. The lake that is visible from the windows is Chatfield Reservoir, that is often dotted with sailboats during the summer months. This comfortable suite boasts an upholstered king-sized bed with luxury linens, a full-sized dresser and a swivel chair for reading or taking in the beautiful views. The opposite side of the room features an on-suite bar with a wine refrigerator, sink and a coffee center. The adjoining bath features a jetted shower and a stylish floating vanity. This guest suite was designed to double as a second primary suite for the home, should the need ever arise.

ロンドンにあるお手頃価格の中くらいなエクレクティックスタイルのおしゃれなマスターバスルーム (フラットパネル扉のキャビネット、淡色木目調キャビネット、置き型浴槽、オープン型シャワー、壁掛け式トイレ、グレーのタイル、磁器タイル、グレーの壁、磁器タイルの床、オーバーカウンターシンク、珪岩の洗面台、グレーの床、黒い洗面カウンター、洗面台1つ、造り付け洗面台、白い天井、グレーと黒) の写真

Hall Bath
ワシントンD.C.にあるお手頃価格の中くらいなトランジショナルスタイルのおしゃれな子供用バスルーム (シェーカースタイル扉のキャビネット、白いキャビネット、アルコーブ型シャワー、一体型トイレ 、グレーのタイル、大理石の床、クオーツストーンの洗面台、引戸のシャワー、洗面台1つ) の写真
ワシントンD.C.にあるお手頃価格の中くらいなトランジショナルスタイルのおしゃれな子供用バスルーム (シェーカースタイル扉のキャビネット、白いキャビネット、アルコーブ型シャワー、一体型トイレ 、グレーのタイル、大理石の床、クオーツストーンの洗面台、引戸のシャワー、洗面台1つ) の写真
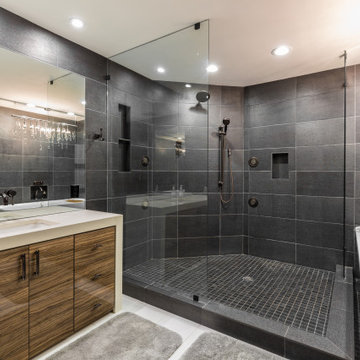
Master Bathroom Renovation. Where the shower is used to be a tub and where the tub is used to be a shower.
マイアミにある高級な中くらいなコンテンポラリースタイルのおしゃれなマスターバスルーム (一体型トイレ 、磁器タイル、磁器タイルの床、アンダーカウンター洗面器、クオーツストーンの洗面台、シャワーカーテン、白い洗面カウンター、造り付け洗面台、フラットパネル扉のキャビネット、中間色木目調キャビネット、アンダーマウント型浴槽、コーナー設置型シャワー、黒いタイル、白い床、洗面台1つ) の写真
マイアミにある高級な中くらいなコンテンポラリースタイルのおしゃれなマスターバスルーム (一体型トイレ 、磁器タイル、磁器タイルの床、アンダーカウンター洗面器、クオーツストーンの洗面台、シャワーカーテン、白い洗面カウンター、造り付け洗面台、フラットパネル扉のキャビネット、中間色木目調キャビネット、アンダーマウント型浴槽、コーナー設置型シャワー、黒いタイル、白い床、洗面台1つ) の写真

Master bathroom remodeled, unique custom one-piece wall mounted vanity with white quartz
ロサンゼルスにある広いモダンスタイルのおしゃれなマスターバスルーム (フラットパネル扉のキャビネット、中間色木目調キャビネット、置き型浴槽、オープン型シャワー、一体型トイレ 、グレーのタイル、磁器タイル、ベージュの壁、磁器タイルの床、アンダーカウンター洗面器、珪岩の洗面台、黒い床、開き戸のシャワー、ニッチ、洗面台2つ、フローティング洗面台) の写真
ロサンゼルスにある広いモダンスタイルのおしゃれなマスターバスルーム (フラットパネル扉のキャビネット、中間色木目調キャビネット、置き型浴槽、オープン型シャワー、一体型トイレ 、グレーのタイル、磁器タイル、ベージュの壁、磁器タイルの床、アンダーカウンター洗面器、珪岩の洗面台、黒い床、開き戸のシャワー、ニッチ、洗面台2つ、フローティング洗面台) の写真

オークランドにあるお手頃価格の小さなインダストリアルスタイルのおしゃれなバスルーム (浴槽なし) (中間色木目調キャビネット、オープン型シャワー、壁掛け式トイレ、グレーのタイル、セラミックタイル、グレーの壁、コンクリートの床、ベッセル式洗面器、木製洗面台、グレーの床、オープンシャワー、洗面台1つ、独立型洗面台、塗装板張りの天井、板張り壁) の写真

The powder room is wrapped in Kenya Black marble with an oversized mirror that expands the interior of the small room.
Photos: Nick Glimenakis
ニューヨークにある高級な中くらいなコンテンポラリースタイルのおしゃれな浴室 (フラットパネル扉のキャビネット、ドロップイン型浴槽、大理石タイル、大理石の床、大理石の洗面台、グレーの床、濃色木目調キャビネット、シャワー付き浴槽 、一体型トイレ 、グレーのタイル、コンソール型シンク、オープンシャワー、ニッチ、洗面台1つ、造り付け洗面台、グレーとブラウン) の写真
ニューヨークにある高級な中くらいなコンテンポラリースタイルのおしゃれな浴室 (フラットパネル扉のキャビネット、ドロップイン型浴槽、大理石タイル、大理石の床、大理石の洗面台、グレーの床、濃色木目調キャビネット、シャワー付き浴槽 、一体型トイレ 、グレーのタイル、コンソール型シンク、オープンシャワー、ニッチ、洗面台1つ、造り付け洗面台、グレーとブラウン) の写真

The master bathroom for two features a full-length trough sink and an eye-popping orange accent wall in the water closet.
Robert Vente Photography
サンフランシスコにある高級な広いコンテンポラリースタイルのおしゃれなマスターバスルーム (白い床、分離型トイレ、グレーの壁、磁器タイルの床、横長型シンク、アルコーブ型浴槽、コーナー設置型シャワー、黒いタイル、ボーダータイル、白い洗面カウンター、濃色木目調キャビネット、人工大理石カウンター、開き戸のシャワー、フラットパネル扉のキャビネット) の写真
サンフランシスコにある高級な広いコンテンポラリースタイルのおしゃれなマスターバスルーム (白い床、分離型トイレ、グレーの壁、磁器タイルの床、横長型シンク、アルコーブ型浴槽、コーナー設置型シャワー、黒いタイル、ボーダータイル、白い洗面カウンター、濃色木目調キャビネット、人工大理石カウンター、開き戸のシャワー、フラットパネル扉のキャビネット) の写真
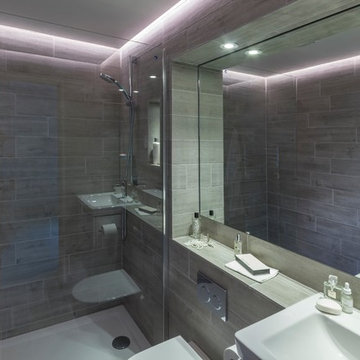
Earl Smith
ロンドンにあるお手頃価格の小さなコンテンポラリースタイルのおしゃれなマスターバスルーム (オープン型シャワー、壁掛け式トイレ、グレーのタイル、磁器タイル、グレーの壁、磁器タイルの床、壁付け型シンク、グレーの床、オープンシャワー) の写真
ロンドンにあるお手頃価格の小さなコンテンポラリースタイルのおしゃれなマスターバスルーム (オープン型シャワー、壁掛け式トイレ、グレーのタイル、磁器タイル、グレーの壁、磁器タイルの床、壁付け型シンク、グレーの床、オープンシャワー) の写真

Ryan Garvin Photography, Robeson Design
デンバーにあるラグジュアリーな中くらいなトランジショナルスタイルのおしゃれなマスターバスルーム (茶色いキャビネット、置き型浴槽、コーナー設置型シャワー、分離型トイレ、グレーのタイル、大理石タイル、グレーの壁、磁器タイルの床、アンダーカウンター洗面器、珪岩の洗面台、グレーの床、開き戸のシャワー、落し込みパネル扉のキャビネット) の写真
デンバーにあるラグジュアリーな中くらいなトランジショナルスタイルのおしゃれなマスターバスルーム (茶色いキャビネット、置き型浴槽、コーナー設置型シャワー、分離型トイレ、グレーのタイル、大理石タイル、グレーの壁、磁器タイルの床、アンダーカウンター洗面器、珪岩の洗面台、グレーの床、開き戸のシャワー、落し込みパネル扉のキャビネット) の写真
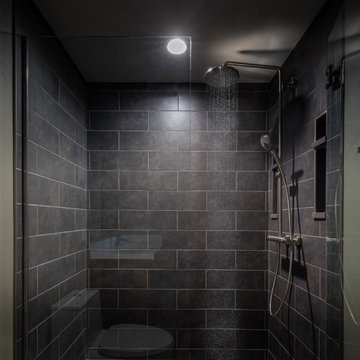
The third of the 3 bathrooms features a vanity similar to the first, with open storage below and a combination of drawers.
This bathroom has a lighter wood-look ceramic tile floor and a dramatic black shower. The vaulted ceilings make the shorter space feel open and light, while the lower ceiling above the shower closes the space in to feel warm and cozy.
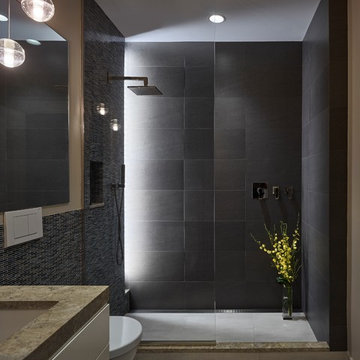
The homeowners had owned this 2,800sf apartment for many years but had never undertaken renovations as they lived in Washington D.C. The goal was to functionally update and renovate the spacious Classic 8 landmark apartment while preserving its pre-war character.
With south and east exposures at 10 windows facing Central Park and downtown from a high floor, the apartment was light-filled and afforded significant views from the living room, dining room and library as well as two of the bedrooms. The goal was to create an urban oasis in the aerie-like apartment with light and views in a way that seamlessly integrated traditional methods, modern materials, lighting and technology.

サンフランシスコにある中くらいなミッドセンチュリースタイルのおしゃれなバスルーム (浴槽なし) (中間色木目調キャビネット、アルコーブ型シャワー、分離型トイレ、グレーのタイル、セラミックタイル、グレーの壁、磁器タイルの床、アンダーカウンター洗面器、クオーツストーンの洗面台、フラットパネル扉のキャビネット) の写真

Builder: Thompson Properties,
Interior Designer: Allard & Roberts Interior Design,
Cabinetry: Advance Cabinetry,
Countertops: Mountain Marble & Granite,
Lighting Fixtures: Lux Lighting and Allard & Roberts,
Doors: Sun Mountain Door,
Plumbing & Appliances: Ferguson,
Door & Cabinet Hardware: Bella Hardware & Bath
Photography: David Dietrich Photography
黒い浴室・バスルーム (黒いタイル、グレーのタイル) の写真
4