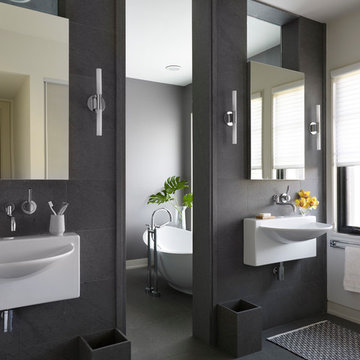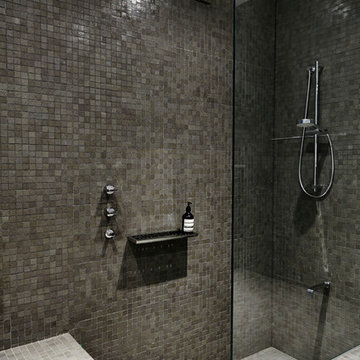黒い浴室・バスルーム (ベージュのタイル、グレーのタイル) の写真
絞り込み:
資材コスト
並び替え:今日の人気順
写真 121〜140 枚目(全 10,135 枚)
1/4
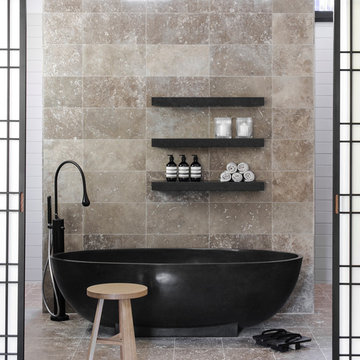
Photographer: Nicholas Watt
シドニーにあるコンテンポラリースタイルのおしゃれな浴室 (置き型浴槽、ベージュのタイル、ベージュの床、トラバーチンタイル) の写真
シドニーにあるコンテンポラリースタイルのおしゃれな浴室 (置き型浴槽、ベージュのタイル、ベージュの床、トラバーチンタイル) の写真
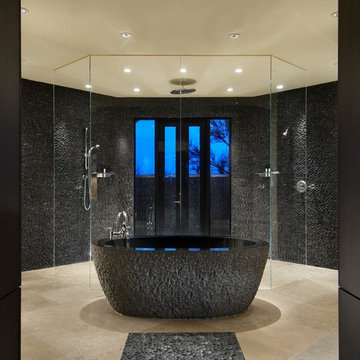
A bathtub carved out of a single piece of granite rests in front of a huge shower with stacked pebble stone walls. Through the doors in the shower is a patio with an outdoor shower, for bathing in our gorgeous Arizona weather!
Photographer: Mark Boisclair
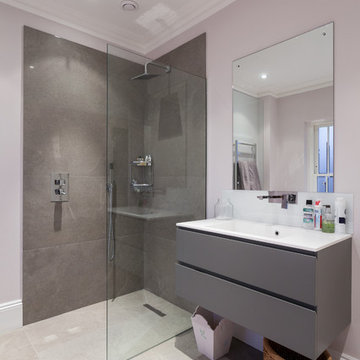
Chris Snook
ロンドンにあるコンテンポラリースタイルのおしゃれな浴室 (一体型シンク、フラットパネル扉のキャビネット、グレーのキャビネット、オープン型シャワー、グレーのタイル、紫の壁、オープンシャワー) の写真
ロンドンにあるコンテンポラリースタイルのおしゃれな浴室 (一体型シンク、フラットパネル扉のキャビネット、グレーのキャビネット、オープン型シャワー、グレーのタイル、紫の壁、オープンシャワー) の写真

A pullout for hair tools; hair dryer, straightener, curling iron, was incorporated on her side of the vanity. The stainless steel tubs allow for storing warm tools, and the shelf below is great additional storage space.
Photos by Erica Weaver
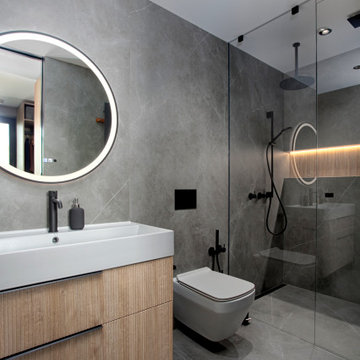
他の地域にある中くらいなコンテンポラリースタイルのおしゃれなマスターバスルーム (ベージュのキャビネット、グレーのタイル、セラミックタイル、グレーの壁、セラミックタイルの床、グレーの床、洗面台1つ、フローティング洗面台、フラットパネル扉のキャビネット) の写真

Bathroom located in a townhouse in Aspendale, steps away from the beach.
Client contacted us due to the shower leaking through to the ceiling in the room below the bathroom.
The client wanted us to provide him with a quote to renovate the entire bathroom, and a second option to renovate the shower on it’s own without disturbing the remainder of the bathroom.
We presented our proposals to the client, and he opted for the full bathroom renovation option.
The client sent us some images from google of bathrooms that were the “vibe” he was wanting to achieve. He had requested a hotel style bathroom. We produced a mood board of fittings, fixtures and tiles, and the client was happy that we had made his vision come to life.
We used matt black shower screen and fittings, the timber look vanity against the natural moody grey tiles, the client informed us that we had nailed his brief and he was beyond impressed with the quality of the workmanship, and the end to end customer experience we had provided him with.
Timeline of this job;
28/4/2021 at 11/39am: Client made initial phone contact with the office requesting a quote and site visit.
28/4/2021
11.39am
Client made initial phone contact with the office requesting a quote and site visit
28/4/2021
11.48am
Site visit was confirmed and booked in for our team to attend on 6/5/2021
6/5/2021
4.01pm
Site was visited by our team, measurements taken, client brief discussed, bathroom inspected.
7/5/2021
12.12pm
Quote options, proposal and moodboard containing images of fittings, fixtures and tiles as per the brief sent to client via email
8/5/2021
4.54pm
Client accepted quote for full bathroom renovation
12/5/2021
7.30am
Works commence, bathroom is stripped out using our high quality dust extraction system and connected tools. Plumbing rough in is completed.
13/5/2021
3.42pm
Bathroom is rebuilt and sheeted.
14/5/2021
10.30am
Bathroom receives first coat of waterproofing
17/5/2021
9.00am
Bathroom receives final coat of waterproofing
18/5/2021
1.49pm
Shower base is screeded and floor outside shower is tiled
19/5/2021
3.11pm
Shower base and RHS wall of bathroom and wall behind toilet are tiled.
20/5/2021
2.04pm
All tiling is complete
21/5/2021
10.30am
Grouting is complete
24/5/2021
10.30am
Cauling is completed
25/5/2021
12.40pm
Plumbing is fitted off (installed) toilet, vanity, tapware
26/5/2021
11.05am
Shower screen is installed and bathroom is handed over to client, ready to use in 24 hours.

メルボルンにあるラグジュアリーな巨大なコンテンポラリースタイルのおしゃれなマスターバスルーム (フラットパネル扉のキャビネット、淡色木目調キャビネット、置き型浴槽、オープン型シャワー、分離型トイレ、グレーのタイル、磁器タイル、グレーの壁、磁器タイルの床、ペデスタルシンク、珪岩の洗面台、グレーの床、オープンシャワー、洗面台2つ、フローティング洗面台) の写真

Sube Interiorismo www.subeinteriorismo.com
Fotografía Biderbost Photo
ビルバオにある広いトランジショナルスタイルのおしゃれなマスターバスルーム (白いキャビネット、アルコーブ型浴槽、アルコーブ型シャワー、壁掛け式トイレ、ベージュのタイル、磁器タイル、青い壁、ラミネートの床、オーバーカウンターシンク、クオーツストーンの洗面台、ベージュの床、引戸のシャワー、ブラウンの洗面カウンター、洗面台1つ、壁紙、フラットパネル扉のキャビネット) の写真
ビルバオにある広いトランジショナルスタイルのおしゃれなマスターバスルーム (白いキャビネット、アルコーブ型浴槽、アルコーブ型シャワー、壁掛け式トイレ、ベージュのタイル、磁器タイル、青い壁、ラミネートの床、オーバーカウンターシンク、クオーツストーンの洗面台、ベージュの床、引戸のシャワー、ブラウンの洗面カウンター、洗面台1つ、壁紙、フラットパネル扉のキャビネット) の写真

This Siteline Cabinetry tall storage cabinet has roll-out shelves at a height that makes it easy to access. Deep shelves offer ample storage.
Photo credit: Dennis Jourdan
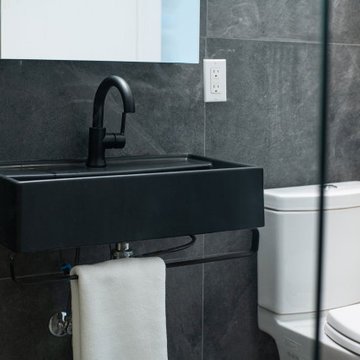
Interior design of modern apartment bathroom with green walls and wood look floors. Including floating vanity and modern glass shower door.
ニューヨークにある高級な中くらいなコンテンポラリースタイルのおしゃれなマスターバスルーム (黒いキャビネット、分離型トイレ、グレーのタイル、壁付け型シンク、洗面台1つ、フローティング洗面台) の写真
ニューヨークにある高級な中くらいなコンテンポラリースタイルのおしゃれなマスターバスルーム (黒いキャビネット、分離型トイレ、グレーのタイル、壁付け型シンク、洗面台1つ、フローティング洗面台) の写真

ヒューストンにあるラグジュアリーな巨大なトランジショナルスタイルのおしゃれなマスターバスルーム (置き型浴槽、バリアフリー、グレーのタイル、大理石タイル、グレーの壁、大理石の床、グレーの床、開き戸のシャワー、三角天井) の写真

La doccia è formata da un semplice piatto in resina bianca e una vetrata fissa. La particolarità viene data dalla nicchia porta oggetti con stacco di materiali e dal soffione incassato a soffitto.
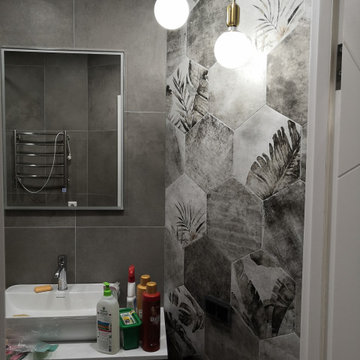
Санузел раздельный, что удобнее для семьи с маленьким ребенком. В ванной комнате скомбинированы 2 вида декоративной плитки - одна с интересным рисунком, а вторая добавляет фактуры.
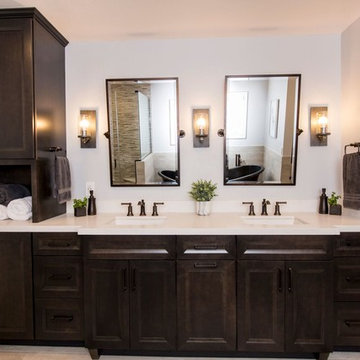
ロサンゼルスにある広い地中海スタイルのおしゃれなマスターバスルーム (置き型浴槽、コーナー設置型シャワー、ベージュのタイル、磁器タイル、グレーの壁、磁器タイルの床、ベージュの床、開き戸のシャワー、落し込みパネル扉のキャビネット、濃色木目調キャビネット、アンダーカウンター洗面器、クオーツストーンの洗面台、白い洗面カウンター) の写真
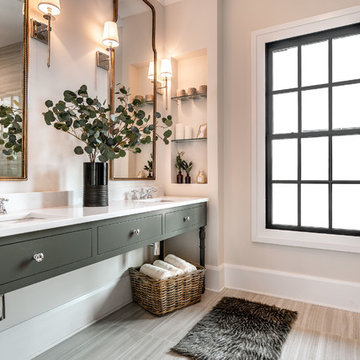
ルイビルにあるトランジショナルスタイルのおしゃれなマスターバスルーム (グレーのキャビネット、グレーのタイル、グレーの壁、アンダーカウンター洗面器、グレーの床、白い洗面カウンター、フラットパネル扉のキャビネット) の写真

Ryan Garvin Photography, Robeson Design
デンバーにあるラグジュアリーな中くらいなトランジショナルスタイルのおしゃれなマスターバスルーム (茶色いキャビネット、置き型浴槽、コーナー設置型シャワー、分離型トイレ、グレーのタイル、大理石タイル、グレーの壁、磁器タイルの床、アンダーカウンター洗面器、珪岩の洗面台、グレーの床、開き戸のシャワー、落し込みパネル扉のキャビネット) の写真
デンバーにあるラグジュアリーな中くらいなトランジショナルスタイルのおしゃれなマスターバスルーム (茶色いキャビネット、置き型浴槽、コーナー設置型シャワー、分離型トイレ、グレーのタイル、大理石タイル、グレーの壁、磁器タイルの床、アンダーカウンター洗面器、珪岩の洗面台、グレーの床、開き戸のシャワー、落し込みパネル扉のキャビネット) の写真

Ryan Garvin Photography, Robeson Design
デンバーにあるラグジュアリーな中くらいなトランジショナルスタイルのおしゃれなマスターバスルーム (分離型トイレ、グレーのタイル、大理石タイル、グレーの壁、磁器タイルの床、アンダーカウンター洗面器、珪岩の洗面台、グレーの床、開き戸のシャワー、黒いキャビネット、置き型浴槽、バリアフリー、落し込みパネル扉のキャビネット) の写真
デンバーにあるラグジュアリーな中くらいなトランジショナルスタイルのおしゃれなマスターバスルーム (分離型トイレ、グレーのタイル、大理石タイル、グレーの壁、磁器タイルの床、アンダーカウンター洗面器、珪岩の洗面台、グレーの床、開き戸のシャワー、黒いキャビネット、置き型浴槽、バリアフリー、落し込みパネル扉のキャビネット) の写真
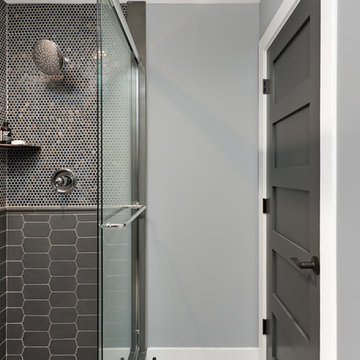
Marina Storm
シカゴにあるトランジショナルスタイルのおしゃれな浴室の引き戸 (コーナー設置型シャワー、茶色いタイル、グレーのタイル、モザイクタイル、グレーの壁、ベージュの床、引戸のシャワー) の写真
シカゴにあるトランジショナルスタイルのおしゃれな浴室の引き戸 (コーナー設置型シャワー、茶色いタイル、グレーのタイル、モザイクタイル、グレーの壁、ベージュの床、引戸のシャワー) の写真
黒い浴室・バスルーム (ベージュのタイル、グレーのタイル) の写真
7
