黒い浴室・バスルーム (白いキャビネット、ベージュのタイル、グレーのタイル) の写真
絞り込み:
資材コスト
並び替え:今日の人気順
写真 1〜20 枚目(全 1,288 枚)
1/5

設計 黒川紀章、施工 中村外二による数寄屋造り建築のリノベーション。岸壁上で海風にさらされながら30年経つ。劣化/損傷部分の修復に伴い、浴室廻りと屋外空間を一新することになった。
巨匠たちの思考と技術を紐解きながら当時の数寄屋建築を踏襲しつつも現代性を取り戻す。
高級な中くらいなモダンスタイルのおしゃれなマスターバスルーム (フラットパネル扉のキャビネット、白いキャビネット、大型浴槽、洗い場付きシャワー、グレーのタイル、大理石タイル、オーバーカウンターシンク、人工大理石カウンター、オープンシャワー、白い洗面カウンター、洗面台1つ、造り付け洗面台、羽目板の壁) の写真
高級な中くらいなモダンスタイルのおしゃれなマスターバスルーム (フラットパネル扉のキャビネット、白いキャビネット、大型浴槽、洗い場付きシャワー、グレーのタイル、大理石タイル、オーバーカウンターシンク、人工大理石カウンター、オープンシャワー、白い洗面カウンター、洗面台1つ、造り付け洗面台、羽目板の壁) の写真

Frameless shower enclosure with pivot door, a hand held shower head as well as a soft rainwater shower head make taking a shower a relaxing experience. Hand painted concrete tile on the flooring will warm up as it patinas while the porcelain tile in the shower is will maintain its classic look and ease of cleaning. Shower niches for shampoos, new bench and recessed lighting are just a few of the features for the super shower.
Porcelain tile in the shower
Champagne colored fixtures

This is a beautiful master bathroom and closet remodel. The free standing bathtub with chandelier is the focal point in the room. The shower is travertine subway tile with enough room for 2.

モスクワにあるお手頃価格の小さなトラディショナルスタイルのおしゃれな浴室 (白いキャビネット、洗い場付きシャワー、グレーのタイル、サブウェイタイル、グレーの壁、磁器タイルの床、ベッセル式洗面器、引戸のシャワー、洗面台1つ、独立型洗面台、落し込みパネル扉のキャビネット) の写真
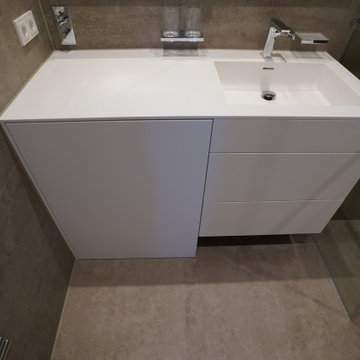
ミュンヘンにある高級な中くらいなモダンスタイルのおしゃれなバスルーム (浴槽なし) (フラットパネル扉のキャビネット、白いキャビネット、バリアフリー、グレーのタイル、石タイル、白い壁、壁付け型シンク、人工大理石カウンター、開き戸のシャワー、白い洗面カウンター、洗面台1つ、フローティング洗面台) の写真
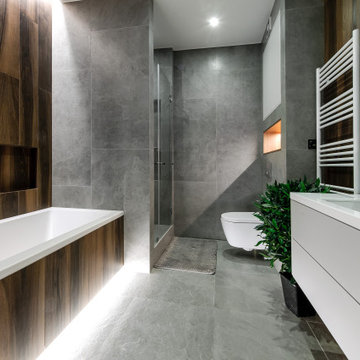
モスクワにあるコンテンポラリースタイルのおしゃれなマスターバスルーム (フラットパネル扉のキャビネット、白いキャビネット、アルコーブ型浴槽、アルコーブ型シャワー、壁掛け式トイレ、茶色いタイル、グレーのタイル、アンダーカウンター洗面器、グレーの床、開き戸のシャワー、白い洗面カウンター、洗面台1つ、フローティング洗面台) の写真

Neutral sec bathroom with three large drawers with cup pulls. Cement looking 12 x 24 floor tile with brick lay subway tiles.
サンフランシスコにあるお手頃価格の中くらいなカントリー風のおしゃれなバスルーム (浴槽なし) (シェーカースタイル扉のキャビネット、白いキャビネット、コーナー設置型シャワー、分離型トイレ、グレーのタイル、セラミックタイル、グレーの壁、セラミックタイルの床、アンダーカウンター洗面器、大理石の洗面台、グレーの床、開き戸のシャワー、グレーの洗面カウンター) の写真
サンフランシスコにあるお手頃価格の中くらいなカントリー風のおしゃれなバスルーム (浴槽なし) (シェーカースタイル扉のキャビネット、白いキャビネット、コーナー設置型シャワー、分離型トイレ、グレーのタイル、セラミックタイル、グレーの壁、セラミックタイルの床、アンダーカウンター洗面器、大理石の洗面台、グレーの床、開き戸のシャワー、グレーの洗面カウンター) の写真

This original Master Bathroom was a room bursting at the seams with plate glass mirrors and baby pink carpet! The owner wanted a more sophisticated, transitionally styled space with a better functional lay-out then the previous space provided. The bathroom space was part of an entire Master Suite renovation that was gutted down to the studs and rebuilt piece by piece. The plumbing was all rearranged to allow for a separate toilet rooms, a freestanding soaking bathtub as well as separate vanities for ‘His’ and ‘Her’ and a large, shared steam shower. New windows fill the entire wall around the bathtub providing an abundance of natural daylight while hidden LED lights accent the mirrors when desired. Marble subway tile was chosen for the walls along with complementary, large marble floor tiles for a classic and timeless look. Custom vanities were designed with function in mind providing the homeowner various storage zones, some even hidden behind the vanity mirrors! The shared steam shower has marble walls, ceiling and floor and is accented by marble mosaic tiles. A marble bench seat and brackets, milled out of slab material to match the bathroom counters, provide the homeowners a place to relax when utilizing the steam function. His and Her shower heads and controls finish out the space.
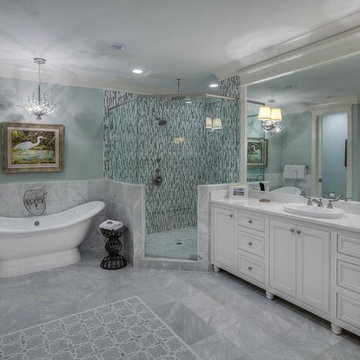
マイアミにあるビーチスタイルのおしゃれな浴室 (白いキャビネット、置き型浴槽、コーナー設置型シャワー、グレーのタイル、青い壁、オーバーカウンターシンク、開き戸のシャワー、インセット扉のキャビネット) の写真

Main Bathroom
他の地域にあるお手頃価格の広いモダンスタイルのおしゃれな子供用バスルーム (フラットパネル扉のキャビネット、白いキャビネット、置き型浴槽、ダブルシャワー、壁掛け式トイレ、グレーのタイル、セラミックタイル、グレーの壁、セラミックタイルの床、オーバーカウンターシンク、ラミネートカウンター、グレーの床、オープンシャワー、白い洗面カウンター、洗面台1つ、造り付け洗面台) の写真
他の地域にあるお手頃価格の広いモダンスタイルのおしゃれな子供用バスルーム (フラットパネル扉のキャビネット、白いキャビネット、置き型浴槽、ダブルシャワー、壁掛け式トイレ、グレーのタイル、セラミックタイル、グレーの壁、セラミックタイルの床、オーバーカウンターシンク、ラミネートカウンター、グレーの床、オープンシャワー、白い洗面カウンター、洗面台1つ、造り付け洗面台) の写真
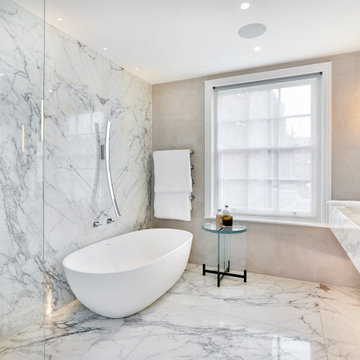
ロンドンにあるラグジュアリーな広いコンテンポラリースタイルのおしゃれなマスターバスルーム (大理石の洗面台、白いキャビネット、置き型浴槽、オープン型シャワー、グレーのタイル、ベージュの壁、一体型シンク、グレーの床、オープンシャワー、白い洗面カウンター) の写真
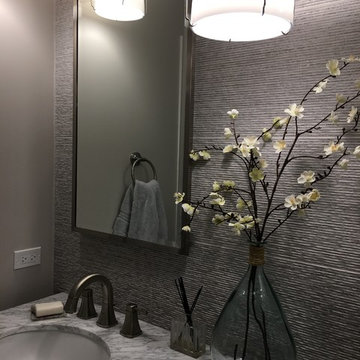
A spa-like retreat using textured tile as a full backsplash wall, large scale tile and clean linear drain. Extra storage with pull outs with custom cabinetry and hidden medicine cabinets.

A double vanity with oodles of storage and bench space.
Image: Nicole England
シドニーにある高級な広いコンテンポラリースタイルのおしゃれなマスターバスルーム (白いキャビネット、置き型浴槽、オープン型シャワー、壁掛け式トイレ、グレーのタイル、大理石タイル、グレーの壁、磁器タイルの床、ベッセル式洗面器、人工大理石カウンター、グレーの床、オープンシャワー、白い洗面カウンター、フラットパネル扉のキャビネット) の写真
シドニーにある高級な広いコンテンポラリースタイルのおしゃれなマスターバスルーム (白いキャビネット、置き型浴槽、オープン型シャワー、壁掛け式トイレ、グレーのタイル、大理石タイル、グレーの壁、磁器タイルの床、ベッセル式洗面器、人工大理石カウンター、グレーの床、オープンシャワー、白い洗面カウンター、フラットパネル扉のキャビネット) の写真
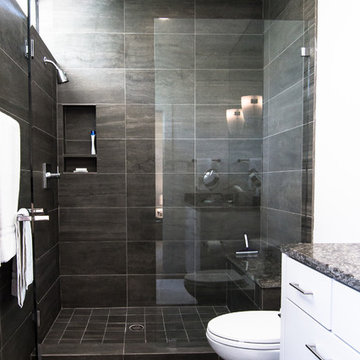
Guest bathroom with walk in shower.
ダラスにあるお手頃価格の小さなミッドセンチュリースタイルのおしゃれな子供用バスルーム (フラットパネル扉のキャビネット、白いキャビネット、アルコーブ型シャワー、一体型トイレ 、グレーのタイル、石タイル、白い壁、磁器タイルの床、アンダーカウンター洗面器、人工大理石カウンター、グレーの床、開き戸のシャワー) の写真
ダラスにあるお手頃価格の小さなミッドセンチュリースタイルのおしゃれな子供用バスルーム (フラットパネル扉のキャビネット、白いキャビネット、アルコーブ型シャワー、一体型トイレ 、グレーのタイル、石タイル、白い壁、磁器タイルの床、アンダーカウンター洗面器、人工大理石カウンター、グレーの床、開き戸のシャワー) の写真
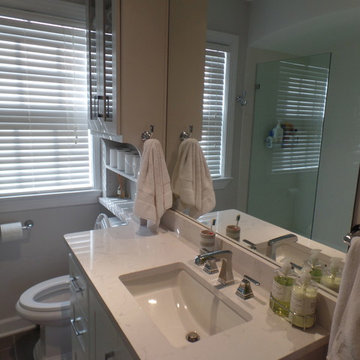
New custom linen closet with three drawers, and adjustable shelves. Frameless glass door and panel. Cambria Quartz countertop with rectangle under-mount sink. Porcelain floor tile.
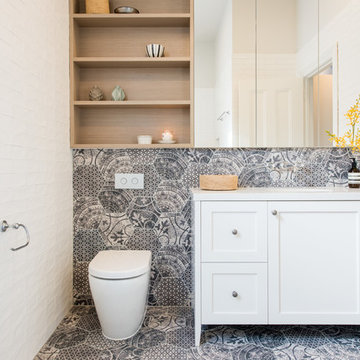
may photography
メルボルンにある高級な小さなトランジショナルスタイルのおしゃれな浴室 (白いキャビネット、アンダーカウンター洗面器、クオーツストーンの洗面台、白い壁、磁器タイルの床、一体型トイレ 、グレーのタイル、シェーカースタイル扉のキャビネット) の写真
メルボルンにある高級な小さなトランジショナルスタイルのおしゃれな浴室 (白いキャビネット、アンダーカウンター洗面器、クオーツストーンの洗面台、白い壁、磁器タイルの床、一体型トイレ 、グレーのタイル、シェーカースタイル扉のキャビネット) の写真

ミネアポリスにあるトランジショナルスタイルのおしゃれな浴室 (落し込みパネル扉のキャビネット、白いキャビネット、アンダーマウント型浴槽、バリアフリー、ビデ、ベージュのタイル、磁器タイル、白い壁、トラバーチンの床、アンダーカウンター洗面器、クオーツストーンの洗面台、ベージュの床、オープンシャワー、白い洗面カウンター) の写真
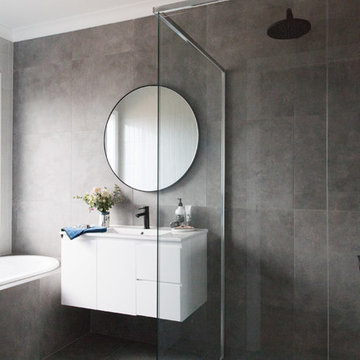
For this new family home, the interior design aesthetic was modern neutrals. Lots of bold charcoals, black, pale greys and whites, paired with timeless materials of timber, stone and concrete. A sophisticated and timeless interior. Interior design and styling by Studio Black Interiors. Built by R.E.P Building. Photography by Thorson Photography.
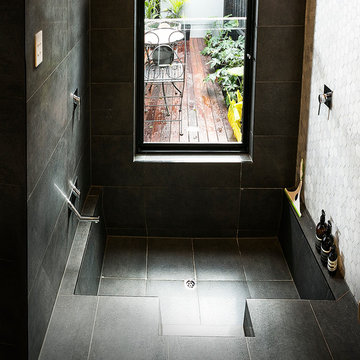
The Japanese style plunge bath features a double shower above for dual purpose.
Westgarth Homes 0433 145 611
https://www.instagram.com/steel.reveals/
Spectral Modes Photography
http://www.spectralmodes.com/
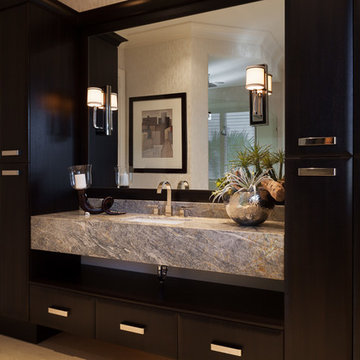
マイアミにある高級な中くらいなトランジショナルスタイルのおしゃれなマスターバスルーム (落し込みパネル扉のキャビネット、白いキャビネット、置き型浴槽、ベージュのタイル、白いタイル、石タイル、白い壁、大理石の床、アンダーカウンター洗面器、人工大理石カウンター、アルコーブ型シャワー、ベージュの床、開き戸のシャワー) の写真
黒い浴室・バスルーム (白いキャビネット、ベージュのタイル、グレーのタイル) の写真
1