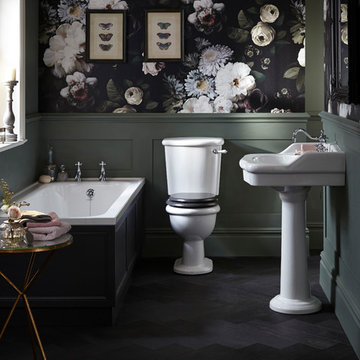黒い浴室・バスルーム (黒い床、赤い床) の写真
絞り込み:
資材コスト
並び替え:今日の人気順
写真 1〜20 枚目(全 1,279 枚)
1/5

This ensuite girl’s bathroom doubles as a family room guest bath. Our focus was to create an environment that was somewhat feminine but yet very neutral. The unlacquered brass finishes combined with lava rock flooring and neutral color palette creates a durable yet elegant atmosphere to this compromise.

サンタバーバラにあるサンタフェスタイルのおしゃれな浴室 (オープンシェルフ、白いキャビネット、マルチカラーのタイル、白い壁、テラコッタタイルの床、タイルの洗面台、赤い床、マルチカラーの洗面カウンター、シャワーベンチ、造り付け洗面台、アルコーブ型シャワー、一体型トイレ 、セラミックタイル、オープンシャワー) の写真

To create enough room to add a dual vanity, Blackline integrated an adjacent closet and borrowed some square footage from an existing closet to the space. The new modern vanity includes stained walnut flat panel cabinets and is topped with white Quartz and matte black fixtures.

メルボルンにある中くらいなトランジショナルスタイルのおしゃれな浴室 (白いキャビネット、置き型浴槽、オープン型シャワー、一体型トイレ 、モノトーンのタイル、セラミックタイル、白い壁、磁器タイルの床、一体型シンク、人工大理石カウンター、黒い床、オープンシャワー、白い洗面カウンター、ニッチ、洗面台1つ、フローティング洗面台、壁紙、シェーカースタイル扉のキャビネット) の写真

Il bagno lungo e molto stretto (solamente 108 cm) è stato completamente rivisto e ristudiato. Qui sono stati scelti il bianco e nero per creare un effetto scatola ed abbassare il soffitto che era davvero molto alto.Pavimento e rivestimento della doccia sono in gres che riprende il marmo Sahara Noir.

ロンドンにある高級な中くらいなコンテンポラリースタイルのおしゃれなマスターバスルーム (フラットパネル扉のキャビネット、茶色いキャビネット、ドロップイン型浴槽、オープン型シャワー、壁掛け式トイレ、ベージュのタイル、磁器タイル、ベージュの壁、磁器タイルの床、壁付け型シンク、タイルの洗面台、黒い床、開き戸のシャワー、黒い洗面カウンター) の写真

モスクワにある低価格の小さなインダストリアルスタイルのおしゃれなバスルーム (浴槽なし) (壁掛け式トイレ、モノトーンのタイル、白いタイル、黒い壁、磁器タイルの床、木製洗面台、黒い床、ベッセル式洗面器、ブラウンの洗面カウンター) の写真

Photo Credit: Pura Soul Photography
サンディエゴにあるラグジュアリーな小さなカントリー風のおしゃれなバスルーム (浴槽なし) (フラットパネル扉のキャビネット、中間色木目調キャビネット、コーナー型浴槽、アルコーブ型シャワー、分離型トイレ、白いタイル、サブウェイタイル、白い壁、磁器タイルの床、コンソール型シンク、クオーツストーンの洗面台、黒い床、シャワーカーテン、白い洗面カウンター) の写真
サンディエゴにあるラグジュアリーな小さなカントリー風のおしゃれなバスルーム (浴槽なし) (フラットパネル扉のキャビネット、中間色木目調キャビネット、コーナー型浴槽、アルコーブ型シャワー、分離型トイレ、白いタイル、サブウェイタイル、白い壁、磁器タイルの床、コンソール型シンク、クオーツストーンの洗面台、黒い床、シャワーカーテン、白い洗面カウンター) の写真

ポートランドにある小さなモダンスタイルのおしゃれな浴室 (フラットパネル扉のキャビネット、淡色木目調キャビネット、洗い場付きシャワー、分離型トイレ、緑のタイル、セラミックタイル、白い壁、スレートの床、アンダーカウンター洗面器、コンクリートの洗面台、黒い床、グレーの洗面カウンター、オープンシャワー) の写真

ニューヨークにある低価格の小さなカントリー風のおしゃれなバスルーム (浴槽なし) (ドロップイン型浴槽、シャワー付き浴槽 、分離型トイレ、黒いタイル、磁器タイル、白い壁、磁器タイルの床、アンダーカウンター洗面器、黒い床、シャワーカーテン) の写真

James Florio & Kyle Duetmeyer
デンバーにあるお手頃価格の中くらいなモダンスタイルのおしゃれなマスターバスルーム (フラットパネル扉のキャビネット、黒いキャビネット、ダブルシャワー、一体型トイレ 、黒いタイル、スレートタイル、グレーの壁、磁器タイルの床、アンダーカウンター洗面器、人工大理石カウンター、黒い床、開き戸のシャワー) の写真
デンバーにあるお手頃価格の中くらいなモダンスタイルのおしゃれなマスターバスルーム (フラットパネル扉のキャビネット、黒いキャビネット、ダブルシャワー、一体型トイレ 、黒いタイル、スレートタイル、グレーの壁、磁器タイルの床、アンダーカウンター洗面器、人工大理石カウンター、黒い床、開き戸のシャワー) の写真

They say the magic thing about home is that it feels good to leave and even better to come back and that is exactly what this family wanted to create when they purchased their Bondi home and prepared to renovate. Like Marilyn Monroe, this 1920’s Californian-style bungalow was born with the bone structure to be a great beauty. From the outset, it was important the design reflect their personal journey as individuals along with celebrating their journey as a family. Using a limited colour palette of white walls and black floors, a minimalist canvas was created to tell their story. Sentimental accents captured from holiday photographs, cherished books, artwork and various pieces collected over the years from their travels added the layers and dimension to the home. Architrave sides in the hallway and cutout reveals were painted in high-gloss black adding contrast and depth to the space. Bathroom renovations followed the black a white theme incorporating black marble with white vein accents and exotic greenery was used throughout the home – both inside and out, adding a lushness reminiscent of time spent in the tropics. Like this family, this home has grown with a 3rd stage now in production - watch this space for more...
Martine Payne & Deen Hameed

シカゴにあるお手頃価格の小さなミッドセンチュリースタイルのおしゃれなマスターバスルーム (フラットパネル扉のキャビネット、中間色木目調キャビネット、置き型浴槽、コーナー設置型シャワー、一体型トイレ 、白いタイル、サブウェイタイル、白い壁、磁器タイルの床、アンダーカウンター洗面器、珪岩の洗面台、黒い床、開き戸のシャワー、白い洗面カウンター、シャワーベンチ、洗面台1つ、造り付け洗面台) の写真

The clients wanted to create a visual impact whilst still ensuring the space was relaxed and useable. The project consisted of two bathrooms in a loft style conversion; a small en-suite wet room and a larger bathroom for guest use. We kept the look of both bathrooms consistent throughout by using the same tiles and fixtures. The overall feel is sensual due to the dark moody tones used whilst maintaining a functional space. This resulted in making the clients’ day-to-day routine more enjoyable as well as providing an ample space for guests.

ニューヨークにある高級な中くらいなトランジショナルスタイルのおしゃれなマスターバスルーム (フラットパネル扉のキャビネット、中間色木目調キャビネット、置き型浴槽、一体型トイレ 、白いタイル、磁器タイル、グレーの壁、磁器タイルの床、アンダーカウンター洗面器、クオーツストーンの洗面台、黒い床、開き戸のシャワー、白い洗面カウンター、洗面台2つ、独立型洗面台) の写真

The original bathroom on the main floor had an odd Jack-and-Jill layout with two toilets, two vanities and only a single tub/shower (in vintage mint green, no less). With some creative modifications to existing walls and the removal of a small linen closet, we were able to divide the space into two functional and totally separate bathrooms.
In the guest bathroom, we opted for a clean black and white palette and chose a stained wood vanity to add warmth. The bold hexagon tiles add a huge wow factor to the small bathroom and the vertical tile layout draws the eye upward. We made the most out of every inch of space by including a tall niche for towels and toiletries and still managed to carve out a full size linen closet in the hall.

フェニックスにある高級な巨大なコンテンポラリースタイルのおしゃれなマスターバスルーム (フラットパネル扉のキャビネット、濃色木目調キャビネット、置き型浴槽、オープン型シャワー、壁掛け式トイレ、黒いタイル、大理石タイル、黒い壁、大理石の床、オーバーカウンターシンク、大理石の洗面台、黒い床、開き戸のシャワー、黒い洗面カウンター) の写真

ハンプシャーにある小さなモダンスタイルのおしゃれなマスターバスルーム (オープン型シャワー、壁掛け式トイレ、黒いタイル、大理石タイル、黒い壁、大理石の床、壁付け型シンク、大理石の洗面台、黒い床、オープンシャワー、黒い洗面カウンター) の写真

Modern Bathroom with a tub and sliding doors.
ワシントンD.C.にある高級な中くらいなコンテンポラリースタイルのおしゃれなバスルーム (浴槽なし) (シャワー付き浴槽 、一体型トイレ 、一体型シンク、引戸のシャワー、濃色木目調キャビネット、アルコーブ型浴槽、グレーのタイル、グレーの壁、黒い床、白い洗面カウンター、大理石タイル、クッションフロア、クオーツストーンの洗面台、シェーカースタイル扉のキャビネット) の写真
ワシントンD.C.にある高級な中くらいなコンテンポラリースタイルのおしゃれなバスルーム (浴槽なし) (シャワー付き浴槽 、一体型トイレ 、一体型シンク、引戸のシャワー、濃色木目調キャビネット、アルコーブ型浴槽、グレーのタイル、グレーの壁、黒い床、白い洗面カウンター、大理石タイル、クッションフロア、クオーツストーンの洗面台、シェーカースタイル扉のキャビネット) の写真

ウエストミッドランズにあるトラディショナルスタイルのおしゃれなマスターバスルーム (ドロップイン型浴槽、分離型トイレ、マルチカラーの壁、濃色無垢フローリング、ペデスタルシンク、黒い床) の写真
黒い浴室・バスルーム (黒い床、赤い床) の写真
1