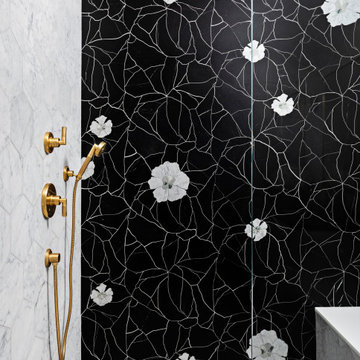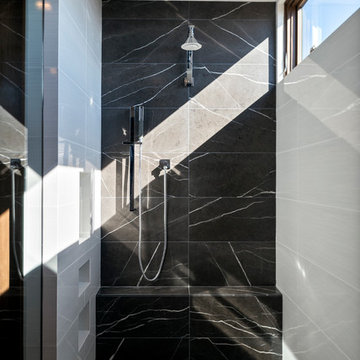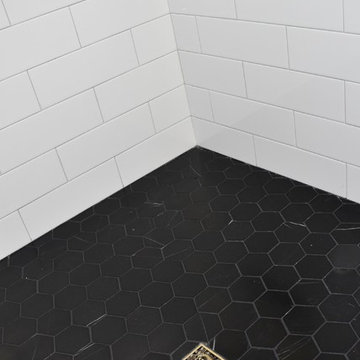黒い、木目調のマスターバスルーム・バスルーム (大理石の床、クッションフロア、オープンシャワー) の写真
絞り込み:
資材コスト
並び替え:今日の人気順
写真 1〜20 枚目(全 185 枚)

When planning this custom residence, the owners had a clear vision – to create an inviting home for their family, with plenty of opportunities to entertain, play, and relax and unwind. They asked for an interior that was approachable and rugged, with an aesthetic that would stand the test of time. Amy Carman Design was tasked with designing all of the millwork, custom cabinetry and interior architecture throughout, including a private theater, lower level bar, game room and a sport court. A materials palette of reclaimed barn wood, gray-washed oak, natural stone, black windows, handmade and vintage-inspired tile, and a mix of white and stained woodwork help set the stage for the furnishings. This down-to-earth vibe carries through to every piece of furniture, artwork, light fixture and textile in the home, creating an overall sense of warmth and authenticity.

Chris Nolasco
ロサンゼルスにある広いトランジショナルスタイルのおしゃれなマスターバスルーム (ヴィンテージ仕上げキャビネット、猫足バスタブ、オープン型シャワー、分離型トイレ、白いタイル、サブウェイタイル、白い壁、大理石の床、アンダーカウンター洗面器、大理石の洗面台、マルチカラーの床、オープンシャワー、マルチカラーの洗面カウンター、落し込みパネル扉のキャビネット) の写真
ロサンゼルスにある広いトランジショナルスタイルのおしゃれなマスターバスルーム (ヴィンテージ仕上げキャビネット、猫足バスタブ、オープン型シャワー、分離型トイレ、白いタイル、サブウェイタイル、白い壁、大理石の床、アンダーカウンター洗面器、大理石の洗面台、マルチカラーの床、オープンシャワー、マルチカラーの洗面カウンター、落し込みパネル扉のキャビネット) の写真

シドニーにあるラグジュアリーな巨大なコンテンポラリースタイルのおしゃれなマスターバスルーム (濃色木目調キャビネット、置き型浴槽、ダブルシャワー、一体型トイレ 、グレーのタイル、石タイル、グレーの壁、大理石の床、ベッセル式洗面器、大理石の洗面台、グレーの床、オープンシャワー、グレーの洗面カウンター、シャワーベンチ、洗面台2つ、フローティング洗面台、フラットパネル扉のキャビネット) の写真

A modern yet welcoming master bathroom with . Photographed by Thomas Kuoh Photography.
サンフランシスコにある高級な中くらいなモダンスタイルのおしゃれなマスターバスルーム (中間色木目調キャビネット、アンダーマウント型浴槽、オープン型シャワー、一体型トイレ 、白いタイル、石タイル、白い壁、大理石の床、一体型シンク、クオーツストーンの洗面台、白い床、オープンシャワー、白い洗面カウンター、フラットパネル扉のキャビネット) の写真
サンフランシスコにある高級な中くらいなモダンスタイルのおしゃれなマスターバスルーム (中間色木目調キャビネット、アンダーマウント型浴槽、オープン型シャワー、一体型トイレ 、白いタイル、石タイル、白い壁、大理石の床、一体型シンク、クオーツストーンの洗面台、白い床、オープンシャワー、白い洗面カウンター、フラットパネル扉のキャビネット) の写真

A Modern Masculine Bathroom Designed by DLT Interiors
A dark and modern bathroom with using black penny tile, and ebony floors creating a masculine atmosphere.

GC: Ekren Construction
Photo Credit: Tiffany Ringwald
Art: Windy O'Connor
シャーロットにある広いトランジショナルスタイルのおしゃれなマスターバスルーム (シェーカースタイル扉のキャビネット、淡色木目調キャビネット、バリアフリー、分離型トイレ、白いタイル、大理石タイル、ベージュの壁、大理石の床、アンダーカウンター洗面器、珪岩の洗面台、グレーの床、オープンシャワー、グレーの洗面カウンター、トイレ室、洗面台1つ、三角天井、造り付け洗面台) の写真
シャーロットにある広いトランジショナルスタイルのおしゃれなマスターバスルーム (シェーカースタイル扉のキャビネット、淡色木目調キャビネット、バリアフリー、分離型トイレ、白いタイル、大理石タイル、ベージュの壁、大理石の床、アンダーカウンター洗面器、珪岩の洗面台、グレーの床、オープンシャワー、グレーの洗面カウンター、トイレ室、洗面台1つ、三角天井、造り付け洗面台) の写真

サンクトペテルブルクにある高級な中くらいなトランジショナルスタイルのおしゃれなマスターバスルーム (ルーバー扉のキャビネット、黒いキャビネット、置き型浴槽、アルコーブ型シャワー、壁掛け式トイレ、グレーのタイル、セメントタイル、グレーの壁、大理石の床、オーバーカウンターシンク、大理石の洗面台、グレーの床、オープンシャワー、グレーの洗面カウンター、洗面台1つ、独立型洗面台、折り上げ天井、羽目板の壁) の写真

ハンプシャーにある小さなモダンスタイルのおしゃれなマスターバスルーム (オープン型シャワー、壁掛け式トイレ、黒いタイル、大理石タイル、黒い壁、大理石の床、壁付け型シンク、大理石の洗面台、黒い床、オープンシャワー、黒い洗面カウンター) の写真

Stunning & spacious master bathroom of the Stetson. View House Plan THD-4607: https://www.thehousedesigners.com/plan/stetson-4607/

Furniture inspired dual vanities flank the most spectacular soaker tub in the center of the sight lines in this beautiful space. Erin for Visual Comfort lighting and elaborate Venetian mirrors uplevel the sparkle in a breathtaking room.

デトロイトにある広いコンテンポラリースタイルのおしゃれなマスターバスルーム (アルコーブ型シャワー、落し込みパネル扉のキャビネット、白いキャビネット、置き型浴槽、白い壁、大理石の床、アンダーカウンター洗面器、クオーツストーンの洗面台、グレーの床、オープンシャワー、黒い洗面カウンター、シャワーベンチ) の写真

オースティンにあるラグジュアリーな巨大なトランジショナルスタイルのおしゃれなマスターバスルーム (猫足バスタブ、コーナー設置型シャワー、大理石タイル、大理石の床、大理石の洗面台、オープンシャワー、落し込みパネル扉のキャビネット、黒いキャビネット、白い壁、白い床、白い洗面カウンター、黒い天井) の写真

アトランタにあるラグジュアリーな広いエクレクティックスタイルのおしゃれなマスターバスルーム (フラットパネル扉のキャビネット、茶色いキャビネット、ドロップイン型浴槽、バリアフリー、白いタイル、大理石タイル、大理石の床、アンダーカウンター洗面器、大理石の洗面台、白い床、オープンシャワー、白い洗面カウンター、ニッチ、洗面台2つ、造り付け洗面台、壁紙) の写真

This modern farmhouse located outside of Spokane, Washington, creates a prominent focal point among the landscape of rolling plains. The composition of the home is dominated by three steep gable rooflines linked together by a central spine. This unique design evokes a sense of expansion and contraction from one space to the next. Vertical cedar siding, poured concrete, and zinc gray metal elements clad the modern farmhouse, which, combined with a shop that has the aesthetic of a weathered barn, creates a sense of modernity that remains rooted to the surrounding environment.
The Glo double pane A5 Series windows and doors were selected for the project because of their sleek, modern aesthetic and advanced thermal technology over traditional aluminum windows. High performance spacers, low iron glass, larger continuous thermal breaks, and multiple air seals allows the A5 Series to deliver high performance values and cost effective durability while remaining a sophisticated and stylish design choice. Strategically placed operable windows paired with large expanses of fixed picture windows provide natural ventilation and a visual connection to the outdoors.

Ensuite to the Principal bedroom, walls clad in Viola Marble with a white metro contrast, styled with a contemporary vanity unit, mirror and Belgian wall lights.

マイアミにある高級な広いコンテンポラリースタイルのおしゃれなマスターバスルーム (濃色木目調キャビネット、一体型トイレ 、大理石タイル、白い壁、大理石の床、大理石の洗面台、白い床、オープンシャワー、黒い洗面カウンター、洗面台2つ、独立型洗面台、モノトーンのタイル、コンソール型シンク、バリアフリー) の写真

Nader Essa Photography
サンディエゴにある広いモダンスタイルのおしゃれなマスターバスルーム (フラットパネル扉のキャビネット、グレーのキャビネット、オープン型シャワー、白いタイル、磁器タイル、白い壁、大理石の床、一体型シンク、クオーツストーンの洗面台、茶色い床、オープンシャワー、白い洗面カウンター) の写真
サンディエゴにある広いモダンスタイルのおしゃれなマスターバスルーム (フラットパネル扉のキャビネット、グレーのキャビネット、オープン型シャワー、白いタイル、磁器タイル、白い壁、大理石の床、一体型シンク、クオーツストーンの洗面台、茶色い床、オープンシャワー、白い洗面カウンター) の写真

3" hex tile in Nero Marquina marble. 4X12 subway tiles. Custom koi drain cover
ロサンゼルスにある高級な広いトランジショナルスタイルのおしゃれなマスターバスルーム (オープン型シャワー、モノトーンのタイル、セラミックタイル、大理石の床、黒い床、オープンシャワー) の写真
ロサンゼルスにある高級な広いトランジショナルスタイルのおしゃれなマスターバスルーム (オープン型シャワー、モノトーンのタイル、セラミックタイル、大理石の床、黒い床、オープンシャワー) の写真

We added a polished nickel walk in shower with marble floor & wall tiles to the master en-suite bathroom of our West Dulwich Family Home
ロンドンにある広いコンテンポラリースタイルのおしゃれなマスターバスルーム (シェーカースタイル扉のキャビネット、黒いキャビネット、置き型浴槽、オープン型シャワー、一体型トイレ 、マルチカラーのタイル、大理石タイル、緑の壁、大理石の床、大理石の洗面台、グレーの床、オープンシャワー、グレーの洗面カウンター、アクセントウォール、洗面台2つ、独立型洗面台) の写真
ロンドンにある広いコンテンポラリースタイルのおしゃれなマスターバスルーム (シェーカースタイル扉のキャビネット、黒いキャビネット、置き型浴槽、オープン型シャワー、一体型トイレ 、マルチカラーのタイル、大理石タイル、緑の壁、大理石の床、大理石の洗面台、グレーの床、オープンシャワー、グレーの洗面カウンター、アクセントウォール、洗面台2つ、独立型洗面台) の写真

When the homeowners purchased this Victorian family home, this bathroom was originally a dressing room. With two beautiful large sash windows which have far-fetching views of the sea, it was immediately desired for a freestanding bath to be placed underneath the window so the views can be appreciated. This is truly a beautiful space that feels calm and collected when you walk in – the perfect antidote to the hustle and bustle of modern family life.
The bathroom is accessed from the main bedroom via a few steps. Honed marble hexagon tiles from Ca’Pietra adorn the floor and the Victoria + Albert Amiata freestanding bath with its organic curves and elegant proportions sits in front of the sash window for an elegant impact and view from the bedroom.
黒い、木目調のマスターバスルーム・バスルーム (大理石の床、クッションフロア、オープンシャワー) の写真
1