黒い、白い浴室・バスルーム (セラミックタイルの床、独立型洗面台) の写真
絞り込み:
資材コスト
並び替え:今日の人気順
写真 1〜20 枚目(全 2,508 枚)
1/5

The guest bath design was inspired by the fun geometric pattern of the custom window shade fabric. A mid century modern vanity and wall sconces further repeat the mid century design. Because space was limited, the designer incorporated a metal wall ladder to hold towels.

We divided 1 oddly planned bathroom into 2 whole baths to make this family of four SO happy! Mom even got her own special bathroom so she doesn't have to share with hubby and the 2 small boys any more.

Summary of Scope: gut renovation/reconfiguration of kitchen, coffee bar, mudroom, powder room, 2 kids baths, guest bath, master bath and dressing room, kids study and playroom, study/office, laundry room, restoration of windows, adding wallpapers and window treatments
Background/description: The house was built in 1908, my clients are only the 3rd owners of the house. The prior owner lived there from 1940s until she died at age of 98! The old home had loads of character and charm but was in pretty bad condition and desperately needed updates. The clients purchased the home a few years ago and did some work before they moved in (roof, HVAC, electrical) but decided to live in the house for a 6 months or so before embarking on the next renovation phase. I had worked with the clients previously on the wife's office space and a few projects in a previous home including the nursery design for their first child so they reached out when they were ready to start thinking about the interior renovations. The goal was to respect and enhance the historic architecture of the home but make the spaces more functional for this couple with two small kids. Clients were open to color and some more bold/unexpected design choices. The design style is updated traditional with some eclectic elements. An early design decision was to incorporate a dark colored french range which would be the focal point of the kitchen and to do dark high gloss lacquered cabinets in the adjacent coffee bar, and we ultimately went with dark green.

We paired a gorgeous, boho patterned floor tile with a warm oak double sink vanity and bold matte black fixtures to make this basement bathroom really pop. Our signature black grid shower glass really helped tie the whole space together.
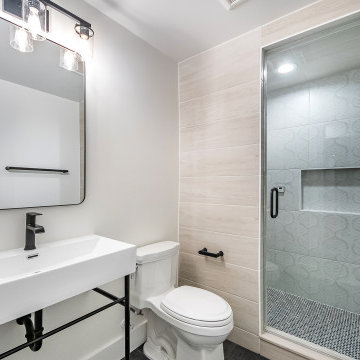
Steam shower with a hinged glass door.
ワシントンD.C.にある高級な中くらいなトランジショナルスタイルのおしゃれなマスターバスルーム (オープンシェルフ、黒いキャビネット、アルコーブ型シャワー、分離型トイレ、ベージュのタイル、磁器タイル、白い壁、セラミックタイルの床、ペデスタルシンク、クオーツストーンの洗面台、茶色い床、開き戸のシャワー、白い洗面カウンター、ニッチ、洗面台1つ、独立型洗面台) の写真
ワシントンD.C.にある高級な中くらいなトランジショナルスタイルのおしゃれなマスターバスルーム (オープンシェルフ、黒いキャビネット、アルコーブ型シャワー、分離型トイレ、ベージュのタイル、磁器タイル、白い壁、セラミックタイルの床、ペデスタルシンク、クオーツストーンの洗面台、茶色い床、開き戸のシャワー、白い洗面カウンター、ニッチ、洗面台1つ、独立型洗面台) の写真

Antique dresser turned tiled bathroom vanity has custom screen walls built to provide privacy between the multi green tiled shower and neutral colored and zen ensuite bedroom.

Adding a pop of color to a room can really help transform anyone's home! Even better with it being just towels we can always interchange to anyone's evolving decor. We also did high-low design with a furniture vanity, wide spread faucets, hanging pendants, etc.
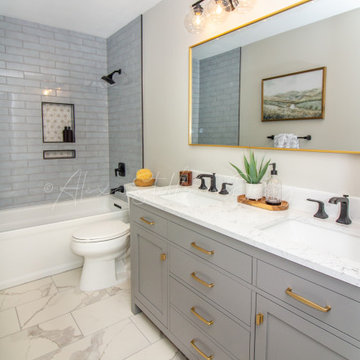
Hall Bath was transformed, we removed a small linen closet to accommodate double sinks. Shower was tiled to the ceiling, this bathroom was a full gut. All items were hand picked with client's design aesthetic in mind! Project was done with a tight budget in mind.

The black and white palette is paired with the warmth of the wood tones to create a “spa-like” feeling in this urban design concept.
Salient features:
free-standing vanity
medicine cabinet
decorative pendant lights
3 dimensional accent tiles
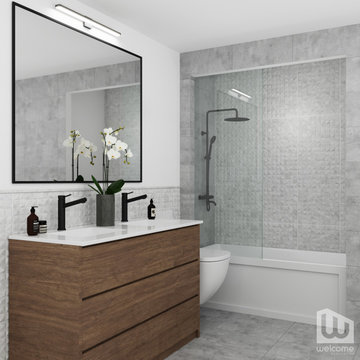
Bel Air - Serene Elegance. This collection was designed with cool tones and spa-like qualities to create a space that is timeless and forever elegant.
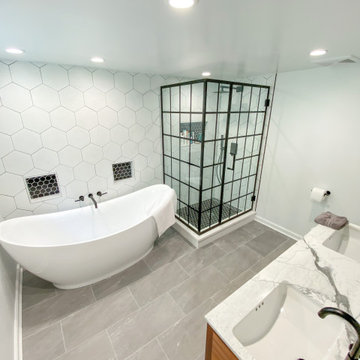
Matte and Modern Master Bath. Perfect space to relax for this beautiful family moving from NY City to Hartsdale, NY.
ニューヨークにある低価格の中くらいなモダンスタイルのおしゃれなマスターバスルーム (フラットパネル扉のキャビネット、淡色木目調キャビネット、置き型浴槽、コーナー設置型シャワー、一体型トイレ 、グレーのタイル、磁器タイル、グレーの壁、セラミックタイルの床、アンダーカウンター洗面器、珪岩の洗面台、グレーの床、開き戸のシャワー、白い洗面カウンター、洗面台2つ、独立型洗面台) の写真
ニューヨークにある低価格の中くらいなモダンスタイルのおしゃれなマスターバスルーム (フラットパネル扉のキャビネット、淡色木目調キャビネット、置き型浴槽、コーナー設置型シャワー、一体型トイレ 、グレーのタイル、磁器タイル、グレーの壁、セラミックタイルの床、アンダーカウンター洗面器、珪岩の洗面台、グレーの床、開き戸のシャワー、白い洗面カウンター、洗面台2つ、独立型洗面台) の写真
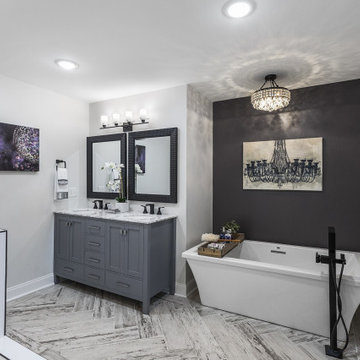
ウィルミントンにある高級な広いトラディショナルスタイルのおしゃれなマスターバスルーム (落し込みパネル扉のキャビネット、グレーのキャビネット、置き型浴槽、アルコーブ型シャワー、一体型トイレ 、白いタイル、セラミックタイル、白い壁、セラミックタイルの床、アンダーカウンター洗面器、大理石の洗面台、グレーの床、開き戸のシャワー、グレーの洗面カウンター、洗面台2つ、独立型洗面台) の写真
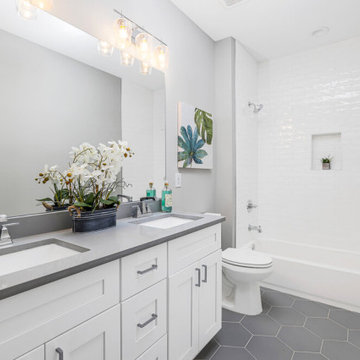
hallway bathroom
アトランタにある高級な広いトランジショナルスタイルのおしゃれな子供用バスルーム (シェーカースタイル扉のキャビネット、白いキャビネット、置き型浴槽、アルコーブ型シャワー、分離型トイレ、グレーのタイル、セラミックタイル、グレーの壁、セラミックタイルの床、アンダーカウンター洗面器、珪岩の洗面台、グレーの床、白い洗面カウンター、ニッチ、洗面台1つ、独立型洗面台) の写真
アトランタにある高級な広いトランジショナルスタイルのおしゃれな子供用バスルーム (シェーカースタイル扉のキャビネット、白いキャビネット、置き型浴槽、アルコーブ型シャワー、分離型トイレ、グレーのタイル、セラミックタイル、グレーの壁、セラミックタイルの床、アンダーカウンター洗面器、珪岩の洗面台、グレーの床、白い洗面カウンター、ニッチ、洗面台1つ、独立型洗面台) の写真

The sons inspiration he presented us what industrial factory. We sourced tile which resembled the look of an old brick factory which had been painted and the paint has begun to crackle and chip away from years of use. A custom industrial vanity was build on site with steel pipe and reclaimed rough sawn hemlock to look like an old work bench. We took old chain hooks and created a towel and robe hook board to keep the hardware accessories in continuity with the bathroom theme. We also chose Brizo's industrial inspired faucets because of the wheels, gears, and pivot points.

シアトルにあるコンテンポラリースタイルのおしゃれなマスターバスルーム (置き型浴槽、白いタイル、セラミックタイル、白い壁、セラミックタイルの床、アンダーカウンター洗面器、御影石の洗面台、グレーの床、オープンシャワー、白い洗面カウンター、フラットパネル扉のキャビネット、濃色木目調キャビネット、ダブルシャワー、ニッチ、洗面台2つ、独立型洗面台) の写真

Projet de rénovation d'un appartement ancien. Etude de volumes en lui donnant une nouvelle fonctionnalité à chaque pièce. Des espaces ouverts, conviviaux et lumineux. Des couleurs claires avec des touches bleu nuit, la chaleur du parquet en chêne et le métal de la verrière en harmonie se marient avec les tissus et couleurs du mobilier.

This 1956 John Calder Mackay home had been poorly renovated in years past. We kept the 1400 sqft footprint of the home, but re-oriented and re-imagined the bland white kitchen to a midcentury olive green kitchen that opened up the sight lines to the wall of glass facing the rear yard. We chose materials that felt authentic and appropriate for the house: handmade glazed ceramics, bricks inspired by the California coast, natural white oaks heavy in grain, and honed marbles in complementary hues to the earth tones we peppered throughout the hard and soft finishes. This project was featured in the Wall Street Journal in April 2022.
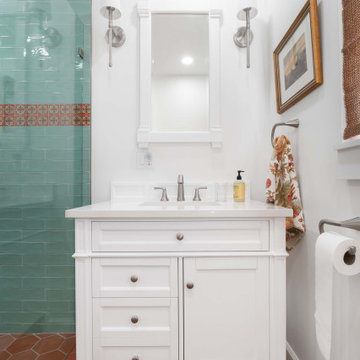
A meticulously remodeled bathroom that merges classic charm with modern functionality. The space is defined by a serene, seafoam green subway tile shower surround, punctuated by a strip of intricately patterned accent tiles that infuse a pop of color and personality. The shower area is encased in a frameless glass door, enhancing the open feel of the room. Contrasting the cool tones, the terracotta hexagonal floor tiles bring a warm, earthy essence to the bathroom, harmonizing with the natural light that filters through the textured window shade. A traditional white vanity with ample storage space complements the overall aesthetic, offering a balance between vintage and contemporary elements.

タンパにある広いモダンスタイルのおしゃれなマスターバスルーム (シェーカースタイル扉のキャビネット、黒いキャビネット、洗い場付きシャワー、黒いタイル、サブウェイタイル、グレーの壁、セラミックタイルの床、アンダーカウンター洗面器、大理石の洗面台、オープンシャワー、シャワーベンチ、洗面台2つ、独立型洗面台) の写真

On the other side of the stairway is a dreamy basement bathroom that mixes classic furnishings with bold patterns. Green ceramic tile in the shower is both soothing and functional, while Cle Tile in a bold, yet timeless pattern draws the eye. Complimented by a vintage-style vanity from Restoration Hardware and classic gold faucets and finishes, this is a bathroom any guest would love.
The bathroom layout remained largely the same, but the space was expanded to allow for a more spacious walk-in shower and vanity by relocating the wall to include a sink area previously part of the adjoining mudroom. With minimal impact to the existing plumbing, this bathroom was transformed aesthetically to create the luxurious experience our homeowners sought. Ample hooks for guests and little extras add subtle glam to an otherwise functional space.
黒い、白い浴室・バスルーム (セラミックタイルの床、独立型洗面台) の写真
1