黒い、緑色の浴室・バスルーム (グレーのタイル、サブウェイタイル) の写真
絞り込み:
資材コスト
並び替え:今日の人気順
写真 1〜20 枚目(全 160 枚)
1/5

シドニーにあるコンテンポラリースタイルのおしゃれなマスターバスルーム (淡色木目調キャビネット、グレーのタイル、白い壁、オーバーカウンターシンク、マルチカラーの床、オープン型シャワー、サブウェイタイル、セラミックタイルの床、大理石の洗面台、オープンシャワー、マルチカラーの洗面カウンター、フラットパネル扉のキャビネット) の写真
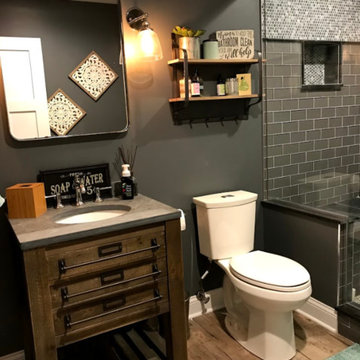
他の地域にある高級な中くらいなトランジショナルスタイルのおしゃれなバスルーム (浴槽なし) (家具調キャビネット、濃色木目調キャビネット、アルコーブ型シャワー、分離型トイレ、グレーのタイル、サブウェイタイル、グレーの壁、淡色無垢フローリング、アンダーカウンター洗面器、コンクリートの洗面台、茶色い床、開き戸のシャワー、グレーの洗面カウンター) の写真
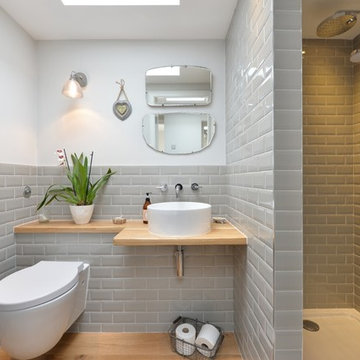
DJB Photography
他の地域にあるトランジショナルスタイルのおしゃれな浴室 (オープン型シャワー、壁掛け式トイレ、グレーのタイル、サブウェイタイル、白い壁、無垢フローリング、ベッセル式洗面器、木製洗面台、オープンシャワー、ベージュのカウンター) の写真
他の地域にあるトランジショナルスタイルのおしゃれな浴室 (オープン型シャワー、壁掛け式トイレ、グレーのタイル、サブウェイタイル、白い壁、無垢フローリング、ベッセル式洗面器、木製洗面台、オープンシャワー、ベージュのカウンター) の写真

A classical pretty blue, grey and white bathroom designed for two young children.
オークランドにある高級な中くらいなヴィクトリアン調のおしゃれな浴室 (猫足バスタブ、バリアフリー、グレーのタイル、サブウェイタイル、グレーの壁、セメントタイルの床、青い床、開き戸のシャワー、白い洗面カウンター、青いキャビネット、コンソール型シンク、フラットパネル扉のキャビネット) の写真
オークランドにある高級な中くらいなヴィクトリアン調のおしゃれな浴室 (猫足バスタブ、バリアフリー、グレーのタイル、サブウェイタイル、グレーの壁、セメントタイルの床、青い床、開き戸のシャワー、白い洗面カウンター、青いキャビネット、コンソール型シンク、フラットパネル扉のキャビネット) の写真
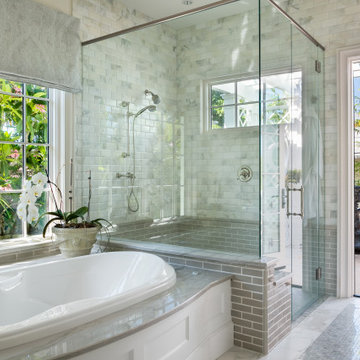
Inspired by the sugar plantation estates on the island of Barbados, “Orchid Beach” radiates a barefoot elegance.
The bath features a full-size hydrotherapy tub below a large picture window looking out to a mature plumeria. The exquisite chamfered wall tile flows through the shower, and perfectly complements the runway of stunning marble penny tile insert on the floor.
The master bath opens to reveal the orchid conservatory and meditation space. The orchid conservatory features four walls of lattice with oval portholes, an outdoor shower, lovely seating area to enjoy the beautiful flowers, and a relaxing bronze Cupid fountain.
The challenge was to bring the outdoors in with the Orchid Conservatory while maintaining privacy.
It is a dream oasis with an indulgent, spacious spa-like feel.
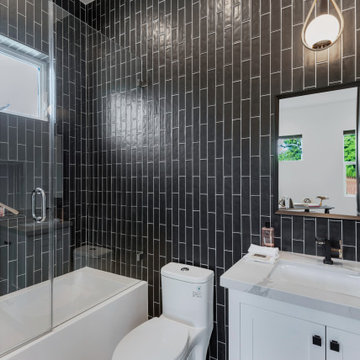
ロサンゼルスにある中くらいなコンテンポラリースタイルのおしゃれなバスルーム (浴槽なし) (シェーカースタイル扉のキャビネット、白いキャビネット、アルコーブ型浴槽、シャワー付き浴槽 、一体型トイレ 、グレーのタイル、サブウェイタイル、アンダーカウンター洗面器、グレーの洗面カウンター、ニッチ、洗面台1つ、造り付け洗面台) の写真
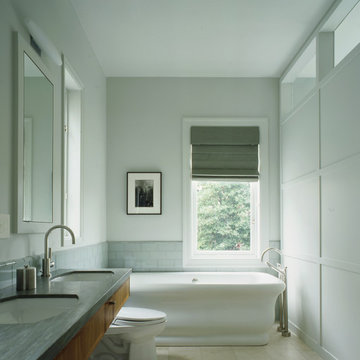
This 7,000 square foot renovation and addition maintains the graciousness and carefully-proportioned spaces of the historic 1907 home. The new construction includes a kitchen and family living area, a master bedroom suite, and a fourth floor dormer expansion. The subtle palette of materials, extensive built-in cabinetry, and careful integration of modern detailing and design, together create a fresh interpretation of the original design.
Photography: Matthew Millman Photography
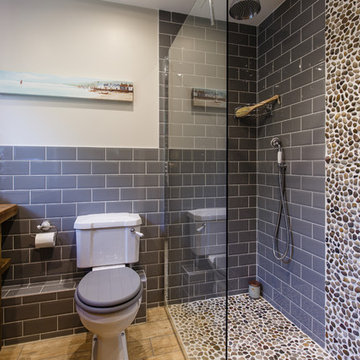
The Brief: to create a wet room that invokes feelings of the sea. The pebble tiles create a wonderful foot massage as you walk in as well as adding depth and interest. The bespoke, hand made rustic vanity unit, gives plenty of storage space, whilst adding a warm touch to the overall look of the bathroom. The shine from the grey metro tiles means that rather than feeling small, this bathroom gives a sense of space and light.

This gorgeous guest bathroom remodel turned an outdated hall bathroom into a guest's spa retreat. The classic gray subway tile mixed with dark gray shiplap lends a farmhouse feel, while the octagon, marble-look porcelain floor tile and brushed nickel accents add a modern vibe. Paired with the existing oak vanity and curved retro mirrors, this space has it all - a combination of colors and textures that invites you to come on in...
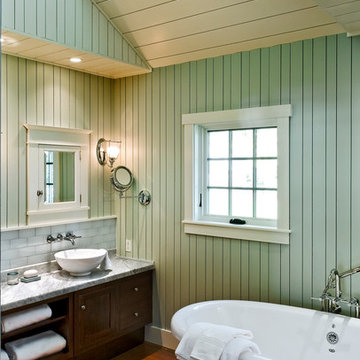
Rob Karosis
ポートランド(メイン)にあるビーチスタイルのおしゃれな浴室 (ベッセル式洗面器、濃色木目調キャビネット、置き型浴槽、グレーのタイル、サブウェイタイル、緑の壁、無垢フローリング) の写真
ポートランド(メイン)にあるビーチスタイルのおしゃれな浴室 (ベッセル式洗面器、濃色木目調キャビネット、置き型浴槽、グレーのタイル、サブウェイタイル、緑の壁、無垢フローリング) の写真
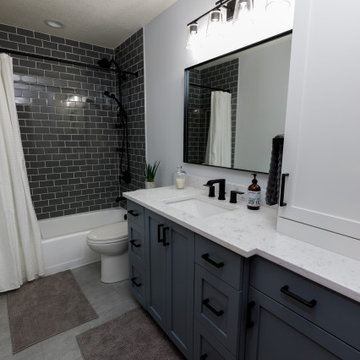
ミネアポリスにある高級な中くらいなトランジショナルスタイルのおしゃれな浴室 (落し込みパネル扉のキャビネット、グレーのキャビネット、アルコーブ型浴槽、シャワー付き浴槽 、分離型トイレ、グレーのタイル、サブウェイタイル、白い壁、セラミックタイルの床、アンダーカウンター洗面器、クオーツストーンの洗面台、グレーの床、シャワーカーテン、白い洗面カウンター、洗面台1つ、造り付け洗面台) の写真
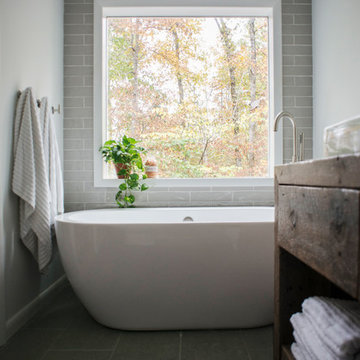
This relaxing bath is the perfect place to recharge your batteries. It's hard to imagine that this space was previously being used as a very strange bi-fold wetbar and washer and dryer closet. Again we vaulted the ceiling and installed this large picture window above the freestanding tub continue to bring the outside in - the view is our art. I designed and had this custom vanity fabricated from the same reclaimed beams we used in the Master bedroom. A large (as large as we could find) pocket door is used to connect the space with the bedroom so that the lake is visible from the freestanding soaking tub. Heaven.
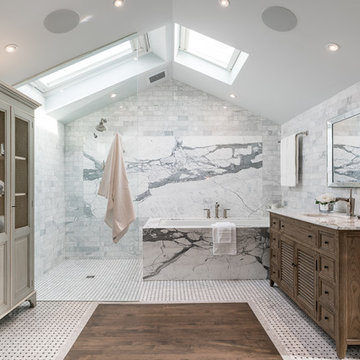
バンクーバーにあるトランジショナルスタイルのおしゃれな浴室 (中間色木目調キャビネット、アンダーマウント型浴槽、バリアフリー、グレーのタイル、白いタイル、サブウェイタイル、白い壁、モザイクタイル、アンダーカウンター洗面器、白い床、オープンシャワー、白い洗面カウンター、落し込みパネル扉のキャビネット) の写真
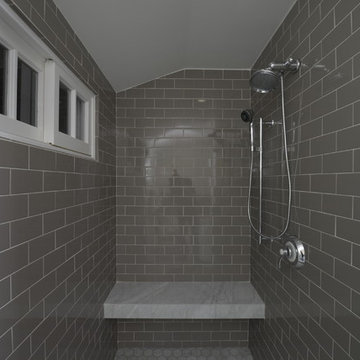
Restoration and remodel of a historic 1901 English Arts & Crafts home in the West Adams neighborhood of Los Angeles by Tim Braseth of ArtCraft Homes, completed in 2013. Space reconfiguration enabled an enlarged vintage-style kitchen and two additional bathrooms for a total of 3. Special features include a pivoting bookcase connecting the library with the kitchen and an expansive deck overlooking the backyard with views to downtown L.A. Renovation by ArtCraft Homes. Staging by Jennifer Giersbrook. Photos by Larry Underhill.
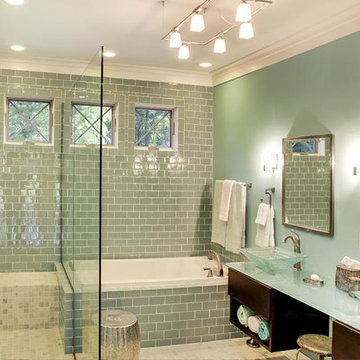
他の地域にある広いトランジショナルスタイルのおしゃれなマスターバスルーム (フラットパネル扉のキャビネット、濃色木目調キャビネット、ドロップイン型浴槽、コーナー設置型シャワー、グレーのタイル、サブウェイタイル、グレーの壁、ベッセル式洗面器、ガラスの洗面台、グレーの床、オープンシャワー、青い洗面カウンター) の写真
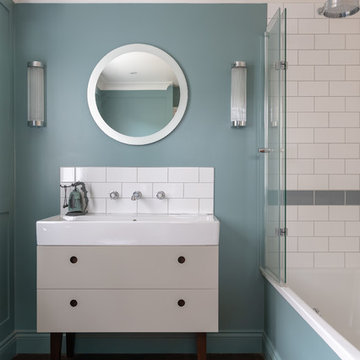
ロンドンにあるコンテンポラリースタイルのおしゃれな浴室 (グレーのキャビネット、アルコーブ型浴槽、シャワー付き浴槽 、グレーのタイル、白いタイル、サブウェイタイル、青い壁、無垢フローリング、一体型シンク、白い洗面カウンター、フラットパネル扉のキャビネット) の写真
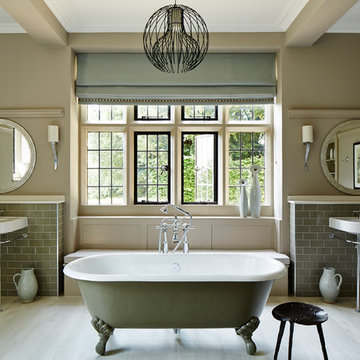
ロンドンにある中くらいなトラディショナルスタイルのおしゃれなマスターバスルーム (グレーのタイル、サブウェイタイル、猫足バスタブ、シャワー付き浴槽 、ベージュの壁、淡色無垢フローリング、コンソール型シンク、ベージュの床、オープンシャワー) の写真

ニューヨークにある小さなトランジショナルスタイルのおしゃれなバスルーム (浴槽なし) (シェーカースタイル扉のキャビネット、白いキャビネット、アルコーブ型浴槽、シャワー付き浴槽 、分離型トイレ、グレーのタイル、サブウェイタイル、グレーの壁、大理石の床、大理石の洗面台、グレーの床、白い洗面カウンター) の写真

Kohler Caxton under mount with bowls are accented by Water-works Studio Ludlow plumbing fixtures. Metal cross handles in a chrome finish adorn both bowls.
The Wellborn Estate Collection in maple with a Hanover door style and inset hinge Vanities support the beautiful Carrera white honed marble vanity tops with a simple eased edge. A large 1” beveled mirrors up to the ceiling with sconce cut-out were framed out matching trim– finishing the look and soften-ing the look of large mirrors.
A Kohler Sun struck freestanding soak tub is nestled between two wonderful windows and give view to the sky with a Velux CO-4 Solar powered Fresh Air Skylight. A Waterworks Studio Ludlow freestanding exposed tub filler with hand-shower and metal chrome cross handles continues the look.
The shower fixtures are the Waterworks Studio Lodlow and include both the wall shower arm and flange in chrome along with the hand shower. Two Moen body sprays add to the showering experience. Roeser’s signature niche for shower needs complete the functioning part of the shower. The beauty part is AE Tongue in chic tile in the “You don’t snow me”- 2.5 X 10.5 on shower walls to ceiling. Matching stone slabs were installed on the shower curb, niche sill and shelf along with the wall cap. A frameless custom shower door keeps the shower open and eloquent.
Tile floor was installed over heated flooring in the main bath with a Carrera Herringbone Mosaic on the bathroom flooring– as well the shower flooring.
To complete the room the AE Tongue in Chic tile was installed from the floor to 42” and finished with a pencil liner on top. A separate toilet room (not shown) gave privacy to the open floor plan. A Toto white elongated Bidet Washlet with night light, auto open and close, fan, deodorizer and dryer, to men-tion just a few of the features, was installed finishing this most eloquent, high-end, functional Master Bathroom.

All black bathroom design with elongated hex tile.
ニューヨークにある中くらいなインダストリアルスタイルのおしゃれなバスルーム (浴槽なし) (一体型トイレ 、セメントタイルの床、黒いキャビネット、黒い壁、一体型シンク、黒い床、白い洗面カウンター、落し込みパネル扉のキャビネット、アルコーブ型シャワー、グレーのタイル、サブウェイタイル、人工大理石カウンター、オープンシャワー) の写真
ニューヨークにある中くらいなインダストリアルスタイルのおしゃれなバスルーム (浴槽なし) (一体型トイレ 、セメントタイルの床、黒いキャビネット、黒い壁、一体型シンク、黒い床、白い洗面カウンター、落し込みパネル扉のキャビネット、アルコーブ型シャワー、グレーのタイル、サブウェイタイル、人工大理石カウンター、オープンシャワー) の写真
黒い、緑色の浴室・バスルーム (グレーのタイル、サブウェイタイル) の写真
1