ベージュの浴室・バスルーム (洗い場付きシャワー、大理石タイル、分離型トイレ) の写真
絞り込み:
資材コスト
並び替え:今日の人気順
写真 1〜20 枚目(全 35 枚)
1/5

Luxury spa bath
ミルウォーキーにあるラグジュアリーな広いトランジショナルスタイルのおしゃれなマスターバスルーム (グレーのキャビネット、置き型浴槽、洗い場付きシャワー、分離型トイレ、グレーのタイル、大理石タイル、白い壁、大理石の床、アンダーカウンター洗面器、クオーツストーンの洗面台、グレーの床、開き戸のシャワー、白い洗面カウンター、レイズドパネル扉のキャビネット) の写真
ミルウォーキーにあるラグジュアリーな広いトランジショナルスタイルのおしゃれなマスターバスルーム (グレーのキャビネット、置き型浴槽、洗い場付きシャワー、分離型トイレ、グレーのタイル、大理石タイル、白い壁、大理石の床、アンダーカウンター洗面器、クオーツストーンの洗面台、グレーの床、開き戸のシャワー、白い洗面カウンター、レイズドパネル扉のキャビネット) の写真

A few minor changes to this bathroom floorplan made for an amazing space! The patterened marble accent wall oversized capiz pendant light fixture are show stopping features coupled with the timeless marble tile, quartz countertops, warm grey wood stained cabinetry and satin brass fixtures.
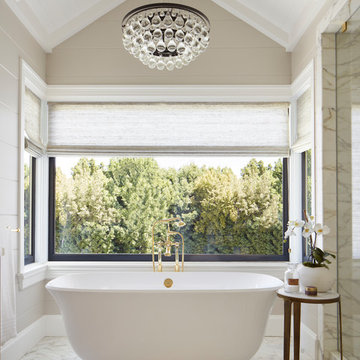
Lindsay Chambers Design, Roger Davies Photography
ロサンゼルスにある高級な中くらいなトランジショナルスタイルのおしゃれなマスターバスルーム (置き型浴槽、洗い場付きシャワー、分離型トイレ、白いタイル、大理石タイル、グレーの壁、大理石の床、アンダーカウンター洗面器、白い床、開き戸のシャワー、シェーカースタイル扉のキャビネット、紫のキャビネット、大理石の洗面台) の写真
ロサンゼルスにある高級な中くらいなトランジショナルスタイルのおしゃれなマスターバスルーム (置き型浴槽、洗い場付きシャワー、分離型トイレ、白いタイル、大理石タイル、グレーの壁、大理石の床、アンダーカウンター洗面器、白い床、開き戸のシャワー、シェーカースタイル扉のキャビネット、紫のキャビネット、大理石の洗面台) の写真

フィラデルフィアにあるお手頃価格の小さなトランジショナルスタイルのおしゃれなマスターバスルーム (シェーカースタイル扉のキャビネット、白いキャビネット、洗い場付きシャワー、分離型トイレ、グレーのタイル、大理石タイル、グレーの壁、セラミックタイルの床、一体型シンク、大理石の洗面台、グレーの床、白い洗面カウンター、ニッチ、洗面台1つ、独立型洗面台、開き戸のシャワー) の写真
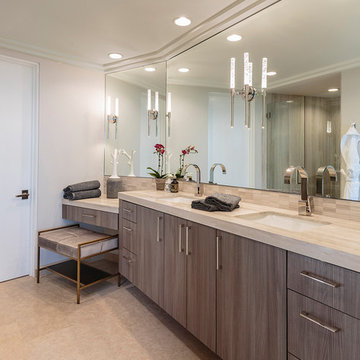
オレンジカウンティにある中くらいなコンテンポラリースタイルのおしゃれなマスターバスルーム (フラットパネル扉のキャビネット、茶色いキャビネット、洗い場付きシャワー、分離型トイレ、ベージュのタイル、大理石タイル、ベージュの壁、ライムストーンの床、アンダーカウンター洗面器、大理石の洗面台、ベージュの床、開き戸のシャワー、ベージュのカウンター) の写真
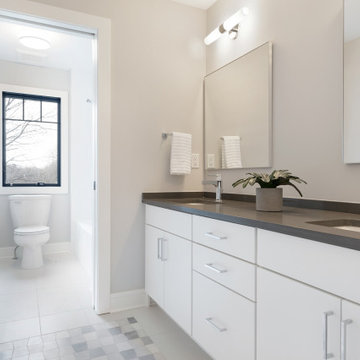
ミネアポリスにある広いトラディショナルスタイルのおしゃれなバスルーム (浴槽なし) (洗い場付きシャワー、グレーのタイル、大理石タイル、開き戸のシャワー、シャワーベンチ、フラットパネル扉のキャビネット、白いキャビネット、分離型トイレ、白い壁、セラミックタイルの床、アンダーカウンター洗面器、白い床、グレーの洗面カウンター、洗面台2つ、独立型洗面台) の写真
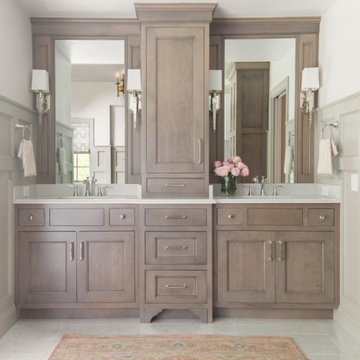
セントルイスにある高級な広いトランジショナルスタイルのおしゃれなマスターバスルーム (フラットパネル扉のキャビネット、茶色いキャビネット、置き型浴槽、洗い場付きシャワー、分離型トイレ、白いタイル、大理石タイル、白い壁、大理石の床、アンダーカウンター洗面器、ガラスの洗面台、白い床、開き戸のシャワー、白い洗面カウンター) の写真
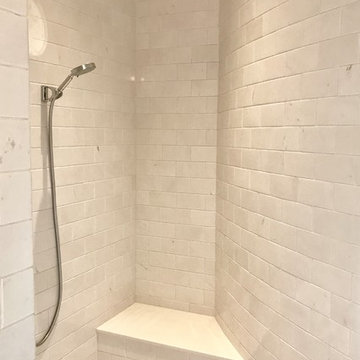
ポートランドにあるお手頃価格の小さなトラディショナルスタイルのおしゃれな子供用バスルーム (落し込みパネル扉のキャビネット、白いキャビネット、洗い場付きシャワー、分離型トイレ、白いタイル、大理石タイル、白い壁、大理石の床、アンダーカウンター洗面器、大理石の洗面台、白い床、開き戸のシャワー、白い洗面カウンター) の写真
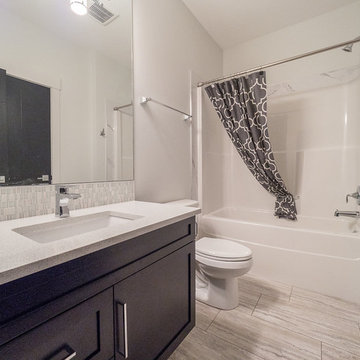
Home Builder Ridge Stone Homes
エドモントンにある広いトラディショナルスタイルのおしゃれなマスターバスルーム (落し込みパネル扉のキャビネット、黒いキャビネット、置き型浴槽、洗い場付きシャワー、分離型トイレ、白いタイル、大理石タイル、白い壁、クッションフロア、オーバーカウンターシンク、珪岩の洗面台、グレーの床、開き戸のシャワー) の写真
エドモントンにある広いトラディショナルスタイルのおしゃれなマスターバスルーム (落し込みパネル扉のキャビネット、黒いキャビネット、置き型浴槽、洗い場付きシャワー、分離型トイレ、白いタイル、大理石タイル、白い壁、クッションフロア、オーバーカウンターシンク、珪岩の洗面台、グレーの床、開き戸のシャワー) の写真
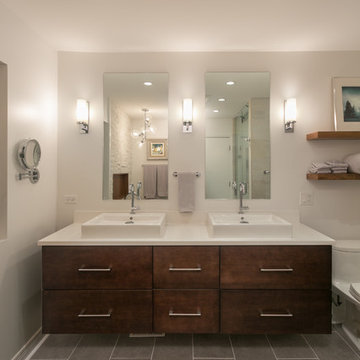
This stunning bathroom features a calming white, beige, and gray color palette. We mixed warm woods and organic textures with modern finishes to create the ultimate combination of tranquility and glamour. Originally a small 8 ½ x 11 bathroom (with a standard shower/tub combo), we were able to take some space from the hallway and adjacent closet to create a larger oasis, perfect for getting away from the hectic city lifestyle. A floating vanity makes the space seem larger than it is.
A square shaped freestanding tub is the main accent which gives this space a truly unique feel that our client’s love. The rich wooden shelves and stone accent wall add natural tranquility while the vessel sinks, artisan lighting, and large walk-in shower accentuate the high-end and refreshing feel of this design. This shower is complete with a steam, rain head, and a regular showerhead as well as a large niche and bench which makes it a great place to relax.
Designed by Chi Renovation & Design who serve Chicago and its surrounding suburbs, with an emphasis on the North Side and North Shore. You'll find their work from the Loop through Lincoln Park, Skokie, Wilmette, and all the way up to Lake Forest.
For more about Chi Renovation & Design, click here: https://www.chirenovation.com/
To learn more about this project, click here: https://www.chirenovation.com/portfolio/luxury-mid-century-modern-remodel/
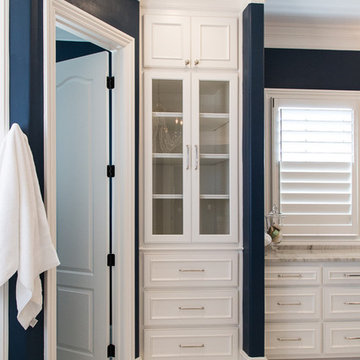
Yvette Nelson
オースティンにあるラグジュアリーな広いトラディショナルスタイルのおしゃれなマスターバスルーム (インセット扉のキャビネット、白いキャビネット、置き型浴槽、洗い場付きシャワー、分離型トイレ、大理石タイル、青い壁、大理石の床、アンダーカウンター洗面器、御影石の洗面台、グレーの床、開き戸のシャワー) の写真
オースティンにあるラグジュアリーな広いトラディショナルスタイルのおしゃれなマスターバスルーム (インセット扉のキャビネット、白いキャビネット、置き型浴槽、洗い場付きシャワー、分離型トイレ、大理石タイル、青い壁、大理石の床、アンダーカウンター洗面器、御影石の洗面台、グレーの床、開き戸のシャワー) の写真
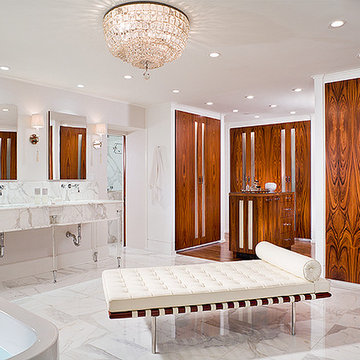
the most magnificent master bath I have ever designed! the dressing alcove is done in rosewood with ribbed frosted glass insets and the area features a center island. the calacutta gold marble large tile floors and matching marble double vanity give the huge masterbath its continued glamour.
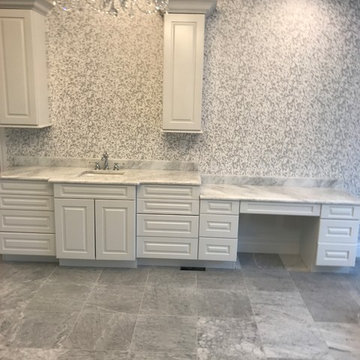
Alex
GizaStoneWorks.Com
デンバーにあるお手頃価格の広いコンテンポラリースタイルのおしゃれなマスターバスルーム (レイズドパネル扉のキャビネット、白いキャビネット、置き型浴槽、洗い場付きシャワー、分離型トイレ、グレーのタイル、大理石タイル、グレーの壁、大理石の床、アンダーカウンター洗面器、珪岩の洗面台、白い床、開き戸のシャワー、白い洗面カウンター) の写真
デンバーにあるお手頃価格の広いコンテンポラリースタイルのおしゃれなマスターバスルーム (レイズドパネル扉のキャビネット、白いキャビネット、置き型浴槽、洗い場付きシャワー、分離型トイレ、グレーのタイル、大理石タイル、グレーの壁、大理石の床、アンダーカウンター洗面器、珪岩の洗面台、白い床、開き戸のシャワー、白い洗面カウンター) の写真
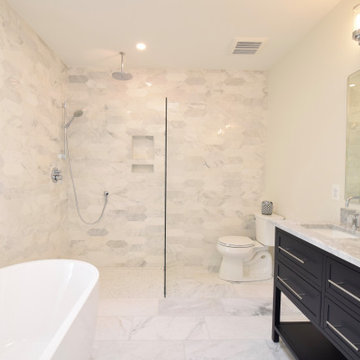
Large marble wet room with walk in shower, free standing tub, double 60 inch vanity, and heated floors. Accented with marble tile throughout, blue colored vanity and chrome fixtures.
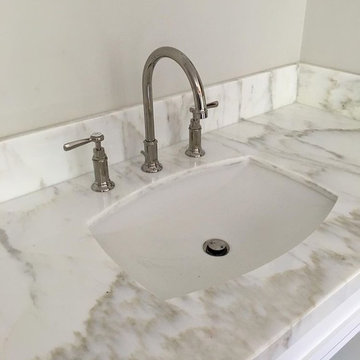
ロサンゼルスにある高級な広いカントリー風のおしゃれなマスターバスルーム (シェーカースタイル扉のキャビネット、白いキャビネット、置き型浴槽、洗い場付きシャワー、分離型トイレ、白いタイル、大理石タイル、グレーの壁、大理石の床、アンダーカウンター洗面器、大理石の洗面台、白い床、開き戸のシャワー) の写真
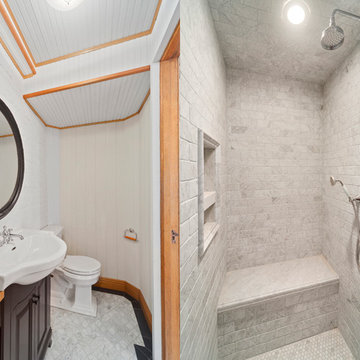
Bathroom-Scope of Work
Floors: New tile flooring throughout
Walls & Ceiling: New tile and beadboard throughout
Millwork: New vanity, sink and faucet.
Lighting & Electrical: (1) Replace all wiring. (2) New receptacles spaced per current electrical code. (3) New Lighting.
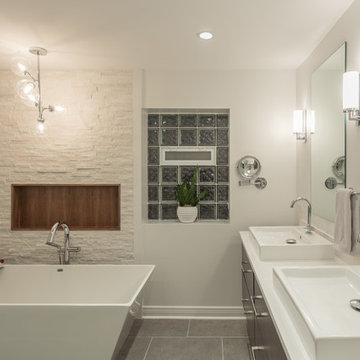
This stunning bathroom features a calming white, beige, and gray color palette. We mixed warm woods and organic textures with modern finishes to create the ultimate combination of tranquility and glamour. Originally a small 8 ½ x 11 bathroom (with a standard shower/tub combo), we were able to take some space from the hallway and adjacent closet to create a larger oasis, perfect for getting away from the hectic city lifestyle. A floating vanity makes the space seem larger than it is.
A square shaped freestanding tub is the main accent which gives this space a truly unique feel that our client’s love. The rich wooden shelves and stone accent wall add natural tranquility while the vessel sinks, artisan lighting, and large walk-in shower accentuate the high-end and refreshing feel of this design. This shower is complete with a steam, rain head, and a regular showerhead as well as a large niche and bench which makes it a great place to relax.
Designed by Chi Renovation & Design who serve Chicago and its surrounding suburbs, with an emphasis on the North Side and North Shore. You'll find their work from the Loop through Lincoln Park, Skokie, Wilmette, and all the way up to Lake Forest.
For more about Chi Renovation & Design, click here: https://www.chirenovation.com/
To learn more about this project, click here: https://www.chirenovation.com/portfolio/luxury-mid-century-modern-remodel/
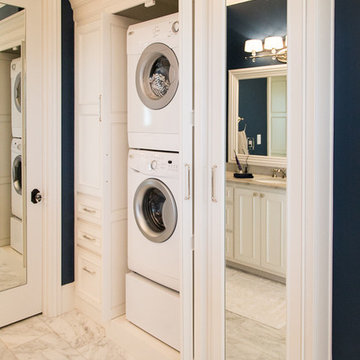
Yvette Nelson
オースティンにあるラグジュアリーな巨大なトラディショナルスタイルのおしゃれなマスターバスルーム (インセット扉のキャビネット、白いキャビネット、置き型浴槽、洗い場付きシャワー、分離型トイレ、グレーのタイル、大理石タイル、青い壁、大理石の床、アンダーカウンター洗面器、御影石の洗面台、グレーの床、開き戸のシャワー) の写真
オースティンにあるラグジュアリーな巨大なトラディショナルスタイルのおしゃれなマスターバスルーム (インセット扉のキャビネット、白いキャビネット、置き型浴槽、洗い場付きシャワー、分離型トイレ、グレーのタイル、大理石タイル、青い壁、大理石の床、アンダーカウンター洗面器、御影石の洗面台、グレーの床、開き戸のシャワー) の写真
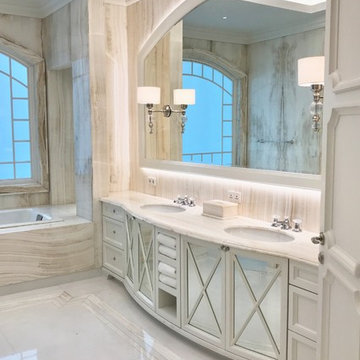
ポートランドにある高級な小さなトラディショナルスタイルのおしゃれな子供用バスルーム (落し込みパネル扉のキャビネット、白いキャビネット、アンダーマウント型浴槽、洗い場付きシャワー、分離型トイレ、白いタイル、大理石タイル、白い壁、大理石の床、アンダーカウンター洗面器、大理石の洗面台、白い床、開き戸のシャワー、白い洗面カウンター) の写真
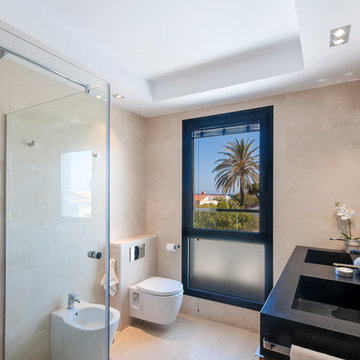
他の地域にある広いモダンスタイルのおしゃれなマスターバスルーム (洗い場付きシャワー、分離型トイレ、ベージュのタイル、大理石タイル、ベージュの壁、大理石の床、壁付け型シンク、御影石の洗面台、ベージュの床、開き戸のシャワー) の写真
ベージュの浴室・バスルーム (洗い場付きシャワー、大理石タイル、分離型トイレ) の写真
1