ベージュの、緑色の、オレンジの浴室・バスルーム (コルクフローリング) の写真
絞り込み:
資材コスト
並び替え:今日の人気順
写真 1〜20 枚目(全 51 枚)
1/5
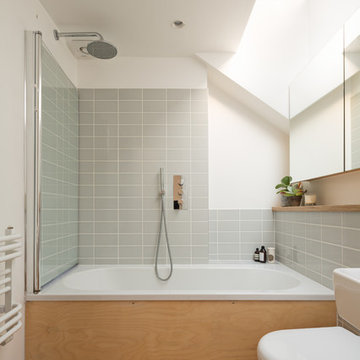
Adam Scott Images
ロンドンにある中くらいな北欧スタイルのおしゃれなマスターバスルーム (ドロップイン型浴槽、分離型トイレ、白い壁、シャワー付き浴槽 、グレーのタイル、コルクフローリング) の写真
ロンドンにある中くらいな北欧スタイルのおしゃれなマスターバスルーム (ドロップイン型浴槽、分離型トイレ、白い壁、シャワー付き浴槽 、グレーのタイル、コルクフローリング) の写真

バーリントンにあるカントリー風のおしゃれな浴室 (フラットパネル扉のキャビネット、白いキャビネット、ドロップイン型浴槽、コーナー設置型シャワー、一体型トイレ 、白いタイル、サブウェイタイル、ベージュの壁、コルクフローリング、木製洗面台、茶色い床、開き戸のシャワー、横長型シンク) の写真
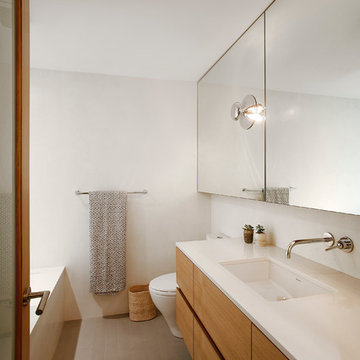
シアトルにある中くらいなミッドセンチュリースタイルのおしゃれなバスルーム (浴槽なし) (フラットパネル扉のキャビネット、中間色木目調キャビネット、白い壁、コルクフローリング、一体型シンク、珪岩の洗面台) の写真
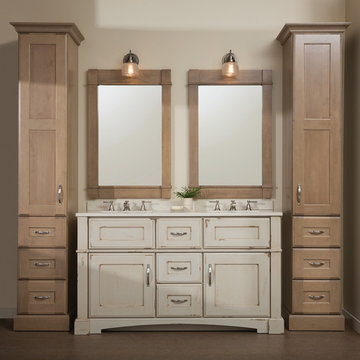
Submerse yourself in a serene bath environment and enjoy solitude as your reward. Select the most inviting and luxurious materials to create a relaxing space that rejuvenates as it soothes and calms. Coordinating bath furniture from Dura Supreme brings all the details together with your choice of beautiful styles and finishes. Mirrored doors in the linen cabinet make small spaces look expansive and add a convenient full-length mirror into the bathroom.
Two tall linen cabinets in this two-tone bathroom add vast amounts of storage to the small space while adding beauty to the room. The “Cashew” gray stain on the linen cabinets match the undertones of the Heritage Paint finish and at a beautifully dramatic contrast to the design. This sublime bathroom features Dura Supreme’s “Style Four” furniture series. Style Four offers 10 different configurations (for single sink vanities, double sink vanities, or offset sinks), and multiple decorative toe options to coordinate vanities and linen cabinets. A matching mirror complements the vanity design.
Over time, a well-loved painted furniture piece will show distinctive signs of wear and use. Each chip and dent tells a story of its history through layers of paint. With its beautifully aged surface and chipped edges, Dura Supreme’s Heritage Paint collection, shown on this bathroom vanity, is designed to resemble a cherished family heirloom.
Dura Supreme’s artisans hand-detail the surface to create the look of timeworn distressing. Finishes are layered to emulate the look of furniture that has been refinished over the years. A layer of stain is covered with a layer of paint with special effects to age the surface. The paint is then chipped away along corners and edges to create, the signature look of Heritage Paint.
The bathroom has evolved from its purist utilitarian roots to a more intimate and reflective sanctuary in which to relax and reconnect. A refreshing spa-like environment offers a brisk welcome at the dawning of a new day or a soothing interlude as your day concludes.
Our busy and hectic lifestyles leave us yearning for a private place where we can truly relax and indulge. With amenities that pamper the senses and design elements inspired by luxury spas, bathroom environments are being transformed from the mundane and utilitarian to the extravagant and luxurious.
Bath cabinetry from Dura Supreme offers myriad design directions to create the personal harmony and beauty that are a hallmark of the bath sanctuary. Immerse yourself in our expansive palette of finishes and wood species to discover the look that calms your senses and soothes your soul. Your Dura Supreme designer will guide you through the selections and transform your bath into a beautiful retreat.
Request a FREE Dura Supreme Brochure Packet:
http://www.durasupreme.com/request-brochure
Find a Dura Supreme Showroom near you today:
http://www.durasupreme.com/dealer-locator
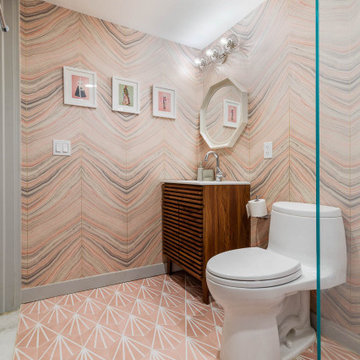
Modern bathroom decked out in pale pink finishes
ニューヨークにある高級な中くらいなトランジショナルスタイルのおしゃれなマスターバスルーム (レイズドパネル扉のキャビネット、中間色木目調キャビネット、一体型トイレ 、大理石タイル、ピンクの壁、コルクフローリング、白い床、洗面台1つ、独立型洗面台) の写真
ニューヨークにある高級な中くらいなトランジショナルスタイルのおしゃれなマスターバスルーム (レイズドパネル扉のキャビネット、中間色木目調キャビネット、一体型トイレ 、大理石タイル、ピンクの壁、コルクフローリング、白い床、洗面台1つ、独立型洗面台) の写真
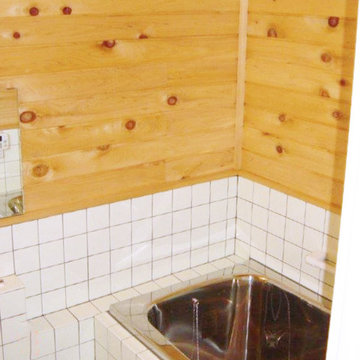
オーガニック仕様の2世帯住宅
他の地域にある中くらいなおしゃれなマスターバスルーム (シェーカースタイル扉のキャビネット、和式浴槽、シャワー付き浴槽 、白いタイル、磁器タイル、コルクフローリング) の写真
他の地域にある中くらいなおしゃれなマスターバスルーム (シェーカースタイル扉のキャビネット、和式浴槽、シャワー付き浴槽 、白いタイル、磁器タイル、コルクフローリング) の写真
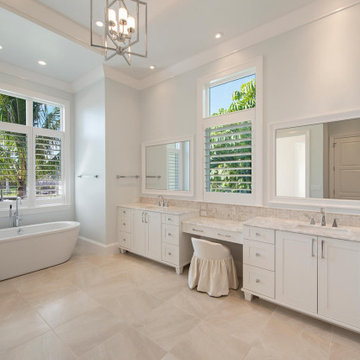
他の地域にある広いモダンスタイルのおしゃれなバスルーム (浴槽なし) (白いキャビネット、置き型浴槽、白い壁、コルクフローリング、大理石の洗面台、ベージュの床、白い洗面カウンター、洗面台2つ、造り付け洗面台、折り上げ天井) の写真
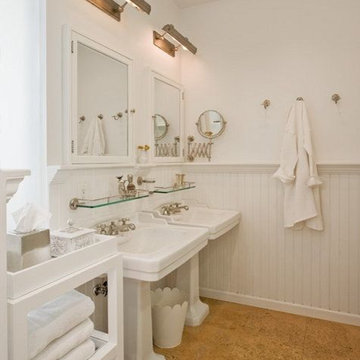
By Design I WANT THAT Wednesday feature of the week . . .CORK - it's not just for wine bottles anymore! Looking for flooring for your new home or remodel? Want something that is soft on your feet and back, sustainable AND beautiful? Go CORK! Perfect for kid's playrooms - dramatic for a powder bath - warmer on your feet than tile (which is nice if you run around barefoot like I do). Check out these EIGHT photos for ideas on where to incorporate cork in your home!
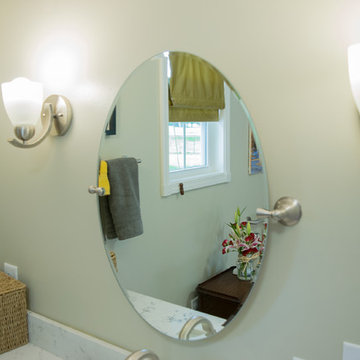
This bathroom was remodeled for wheelchair accessibility in mind. We made a roll under vanity with a tilting mirror and granite counter tops with a towel ring on the side. A barrier free shower and bidet were installed with accompanying grab bars for safety and mobility of the client.
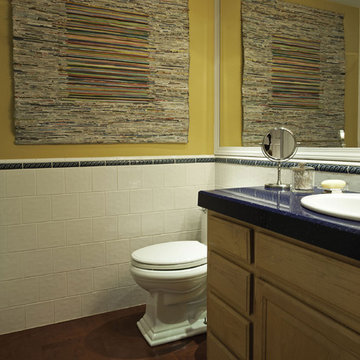
The Client wanted to give this powder room a quick facelift. To avoid chipping the existing tile wainscoting, we installed cork flooring on top of the old tile and placed a solid-surface quartz countertop over the old one. Funky artwork and cheerful walls replace the dated wallpaper.
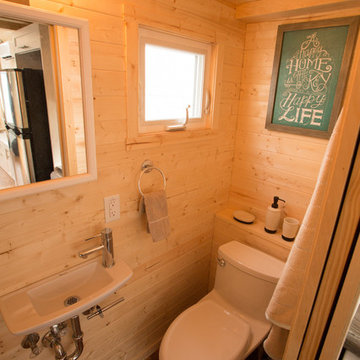
Keith Minchin
他の地域にある小さなトラディショナルスタイルのおしゃれな浴室 (アルコーブ型シャワー、分離型トイレ、茶色い壁、コルクフローリング、壁付け型シンク、ラミネートカウンター) の写真
他の地域にある小さなトラディショナルスタイルのおしゃれな浴室 (アルコーブ型シャワー、分離型トイレ、茶色い壁、コルクフローリング、壁付け型シンク、ラミネートカウンター) の写真
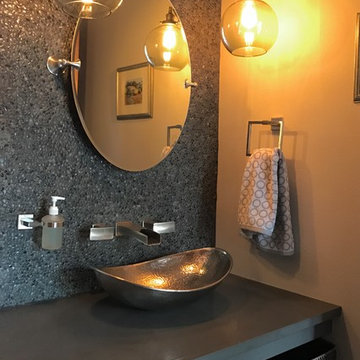
Powder Room - Black pebble tile with a metal wall mount faucet and metal vessel sink.
Val Sporleder
シアトルにある小さなエクレクティックスタイルのおしゃれなバスルーム (浴槽なし) (黒いタイル、石タイル、グレーの壁、コルクフローリング、ベッセル式洗面器、人工大理石カウンター、茶色い床) の写真
シアトルにある小さなエクレクティックスタイルのおしゃれなバスルーム (浴槽なし) (黒いタイル、石タイル、グレーの壁、コルクフローリング、ベッセル式洗面器、人工大理石カウンター、茶色い床) の写真
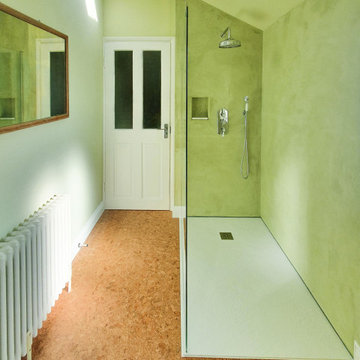
Full bathroom refurbishment with Tadelakt Shower and cork flooring.
サセックスにあるモダンスタイルのおしゃれな浴室 (オープン型シャワー、緑の壁、コルクフローリング、オープンシャワー) の写真
サセックスにあるモダンスタイルのおしゃれな浴室 (オープン型シャワー、緑の壁、コルクフローリング、オープンシャワー) の写真
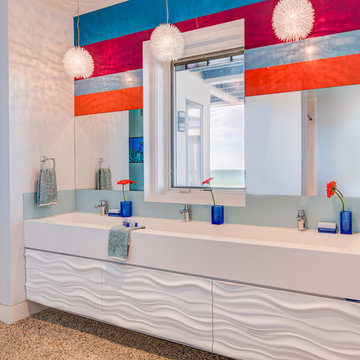
Guest bath with vibrant color pops and textured cabinetry.
シカゴにある高級な中くらいなモダンスタイルのおしゃれな子供用バスルーム (フラットパネル扉のキャビネット、白いキャビネット、オープン型シャワー、大理石の洗面台、オープンシャワー、白い壁、コルクフローリング、横長型シンク、茶色い床) の写真
シカゴにある高級な中くらいなモダンスタイルのおしゃれな子供用バスルーム (フラットパネル扉のキャビネット、白いキャビネット、オープン型シャワー、大理石の洗面台、オープンシャワー、白い壁、コルクフローリング、横長型シンク、茶色い床) の写真
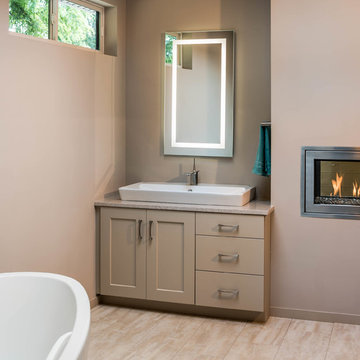
他の地域にある広いモダンスタイルのおしゃれなマスターバスルーム (ベージュのキャビネット、置き型浴槽、アルコーブ型シャワー、一体型トイレ 、ベージュのタイル、大理石タイル、ベージュの壁、コルクフローリング、ベッセル式洗面器、珪岩の洗面台、ベージュの床、開き戸のシャワー) の写真
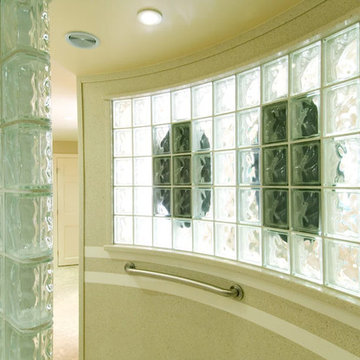
バーリントンにある高級な広いトラディショナルスタイルのおしゃれなマスターバスルーム (家具調キャビネット、白いキャビネット、コーナー設置型シャワー、ベージュの壁、コルクフローリング、アンダーカウンター洗面器、クオーツストーンの洗面台、茶色い床、オープンシャワー) の写真
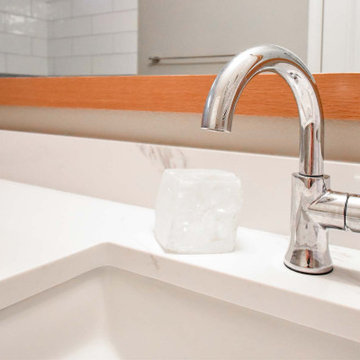
Two matching bathrooms in modern townhouse. Walk in tile shower with white subway tile, small corner step, and glass enclosure. Flat panel wood vanity with quartz countertops, undermount sink, and modern fixtures. Second bath has matching features with single sink and bath tub shower combination.
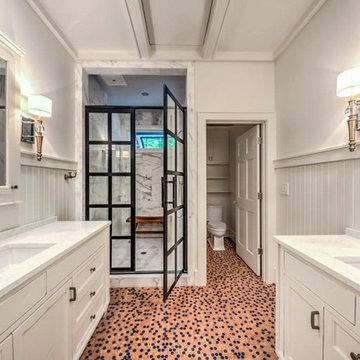
The back room in the before photo was removed and a transom window as added over the shower to let natural light still flow through the room. A separate room was designed for toilet privacy and storage. Vanities now dual on each side of the room - furniture style with semi-recessed medicine cabinets.
Unique bathroom with cork penny tile floors, custom inset cabinetry with coordinating medicine cabinets framed with beautiful sconces. Shower door by Coastal shower doors.
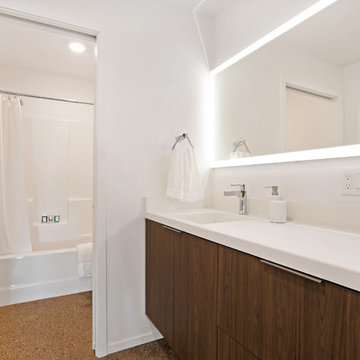
グランドラピッズにある中くらいなモダンスタイルのおしゃれなマスターバスルーム (フラットパネル扉のキャビネット、濃色木目調キャビネット、アルコーブ型浴槽、シャワー付き浴槽 、クオーツストーンの洗面台、シャワーカーテン、白い洗面カウンター、白い壁、コルクフローリング、茶色い床、一体型シンク) の写真
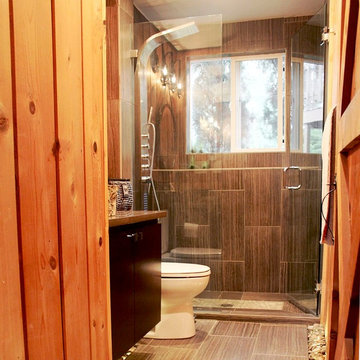
This once cold and dusty basement was transformed into a gorgeous, serine yoga studio.
Our client was determined to reuse and recycle as much of the existing features as possible. So, coming up with a design that felt "this century" with this much wood paneling was anything but trivial.
After the initial nervous rush of "…OMG, what are we going to do here…", the challenge was surmounted, as it always is. The studio looks stunning. Cove lighting exaggerates the texture of the ceiling and highlights the beams. Cork flooring brings warmth and a unique softness to the space. The newly designed and remodeled bathroom feels like a high end spa. The client was ecstatic, which is, as always, the most important thing. Namaste!
ベージュの、緑色の、オレンジの浴室・バスルーム (コルクフローリング) の写真
1