子供用バスルーム・バスルーム (表し梁、洗面台1つ) の写真
絞り込み:
資材コスト
並び替え:今日の人気順
写真 1〜20 枚目(全 77 枚)
1/4

Reconfiguration of a dilapidated bathroom and separate toilet in a Victorian house in Walthamstow village.
The original toilet was situated straight off of the landing space and lacked any privacy as it opened onto the landing. The original bathroom was separate from the WC with the entrance at the end of the landing. To get to the rear bedroom meant passing through the bathroom which was not ideal. The layout was reconfigured to create a family bathroom which incorporated a walk-in shower where the original toilet had been and freestanding bath under a large sash window. The new bathroom is slightly slimmer than the original this is to create a short corridor leading to the rear bedroom.
The ceiling was removed and the joists exposed to create the feeling of a larger space. A rooflight sits above the walk-in shower and the room is flooded with natural daylight. Hanging plants are hung from the exposed beams bringing nature and a feeling of calm tranquility into the space.

What started as a kitchen and two-bathroom remodel evolved into a full home renovation plus conversion of the downstairs unfinished basement into a permitted first story addition, complete with family room, guest suite, mudroom, and a new front entrance. We married the midcentury modern architecture with vintage, eclectic details and thoughtful materials.

A small cottage bathroom was enlarged to incorporate a freestanding shower bath, painted to match the beautiful Peacock Blue furniture.
グロスタシャーにある高級な小さなトラディショナルスタイルのおしゃれな子供用バスルーム (インセット扉のキャビネット、青いキャビネット、置き型浴槽、シャワー付き浴槽 、一体型トイレ 、白いタイル、セラミックタイル、白い壁、濃色無垢フローリング、オーバーカウンターシンク、人工大理石カウンター、茶色い床、開き戸のシャワー、白い洗面カウンター、トイレ室、洗面台1つ、造り付け洗面台、表し梁) の写真
グロスタシャーにある高級な小さなトラディショナルスタイルのおしゃれな子供用バスルーム (インセット扉のキャビネット、青いキャビネット、置き型浴槽、シャワー付き浴槽 、一体型トイレ 、白いタイル、セラミックタイル、白い壁、濃色無垢フローリング、オーバーカウンターシンク、人工大理石カウンター、茶色い床、開き戸のシャワー、白い洗面カウンター、トイレ室、洗面台1つ、造り付け洗面台、表し梁) の写真

Styling by Rhiannon Orr & Mel Hasic
Urban Edge Richmond 'Crackle Glaze' Mosaics
Xtreme Concrete Tiles in 'Silver'
Vanity - Reece Omvivo Neo 700mm Wall Hung Unit
Tapware - Scala

Bright and airy family bathroom with bespoke joinery. exposed beams, timber wall panelling, painted floor and Bert & May encaustic shower tiles .
ロンドンにある高級な小さなエクレクティックスタイルのおしゃれな子供用バスルーム (落し込みパネル扉のキャビネット、ベージュのキャビネット、置き型浴槽、オープン型シャワー、壁掛け式トイレ、ピンクのタイル、セメントタイル、白い壁、塗装フローリング、アンダーカウンター洗面器、グレーの床、開き戸のシャワー、白い洗面カウンター、ニッチ、洗面台1つ、独立型洗面台、表し梁、パネル壁) の写真
ロンドンにある高級な小さなエクレクティックスタイルのおしゃれな子供用バスルーム (落し込みパネル扉のキャビネット、ベージュのキャビネット、置き型浴槽、オープン型シャワー、壁掛け式トイレ、ピンクのタイル、セメントタイル、白い壁、塗装フローリング、アンダーカウンター洗面器、グレーの床、開き戸のシャワー、白い洗面カウンター、ニッチ、洗面台1つ、独立型洗面台、表し梁、パネル壁) の写真

We completed a full refurbishment and the interior design of this bathroom in a family country home in Hampshire.
ハンプシャーにあるお手頃価格の中くらいなカントリー風のおしゃれな子供用バスルーム (置き型浴槽、シャワー付き浴槽 、壁掛け式トイレ、グレーの壁、濃色無垢フローリング、ペデスタルシンク、黒い床、シャワーカーテン、洗面台1つ、表し梁、レンガ壁) の写真
ハンプシャーにあるお手頃価格の中くらいなカントリー風のおしゃれな子供用バスルーム (置き型浴槽、シャワー付き浴槽 、壁掛け式トイレ、グレーの壁、濃色無垢フローリング、ペデスタルシンク、黒い床、シャワーカーテン、洗面台1つ、表し梁、レンガ壁) の写真
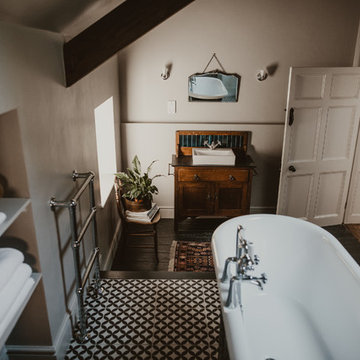
Eclectic Master bathroom with traditional claw foot bath, repurposed victorian washstand and patterned ceramic tiles
他の地域にあるお手頃価格の広いトラディショナルスタイルのおしゃれな子供用バスルーム (濃色木目調キャビネット、猫足バスタブ、グレーの壁、セラミックタイルの床、横長型シンク、珪岩の洗面台、黒い床、黒い洗面カウンター、ニッチ、洗面台1つ、独立型洗面台、表し梁) の写真
他の地域にあるお手頃価格の広いトラディショナルスタイルのおしゃれな子供用バスルーム (濃色木目調キャビネット、猫足バスタブ、グレーの壁、セラミックタイルの床、横長型シンク、珪岩の洗面台、黒い床、黒い洗面カウンター、ニッチ、洗面台1つ、独立型洗面台、表し梁) の写真
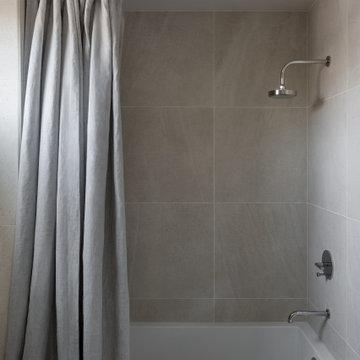
ロサンゼルスにある高級な小さなビーチスタイルのおしゃれな子供用バスルーム (フラットパネル扉のキャビネット、淡色木目調キャビネット、セメントタイル、ベージュの壁、セラミックタイルの床、クオーツストーンの洗面台、ベージュの床、洗面台1つ、フローティング洗面台、表し梁、シャワー付き浴槽 、ベージュのタイル、シャワーカーテン、アルコーブ型浴槽) の写真
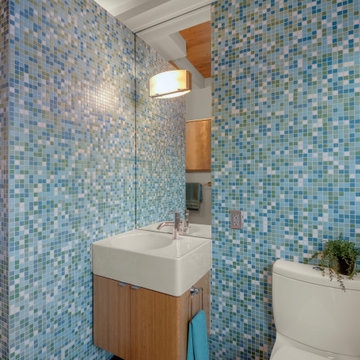
他の地域にあるミッドセンチュリースタイルのおしゃれな子供用バスルーム (フラットパネル扉のキャビネット、淡色木目調キャビネット、アンダーマウント型浴槽、オープン型シャワー、青いタイル、モザイクタイル、スレートの床、ベッセル式洗面器、黒い床、白い洗面カウンター、洗面台1つ、フローティング洗面台、表し梁) の写真
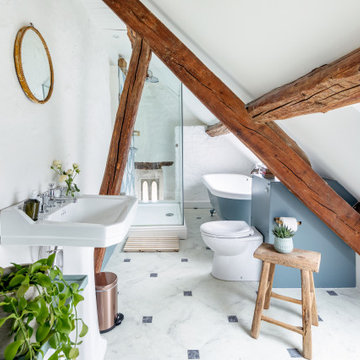
ロンドンにあるトランジショナルスタイルのおしゃれな子供用バスルーム (白いキャビネット、一体型トイレ 、白い壁、ペデスタルシンク、マルチカラーの床、開き戸のシャワー、洗面台1つ、造り付け洗面台、表し梁、三角天井、パネル壁) の写真

This eclectic bathroom gives funky industrial hotel vibes. The black fittings and fixtures give an industrial feel. Loving the re-purposed furniture to create the vanity here. The wall-hung toilet is great for ease of cleaning too. The colour of the subway tiles is divine and connects so nicely to the wall paper tones.
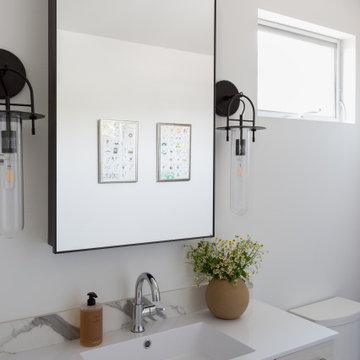
ロサンゼルスにある高級な小さなビーチスタイルのおしゃれな子供用バスルーム (フラットパネル扉のキャビネット、淡色木目調キャビネット、セメントタイル、ベージュの壁、セラミックタイルの床、クオーツストーンの洗面台、ベージュの床、洗面台1つ、フローティング洗面台、表し梁、アルコーブ型浴槽、シャワー付き浴槽 、アンダーカウンター洗面器、シャワーカーテン) の写真
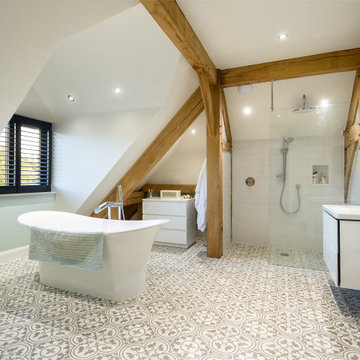
Large family bathroom
サリーにあるカントリー風のおしゃれな子供用バスルーム (白いキャビネット、オープン型シャワー、グレーのタイル、緑の壁、クッションフロア、マルチカラーの床、白い洗面カウンター、洗面台1つ、フローティング洗面台、表し梁) の写真
サリーにあるカントリー風のおしゃれな子供用バスルーム (白いキャビネット、オープン型シャワー、グレーのタイル、緑の壁、クッションフロア、マルチカラーの床、白い洗面カウンター、洗面台1つ、フローティング洗面台、表し梁) の写真
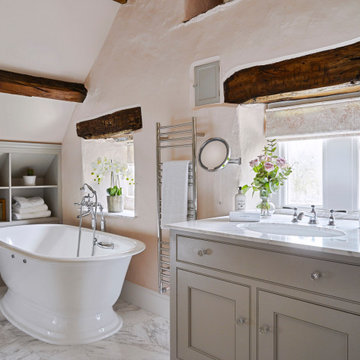
This bathroom was part of a multiple room project carried out by The Secret Drawer. The completely bespoke nature of the handcrafted cabinetry allowed for wall space to be used effectively, despite the sloping ceilings in this older property. Here, the shelving proves useful for storing a book, towel, and possibly a drink too, the perfect components for a relaxing bath!
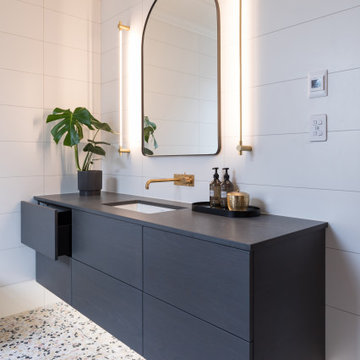
オークランドにある高級な小さなコンテンポラリースタイルのおしゃれな子供用バスルーム (家具調キャビネット、濃色木目調キャビネット、置き型浴槽、洗い場付きシャワー、壁掛け式トイレ、ピンクのタイル、セラミックタイル、ピンクの壁、セメントタイルの床、アンダーカウンター洗面器、クオーツストーンの洗面台、マルチカラーの床、開き戸のシャワー、グレーの洗面カウンター、ニッチ、洗面台1つ、フローティング洗面台、表し梁、羽目板の壁) の写真

Half height tiled shelf, enabling the toilet, sink and taps to be wall mounted
ハートフォードシャーにあるお手頃価格の中くらいなコンテンポラリースタイルのおしゃれな子供用バスルーム (グレーのキャビネット、置き型浴槽、オープン型シャワー、緑のタイル、磁器タイル、ベージュの壁、クッションフロア、壁付け型シンク、人工大理石カウンター、茶色い床、オープンシャワー、グレーの洗面カウンター、洗面台1つ、フローティング洗面台、表し梁) の写真
ハートフォードシャーにあるお手頃価格の中くらいなコンテンポラリースタイルのおしゃれな子供用バスルーム (グレーのキャビネット、置き型浴槽、オープン型シャワー、緑のタイル、磁器タイル、ベージュの壁、クッションフロア、壁付け型シンク、人工大理石カウンター、茶色い床、オープンシャワー、グレーの洗面カウンター、洗面台1つ、フローティング洗面台、表し梁) の写真
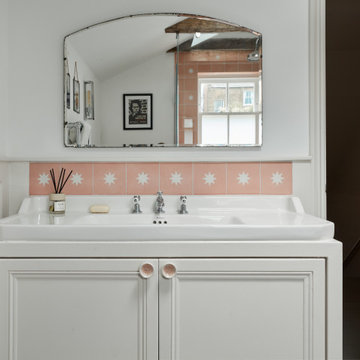
Bright and airy family bathroom with bespoke joinery. exposed beams, timber wall panelling, painted floor and Bert & May encaustic shower tiles .
ロンドンにある高級な小さなエクレクティックスタイルのおしゃれな子供用バスルーム (落し込みパネル扉のキャビネット、ベージュのキャビネット、置き型浴槽、オープン型シャワー、壁掛け式トイレ、ピンクのタイル、セメントタイル、白い壁、塗装フローリング、アンダーカウンター洗面器、グレーの床、開き戸のシャワー、白い洗面カウンター、ニッチ、洗面台1つ、独立型洗面台、表し梁、パネル壁) の写真
ロンドンにある高級な小さなエクレクティックスタイルのおしゃれな子供用バスルーム (落し込みパネル扉のキャビネット、ベージュのキャビネット、置き型浴槽、オープン型シャワー、壁掛け式トイレ、ピンクのタイル、セメントタイル、白い壁、塗装フローリング、アンダーカウンター洗面器、グレーの床、開き戸のシャワー、白い洗面カウンター、ニッチ、洗面台1つ、独立型洗面台、表し梁、パネル壁) の写真
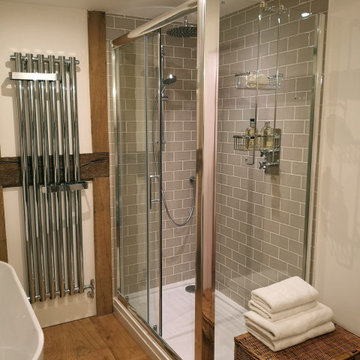
エセックスにあるトラディショナルスタイルのおしゃれな子供用バスルーム (フラットパネル扉のキャビネット、グレーのキャビネット、置き型浴槽、コーナー設置型シャワー、分離型トイレ、グレーのタイル、セラミックタイル、白い壁、濃色無垢フローリング、オーバーカウンターシンク、人工大理石カウンター、白い洗面カウンター、洗面台1つ、造り付け洗面台、表し梁) の写真
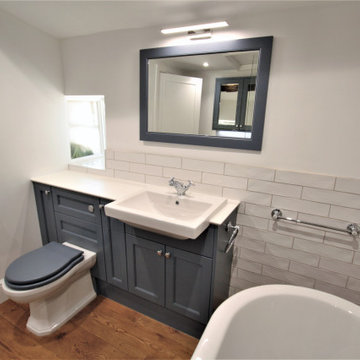
Roseberry fitted furniture provides storage and neatly conceals pipework. The hardwood painted timber units have soft close doors and toilet seat. A framed mirror in the peacock blue colour completes the look.
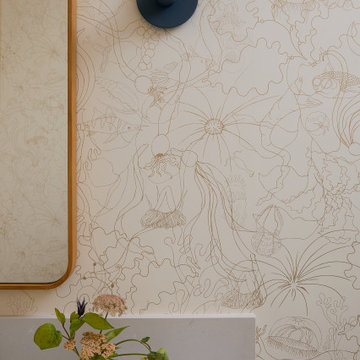
What started as a kitchen and two-bathroom remodel evolved into a full home renovation plus conversion of the downstairs unfinished basement into a permitted first story addition, complete with family room, guest suite, mudroom, and a new front entrance. We married the midcentury modern architecture with vintage, eclectic details and thoughtful materials.
子供用バスルーム・バスルーム (表し梁、洗面台1つ) の写真
1