ベージュの浴室・バスルーム (表し梁、一体型トイレ ) の写真
絞り込み:
資材コスト
並び替え:今日の人気順
写真 1〜20 枚目(全 46 枚)
1/4

The Tranquility Residence is a mid-century modern home perched amongst the trees in the hills of Suffern, New York. After the homeowners purchased the home in the Spring of 2021, they engaged TEROTTI to reimagine the primary and tertiary bathrooms. The peaceful and subtle material textures of the primary bathroom are rich with depth and balance, providing a calming and tranquil space for daily routines. The terra cotta floor tile in the tertiary bathroom is a nod to the history of the home while the shower walls provide a refined yet playful texture to the room.

What started as a kitchen and two-bathroom remodel evolved into a full home renovation plus conversion of the downstairs unfinished basement into a permitted first story addition, complete with family room, guest suite, mudroom, and a new front entrance. We married the midcentury modern architecture with vintage, eclectic details and thoughtful materials.
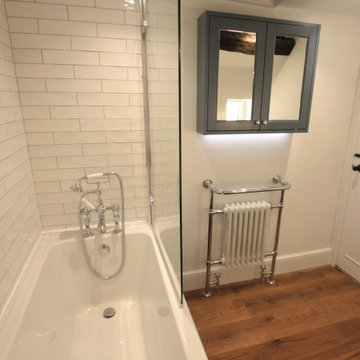
The Roseberry mirror cabinet has a built-in charging socket and is under-lit, illuminating the traditional York towel radiator.
グロスタシャーにある高級な小さなトラディショナルスタイルのおしゃれな子供用バスルーム (インセット扉のキャビネット、青いキャビネット、置き型浴槽、シャワー付き浴槽 、一体型トイレ 、白いタイル、セラミックタイル、白い壁、濃色無垢フローリング、オーバーカウンターシンク、人工大理石カウンター、茶色い床、開き戸のシャワー、白い洗面カウンター、トイレ室、洗面台1つ、造り付け洗面台、表し梁) の写真
グロスタシャーにある高級な小さなトラディショナルスタイルのおしゃれな子供用バスルーム (インセット扉のキャビネット、青いキャビネット、置き型浴槽、シャワー付き浴槽 、一体型トイレ 、白いタイル、セラミックタイル、白い壁、濃色無垢フローリング、オーバーカウンターシンク、人工大理石カウンター、茶色い床、開き戸のシャワー、白い洗面カウンター、トイレ室、洗面台1つ、造り付け洗面台、表し梁) の写真

シカゴにあるお手頃価格の小さなモダンスタイルのおしゃれな浴室 (フラットパネル扉のキャビネット、淡色木目調キャビネット、アルコーブ型浴槽、シャワー付き浴槽 、一体型トイレ 、白いタイル、白い壁、アンダーカウンター洗面器、珪岩の洗面台、白い洗面カウンター、ニッチ、洗面台1つ、造り付け洗面台、表し梁) の写真

Mountain View Modern master bath with curbless shower, bamboo cabinets and double trough sink.
Green Heath Ceramics tile on shower wall, also in shower niche (reflected in mirror)
Exposed beams and skylight in ceiling.
Photography: Mark Pinkerton VI360

Embarking on the design journey of Wabi Sabi Refuge, I immersed myself in the profound quest for tranquility and harmony. This project became a testament to the pursuit of a tranquil haven that stirs a deep sense of calm within. Guided by the essence of wabi-sabi, my intention was to curate Wabi Sabi Refuge as a sacred space that nurtures an ethereal atmosphere, summoning a sincere connection with the surrounding world. Deliberate choices of muted hues and minimalist elements foster an environment of uncluttered serenity, encouraging introspection and contemplation. Embracing the innate imperfections and distinctive qualities of the carefully selected materials and objects added an exquisite touch of organic allure, instilling an authentic reverence for the beauty inherent in nature's creations. Wabi Sabi Refuge serves as a sanctuary, an evocative invitation for visitors to embrace the sublime simplicity, find solace in the imperfect, and uncover the profound and tranquil beauty that wabi-sabi unveils.
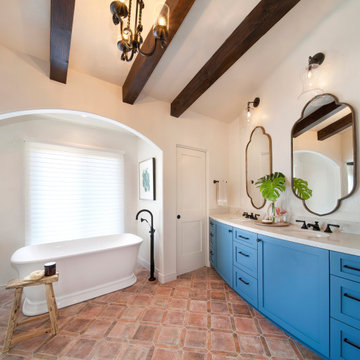
Primary Bathroom Remodel
オレンジカウンティにあるラグジュアリーな広い地中海スタイルのおしゃれなマスターバスルーム (シェーカースタイル扉のキャビネット、青いキャビネット、置き型浴槽、アルコーブ型シャワー、一体型トイレ 、白いタイル、磁器タイル、白い壁、磁器タイルの床、アンダーカウンター洗面器、クオーツストーンの洗面台、マルチカラーの床、開き戸のシャワー、白い洗面カウンター、ニッチ、洗面台2つ、造り付け洗面台、表し梁) の写真
オレンジカウンティにあるラグジュアリーな広い地中海スタイルのおしゃれなマスターバスルーム (シェーカースタイル扉のキャビネット、青いキャビネット、置き型浴槽、アルコーブ型シャワー、一体型トイレ 、白いタイル、磁器タイル、白い壁、磁器タイルの床、アンダーカウンター洗面器、クオーツストーンの洗面台、マルチカラーの床、開き戸のシャワー、白い洗面カウンター、ニッチ、洗面台2つ、造り付け洗面台、表し梁) の写真
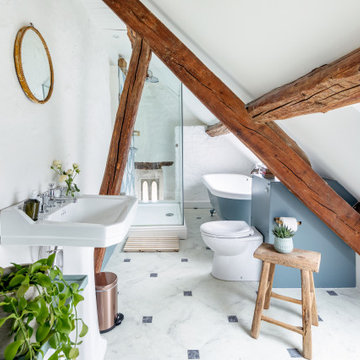
ロンドンにあるトランジショナルスタイルのおしゃれな子供用バスルーム (白いキャビネット、一体型トイレ 、白い壁、ペデスタルシンク、マルチカラーの床、開き戸のシャワー、洗面台1つ、造り付け洗面台、表し梁、三角天井、パネル壁) の写真

The Soaking Tub! I love working with clients that have ideas that I have been waiting to bring to life. All of the owner requests were things I had been wanting to try in an Oasis model. The table and seating area in the circle window bump out that normally had a bar spanning the window; the round tub with the rounded tiled wall instead of a typical angled corner shower; an extended loft making a big semi circle window possible that follows the already curved roof. These were all ideas that I just loved and was happy to figure out. I love how different each unit can turn out to fit someones personality.
The Oasis model is known for its giant round window and shower bump-out as well as 3 roof sections (one of which is curved). The Oasis is built on an 8x24' trailer. We build these tiny homes on the Big Island of Hawaii and ship them throughout the Hawaiian Islands.
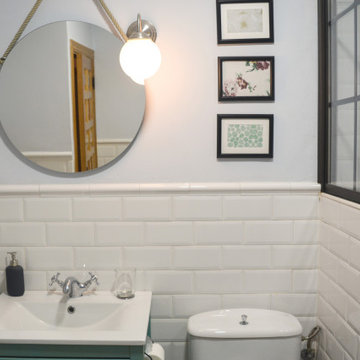
他の地域にあるお手頃価格の小さなラスティックスタイルのおしゃれなマスターバスルーム (フラットパネル扉のキャビネット、中間色木目調キャビネット、バリアフリー、一体型トイレ 、ベージュのタイル、セラミックタイル、ベージュの壁、磁器タイルの床、ベッセル式洗面器、タイルの洗面台、白い洗面カウンター、トイレ室、洗面台1つ、独立型洗面台、表し梁) の写真
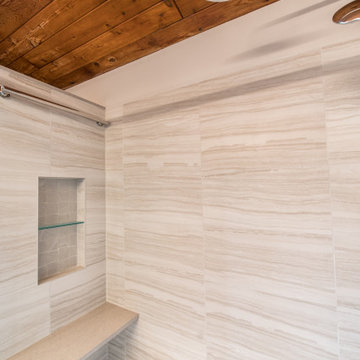
ワシントンD.C.にあるお手頃価格の中くらいなエクレクティックスタイルのおしゃれなマスターバスルーム (家具調キャビネット、グレーのキャビネット、アルコーブ型シャワー、一体型トイレ 、白い壁、磁器タイルの床、一体型シンク、クオーツストーンの洗面台、グレーの床、開き戸のシャワー、ベージュのカウンター、シャワーベンチ、洗面台2つ、フローティング洗面台、表し梁) の写真
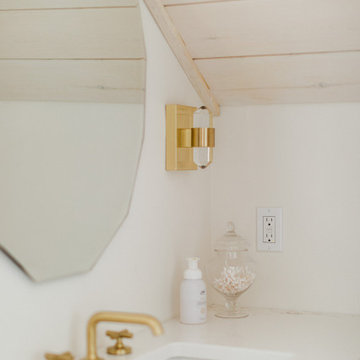
オタワにある小さなトランジショナルスタイルのおしゃれなマスターバスルーム (インセット扉のキャビネット、淡色木目調キャビネット、アルコーブ型シャワー、一体型トイレ 、青いタイル、白い壁、無垢フローリング、アンダーカウンター洗面器、クオーツストーンの洗面台、ベージュの床、引戸のシャワー、白い洗面カウンター、洗面台1つ、造り付け洗面台、表し梁) の写真
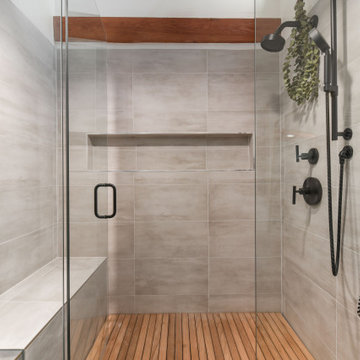
シカゴにあるお手頃価格の中くらいなコンテンポラリースタイルのおしゃれなマスターバスルーム (開き戸のシャワー、セラミックタイルの床、ニッチ、造り付け洗面台、表し梁、フラットパネル扉のキャビネット、淡色木目調キャビネット、クオーツストーンの洗面台、洗面台2つ、白いタイル、全タイプの壁タイル、白い洗面カウンター、アルコーブ型シャワー、一体型トイレ ) の写真
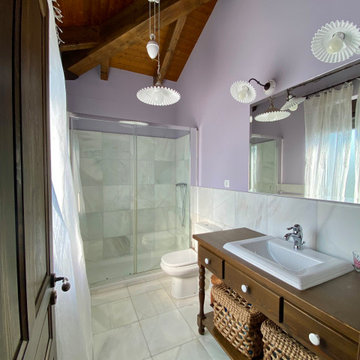
アリカンテにある中くらいなトランジショナルスタイルのおしゃれなマスターバスルーム (オープンシェルフ、濃色木目調キャビネット、洗い場付きシャワー、一体型トイレ 、白いタイル、大理石タイル、大理石の床、ベッセル式洗面器、木製洗面台、白い床、引戸のシャワー、洗面台1つ、表し梁) の写真
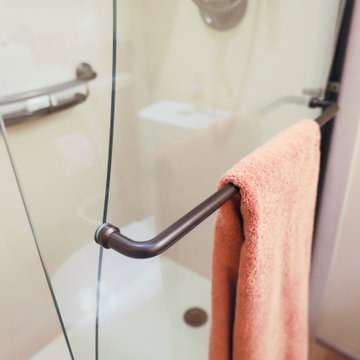
アルバカーキにある小さなトランジショナルスタイルのおしゃれなバスルーム (浴槽なし) (シェーカースタイル扉のキャビネット、中間色木目調キャビネット、アルコーブ型浴槽、シャワー付き浴槽 、一体型トイレ 、ベージュのタイル、木目調タイルの床、ペデスタルシンク、人工大理石カウンター、マルチカラーの床、引戸のシャワー、白い洗面カウンター、洗面台1つ、造り付け洗面台、表し梁) の写真
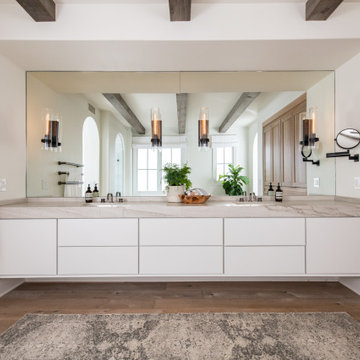
Mounted light fixtures along the mirror bring the ideal amount of warmth and soft light. White Omega Full Access cabinets line the vanity to form a sleep appeal.
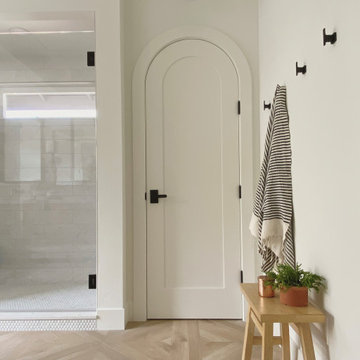
Our clients had been living in a rancher with just one bathroom for 4 family members. Needless to say, it was time to expand. There was plenty of room on their lot to add an entire master suite and a third bathroom. We transformed their cramped little rancher into what we can only describe as laid back luxury. Since natural light would now flood the addition through the new window placements, we wanted to build off the airy feeling that the new space would evoke. We chose classic finishes like light wood tones, marble and penny tile, and hues of calming blue in the kids bathrooms for a pop of color. Classic polished nickel fixtures adorn the bathroom walls and countertops, and elegant bronze lighting and hardware adds just enough contrast to pull the whole look together.
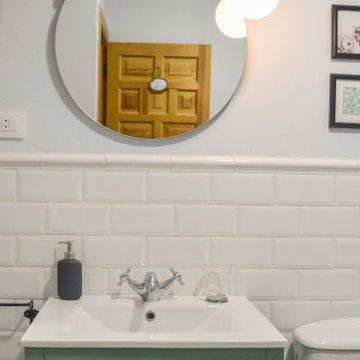
他の地域にあるお手頃価格の小さなラスティックスタイルのおしゃれなマスターバスルーム (フラットパネル扉のキャビネット、中間色木目調キャビネット、バリアフリー、一体型トイレ 、ベージュのタイル、セラミックタイル、ベージュの壁、磁器タイルの床、ベッセル式洗面器、タイルの洗面台、白い洗面カウンター、トイレ室、洗面台1つ、独立型洗面台、表し梁) の写真
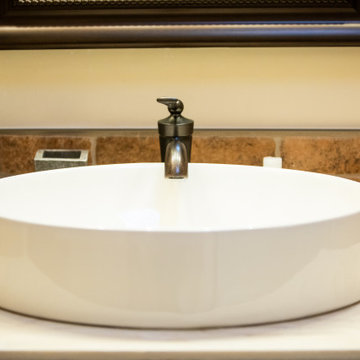
アルバカーキにある小さなトランジショナルスタイルのおしゃれなバスルーム (浴槽なし) (シェーカースタイル扉のキャビネット、中間色木目調キャビネット、アルコーブ型浴槽、シャワー付き浴槽 、一体型トイレ 、ベージュのタイル、木目調タイルの床、ペデスタルシンク、人工大理石カウンター、マルチカラーの床、引戸のシャワー、白い洗面カウンター、洗面台1つ、造り付け洗面台、表し梁) の写真
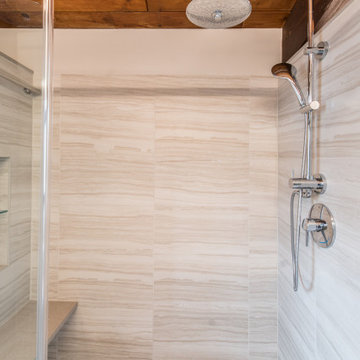
ワシントンD.C.にあるお手頃価格の中くらいなエクレクティックスタイルのおしゃれなマスターバスルーム (家具調キャビネット、グレーのキャビネット、アルコーブ型シャワー、一体型トイレ 、白い壁、磁器タイルの床、一体型シンク、クオーツストーンの洗面台、グレーの床、開き戸のシャワー、ベージュのカウンター、シャワーベンチ、洗面台2つ、フローティング洗面台、表し梁) の写真
ベージュの浴室・バスルーム (表し梁、一体型トイレ ) の写真
1