浴室・バスルーム (表し梁、一体型トイレ ) の写真

Mountain View Modern master bath with curbless shower, bamboo cabinets and double trough sink.
Green Heath Ceramics tile on shower wall, also in shower niche (reflected in mirror)
Exposed beams and skylight in ceiling.
Photography: Mark Pinkerton VI360

モスクワにあるお手頃価格の中くらいなトランジショナルスタイルのおしゃれな浴室 (フラットパネル扉のキャビネット、ベージュのキャビネット、アルコーブ型浴槽、一体型トイレ 、茶色いタイル、セラミックタイル、茶色い壁、セラミックタイルの床、アンダーカウンター洗面器、人工大理石カウンター、茶色い床、白い洗面カウンター、洗面台2つ、造り付け洗面台、表し梁) の写真

The Tranquility Residence is a mid-century modern home perched amongst the trees in the hills of Suffern, New York. After the homeowners purchased the home in the Spring of 2021, they engaged TEROTTI to reimagine the primary and tertiary bathrooms. The peaceful and subtle material textures of the primary bathroom are rich with depth and balance, providing a calming and tranquil space for daily routines. The terra cotta floor tile in the tertiary bathroom is a nod to the history of the home while the shower walls provide a refined yet playful texture to the room.

The "Dream of the '90s" was alive in this industrial loft condo before Neil Kelly Portland Design Consultant Erika Altenhofen got her hands on it. No new roof penetrations could be made, so we were tasked with updating the current footprint. Erika filled the niche with much needed storage provisions, like a shelf and cabinet. The shower tile will replaced with stunning blue "Billie Ombre" tile by Artistic Tile. An impressive marble slab was laid on a fresh navy blue vanity, white oval mirrors and fitting industrial sconce lighting rounds out the remodeled space.

Furniture inspired dual vanities flank the most spectacular soaker tub in the center of the sight lines in this beautiful space. Erin for Visual Comfort lighting and elaborate Venetian mirrors uplevel the sparkle in a breathtaking room.

What started as a kitchen and two-bathroom remodel evolved into a full home renovation plus conversion of the downstairs unfinished basement into a permitted first story addition, complete with family room, guest suite, mudroom, and a new front entrance. We married the midcentury modern architecture with vintage, eclectic details and thoughtful materials.

Our installer removed the existing unit to get the area ready for the installation of shower and replacing old bathtub with a shower by putting a new shower base into position while keeping the existing footprint intact then Establishing a proper foundation and make sure the walls are prepped with the utmost care prior to installation. Our stylish and seamless watertight walls go up easily in the hands of our seasoned professionals. High-quality tempered glass doors in the style are installed next, as well as all additional accessories the customer wanted. The job is done, and customers left with a new shower and a smile!

The redesign includes a bathroom with white ceramic wall tiles, brick floors, a glass shower, and views of the surrounding landscape.
オースティンにある高級な小さなカントリー風のおしゃれなマスターバスルーム (濃色木目調キャビネット、一体型トイレ 、白いタイル、サブウェイタイル、白い壁、レンガの床、アンダーカウンター洗面器、人工大理石カウンター、赤い床、開き戸のシャワー、グレーの洗面カウンター、洗面台1つ、造り付け洗面台、表し梁) の写真
オースティンにある高級な小さなカントリー風のおしゃれなマスターバスルーム (濃色木目調キャビネット、一体型トイレ 、白いタイル、サブウェイタイル、白い壁、レンガの床、アンダーカウンター洗面器、人工大理石カウンター、赤い床、開き戸のシャワー、グレーの洗面カウンター、洗面台1つ、造り付け洗面台、表し梁) の写真

シカゴにあるお手頃価格の中くらいなモダンスタイルのおしゃれなマスターバスルーム (フラットパネル扉のキャビネット、淡色木目調キャビネット、ドロップイン型浴槽、洗い場付きシャワー、一体型トイレ 、緑のタイル、セラミックタイル、緑の壁、スレートの床、一体型シンク、人工大理石カウンター、グレーの床、オープンシャワー、白い洗面カウンター、洗面台2つ、フローティング洗面台、表し梁) の写真

アルバカーキにある小さなエクレクティックスタイルのおしゃれなバスルーム (浴槽なし) (シェーカースタイル扉のキャビネット、青いキャビネット、一体型トイレ 、マルチカラーのタイル、テラコッタタイルの床、ペデスタルシンク、クオーツストーンの洗面台、茶色い床、白い洗面カウンター、トイレ室、洗面台1つ、造り付け洗面台、表し梁) の写真
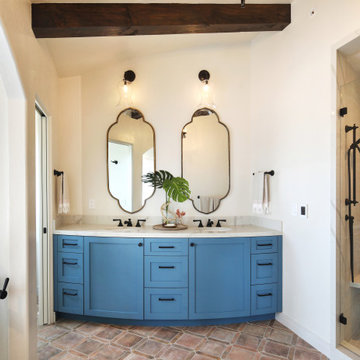
Primary Bathroom Remodel
オレンジカウンティにあるラグジュアリーな広い地中海スタイルのおしゃれなマスターバスルーム (シェーカースタイル扉のキャビネット、青いキャビネット、置き型浴槽、アルコーブ型シャワー、一体型トイレ 、白いタイル、磁器タイル、白い壁、磁器タイルの床、アンダーカウンター洗面器、クオーツストーンの洗面台、マルチカラーの床、開き戸のシャワー、白い洗面カウンター、ニッチ、洗面台2つ、造り付け洗面台、表し梁) の写真
オレンジカウンティにあるラグジュアリーな広い地中海スタイルのおしゃれなマスターバスルーム (シェーカースタイル扉のキャビネット、青いキャビネット、置き型浴槽、アルコーブ型シャワー、一体型トイレ 、白いタイル、磁器タイル、白い壁、磁器タイルの床、アンダーカウンター洗面器、クオーツストーンの洗面台、マルチカラーの床、開き戸のシャワー、白い洗面カウンター、ニッチ、洗面台2つ、造り付け洗面台、表し梁) の写真
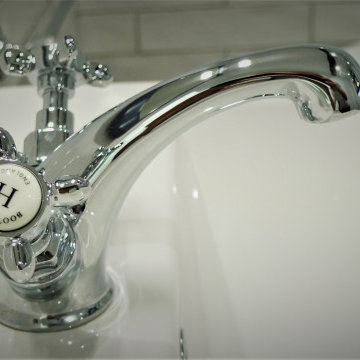
Classically styled brassware is from Vado's Booth & Co collection.
グロスタシャーにある高級な小さなトラディショナルスタイルのおしゃれな子供用バスルーム (インセット扉のキャビネット、青いキャビネット、置き型浴槽、シャワー付き浴槽 、一体型トイレ 、白いタイル、セラミックタイル、白い壁、濃色無垢フローリング、オーバーカウンターシンク、人工大理石カウンター、茶色い床、開き戸のシャワー、白い洗面カウンター、トイレ室、洗面台1つ、造り付け洗面台、表し梁) の写真
グロスタシャーにある高級な小さなトラディショナルスタイルのおしゃれな子供用バスルーム (インセット扉のキャビネット、青いキャビネット、置き型浴槽、シャワー付き浴槽 、一体型トイレ 、白いタイル、セラミックタイル、白い壁、濃色無垢フローリング、オーバーカウンターシンク、人工大理石カウンター、茶色い床、開き戸のシャワー、白い洗面カウンター、トイレ室、洗面台1つ、造り付け洗面台、表し梁) の写真
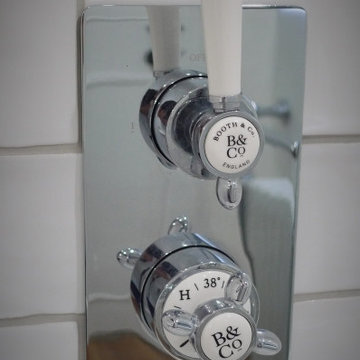
Classically styled brassware is from Vado's Booth & Co collection.
グロスタシャーにある高級な小さなトラディショナルスタイルのおしゃれな子供用バスルーム (インセット扉のキャビネット、青いキャビネット、置き型浴槽、シャワー付き浴槽 、一体型トイレ 、白いタイル、セラミックタイル、白い壁、濃色無垢フローリング、オーバーカウンターシンク、人工大理石カウンター、茶色い床、開き戸のシャワー、白い洗面カウンター、トイレ室、洗面台1つ、造り付け洗面台、表し梁) の写真
グロスタシャーにある高級な小さなトラディショナルスタイルのおしゃれな子供用バスルーム (インセット扉のキャビネット、青いキャビネット、置き型浴槽、シャワー付き浴槽 、一体型トイレ 、白いタイル、セラミックタイル、白い壁、濃色無垢フローリング、オーバーカウンターシンク、人工大理石カウンター、茶色い床、開き戸のシャワー、白い洗面カウンター、トイレ室、洗面台1つ、造り付け洗面台、表し梁) の写真
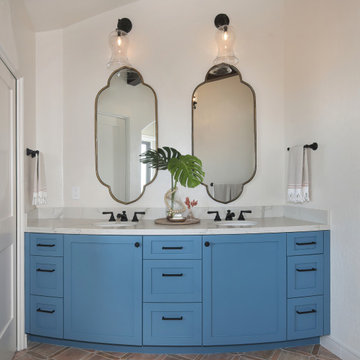
Primary Bathroom Remodel
オレンジカウンティにあるラグジュアリーな広い地中海スタイルのおしゃれなマスターバスルーム (シェーカースタイル扉のキャビネット、青いキャビネット、置き型浴槽、アルコーブ型シャワー、一体型トイレ 、白いタイル、磁器タイル、白い壁、磁器タイルの床、アンダーカウンター洗面器、クオーツストーンの洗面台、マルチカラーの床、開き戸のシャワー、白い洗面カウンター、ニッチ、洗面台2つ、造り付け洗面台、表し梁) の写真
オレンジカウンティにあるラグジュアリーな広い地中海スタイルのおしゃれなマスターバスルーム (シェーカースタイル扉のキャビネット、青いキャビネット、置き型浴槽、アルコーブ型シャワー、一体型トイレ 、白いタイル、磁器タイル、白い壁、磁器タイルの床、アンダーカウンター洗面器、クオーツストーンの洗面台、マルチカラーの床、開き戸のシャワー、白い洗面カウンター、ニッチ、洗面台2つ、造り付け洗面台、表し梁) の写真

アルバカーキにある巨大なサンタフェスタイルのおしゃれなマスターバスルーム (中間色木目調キャビネット、アルコーブ型浴槽、一体型トイレ 、マルチカラーのタイル、白い壁、木目調タイルの床、ペデスタルシンク、人工大理石カウンター、マルチカラーの床、黒い洗面カウンター、トイレ室、洗面台2つ、造り付け洗面台、表し梁、アルコーブ型シャワー、セラミックタイル、開き戸のシャワー、レイズドパネル扉のキャビネット) の写真

ケンブリッジシャーにある高級な小さなトラディショナルスタイルのおしゃれなバスルーム (浴槽なし) (ガラス扉のキャビネット、中間色木目調キャビネット、バリアフリー、一体型トイレ 、石タイル、緑の壁、濃色無垢フローリング、ペデスタルシンク、木製洗面台、開き戸のシャワー、ブラウンの洗面カウンター、シャワーベンチ、造り付け洗面台、表し梁、パネル壁) の写真
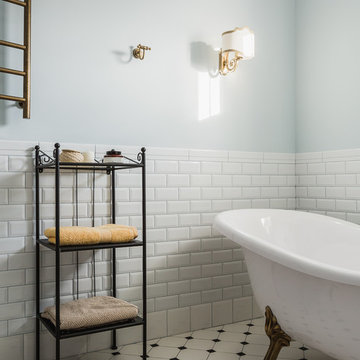
Загородный дом
モスクワにあるお手頃価格の中くらいなトラディショナルスタイルのおしゃれなマスターバスルーム (レイズドパネル扉のキャビネット、茶色いキャビネット、置き型浴槽、セラミックタイル、グレーの壁、磁器タイルの床、白い床、白い洗面カウンター、洗面台1つ、独立型洗面台、一体型トイレ 、白いタイル、アンダーカウンター洗面器、トイレ室、表し梁) の写真
モスクワにあるお手頃価格の中くらいなトラディショナルスタイルのおしゃれなマスターバスルーム (レイズドパネル扉のキャビネット、茶色いキャビネット、置き型浴槽、セラミックタイル、グレーの壁、磁器タイルの床、白い床、白い洗面カウンター、洗面台1つ、独立型洗面台、一体型トイレ 、白いタイル、アンダーカウンター洗面器、トイレ室、表し梁) の写真

Front view of vanity from shower/toilet from door
Updated Shower with white subway tile (platinum grout), accent tile, rolling shower door, Kohler Purist shower set and porcelain floor tile
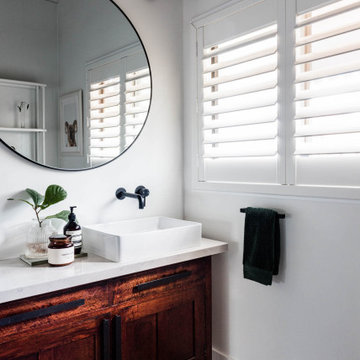
Ensuite Vanity
ブリスベンにあるお手頃価格の中くらいなミッドセンチュリースタイルのおしゃれなマスターバスルーム (シェーカースタイル扉のキャビネット、中間色木目調キャビネット、洗い場付きシャワー、一体型トイレ 、グレーのタイル、セラミックタイル、白い壁、セラミックタイルの床、ベッセル式洗面器、人工大理石カウンター、グレーの床、オープンシャワー、白い洗面カウンター、洗面台1つ、独立型洗面台、表し梁) の写真
ブリスベンにあるお手頃価格の中くらいなミッドセンチュリースタイルのおしゃれなマスターバスルーム (シェーカースタイル扉のキャビネット、中間色木目調キャビネット、洗い場付きシャワー、一体型トイレ 、グレーのタイル、セラミックタイル、白い壁、セラミックタイルの床、ベッセル式洗面器、人工大理石カウンター、グレーの床、オープンシャワー、白い洗面カウンター、洗面台1つ、独立型洗面台、表し梁) の写真
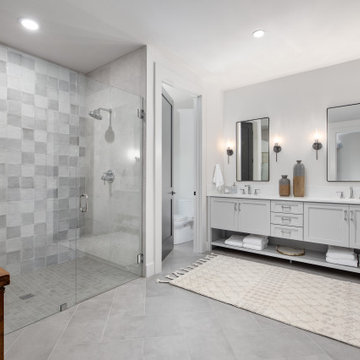
In the curbless walk-in shower, the accent wall of various glossy grey square tiles reflects the light and pops against the more subdue shower tile used on the walls and floor.
浴室・バスルーム (表し梁、一体型トイレ ) の写真
1