ベージュの浴室・バスルーム (白い天井) の写真
絞り込み:
資材コスト
並び替え:今日の人気順
写真 1〜20 枚目(全 542 枚)
1/3

custom made vanity cabinet
リトルロックにある広いミッドセンチュリースタイルのおしゃれなマスターバスルーム (濃色木目調キャビネット、置き型浴槽、洗い場付きシャワー、白いタイル、磁器タイル、白い壁、磁器タイルの床、クオーツストーンの洗面台、青い床、開き戸のシャワー、白い洗面カウンター、洗面台2つ、独立型洗面台、アンダーカウンター洗面器、白い天井、フラットパネル扉のキャビネット) の写真
リトルロックにある広いミッドセンチュリースタイルのおしゃれなマスターバスルーム (濃色木目調キャビネット、置き型浴槽、洗い場付きシャワー、白いタイル、磁器タイル、白い壁、磁器タイルの床、クオーツストーンの洗面台、青い床、開き戸のシャワー、白い洗面カウンター、洗面台2つ、独立型洗面台、アンダーカウンター洗面器、白い天井、フラットパネル扉のキャビネット) の写真

Primary luxury bathroom with large floating vanity with white flush-panel cabinets and brass cabinet hardware, marble slab countertops with double under-mount porcelain sinks. Operable transom windows above the large mirror. White walls and ceiling along with white stone floor tile in a contemporary home in Berkeley/Oakland hills.
Jonathan Mitchell Photography

The first floor hall bath departs from the Craftsman style of the rest of the house for a clean contemporary finish. The steel-framed vanity and shower doors are focal points of the room. The white subway tiles extend from floor to ceiling on all 4 walls, and are highlighted with black grout. The dark bronze fixtures accent the steel and complete the industrial vibe. The transom window in the shower provides ample natural light and ventilation.

To create enough room to add a dual vanity, Blackline integrated an adjacent closet and borrowed some square footage from an existing closet to the space. The new modern vanity includes stained walnut flat panel cabinets and is topped with white Quartz and matte black fixtures.
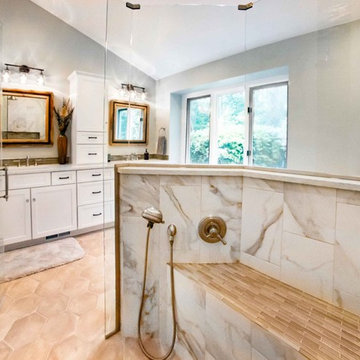
A family of four with two young girls and cats needed a brand new master bath to accommodate a family member with MS. They tasked us with creating a luxurious master bath in a modern rustic style that was ADA-accessible and could accommodate the client's walker and wheelchair in the future.
Their key issues were that the shower was relatively small, with a curb the client had to step over. They also had a large jacuzzi tub with a tub deck built around it, but the couple never used it. The main bathroom only had one vanity with minimal counter space available, and the dated finishes and materials looked tired - so they were more than ready for a beautiful transformation.
To create an ADA-accessible main bath, we relocated the shower to an interior corner, allowing for the addition of a larger ADA-accessible shower with zero entry and a bench the client could easily transfer onto for bathing. The arrangement of this space would also allow for a walker and wheelchair to easily move through the walkways for access to the shower.
We moved the toilet to where the shower had been located originally with ADA accessibility features and installed luxurious double vanities along the entire vanity wall, with a modern linen tower cabinet for added storage. Since the client loved the modern rustic aesthetic, we incorporated their chosen style with elements like the Calacatta porcelain tile, cabinet hardware, mason jar lights, and wood-framed mirrors.

Here is an architecturally built house from the early 1970's which was brought into the new century during this complete home remodel by opening up the main living space with two small additions off the back of the house creating a seamless exterior wall, dropping the floor to one level throughout, exposing the post an beam supports, creating main level on-suite, den/office space, refurbishing the existing powder room, adding a butlers pantry, creating an over sized kitchen with 17' island, refurbishing the existing bedrooms and creating a new master bedroom floor plan with walk in closet, adding an upstairs bonus room off an existing porch, remodeling the existing guest bathroom, and creating an in-law suite out of the existing workshop and garden tool room.
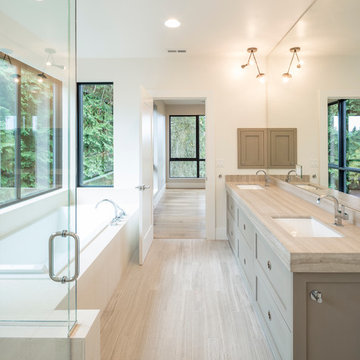
Joshua Jay Elliot Photography
ポートランドにある広いコンテンポラリースタイルのおしゃれなマスターバスルーム (シェーカースタイル扉のキャビネット、グレーのキャビネット、白い壁、ドロップイン型浴槽、ラミネートの床、アンダーカウンター洗面器、グレーの床、開き戸のシャワー、ベージュのカウンター、洗面台2つ、造り付け洗面台、白い天井) の写真
ポートランドにある広いコンテンポラリースタイルのおしゃれなマスターバスルーム (シェーカースタイル扉のキャビネット、グレーのキャビネット、白い壁、ドロップイン型浴槽、ラミネートの床、アンダーカウンター洗面器、グレーの床、開き戸のシャワー、ベージュのカウンター、洗面台2つ、造り付け洗面台、白い天井) の写真

Our clients decided to take their childhood home down to the studs and rebuild into a contemporary three-story home filled with natural light. We were struck by the architecture of the home and eagerly agreed to provide interior design services for their kitchen, three bathrooms, and general finishes throughout. The home is bright and modern with a very controlled color palette, clean lines, warm wood tones, and variegated tiles.

ダラスにある広いモダンスタイルのおしゃれなマスターバスルーム (シェーカースタイル扉のキャビネット、白いキャビネット、アルコーブ型浴槽、シャワー付き浴槽 、分離型トイレ、白い壁、木目調タイルの床、アンダーカウンター洗面器、御影石の洗面台、マルチカラーの床、シャワーカーテン、グレーの洗面カウンター、洗面台1つ、造り付け洗面台、三角天井、白い天井) の写真

ルイビルにある中くらいなモダンスタイルのおしゃれなバスルーム (浴槽なし) (シェーカースタイル扉のキャビネット、白いキャビネット、アルコーブ型シャワー、一体型トイレ 、白いタイル、石スラブタイル、白い壁、磁器タイルの床、アンダーカウンター洗面器、御影石の洗面台、白い床、引戸のシャワー、白い洗面カウンター、洗面台1つ、造り付け洗面台、三角天井、白い天井) の写真

The owners of this stately Adams Morgan rowhouse wanted to reconfigure rooms on the two upper levels and to create a better layout for the nursery, guest room and au pair bathroom on the second floor. Our crews fully gutted and reframed the floors and walls of the front rooms, taking the opportunity of open walls to increase energy-efficiency with spray foam insulation at exposed exterior walls.
On the second floor, our designer was able to create a new bath in what was the sitting area outside the rear bedroom. A door from the hallway opens to the new bedroom/bathroom suite – perfect for guests or an au pair. This bathroom is also in keeping with the crisp black and white theme. The black geometric floor tile has white grout and the classic white subway tile is used again in the shower. The white marble console vanity has a trough-style sink with two faucets. The gold used for the mirror and light fixtures add a touch of shine.

ジャクソンビルにある広いモダンスタイルのおしゃれなマスターバスルーム (レイズドパネル扉のキャビネット、濃色木目調キャビネット、コーナー型浴槽、アルコーブ型シャワー、一体型トイレ 、白いタイル、白い壁、ライムストーンの床、ベッセル式洗面器、御影石の洗面台、マルチカラーの床、開き戸のシャワー、マルチカラーの洗面カウンター、洗面台2つ、造り付け洗面台、三角天井、白い天井) の写真

His and hers master bath with spa tub.
シカゴにあるラグジュアリーな巨大なコンテンポラリースタイルのおしゃれなマスターバスルーム (白いキャビネット、置き型浴槽、グレーのタイル、グレーの床、グレーの洗面カウンター、グレーの壁、ダブルシャワー、ライムストーンタイル、木目調タイルの床、アンダーカウンター洗面器、ライムストーンの洗面台、オープンシャワー、洗面台2つ、独立型洗面台、白い天井、フラットパネル扉のキャビネット) の写真
シカゴにあるラグジュアリーな巨大なコンテンポラリースタイルのおしゃれなマスターバスルーム (白いキャビネット、置き型浴槽、グレーのタイル、グレーの床、グレーの洗面カウンター、グレーの壁、ダブルシャワー、ライムストーンタイル、木目調タイルの床、アンダーカウンター洗面器、ライムストーンの洗面台、オープンシャワー、洗面台2つ、独立型洗面台、白い天井、フラットパネル扉のキャビネット) の写真
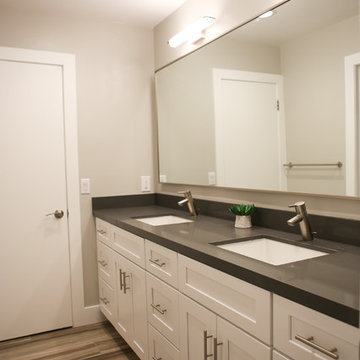
ロサンゼルスにある中くらいなコンテンポラリースタイルのおしゃれなマスターバスルーム (シェーカースタイル扉のキャビネット、白いキャビネット、アルコーブ型浴槽、シャワー付き浴槽 、分離型トイレ、グレーの壁、クッションフロア、アンダーカウンター洗面器、クオーツストーンの洗面台、マルチカラーの床、引戸のシャワー、グレーの洗面カウンター、ニッチ、トイレ室、洗面台2つ、造り付け洗面台、白い天井) の写真
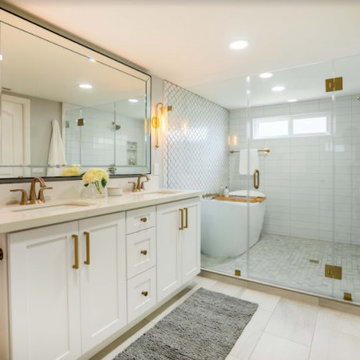
The original master bathroom was poorly designed with an open alcove to the master bedroom, a separate space for the toilet and shower and a medium size walk-in closet.
The new master bathroom was transformed to an open concept with a combination of a large walk-in shower and free-standing tub, cooler color scheme that included the white shaker double vanity, quartz countertop, large glass framed wall mirror, honey bronze finish bathroom fixtures and accessories, beautiful wall sconces, and a toilet. The combination of large subway wall tile, arabesque tile for the accent wall and large floor tile were incorporated in the bathroom design.
The walk-in shower was separated with a large frameless glass panels and door. A smaller walk-in closet was proposed to enlarge the bathroom. Designed by Fiallo Design and built by Buildewell.
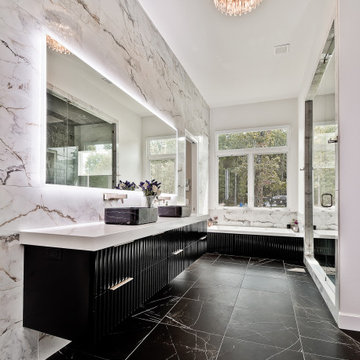
他の地域にある高級な広いモダンスタイルのおしゃれなマスターバスルーム (黒いキャビネット、アルコーブ型浴槽、ダブルシャワー、一体型トイレ 、白いタイル、大理石タイル、白い壁、磁器タイルの床、横長型シンク、珪岩の洗面台、黒い床、開き戸のシャワー、白い洗面カウンター、洗面台1つ、フローティング洗面台、白い天井) の写真
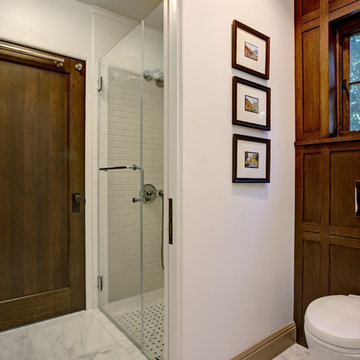
Bathroom with wall mounted toilet and oak wood paneled wall and window.
Mitch Shenker Photography
サンフランシスコにある高級な小さなトラディショナルスタイルのおしゃれなバスルーム (浴槽なし) (シェーカースタイル扉のキャビネット、濃色木目調キャビネット、バリアフリー、壁掛け式トイレ、白いタイル、石タイル、茶色い壁、大理石の床、アンダーカウンター洗面器、人工大理石カウンター、白い床、開き戸のシャワー、アクセントウォール、板張り壁、白い天井) の写真
サンフランシスコにある高級な小さなトラディショナルスタイルのおしゃれなバスルーム (浴槽なし) (シェーカースタイル扉のキャビネット、濃色木目調キャビネット、バリアフリー、壁掛け式トイレ、白いタイル、石タイル、茶色い壁、大理石の床、アンダーカウンター洗面器、人工大理石カウンター、白い床、開き戸のシャワー、アクセントウォール、板張り壁、白い天井) の写真

This new construction project features a breathtaking shower with gorgeous wall tiles, a free-standing tub, and elegant gold fixtures that bring a sense of luxury to your home. The white marble flooring adds a touch of classic elegance, while the wood cabinetry in the vanity creates a warm, inviting feel. With modern design elements and high-quality construction, this bathroom remodel is the perfect way to showcase your sense of style and enjoy a relaxing, spa-like experience every day.

Innovative Solutions to Create your Dream Bathroom
We will upgrade your bathroom with creative solutions at affordable prices like adding a new bathtub or shower, or wooden floors so that you enjoy a spa-like relaxing ambience at home. Our ideas are not only functional but also help you save money in the long run, like installing energy-efficient appliances that consume less power. We also install eco-friendly devices that use less water and inspect every area of your bathroom to ensure there is no possibility of growth of mold or mildew. Appropriately-placed lighting fixtures will ensure that every corner of your bathroom receives optimum lighting. We will make your bathroom more comfortable by installing fans to improve ventilation and add cooling or heating systems.
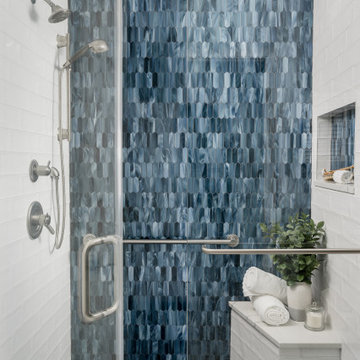
Our design studio worked magic on this dated '90s home, turning it into a stylish haven for our delighted clients. Through meticulous design and planning, we executed a refreshing modern transformation, breathing new life into the space.
In this bathroom design, we embraced a bright, airy ambience with neutral palettes accented by playful splashes of beautiful blue. The result is a space that combines serenity and a touch of fun.
---
Project completed by Wendy Langston's Everything Home interior design firm, which serves Carmel, Zionsville, Fishers, Westfield, Noblesville, and Indianapolis.
For more about Everything Home, see here: https://everythinghomedesigns.com/
To learn more about this project, see here:
https://everythinghomedesigns.com/portfolio/shades-of-blue/
ベージュの浴室・バスルーム (白い天井) の写真
1