中くらいな浴室・バスルーム (シェーカースタイル扉のキャビネット、グレーの壁、赤い壁) の写真
絞り込み:
資材コスト
並び替え:今日の人気順
写真 1〜20 枚目(全 18,241 枚)
1/5
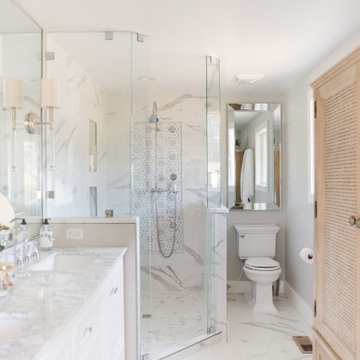
シアトルにある高級な中くらいなトランジショナルスタイルのおしゃれなマスターバスルーム (シェーカースタイル扉のキャビネット、白いキャビネット、コーナー設置型シャワー、一体型トイレ 、白いタイル、磁器タイル、グレーの壁、大理石の床、アンダーカウンター洗面器、大理石の洗面台、白い床、開き戸のシャワー、白い洗面カウンター、洗面台2つ、造り付け洗面台) の写真

ポートランドにある高級な中くらいなトランジショナルスタイルのおしゃれなマスターバスルーム (シェーカースタイル扉のキャビネット、白いキャビネット、置き型浴槽、バリアフリー、セラミックタイル、グレーの壁、アンダーカウンター洗面器、珪岩の洗面台、白い洗面カウンター、洗面台2つ、造り付け洗面台、グレーの床、開き戸のシャワー) の写真

Our client’s charming cottage was no longer meeting the needs of their family. We needed to give them more space but not lose the quaint characteristics that make this little historic home so unique. So we didn’t go up, and we didn’t go wide, instead we took this master suite addition straight out into the backyard and maintained 100% of the original historic façade.
Master Suite
This master suite is truly a private retreat. We were able to create a variety of zones in this suite to allow room for a good night’s sleep, reading by a roaring fire, or catching up on correspondence. The fireplace became the real focal point in this suite. Wrapped in herringbone whitewashed wood planks and accented with a dark stone hearth and wood mantle, we can’t take our eyes off this beauty. With its own private deck and access to the backyard, there is really no reason to ever leave this little sanctuary.
Master Bathroom
The master bathroom meets all the homeowner’s modern needs but has plenty of cozy accents that make it feel right at home in the rest of the space. A natural wood vanity with a mixture of brass and bronze metals gives us the right amount of warmth, and contrasts beautifully with the off-white floor tile and its vintage hex shape. Now the shower is where we had a little fun, we introduced the soft matte blue/green tile with satin brass accents, and solid quartz floor (do you see those veins?!). And the commode room is where we had a lot fun, the leopard print wallpaper gives us all lux vibes (rawr!) and pairs just perfectly with the hex floor tile and vintage door hardware.
Hall Bathroom
We wanted the hall bathroom to drip with vintage charm as well but opted to play with a simpler color palette in this space. We utilized black and white tile with fun patterns (like the little boarder on the floor) and kept this room feeling crisp and bright.

Rustic and modern design elements complement one another in this 2,480 sq. ft. three bedroom, two and a half bath custom modern farmhouse. Abundant natural light and face nailed wide plank white pine floors carry throughout the entire home along with plenty of built-in storage, a stunning white kitchen, and cozy brick fireplace.
Photos by Tessa Manning

ボストンにある高級な中くらいなトランジショナルスタイルのおしゃれなバスルーム (浴槽なし) (シェーカースタイル扉のキャビネット、白いキャビネット、コーナー設置型シャワー、分離型トイレ、グレーのタイル、白いタイル、大理石タイル、グレーの壁、クッションフロア、アンダーカウンター洗面器、珪岩の洗面台、グレーの床、開き戸のシャワー) の写真

We replaced the existing vanity and underutilized, non-functional closet with a beautiful linen cabinet with a double hamper. This space was challenging because of the existing dormer, which juts out above the vanity area.
With round mirrors in the same brushed gold finish as the faucets, we brought the focus down and away from the odd angle.

Northeast Portland is full of great old neighborhoods and houses bursting with character. The owners of this particular home had enjoyed their pink and blue bathroom’s quirky charm for years, but had finally outgrown its awkward layout and lack of functionality.
The Goal: Create a fresh, bright look for this bathroom that is both functional and fits the style of the home.
Step one was to establish the color scheme and style for our clients’ new bathroom. Bright whites and classic elements like marble, subway tile and penny-rounds helped establish a transitional style that didn’t feel “too modern” for the home.
When it comes to creating a more functional space, storage is key. The original bathroom featured a pedestal sink with no practical storage options. We designed a custom-built vanity with plenty of storage and useable counter space. And by opting for a durable, low-maintenance quartz countertop, we were able to create a beautiful marble-look without the hefty price-tag.
Next, we got rid of the old tub (and awkward shower outlet), and moved the entire shower-area to the back wall. This created a far more practical layout for this bathroom, providing more space for the large new vanity and the open, walk-in shower our clients were looking for.

フェニックスにあるお手頃価格の中くらいなトランジショナルスタイルのおしゃれなマスターバスルーム (シェーカースタイル扉のキャビネット、白いキャビネット、コーナー設置型シャワー、白いタイル、サブウェイタイル、グレーの壁、モザイクタイル、アンダーカウンター洗面器、御影石の洗面台、白い床、開き戸のシャワー、黒い洗面カウンター) の写真

Bathroom with blue vanity, satin gold hardware and plumbing fixtures
ニューヨークにあるお手頃価格の中くらいなモダンスタイルのおしゃれなサウナ (シェーカースタイル扉のキャビネット、青いキャビネット、グレーの壁、磁器タイルの床、クオーツストーンの洗面台、白い洗面カウンター、アンダーカウンター洗面器) の写真
ニューヨークにあるお手頃価格の中くらいなモダンスタイルのおしゃれなサウナ (シェーカースタイル扉のキャビネット、青いキャビネット、グレーの壁、磁器タイルの床、クオーツストーンの洗面台、白い洗面カウンター、アンダーカウンター洗面器) の写真
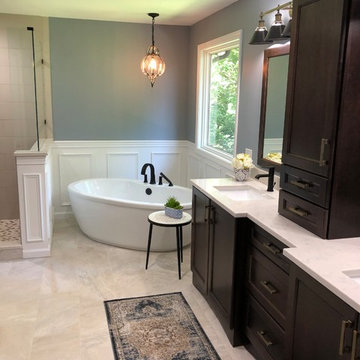
シンシナティにある中くらいなトランジショナルスタイルのおしゃれなマスターバスルーム (シェーカースタイル扉のキャビネット、濃色木目調キャビネット、置き型浴槽、ベージュのタイル、磁器タイル、グレーの壁、セラミックタイルの床、アンダーカウンター洗面器、珪岩の洗面台、ベージュの床、開き戸のシャワー、ターコイズの洗面カウンター) の写真

Photo by Ryan Bent
バーリントンにある中くらいなビーチスタイルのおしゃれなマスターバスルーム (中間色木目調キャビネット、白いタイル、セラミックタイル、磁器タイルの床、アンダーカウンター洗面器、グレーの床、グレーの壁、白い洗面カウンター、シェーカースタイル扉のキャビネット) の写真
バーリントンにある中くらいなビーチスタイルのおしゃれなマスターバスルーム (中間色木目調キャビネット、白いタイル、セラミックタイル、磁器タイルの床、アンダーカウンター洗面器、グレーの床、グレーの壁、白い洗面カウンター、シェーカースタイル扉のキャビネット) の写真
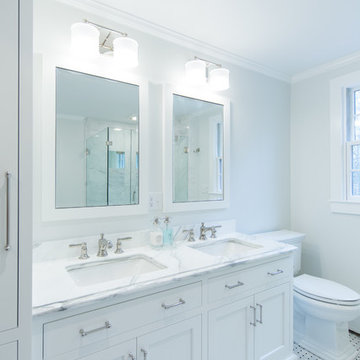
Matt Francis Photos
ボストンにある高級な中くらいなトラディショナルスタイルのおしゃれなマスターバスルーム (シェーカースタイル扉のキャビネット、白いキャビネット、アンダーマウント型浴槽、コーナー設置型シャワー、分離型トイレ、白いタイル、大理石タイル、グレーの壁、大理石の床、アンダーカウンター洗面器、大理石の洗面台、白い床、開き戸のシャワー、白い洗面カウンター) の写真
ボストンにある高級な中くらいなトラディショナルスタイルのおしゃれなマスターバスルーム (シェーカースタイル扉のキャビネット、白いキャビネット、アンダーマウント型浴槽、コーナー設置型シャワー、分離型トイレ、白いタイル、大理石タイル、グレーの壁、大理石の床、アンダーカウンター洗面器、大理石の洗面台、白い床、開き戸のシャワー、白い洗面カウンター) の写真
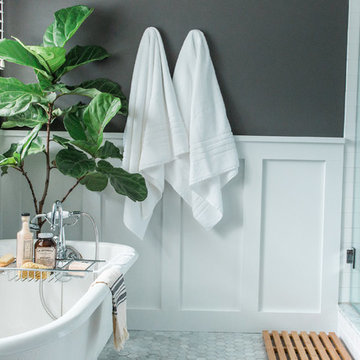
photo | Sarah Jayne Photography
ボストンにある高級な中くらいなエクレクティックスタイルのおしゃれなマスターバスルーム (シェーカースタイル扉のキャビネット、白いキャビネット、猫足バスタブ、コーナー設置型シャワー、分離型トイレ、白いタイル、サブウェイタイル、グレーの壁、大理石の床、大理石の洗面台、アンダーカウンター洗面器) の写真
ボストンにある高級な中くらいなエクレクティックスタイルのおしゃれなマスターバスルーム (シェーカースタイル扉のキャビネット、白いキャビネット、猫足バスタブ、コーナー設置型シャワー、分離型トイレ、白いタイル、サブウェイタイル、グレーの壁、大理石の床、大理石の洗面台、アンダーカウンター洗面器) の写真
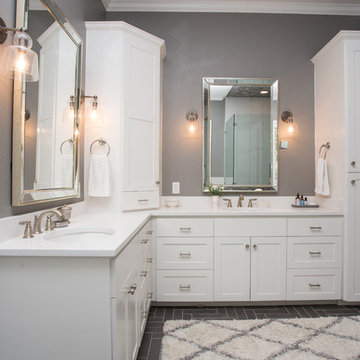
Master Bathroom
Jon Garza Photographer
オースティンにある中くらいなトランジショナルスタイルのおしゃれなマスターバスルーム (シェーカースタイル扉のキャビネット、白いキャビネット、ドロップイン型浴槽、バリアフリー、分離型トイレ、グレーのタイル、セラミックタイル、グレーの壁、セラミックタイルの床、アンダーカウンター洗面器、クオーツストーンの洗面台、黒い床、開き戸のシャワー) の写真
オースティンにある中くらいなトランジショナルスタイルのおしゃれなマスターバスルーム (シェーカースタイル扉のキャビネット、白いキャビネット、ドロップイン型浴槽、バリアフリー、分離型トイレ、グレーのタイル、セラミックタイル、グレーの壁、セラミックタイルの床、アンダーカウンター洗面器、クオーツストーンの洗面台、黒い床、開き戸のシャワー) の写真

オースティンにある中くらいなトラディショナルスタイルのおしゃれなマスターバスルーム (シェーカースタイル扉のキャビネット、濃色木目調キャビネット、猫足バスタブ、アルコーブ型シャワー、一体型トイレ 、ベージュのタイル、茶色いタイル、セラミックタイル、グレーの壁、セラミックタイルの床、アンダーカウンター洗面器、御影石の洗面台) の写真
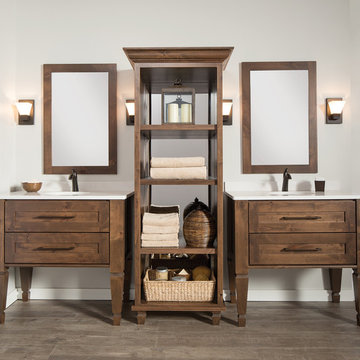
Plunge in your new bath with darling design elements to create a coordinated bathroom with a surprising appeal. Small spaces call for big design details like the ornate turn posts that frame the sink area to create a compelling look for the bath vanity. Select the most inviting and luxurious materials to create a relaxing space that rejuvenates as it soothes and calms. Coordinating bath furniture from Dura Supreme brings all the details together with your choice of beautiful styles and finishes.
A linen cabinet with a mirrored back beautifully displays stacks of towels and bathroom sundries. These furniture vanities showcase Dura Supreme’s “Style Five” furniture series. Style Five is designed with a selection of turned posts for iconic furniture style to meet your personal tastes. The two individual vanities separated by the free-standing linen cabinet provide each spouse their own divided space to organize their personal bath supplies, while the linen cabinet provides universal storage for items the couple will both use.
Style Five furniture series offers 10 different configurations (for single sink vanities, double sink vanities, or offset sinks), 15 turn post designs and an optional floor with either plain or slatted detail. A selection of classic post designs offers personalized design choices. Any combination of Dura Supreme’s many door styles, wood species, and finishes can be selected to create a one-of-a-kind bath furniture collection.
The bathroom has evolved from its purist utilitarian roots to a more intimate and reflective sanctuary in which to relax and reconnect. A refreshing spa-like environment offers a brisk welcome at the dawning of a new day or a soothing interlude as your day concludes.
Our busy and hectic lifestyles leave us yearning for a private place where we can truly relax and indulge. With amenities that pamper the senses and design elements inspired by luxury spas, bathroom environments are being transformed from the mundane and utilitarian to the extravagant and luxurious.
Bath cabinetry from Dura Supreme offers myriad design directions to create the personal harmony and beauty that are a hallmark of the bath sanctuary. Immerse yourself in our expansive palette of finishes and wood species to discover the look that calms your senses and soothes your soul. Your Dura Supreme designer will guide you through the selections and transform your bath into a beautiful retreat.
Request a FREE Dura Supreme Brochure Packet:
http://www.durasupreme.com/request-brochure
Find a Dura Supreme Showroom near you today:
http://www.durasupreme.com/dealer-locator

This 1927 Spanish Colonial home was in dire need of an upgraded Master bathroom. We completely gutted the bathroom and re-framed the floor because the house had settled over time. The client selected hand crafted 3x6 white tile and we installed them over a full mortar bed in a Subway pattern. We reused the original pedestal sink and tub, but had the tub re-glazed. The shower rod is also original, but we had it dipped in Polish Chrome. We added two wall sconces and a store bought medicine cabinet.
Photos by Jessica Abler, Los Angeles, CA

Craftsman home teenage pull and put bathroom remodel. Beautifully tiled walk-in shower and barn door style sliding glass doors. Existing vanity cabinets were professionally painted, new flooring and countertop, New paint, fixtures round out this remodel. This bathroom remodel is for teenage boy, who also is a competitive swimmer and he loves the shower tile that looks like waves, and the heated towel warmer.
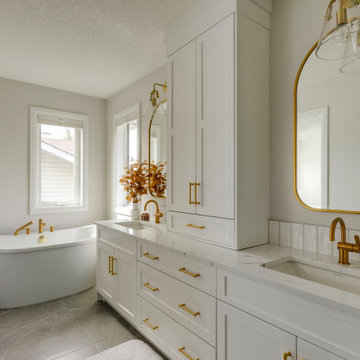
カルガリーにある高級な中くらいなコンテンポラリースタイルのおしゃれなマスターバスルーム (シェーカースタイル扉のキャビネット、白いキャビネット、置き型浴槽、アルコーブ型シャワー、分離型トイレ、白いタイル、サブウェイタイル、グレーの壁、磁器タイルの床、アンダーカウンター洗面器、クオーツストーンの洗面台、グレーの床、開き戸のシャワー、マルチカラーの洗面カウンター、シャワーベンチ、洗面台2つ、造り付け洗面台) の写真
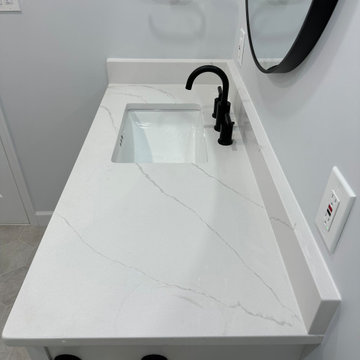
A Black and white themed Bathroom with Grey Hexagon floor Tile. The Shower walls are 12x24 White Porcelain Tile with Grey Veining to complement the Black and Grey Hexagon Shower floor. Also used in the Niche and Additional Soap Dish. The vanity is White with Black handles and a Black Widespread Faucet. Includes Undermount Sink with a White Ultra Quartz Vanity Top.
中くらいな浴室・バスルーム (シェーカースタイル扉のキャビネット、グレーの壁、赤い壁) の写真
1