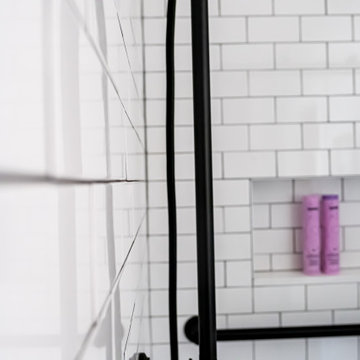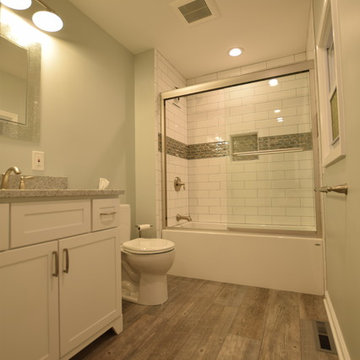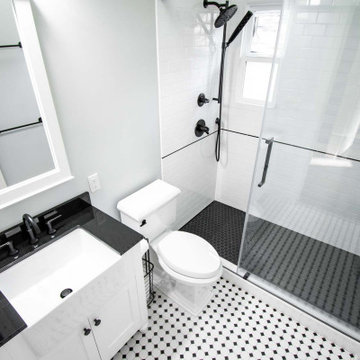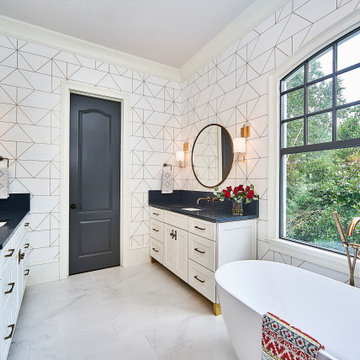浴室・バスルーム (シェーカースタイル扉のキャビネット、引戸のシャワー、分離型トイレ) の写真
絞り込み:
資材コスト
並び替え:今日の人気順
写真 1〜20 枚目(全 3,454 枚)
1/4

Modern Traditional small bathroom
ソルトレイクシティにある小さなモダンスタイルのおしゃれなバスルーム (浴槽なし) (シェーカースタイル扉のキャビネット、グレーのキャビネット、アルコーブ型浴槽、シャワー付き浴槽 、分離型トイレ、白いタイル、磁器タイル、白い壁、磁器タイルの床、アンダーカウンター洗面器、クオーツストーンの洗面台、グレーの床、引戸のシャワー、白い洗面カウンター) の写真
ソルトレイクシティにある小さなモダンスタイルのおしゃれなバスルーム (浴槽なし) (シェーカースタイル扉のキャビネット、グレーのキャビネット、アルコーブ型浴槽、シャワー付き浴槽 、分離型トイレ、白いタイル、磁器タイル、白い壁、磁器タイルの床、アンダーカウンター洗面器、クオーツストーンの洗面台、グレーの床、引戸のシャワー、白い洗面カウンター) の写真

This sophisticated black and white bath belongs to the clients' teenage son. He requested a masculine design with a warming towel rack and radiant heated flooring. A few gold accents provide contrast against the black cabinets and pair nicely with the matte black plumbing fixtures. A tall linen cabinet provides a handy storage area for towels and toiletries. The focal point of the room is the bold shower tile accent wall that provides a welcoming surprise when entering the bath from the basement hallway.

オーランドにある高級な中くらいなトランジショナルスタイルのおしゃれな浴室 (シェーカースタイル扉のキャビネット、緑のキャビネット、アルコーブ型浴槽、アルコーブ型シャワー、分離型トイレ、白いタイル、磁器タイル、白い壁、磁器タイルの床、アンダーカウンター洗面器、珪岩の洗面台、マルチカラーの床、引戸のシャワー、白い洗面カウンター、洗面台1つ、独立型洗面台) の写真

Master bathroom, Sparkling White granite on Wolf Dartmouth Pewter grey vanity complete with Moen Belfield fixtures, lights and mirrors. Andersen window. Solid doors with matte black hardware and tiled shower with Onyx shower base.

Compact size basement bathroom with a black herringbone tile installation and navy blue vanity.
ワシントンD.C.にある高級な小さなトランジショナルスタイルのおしゃれなマスターバスルーム (シェーカースタイル扉のキャビネット、青いキャビネット、アルコーブ型シャワー、分離型トイレ、ベージュのタイル、磁器タイル、白い壁、セラミックタイルの床、アンダーカウンター洗面器、クオーツストーンの洗面台、黒い床、引戸のシャワー、白い洗面カウンター、ニッチ、洗面台1つ、独立型洗面台) の写真
ワシントンD.C.にある高級な小さなトランジショナルスタイルのおしゃれなマスターバスルーム (シェーカースタイル扉のキャビネット、青いキャビネット、アルコーブ型シャワー、分離型トイレ、ベージュのタイル、磁器タイル、白い壁、セラミックタイルの床、アンダーカウンター洗面器、クオーツストーンの洗面台、黒い床、引戸のシャワー、白い洗面カウンター、ニッチ、洗面台1つ、独立型洗面台) の写真

Another update project we did in the same Townhome community in Culver city. This time more towards Modern Farmhouse / Transitional design.
Kitchen cabinets were completely refinished with new hardware installed. The black island is a great center piece to the white / gold / brown color scheme.
The hallway Guest bathroom was partially updated with new fixtures, vanity, toilet, shower door and floor tile.
that's what happens when older style white subway tile came back into fashion. They fit right in with the other updates.

Bathroom is right off the bedroom of this clients college aged daughter.
オーランドにある小さな北欧スタイルのおしゃれな子供用バスルーム (シェーカースタイル扉のキャビネット、青いキャビネット、アルコーブ型浴槽、シャワー付き浴槽 、分離型トイレ、グレーのタイル、磁器タイル、白い壁、磁器タイルの床、アンダーカウンター洗面器、クオーツストーンの洗面台、ベージュの床、引戸のシャワー、グレーの洗面カウンター、ニッチ、洗面台1つ、造り付け洗面台) の写真
オーランドにある小さな北欧スタイルのおしゃれな子供用バスルーム (シェーカースタイル扉のキャビネット、青いキャビネット、アルコーブ型浴槽、シャワー付き浴槽 、分離型トイレ、グレーのタイル、磁器タイル、白い壁、磁器タイルの床、アンダーカウンター洗面器、クオーツストーンの洗面台、ベージュの床、引戸のシャワー、グレーの洗面カウンター、ニッチ、洗面台1つ、造り付け洗面台) の写真

サンディエゴにある高級な中くらいなビーチスタイルのおしゃれなマスターバスルーム (シェーカースタイル扉のキャビネット、淡色木目調キャビネット、アルコーブ型浴槽、コーナー設置型シャワー、分離型トイレ、白いタイル、セラミックタイル、白い壁、セラミックタイルの床、アンダーカウンター洗面器、クオーツストーンの洗面台、マルチカラーの床、引戸のシャワー、白い洗面カウンター、ニッチ、洗面台2つ、造り付け洗面台) の写真

Complete remodel of Master Bathroom
他の地域にある高級な中くらいなコンテンポラリースタイルのおしゃれなマスターバスルーム (シェーカースタイル扉のキャビネット、白いキャビネット、置き型浴槽、コーナー設置型シャワー、分離型トイレ、白いタイル、磁器タイル、白い壁、磁器タイルの床、アンダーカウンター洗面器、大理石の洗面台、白い床、引戸のシャワー、白い洗面カウンター、ニッチ、洗面台2つ、独立型洗面台、三角天井) の写真
他の地域にある高級な中くらいなコンテンポラリースタイルのおしゃれなマスターバスルーム (シェーカースタイル扉のキャビネット、白いキャビネット、置き型浴槽、コーナー設置型シャワー、分離型トイレ、白いタイル、磁器タイル、白い壁、磁器タイルの床、アンダーカウンター洗面器、大理石の洗面台、白い床、引戸のシャワー、白い洗面カウンター、ニッチ、洗面台2つ、独立型洗面台、三角天井) の写真

The bathtub was replaced with the Asher alcove bathtub by Kohler to compliment the clean lines of the Asher toilet.
The shower curtain was eliminated and replaced with a frameless sliding glass door by Vigo.
Two colors and materials were used for the tile. We took up to the ceiling. Glass Night Sky 3x12 subway tile was used for the upper portion in a 4x4 herringbone pattern while gloss white 3x6 ceramic subway tile was used for the bottom.

Subway tiled shower with black fixtures and grab bar and sleek sliding glass door
Photos by VLG Photography
ニューアークにあるお手頃価格の中くらいなカントリー風のおしゃれなバスルーム (浴槽なし) (シェーカースタイル扉のキャビネット、淡色木目調キャビネット、アルコーブ型シャワー、分離型トイレ、グレーのタイル、磁器タイルの床、アンダーカウンター洗面器、クオーツストーンの洗面台、引戸のシャワー、グレーの洗面カウンター、ニッチ、洗面台1つ、造り付け洗面台) の写真
ニューアークにあるお手頃価格の中くらいなカントリー風のおしゃれなバスルーム (浴槽なし) (シェーカースタイル扉のキャビネット、淡色木目調キャビネット、アルコーブ型シャワー、分離型トイレ、グレーのタイル、磁器タイルの床、アンダーカウンター洗面器、クオーツストーンの洗面台、引戸のシャワー、グレーの洗面カウンター、ニッチ、洗面台1つ、造り付け洗面台) の写真

Our clients had been in their home since the early 1980’s and decided it was time for some updates. We took on the kitchen, two bathrooms and a powder room.
This petite master bathroom primarily had storage and space planning challenges. Since the wife uses a larger bath down the hall, this bath is primarily the husband’s domain and was designed with his needs in mind. We started out by converting an existing alcove tub to a new shower since the tub was never used. The custom shower base and decorative tile are now visible through the glass shower door and help to visually elongate the small room. A Kohler tailored vanity provides as much storage as possible in a small space, along with a small wall niche and large medicine cabinet to supplement. “Wood” plank tile, specialty wall covering and the darker vanity and glass accents give the room a more masculine feel as was desired. Floor heating and 1 piece ceramic vanity top add a bit of luxury to this updated modern feeling space.
Designed by: Susan Klimala, CKD, CBD
Photography by: Michael Alan Kaskel
For more information on kitchen and bath design ideas go to: www.kitchenstudio-ge.com

Cozy first floor bath in a early 1900's cottage turned year around home. Shaker White vanity with Gray quartz top. Brushed Nickel fixtures. Bypass shower door. White Subway shower wall tile with accent tile band and shampoo niche. Faux wood floor tile on 3rd's stagger. White two piece ToTo toilet and white acrylic soaker tub. Light green wall color.

Removing interior bathroom wall created an open, bright space. All new materials, fixtures, and lighting make this look like a completely different space! Opting for a single sink vanity gives more usable counter space. Drawers vs cupboards yield more storage space. Instead of under-utilized closet space behind the door, I designed shelving behind doors and hamper pull-outs below, also in white oak. Best of all, the tiny shower is now built for two! The gorgeous handmade looking 4" tiles were individually set and niches were placed between the studs. Both hand-held and regular showerheads are installed. The two sided glass shower enclosure features a sliding door. A low shower curb keeps the water in. The 2'x4' dark grey floor is almost black and has a linen texture for interest. Matching mosaics were installed in the shower. New toilet, fresh white trim and pretty pale green freshen the space. The modern sconces and 42" square oak framed mirror brighten the space even more! All the hardware and fixtures are dark bronze in angular, chunky shapes.

シアトルにある高級な小さなトランジショナルスタイルのおしゃれなバスルーム (浴槽なし) (シェーカースタイル扉のキャビネット、青いキャビネット、シャワー付き浴槽 、分離型トイレ、白いタイル、セラミックタイル、白い壁、アンダーカウンター洗面器、クオーツストーンの洗面台、引戸のシャワー、白い洗面カウンター、洗面台1つ、独立型洗面台) の写真

ボルチモアにあるお手頃価格の小さなトラディショナルスタイルのおしゃれなバスルーム (浴槽なし) (シェーカースタイル扉のキャビネット、黒いキャビネット、アルコーブ型シャワー、分離型トイレ、白いタイル、セラミックタイル、グレーの壁、磁器タイルの床、一体型シンク、大理石の洗面台、グレーの床、引戸のシャワー、白い洗面カウンター、ニッチ、洗面台1つ、独立型洗面台) の写真

Glass wall through the room and into the shower with built-in mirror/medicine cabinet. Handheld with shower head in chrome
他の地域にあるお手頃価格の小さなトランジショナルスタイルのおしゃれな浴室 (シェーカースタイル扉のキャビネット、濃色木目調キャビネット、アルコーブ型浴槽、シャワー付き浴槽 、分離型トイレ、ベージュのタイル、ガラスタイル、ベージュの壁、磁器タイルの床、一体型シンク、人工大理石カウンター、ベージュの床、引戸のシャワー、白い洗面カウンター、洗面台1つ、造り付け洗面台) の写真
他の地域にあるお手頃価格の小さなトランジショナルスタイルのおしゃれな浴室 (シェーカースタイル扉のキャビネット、濃色木目調キャビネット、アルコーブ型浴槽、シャワー付き浴槽 、分離型トイレ、ベージュのタイル、ガラスタイル、ベージュの壁、磁器タイルの床、一体型シンク、人工大理石カウンター、ベージュの床、引戸のシャワー、白い洗面カウンター、洗面台1つ、造り付け洗面台) の写真

It was a down to the studs demo for this problematic bathroom so we could implement a more efficient and cohesive design.
シンシナティにあるお手頃価格の中くらいなトランジショナルスタイルのおしゃれな子供用バスルーム (シェーカースタイル扉のキャビネット、白いキャビネット、アルコーブ型シャワー、分離型トイレ、グレーのタイル、ガラスタイル、グレーの壁、クッションフロア、アンダーカウンター洗面器、大理石の洗面台、グレーの床、引戸のシャワー、グレーの洗面カウンター、洗面台1つ) の写真
シンシナティにあるお手頃価格の中くらいなトランジショナルスタイルのおしゃれな子供用バスルーム (シェーカースタイル扉のキャビネット、白いキャビネット、アルコーブ型シャワー、分離型トイレ、グレーのタイル、ガラスタイル、グレーの壁、クッションフロア、アンダーカウンター洗面器、大理石の洗面台、グレーの床、引戸のシャワー、グレーの洗面カウンター、洗面台1つ) の写真

Early 1900 built house. Bathroom had awkward layout in a cramped space. Needed updating while retaining classic look to match the house. Incorporated classic features with modern choices like matte black fixtures.

Relocating the water closet allowed for his and hers back to back vanities, which created more space and allow more natural light in from the window.
Winner of the 2019 NARI of Greater Charlotte Contractor of the Year Award for Best Interior Under $100k. © Lassiter Photography 2019
浴室・バスルーム (シェーカースタイル扉のキャビネット、引戸のシャワー、分離型トイレ) の写真
1