浴室・バスルーム (シェーカースタイル扉のキャビネット、シャワーカーテン、ピンクの壁) の写真
絞り込み:
資材コスト
並び替え:今日の人気順
写真 1〜20 枚目(全 78 枚)
1/4
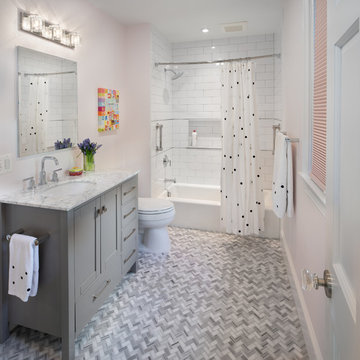
©Morgan Howarth
ワシントンD.C.にあるトランジショナルスタイルのおしゃれな子供用バスルーム (シェーカースタイル扉のキャビネット、グレーのキャビネット、アルコーブ型浴槽、シャワー付き浴槽 、白いタイル、サブウェイタイル、ピンクの壁、モザイクタイル、アンダーカウンター洗面器、グレーの床、シャワーカーテン、白い洗面カウンター) の写真
ワシントンD.C.にあるトランジショナルスタイルのおしゃれな子供用バスルーム (シェーカースタイル扉のキャビネット、グレーのキャビネット、アルコーブ型浴槽、シャワー付き浴槽 、白いタイル、サブウェイタイル、ピンクの壁、モザイクタイル、アンダーカウンター洗面器、グレーの床、シャワーカーテン、白い洗面カウンター) の写真
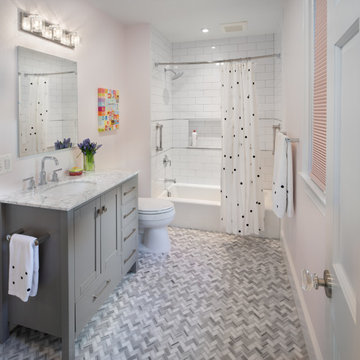
The hall bath is also slightly larger than the original footprint, and has an entry from a bedroom and the hall.
ワシントンD.C.にある高級な中くらいなトランジショナルスタイルのおしゃれな子供用バスルーム (グレーのキャビネット、アルコーブ型浴槽、セラミックタイル、大理石の床、アンダーカウンター洗面器、クオーツストーンの洗面台、グレーの床、シャワーカーテン、グレーの洗面カウンター、シャワー付き浴槽 、白いタイル、ピンクの壁、シェーカースタイル扉のキャビネット) の写真
ワシントンD.C.にある高級な中くらいなトランジショナルスタイルのおしゃれな子供用バスルーム (グレーのキャビネット、アルコーブ型浴槽、セラミックタイル、大理石の床、アンダーカウンター洗面器、クオーツストーンの洗面台、グレーの床、シャワーカーテン、グレーの洗面カウンター、シャワー付き浴槽 、白いタイル、ピンクの壁、シェーカースタイル扉のキャビネット) の写真
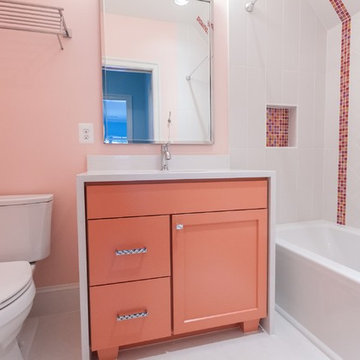
ワシントンD.C.にあるトラディショナルスタイルのおしゃれな子供用バスルーム (シェーカースタイル扉のキャビネット、アルコーブ型浴槽、シャワー付き浴槽 、分離型トイレ、ベージュのタイル、ピンクの壁、アンダーカウンター洗面器、ベージュの床、シャワーカーテン、白い洗面カウンター) の写真
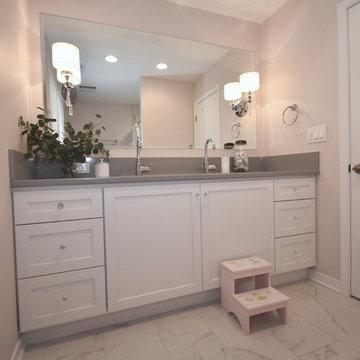
シカゴにある中くらいなトラディショナルスタイルのおしゃれな子供用バスルーム (シェーカースタイル扉のキャビネット、白いキャビネット、アルコーブ型浴槽、シャワー付き浴槽 、分離型トイレ、白いタイル、磁器タイル、ピンクの壁、磁器タイルの床、横長型シンク、クオーツストーンの洗面台、白い床、シャワーカーテン) の写真
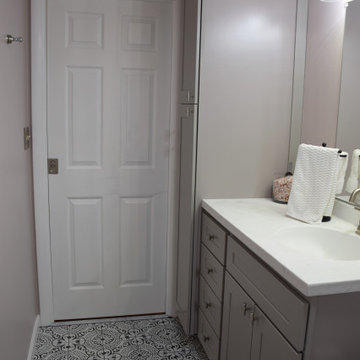
他の地域にあるお手頃価格の中くらいなトランジショナルスタイルのおしゃれな子供用バスルーム (シェーカースタイル扉のキャビネット、グレーのキャビネット、アルコーブ型浴槽、分離型トイレ、ピンクの壁、セラミックタイルの床、一体型シンク、人工大理石カウンター、マルチカラーの床、シャワーカーテン、白い洗面カウンター、洗面台1つ、造り付け洗面台) の写真
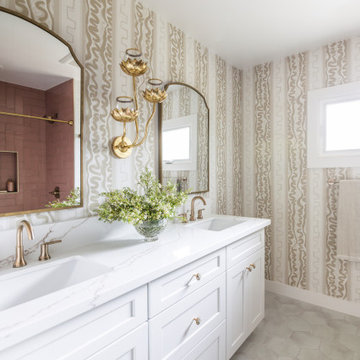
オレンジカウンティにあるコンテンポラリースタイルのおしゃれな子供用バスルーム (シェーカースタイル扉のキャビネット、白いキャビネット、ドロップイン型浴槽、シャワー付き浴槽 、ピンクのタイル、セラミックタイル、ピンクの壁、磁器タイルの床、クオーツストーンの洗面台、白い床、シャワーカーテン、白い洗面カウンター、ニッチ、洗面台2つ、造り付け洗面台、壁紙) の写真

New bathroom in new addition
Photo by Sarah Terranova
カンザスシティにある高級な小さなトラディショナルスタイルのおしゃれな子供用バスルーム (シェーカースタイル扉のキャビネット、グレーのキャビネット、アルコーブ型浴槽、シャワー付き浴槽 、分離型トイレ、ベージュのタイル、セラミックタイル、ピンクの壁、磁器タイルの床、ベッセル式洗面器、珪岩の洗面台、シャワーカーテン、白い床) の写真
カンザスシティにある高級な小さなトラディショナルスタイルのおしゃれな子供用バスルーム (シェーカースタイル扉のキャビネット、グレーのキャビネット、アルコーブ型浴槽、シャワー付き浴槽 、分離型トイレ、ベージュのタイル、セラミックタイル、ピンクの壁、磁器タイルの床、ベッセル式洗面器、珪岩の洗面台、シャワーカーテン、白い床) の写真
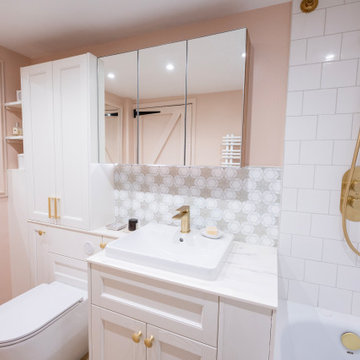
Cottage bathroom features a mosaic basin splash back for some texture.
ケントにある小さなトラディショナルスタイルのおしゃれな子供用バスルーム (シェーカースタイル扉のキャビネット、白いキャビネット、ドロップイン型浴槽、シャワー付き浴槽 、一体型トイレ 、白いタイル、磁器タイル、ピンクの壁、人工大理石カウンター、シャワーカーテン、白い洗面カウンター、照明、洗面台1つ、造り付け洗面台) の写真
ケントにある小さなトラディショナルスタイルのおしゃれな子供用バスルーム (シェーカースタイル扉のキャビネット、白いキャビネット、ドロップイン型浴槽、シャワー付き浴槽 、一体型トイレ 、白いタイル、磁器タイル、ピンクの壁、人工大理石カウンター、シャワーカーテン、白い洗面カウンター、照明、洗面台1つ、造り付け洗面台) の写真
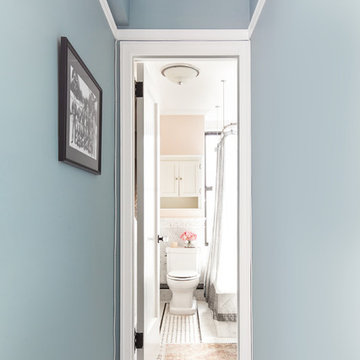
http://www.reganwood.com/index
ニューヨークにある小さなエクレクティックスタイルのおしゃれなバスルーム (浴槽なし) (シェーカースタイル扉のキャビネット、白いキャビネット、コーナー設置型シャワー、分離型トイレ、ピンクの壁、大理石の床、グレーの床、シャワーカーテン) の写真
ニューヨークにある小さなエクレクティックスタイルのおしゃれなバスルーム (浴槽なし) (シェーカースタイル扉のキャビネット、白いキャビネット、コーナー設置型シャワー、分離型トイレ、ピンクの壁、大理石の床、グレーの床、シャワーカーテン) の写真
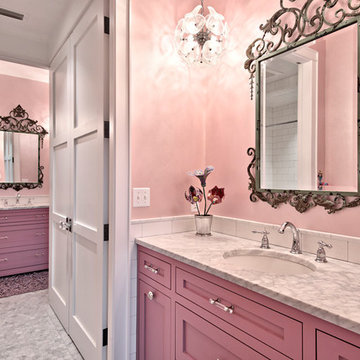
Architect: Tim Brown Architecture. Photographer: Casey Fry
オースティンにあるラグジュアリーな広いトランジショナルスタイルのおしゃれな子供用バスルーム (シェーカースタイル扉のキャビネット、アルコーブ型浴槽、シャワー付き浴槽 、分離型トイレ、白いタイル、サブウェイタイル、ピンクの壁、モザイクタイル、グレーの床、シャワーカーテン、アンダーカウンター洗面器、大理石の洗面台、白い洗面カウンター) の写真
オースティンにあるラグジュアリーな広いトランジショナルスタイルのおしゃれな子供用バスルーム (シェーカースタイル扉のキャビネット、アルコーブ型浴槽、シャワー付き浴槽 、分離型トイレ、白いタイル、サブウェイタイル、ピンクの壁、モザイクタイル、グレーの床、シャワーカーテン、アンダーカウンター洗面器、大理石の洗面台、白い洗面カウンター) の写真
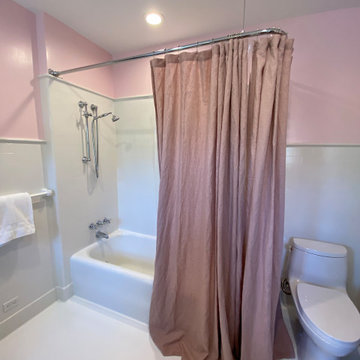
A retro bathroom for two little girls.
ロサンゼルスにある高級な小さなトランジショナルスタイルのおしゃれな子供用バスルーム (シェーカースタイル扉のキャビネット、全タイプのシャワー、全タイプの壁タイル、アンダーカウンター洗面器、白い洗面カウンター、洗面台1つ、全タイプの天井の仕上げ、白いキャビネット、コーナー型浴槽、白いタイル、ピンクの壁、磁器タイルの床、大理石の洗面台、白い床、シャワーカーテン、造り付け洗面台、羽目板の壁) の写真
ロサンゼルスにある高級な小さなトランジショナルスタイルのおしゃれな子供用バスルーム (シェーカースタイル扉のキャビネット、全タイプのシャワー、全タイプの壁タイル、アンダーカウンター洗面器、白い洗面カウンター、洗面台1つ、全タイプの天井の仕上げ、白いキャビネット、コーナー型浴槽、白いタイル、ピンクの壁、磁器タイルの床、大理石の洗面台、白い床、シャワーカーテン、造り付け洗面台、羽目板の壁) の写真
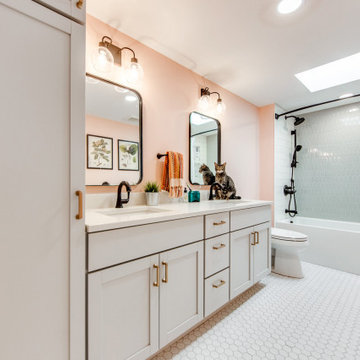
This St. Louis City home expanded a dormer on the back of their home to accommodate a new full bathroom, large primary walk in closet and a cozy bed nook for one of the children. Two skylights flood the new spaces with natural light.

リッチモンドにある高級な中くらいなトラディショナルスタイルのおしゃれなバスルーム (浴槽なし) (シェーカースタイル扉のキャビネット、黒いキャビネット、ドロップイン型浴槽、アルコーブ型シャワー、分離型トイレ、ベージュのタイル、ライムストーンタイル、ピンクの壁、ライムストーンの床、一体型シンク、クオーツストーンの洗面台、ベージュの床、シャワーカーテン) の写真
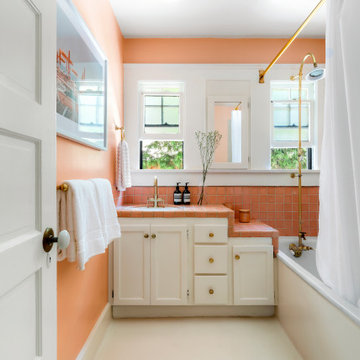
ロサンゼルスにあるお手頃価格の小さなエクレクティックスタイルのおしゃれな浴室 (白いキャビネット、シャワー付き浴槽 、ピンクのタイル、セラミックタイル、ピンクの壁、コンクリートの床、アンダーカウンター洗面器、タイルの洗面台、白い床、シャワーカーテン、ピンクの洗面カウンター、洗面台1つ、造り付け洗面台、コーナー型浴槽、ニッチ、シェーカースタイル扉のキャビネット) の写真
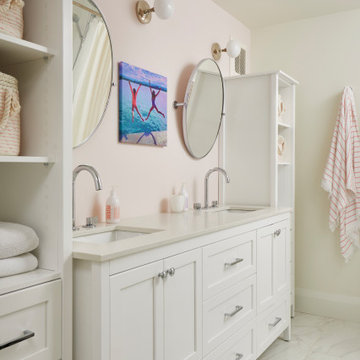
Perched above High Park, this family home is a crisp and clean breath of fresh air! Lovingly designed by the homeowner to evoke a warm and inviting country feel, the interior of this home required a full renovation from the basement right up to the third floor with rooftop deck. Upon arriving, you are greeted with a generous entry and elegant dining space, complemented by a sitting area, wrapped in a bay window.
Central to the success of this home is a welcoming oak/white kitchen and living space facing the backyard. The windows across the back of the house shower the main floor in daylight, while the use of oak beams adds to the impact. Throughout the house, floor to ceiling millwork serves to keep all spaces open and enhance flow from one room to another.
The use of clever millwork continues on the second floor with the highly functional laundry room and customized closets for the children’s bedrooms. The third floor includes extensive millwork, a wood-clad master bedroom wall and an elegant ensuite. A walk out rooftop deck overlooking the backyard and canopy of trees complements the space. Design elements include the use of white, black, wood and warm metals. Brass accents are used on the interior, while a copper eaves serves to elevate the exterior finishes.
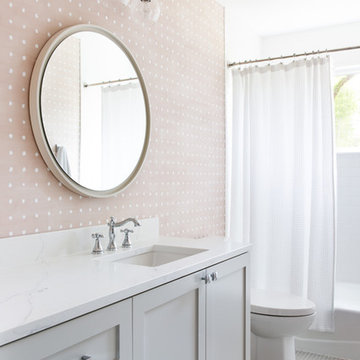
The down-to-earth interiors in this Austin home are filled with attractive textures, colors, and wallpapers.
Project designed by Sara Barney’s Austin interior design studio BANDD DESIGN. They serve the entire Austin area and its surrounding towns, with an emphasis on Round Rock, Lake Travis, West Lake Hills, and Tarrytown.
For more about BANDD DESIGN, click here: https://bandddesign.com/
To learn more about this project, click here:
https://bandddesign.com/austin-camelot-interior-design/
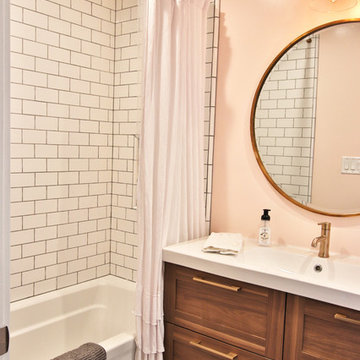
サンフランシスコにある高級な中くらいなコンテンポラリースタイルのおしゃれな子供用バスルーム (シェーカースタイル扉のキャビネット、茶色いキャビネット、アルコーブ型浴槽、シャワー付き浴槽 、分離型トイレ、白いタイル、磁器タイル、ピンクの壁、セメントタイルの床、アンダーカウンター洗面器、クオーツストーンの洗面台、黒い床、シャワーカーテン、白い洗面カウンター) の写真
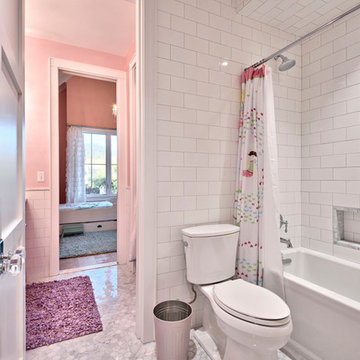
Architect: Tim Brown Architecture. Photographer: Casey Fry
オースティンにあるラグジュアリーな広いトランジショナルスタイルのおしゃれな子供用バスルーム (アルコーブ型浴槽、シャワー付き浴槽 、分離型トイレ、白いタイル、サブウェイタイル、ピンクの壁、モザイクタイル、グレーの床、シャワーカーテン、シェーカースタイル扉のキャビネット、アンダーカウンター洗面器、白い洗面カウンター、大理石の洗面台) の写真
オースティンにあるラグジュアリーな広いトランジショナルスタイルのおしゃれな子供用バスルーム (アルコーブ型浴槽、シャワー付き浴槽 、分離型トイレ、白いタイル、サブウェイタイル、ピンクの壁、モザイクタイル、グレーの床、シャワーカーテン、シェーカースタイル扉のキャビネット、アンダーカウンター洗面器、白い洗面カウンター、大理石の洗面台) の写真
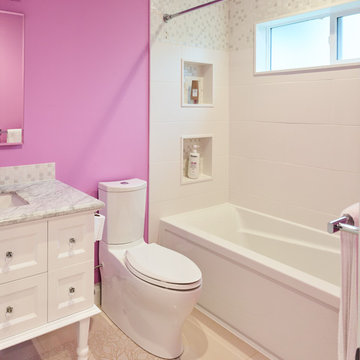
My House Design/Build Team | www.myhousedesignbuild.com | 604-694-6873 | Martin Knowles Photography -----
A Garden Party theme was created for the daughter, including crystal chandeliers, and a picket fence headboard wall and loft guard-rail. We topped it all off with a custom painted wall mural and light up flowers to accessorize. And, of course… pink!
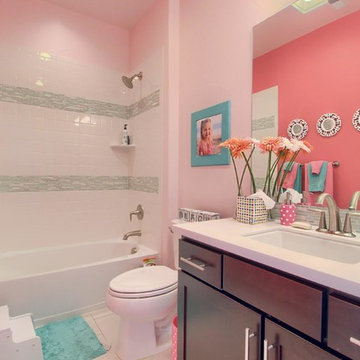
デンバーにある高級な中くらいなトランジショナルスタイルのおしゃれなバスルーム (浴槽なし) (シェーカースタイル扉のキャビネット、濃色木目調キャビネット、シャワー付き浴槽 、分離型トイレ、ボーダータイル、ピンクの壁、磁器タイルの床、アンダーカウンター洗面器、人工大理石カウンター、白い床、シャワーカーテン) の写真
浴室・バスルーム (シェーカースタイル扉のキャビネット、シャワーカーテン、ピンクの壁) の写真
1