浴室・バスルーム (シェーカースタイル扉のキャビネット、茶色い床、引戸のシャワー、ベージュのタイル) の写真
絞り込み:
資材コスト
並び替え:今日の人気順
写真 1〜20 枚目(全 107 枚)
1/5
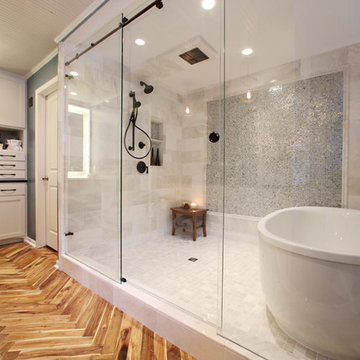
Elegance Plyquet Acacia Blonde Herringbone as Featured on HGTV Bath Crashers
ミネアポリスにある広いコンテンポラリースタイルのおしゃれなマスターバスルーム (シェーカースタイル扉のキャビネット、白いキャビネット、置き型浴槽、アルコーブ型シャワー、ベージュのタイル、セラミックタイル、青い壁、無垢フローリング、アンダーカウンター洗面器、茶色い床、引戸のシャワー) の写真
ミネアポリスにある広いコンテンポラリースタイルのおしゃれなマスターバスルーム (シェーカースタイル扉のキャビネット、白いキャビネット、置き型浴槽、アルコーブ型シャワー、ベージュのタイル、セラミックタイル、青い壁、無垢フローリング、アンダーカウンター洗面器、茶色い床、引戸のシャワー) の写真

This 1910 West Highlands home was so compartmentalized that you couldn't help to notice you were constantly entering a new room every 8-10 feet. There was also a 500 SF addition put on the back of the home to accommodate a living room, 3/4 bath, laundry room and back foyer - 350 SF of that was for the living room. Needless to say, the house needed to be gutted and replanned.
Kitchen+Dining+Laundry-Like most of these early 1900's homes, the kitchen was not the heartbeat of the home like they are today. This kitchen was tucked away in the back and smaller than any other social rooms in the house. We knocked out the walls of the dining room to expand and created an open floor plan suitable for any type of gathering. As a nod to the history of the home, we used butcherblock for all the countertops and shelving which was accented by tones of brass, dusty blues and light-warm greys. This room had no storage before so creating ample storage and a variety of storage types was a critical ask for the client. One of my favorite details is the blue crown that draws from one end of the space to the other, accenting a ceiling that was otherwise forgotten.
Primary Bath-This did not exist prior to the remodel and the client wanted a more neutral space with strong visual details. We split the walls in half with a datum line that transitions from penny gap molding to the tile in the shower. To provide some more visual drama, we did a chevron tile arrangement on the floor, gridded the shower enclosure for some deep contrast an array of brass and quartz to elevate the finishes.
Powder Bath-This is always a fun place to let your vision get out of the box a bit. All the elements were familiar to the space but modernized and more playful. The floor has a wood look tile in a herringbone arrangement, a navy vanity, gold fixtures that are all servants to the star of the room - the blue and white deco wall tile behind the vanity.
Full Bath-This was a quirky little bathroom that you'd always keep the door closed when guests are over. Now we have brought the blue tones into the space and accented it with bronze fixtures and a playful southwestern floor tile.
Living Room & Office-This room was too big for its own good and now serves multiple purposes. We condensed the space to provide a living area for the whole family plus other guests and left enough room to explain the space with floor cushions. The office was a bonus to the project as it provided privacy to a room that otherwise had none before.
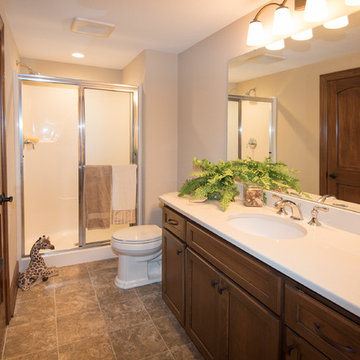
Master bath
Photography by Detour Marketing, LLC
ミルウォーキーにある高級な中くらいなトラディショナルスタイルのおしゃれなバスルーム (浴槽なし) (シェーカースタイル扉のキャビネット、茶色いキャビネット、アンダーマウント型浴槽、シャワー付き浴槽 、分離型トイレ、ベージュのタイル、ベージュの壁、セラミックタイルの床、アンダーカウンター洗面器、クオーツストーンの洗面台、茶色い床、引戸のシャワー) の写真
ミルウォーキーにある高級な中くらいなトラディショナルスタイルのおしゃれなバスルーム (浴槽なし) (シェーカースタイル扉のキャビネット、茶色いキャビネット、アンダーマウント型浴槽、シャワー付き浴槽 、分離型トイレ、ベージュのタイル、ベージュの壁、セラミックタイルの床、アンダーカウンター洗面器、クオーツストーンの洗面台、茶色い床、引戸のシャワー) の写真
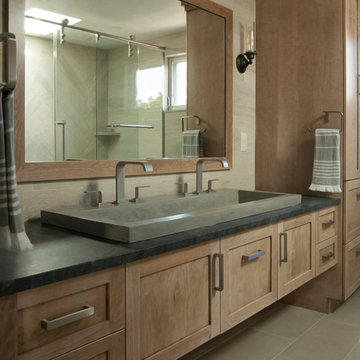
ボストンにある高級な中くらいなモダンスタイルのおしゃれなマスターバスルーム (シェーカースタイル扉のキャビネット、淡色木目調キャビネット、アルコーブ型シャワー、一体型トイレ 、ベージュのタイル、セラミックタイル、ベージュの壁、磁器タイルの床、横長型シンク、コンクリートの洗面台、茶色い床、引戸のシャワー、グレーの洗面カウンター) の写真
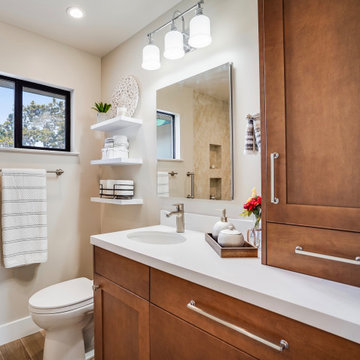
Columbia cabinets, maple, roasted almond color, shaker door style, tower, floating shelves above the two-piece Toto Drake 2 toilet, Kohler caxton oval white undermount sink, Robern 24x30 recessed medicine cabinet, Casearstone Frosty Carrina countertop, Hudson Valley Lighting Keswick 3 Light 21" Wide Bathroom Vanity Light
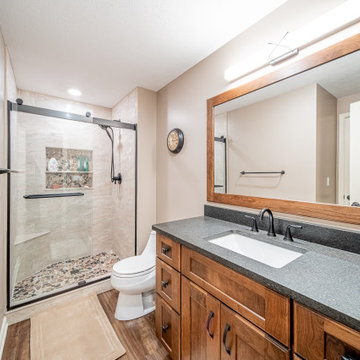
This new basement bathroom includes a custom shower with a pebble tile floor, a rolling-style door, and a shower niche and seat.
他の地域にある中くらいなラスティックスタイルのおしゃれなバスルーム (浴槽なし) (シェーカースタイル扉のキャビネット、中間色木目調キャビネット、アルコーブ型シャワー、分離型トイレ、ベージュのタイル、セラミックタイル、茶色い壁、クッションフロア、アンダーカウンター洗面器、クオーツストーンの洗面台、茶色い床、引戸のシャワー、黒い洗面カウンター、ニッチ、洗面台1つ、造り付け洗面台) の写真
他の地域にある中くらいなラスティックスタイルのおしゃれなバスルーム (浴槽なし) (シェーカースタイル扉のキャビネット、中間色木目調キャビネット、アルコーブ型シャワー、分離型トイレ、ベージュのタイル、セラミックタイル、茶色い壁、クッションフロア、アンダーカウンター洗面器、クオーツストーンの洗面台、茶色い床、引戸のシャワー、黒い洗面カウンター、ニッチ、洗面台1つ、造り付け洗面台) の写真
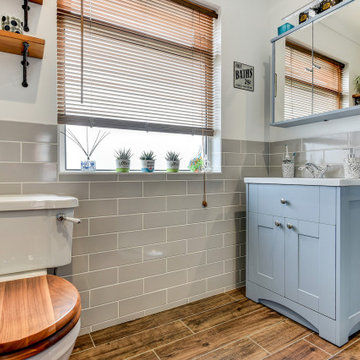
The Brief
This client was looking to refresh to their previous bathroom with a light and natural design. Spacious showering was a key inclusion, with storage also required for bathroom essentials.
As part of the project new flooring was vital, with a new towel radiator desired for convenience.
Design Elements
In a limited space, designer Aron was tasked with creating a design that achieved the spacious element of the brief. He has adhered to this using well placed amenities that leave plenty of floorspace.
An oversized Crosswater shower enclosure provides spacious showering, meeting this clients’ requirements.
Special Inclusions
To accomplish the classic feel of this bathroom, traditional elements have been incorporated. Designer Aron has included traditional brassware along with classic style ceramics to add to the aesthetic.
Light grey wall tiles are used throughout, adding a neutral tone which works nicely with the natural Karndean flooring that has also been used in this space.
Project Highlight
The stand-out part of this project is the traditional Knightsbridge furniture used from British supplier Mereway.
The furniture is used in a classic sky blue colour, and to suit this client’s storage needs, a mirrored cabinet with LED lighting has been utilised along with freestanding furniture and integrated ceramic sink.
The End Result
The outcome of this renovation is a bathroom that includes classic, natural and neutral design elements, with all the required amenities and storage. With all these desireables, Aron has done well to maintain a spacious feel throughout this space.
If you have a similar home project, consult our expert designers to see how we can design your dream space.
Arrange an appointment by visiting a showroom or booking an appointment now.
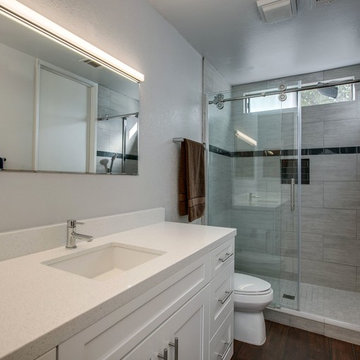
他の地域にある小さなトランジショナルスタイルのおしゃれなバスルーム (浴槽なし) (シェーカースタイル扉のキャビネット、白いキャビネット、アルコーブ型シャワー、一体型トイレ 、ベージュのタイル、磁器タイル、グレーの壁、濃色無垢フローリング、アンダーカウンター洗面器、クオーツストーンの洗面台、茶色い床、引戸のシャワー、白い洗面カウンター) の写真
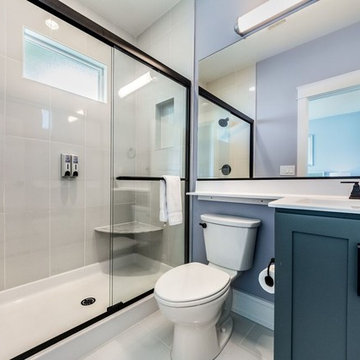
他の地域にある高級な中くらいなトランジショナルスタイルのおしゃれなバスルーム (浴槽なし) (シェーカースタイル扉のキャビネット、アルコーブ型シャワー、分離型トイレ、ベージュのタイル、磁器タイル、ベージュの壁、クッションフロア、一体型シンク、人工大理石カウンター、茶色い床、引戸のシャワー、青いキャビネット) の写真
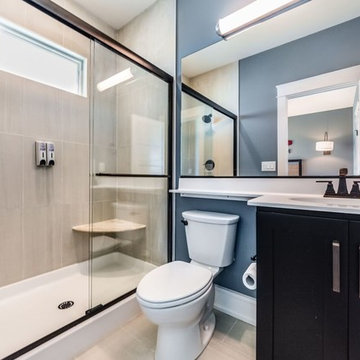
他の地域にある高級な中くらいなトランジショナルスタイルのおしゃれなバスルーム (浴槽なし) (シェーカースタイル扉のキャビネット、濃色木目調キャビネット、アルコーブ型シャワー、分離型トイレ、ベージュのタイル、磁器タイル、ベージュの壁、クッションフロア、一体型シンク、人工大理石カウンター、茶色い床、引戸のシャワー) の写真
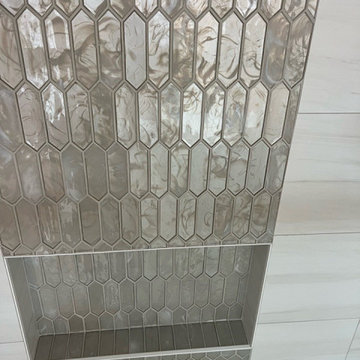
This traditional home in Lexington now has a timeless modern appeal with just the right amount of glamour. The Margaux Collection by Kohler featured in their french gold is not only beautiful but accentuates the warm earth-tone walls. This bathroom is absolutely stunning with the glass mosaic accent tile that lines the niche in the shower, the warm wood look tile on the floor and clary sage cabinetry that pops in this space. Cambria Brittanica Gold vanity top pulls the entire room together with perfection.
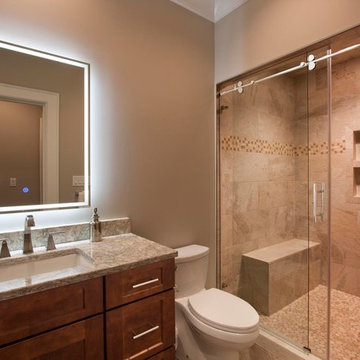
Dreams come true in this Gorgeous Transitional Mountain Home located in the desirable gated-community of The RAMBLE. Luxurious Calcutta Gold Marble Kitchen Island, Perimeter Countertops and Backsplash create a Sleek, Modern Look while the 21′ Floor-to-Ceiling Stone Fireplace evokes feelings of Rustic Elegance. Pocket Doors can be tucked away, opening up to the covered Screened-In Patio creating an extra large space for sacred time with friends and family. The Eze Breeze Window System slide down easily allowing a cool breeze to flow in with sounds of birds chirping and the leaves rustling in the trees. Curl up on the couch in front of the real wood burning fireplace while marinated grilled steaks are turned over on the outdoor stainless-steel grill. The Marble Master Bath offers rejuvenation with a free-standing jetted bath tub and extra large shower complete with double sinks.
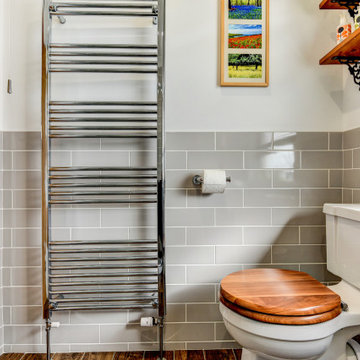
The Brief
This client was looking to refresh to their previous bathroom with a light and natural design. Spacious showering was a key inclusion, with storage also required for bathroom essentials.
As part of the project new flooring was vital, with a new towel radiator desired for convenience.
Design Elements
In a limited space, designer Aron was tasked with creating a design that achieved the spacious element of the brief. He has adhered to this using well placed amenities that leave plenty of floorspace.
An oversized Crosswater shower enclosure provides spacious showering, meeting this clients’ requirements.
Special Inclusions
To accomplish the classic feel of this bathroom, traditional elements have been incorporated. Designer Aron has included traditional brassware along with classic style ceramics to add to the aesthetic.
Light grey wall tiles are used throughout, adding a neutral tone which works nicely with the natural Karndean flooring that has also been used in this space.
Project Highlight
The stand-out part of this project is the traditional Knightsbridge furniture used from British supplier Mereway.
The furniture is used in a classic sky blue colour, and to suit this client’s storage needs, a mirrored cabinet with LED lighting has been utilised along with freestanding furniture and integrated ceramic sink.
The End Result
The outcome of this renovation is a bathroom that includes classic, natural and neutral design elements, with all the required amenities and storage. With all these desireables, Aron has done well to maintain a spacious feel throughout this space.
If you have a similar home project, consult our expert designers to see how we can design your dream space.
Arrange an appointment by visiting a showroom or booking an appointment now.
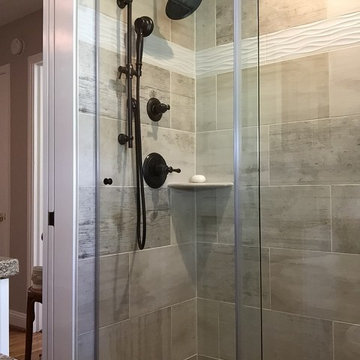
The Bathroom has a space-saving pocket door and floor tile with the look of weathered driftwood. The walk-in shower is complemented with wave-themed accent tiles, antique brass fixtures, a beadboard wall, and painted wood ceiling.
Vanity cabinet Diamond, Maple wood, Liberty Door Style, White Paint Finish
-Silestone Tea Leaf Top
-Hardware M958 RUE PULL 3 3/4 INCH (C-C), Traditional style, Oil Rubbed Bronze finish
-GLASS DOOR (Skyline frameless), 3/8 tempered glass, oil rubbed finish hardware, Standard handle, Clearshield.
-Delta Cassidy Collection Plumbing Fixtures
-Shower walls 12x24 AV272 TOBACCO ROAD RECLAMATION
-Shower Floor 12X24 GRIGIO WAVE MATTE SATIN
-Main Floor 6x24 RAIN FIELD TILE FOREST
-Wooden white honed Thresholds (4x36 and 6x72)
-2X4 AV232 LIPIKA TUMBLED LIMESTONE
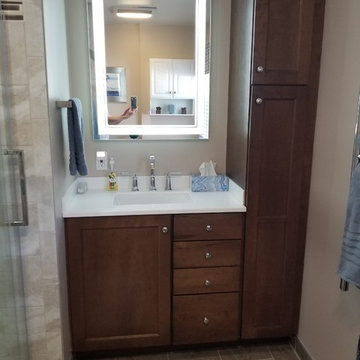
This contemporary bathroom remodel from Niagara Falls, NY really showcases how gorgeous your bathroom can look after switching from a tub to walk in shower! Dark patterned porcelain floor tile with matching base trim compliments a lighter, busier shower wall tile. A medium stained shaker vanity cabinet and matching linen tower provide tons of storage. The shower is fitted with a niche box, shower seat, and corner shelving all complimented by a detailed accent tile.
Any bathroom can be remodeled and made gorgeous with the right color scheme and some tile!
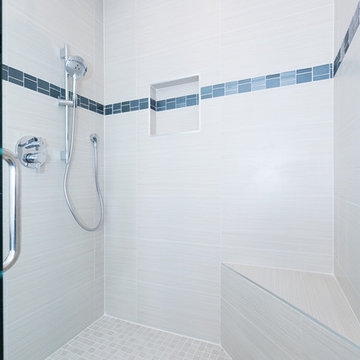
サンフランシスコにある高級な中くらいなトランジショナルスタイルのおしゃれなバスルーム (浴槽なし) (シェーカースタイル扉のキャビネット、ラミネートの床、茶色い床、グレーのキャビネット、アルコーブ型シャワー、分離型トイレ、ベージュのタイル、磁器タイル、白い壁、アンダーカウンター洗面器、大理石の洗面台、引戸のシャワー) の写真
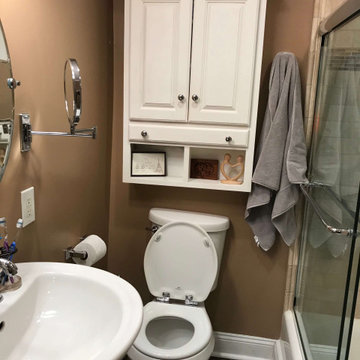
Before photo of the bathroom without paneling, new vanity with sink, or any of the new plumbing fixtures installed.
ワシントンD.C.にあるお手頃価格の小さなトランジショナルスタイルのおしゃれなバスルーム (浴槽なし) (白いキャビネット、アンダーマウント型浴槽、シャワー付き浴槽 、一体型トイレ 、ベージュのタイル、トラバーチンタイル、ベージュの壁、スレートの床、コンソール型シンク、ガラスの洗面台、茶色い床、引戸のシャワー、白い洗面カウンター、ニッチ、洗面台1つ、造り付け洗面台、パネル壁、シェーカースタイル扉のキャビネット) の写真
ワシントンD.C.にあるお手頃価格の小さなトランジショナルスタイルのおしゃれなバスルーム (浴槽なし) (白いキャビネット、アンダーマウント型浴槽、シャワー付き浴槽 、一体型トイレ 、ベージュのタイル、トラバーチンタイル、ベージュの壁、スレートの床、コンソール型シンク、ガラスの洗面台、茶色い床、引戸のシャワー、白い洗面カウンター、ニッチ、洗面台1つ、造り付け洗面台、パネル壁、シェーカースタイル扉のキャビネット) の写真
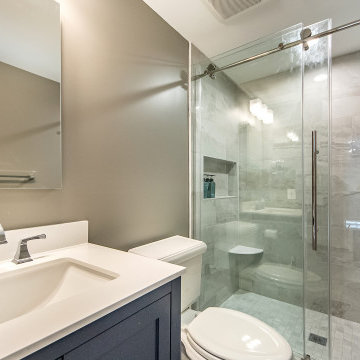
Basement bathroom remodel with a tiled shower and free standing vanity.
ワシントンD.C.にある高級な中くらいなトランジショナルスタイルのおしゃれなマスターバスルーム (シェーカースタイル扉のキャビネット、青いキャビネット、アルコーブ型シャワー、分離型トイレ、ベージュのタイル、磁器タイル、ベージュの壁、セラミックタイルの床、アンダーカウンター洗面器、クオーツストーンの洗面台、茶色い床、引戸のシャワー、白い洗面カウンター、洗面台1つ、独立型洗面台) の写真
ワシントンD.C.にある高級な中くらいなトランジショナルスタイルのおしゃれなマスターバスルーム (シェーカースタイル扉のキャビネット、青いキャビネット、アルコーブ型シャワー、分離型トイレ、ベージュのタイル、磁器タイル、ベージュの壁、セラミックタイルの床、アンダーカウンター洗面器、クオーツストーンの洗面台、茶色い床、引戸のシャワー、白い洗面カウンター、洗面台1つ、独立型洗面台) の写真
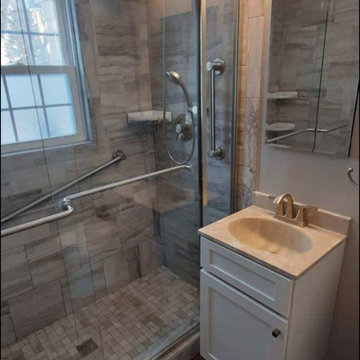
Unique modern bathroom update with custom tile shower, Basco sliding door with panel, water resistant laminate flooring, white vanity, recesses medicine cabinet, and new toilet.
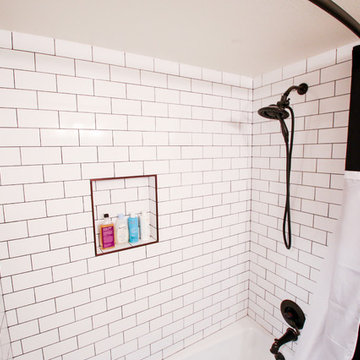
This bathroom was upgraded with a new vanity sink area and a drop in sink. The color is deepened with beige walls and a white subway backsplash. The shower area is completed with custom tiling and spacious stand up space.
浴室・バスルーム (シェーカースタイル扉のキャビネット、茶色い床、引戸のシャワー、ベージュのタイル) の写真
1