浴室・バスルーム (シェーカースタイル扉のキャビネット、大理石の床、青い床) の写真
絞り込み:
資材コスト
並び替え:今日の人気順
写真 1〜15 枚目(全 15 枚)
1/4

ニューヨークにあるラグジュアリーな巨大なトランジショナルスタイルのおしゃれなバスルーム (浴槽なし) (青い床、大理石の床、シェーカースタイル扉のキャビネット、青いキャビネット、白いタイル、サブウェイタイル、白い壁、アンダーカウンター洗面器、グレーの洗面カウンター) の写真

This historic guest bathroom needed a fresh look that was in keeping with the home's original character. We started with the gorgeous blue and white handpainted marble tile flooring. Then, we painted the walls in a soft water color blue, freshened up the shower with crisp white subway tile and dressed up the sink area with a custom vanity with legs and Crystorama wall sconces. Fluffy towels and custom roman shades soften the look. The homeowners are thrilled to welcome guests to their new guest bathroom.
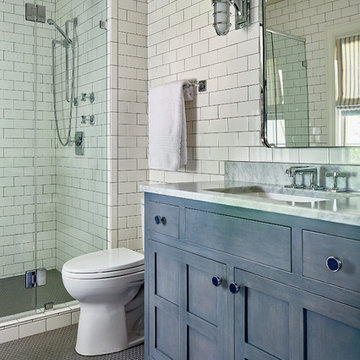
Dustin.Peck.Photography.Inc
他の地域にあるラグジュアリーな中くらいなトランジショナルスタイルのおしゃれなバスルーム (浴槽なし) (シェーカースタイル扉のキャビネット、青いキャビネット、分離型トイレ、白いタイル、セラミックタイル、白い壁、大理石の床、アンダーカウンター洗面器、大理石の洗面台、青い床、コーナー設置型シャワー、開き戸のシャワー) の写真
他の地域にあるラグジュアリーな中くらいなトランジショナルスタイルのおしゃれなバスルーム (浴槽なし) (シェーカースタイル扉のキャビネット、青いキャビネット、分離型トイレ、白いタイル、セラミックタイル、白い壁、大理石の床、アンダーカウンター洗面器、大理石の洗面台、青い床、コーナー設置型シャワー、開き戸のシャワー) の写真

While the bathroom has plenty of space, the clients wanted to update they style to better suit their tastes and capture the ocean and sky views. We removed a water closet from the outside wall that obstructed views (far end) also allowing the vanity mirrors to reflect the spectacular view. Adding a curbless shower will allow for aging in place. Flooring: Mother-of-pearl shower floor and light blue, laser cut marble inlay in the center of the floor.
Margaret Dean- Design Studio West
James Brady Photography

This primary bath's shower increased 2 1/2 feet taking some space from an adjacent linen closet. By turning the shower lengthwise, it allowing for a much larger shower. The shallower vanity drawers and the cubbies store multiple items, the in-shower niche holds plenty of product and the medicine cabinet allows for a ton of storage.
for The blue flower marble and the blue and white countertop sparkles!
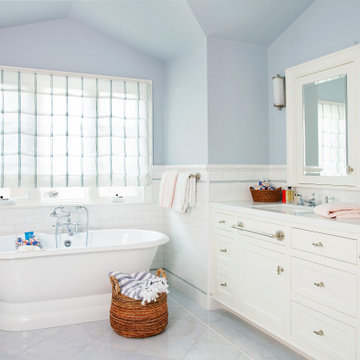
ロサンゼルスにある高級な広いトラディショナルスタイルのおしゃれなマスターバスルーム (シェーカースタイル扉のキャビネット、白いキャビネット、置き型浴槽、青いタイル、サブウェイタイル、大理石の床、クオーツストーンの洗面台、青い床、白い洗面カウンター、洗面台2つ、造り付け洗面台、三角天井) の写真
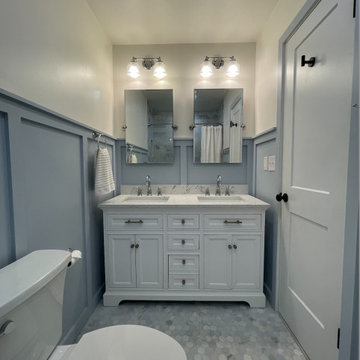
Marble tile throughout, rich trim work and smart storage helped transform this kid's bathroom into a stylish and functional space.
ワシントンD.C.にある高級な中くらいなコンテンポラリースタイルのおしゃれな子供用バスルーム (シェーカースタイル扉のキャビネット、白いキャビネット、アルコーブ型浴槽、シャワー付き浴槽 、分離型トイレ、青いタイル、大理石タイル、青い壁、大理石の床、アンダーカウンター洗面器、大理石の洗面台、青い床、シャワーカーテン、白い洗面カウンター、ニッチ、洗面台2つ、独立型洗面台、羽目板の壁) の写真
ワシントンD.C.にある高級な中くらいなコンテンポラリースタイルのおしゃれな子供用バスルーム (シェーカースタイル扉のキャビネット、白いキャビネット、アルコーブ型浴槽、シャワー付き浴槽 、分離型トイレ、青いタイル、大理石タイル、青い壁、大理石の床、アンダーカウンター洗面器、大理石の洗面台、青い床、シャワーカーテン、白い洗面カウンター、ニッチ、洗面台2つ、独立型洗面台、羽目板の壁) の写真
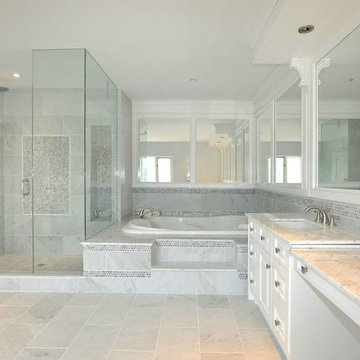
Beautiful White Bathroom with marble counter tops, floors, plus cozy jacuzzi, and corner shower.
トロントにあるラグジュアリーな広いトランジショナルスタイルのおしゃれなマスターバスルーム (シェーカースタイル扉のキャビネット、白いキャビネット、大型浴槽、コーナー設置型シャワー、白いタイル、石タイル、白い壁、アンダーカウンター洗面器、大理石の洗面台、大理石の床、青い床、開き戸のシャワー、グレーの洗面カウンター) の写真
トロントにあるラグジュアリーな広いトランジショナルスタイルのおしゃれなマスターバスルーム (シェーカースタイル扉のキャビネット、白いキャビネット、大型浴槽、コーナー設置型シャワー、白いタイル、石タイル、白い壁、アンダーカウンター洗面器、大理石の洗面台、大理石の床、青い床、開き戸のシャワー、グレーの洗面カウンター) の写真
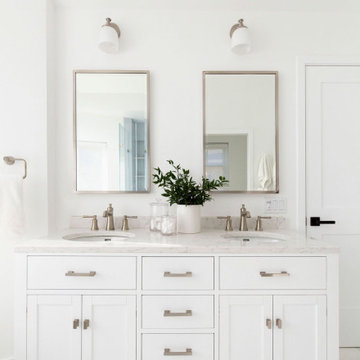
Master Shower
サンフランシスコにある高級な小さなトランジショナルスタイルのおしゃれなマスターバスルーム (シェーカースタイル扉のキャビネット、白いキャビネット、青いタイル、白い壁、大理石の床、アンダーカウンター洗面器、クオーツストーンの洗面台、青い床、白い洗面カウンター、洗面台2つ、独立型洗面台、白い天井) の写真
サンフランシスコにある高級な小さなトランジショナルスタイルのおしゃれなマスターバスルーム (シェーカースタイル扉のキャビネット、白いキャビネット、青いタイル、白い壁、大理石の床、アンダーカウンター洗面器、クオーツストーンの洗面台、青い床、白い洗面カウンター、洗面台2つ、独立型洗面台、白い天井) の写真
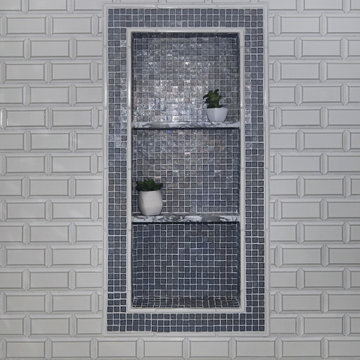
A striking blue glass mosaic shampoo niche inset into a beveled subway tile makes for a fun children's bathroom.
オレンジカウンティにあるトランジショナルスタイルのおしゃれな子供用バスルーム (シェーカースタイル扉のキャビネット、青いキャビネット、アルコーブ型浴槽、シャワー付き浴槽 、分離型トイレ、白いタイル、セラミックタイル、白い壁、大理石の床、アンダーカウンター洗面器、クオーツストーンの洗面台、青い床、シャワーカーテン、グレーの洗面カウンター、ニッチ、洗面台1つ、造り付け洗面台) の写真
オレンジカウンティにあるトランジショナルスタイルのおしゃれな子供用バスルーム (シェーカースタイル扉のキャビネット、青いキャビネット、アルコーブ型浴槽、シャワー付き浴槽 、分離型トイレ、白いタイル、セラミックタイル、白い壁、大理石の床、アンダーカウンター洗面器、クオーツストーンの洗面台、青い床、シャワーカーテン、グレーの洗面カウンター、ニッチ、洗面台1つ、造り付け洗面台) の写真

Whole house remodel in Narragansett RI. We reconfigured the floor plan and added a small addition to the right side to extend the kitchen. Thus creating a gorgeous transitional kitchen with plenty of room for cooking, storage, and entertaining. The dining room can now seat up to 12 with a recessed hutch for a few extra inches in the space. The new half bath provides lovely shades of blue and is sure to catch your eye! The rear of the first floor now has a private and cozy guest suite.
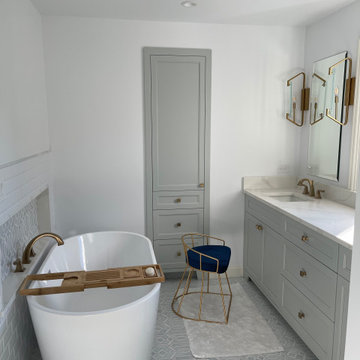
シカゴにある高級な中くらいなトランジショナルスタイルのおしゃれな浴室 (シェーカースタイル扉のキャビネット、青いキャビネット、置き型浴槽、分離型トイレ、白いタイル、サブウェイタイル、グレーの壁、大理石の床、アンダーカウンター洗面器、青い床、開き戸のシャワー、ニッチ、洗面台2つ、独立型洗面台) の写真
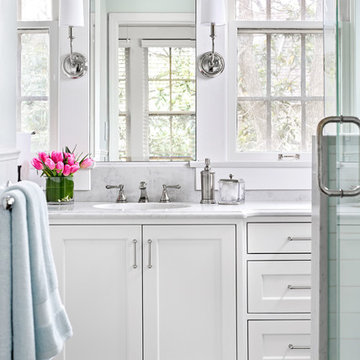
This historic guest bathroom needed a fresh look that was in keeping with the home's original character. We started with the gorgeous blue and white handpainted marble tile flooring. Then, we painted the walls in a soft water color blue, freshened up the shower with crisp white subway tile and dressed up the sink area with a custom vanity with legs and Crystorama wall sconces. Fluffy towels and custom roman shades soften the look. The homeowners are thrilled to welcome guests to their new guest bathroom.

This primary bath increased 2 1/2 feet taking some space from an adjacent linen closet. By turning the shower lengthwise, it allowing for a much larger shower. The blue flower marble and the blue and white countertop sparkles!
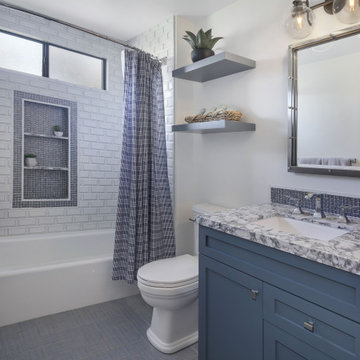
A fun patterned blue tile floor with white beveled subway tiles and a striking mini blue glass mosaic shampoo niche make for a fun children's bathroom.
浴室・バスルーム (シェーカースタイル扉のキャビネット、大理石の床、青い床) の写真
1